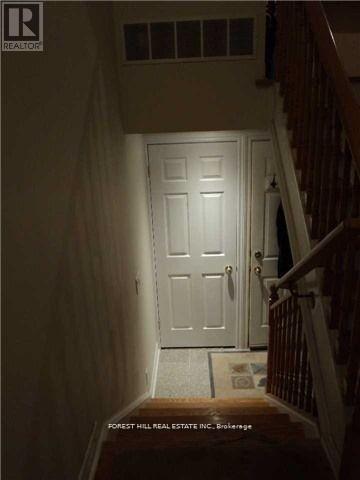3 Bedroom
2 Bathroom
1,500 - 2,000 ft2
Central Air Conditioning
Forced Air
$3,900 Monthly
Fabulous Freehold Town Home Built In 2000 In The Heart Of Downtown. Basement Has Studio Suite, Patio W/Awning, Attached One Car Garage, Walking Distance To Ttc, Supermarket, Drug Mart, Royal Bank, Aquatic Center + Parks. New Hardwood Throughout. **EXTRAS** New Stainless Steel Appliances, Stove, Fridge, Washer, Dryer, Microwave, Tankless Water Heater, Garage Door Opener. (id:53661)
Property Details
|
MLS® Number
|
C12135342 |
|
Property Type
|
Single Family |
|
Neigbourhood
|
Toronto Centre |
|
Community Name
|
Moss Park |
|
Parking Space Total
|
1 |
Building
|
Bathroom Total
|
2 |
|
Bedrooms Above Ground
|
3 |
|
Bedrooms Total
|
3 |
|
Basement Development
|
Finished |
|
Basement Type
|
N/a (finished) |
|
Construction Style Attachment
|
Attached |
|
Cooling Type
|
Central Air Conditioning |
|
Exterior Finish
|
Brick, Concrete |
|
Foundation Type
|
Concrete |
|
Heating Fuel
|
Natural Gas |
|
Heating Type
|
Forced Air |
|
Stories Total
|
2 |
|
Size Interior
|
1,500 - 2,000 Ft2 |
|
Type
|
Row / Townhouse |
|
Utility Water
|
Municipal Water |
Parking
Land
|
Acreage
|
No |
|
Sewer
|
Sanitary Sewer |
Rooms
| Level |
Type |
Length |
Width |
Dimensions |
|
Second Level |
Bedroom |
4.4 m |
3.1 m |
4.4 m x 3.1 m |
|
Second Level |
Bedroom |
4.4 m |
4.2 m |
4.4 m x 4.2 m |
|
Second Level |
Bathroom |
|
|
Measurements not available |
|
Basement |
Bedroom |
4.4 m |
4.1 m |
4.4 m x 4.1 m |
|
Basement |
Bathroom |
|
|
Measurements not available |
|
Main Level |
Kitchen |
4.4 m |
2.6 m |
4.4 m x 2.6 m |
|
Main Level |
Dining Room |
4.4 m |
3.4 m |
4.4 m x 3.4 m |
|
Main Level |
Living Room |
4.4 m |
4.1 m |
4.4 m x 4.1 m |
|
Main Level |
Laundry Room |
|
|
Measurements not available |
https://www.realtor.ca/real-estate/28284066/250-a-berkeley-street-toronto-moss-park-moss-park











