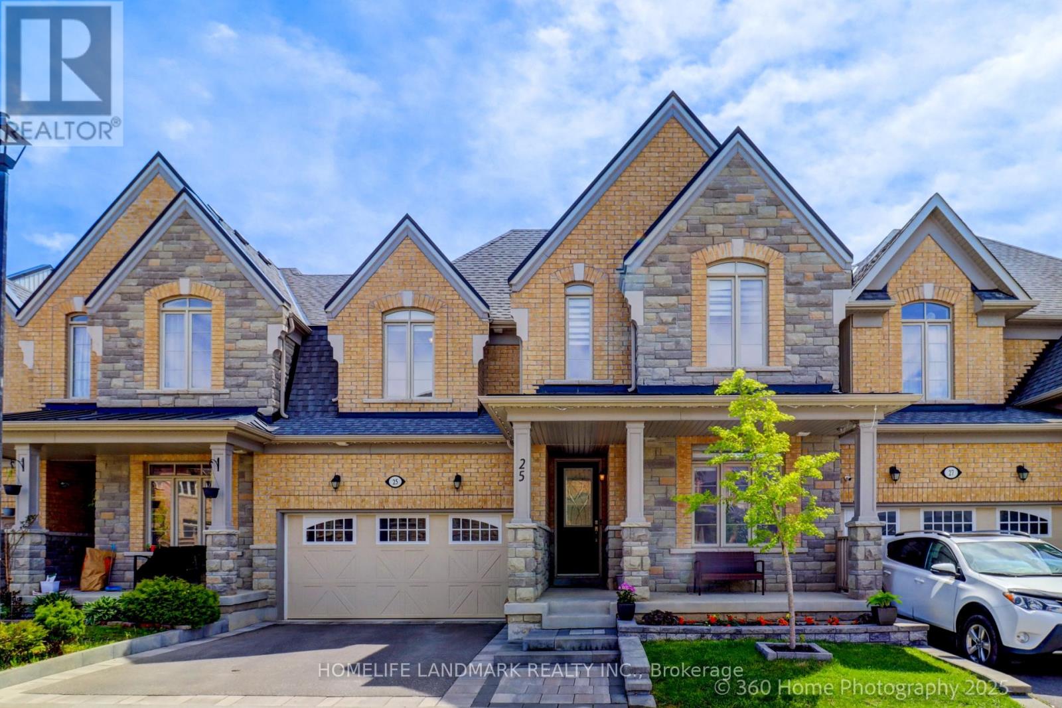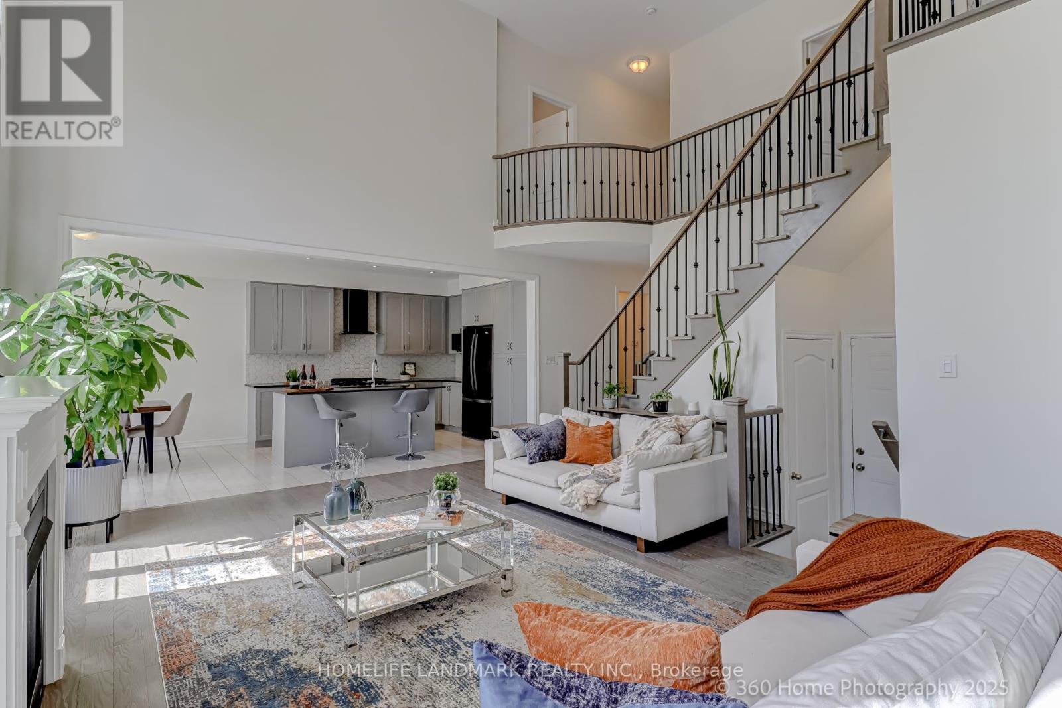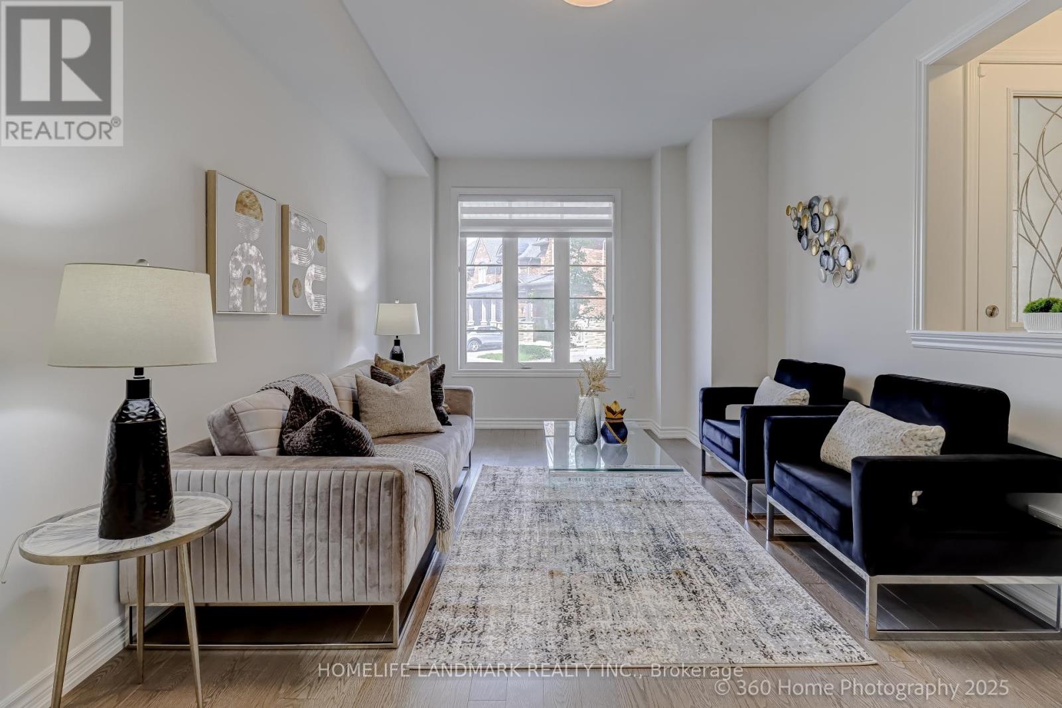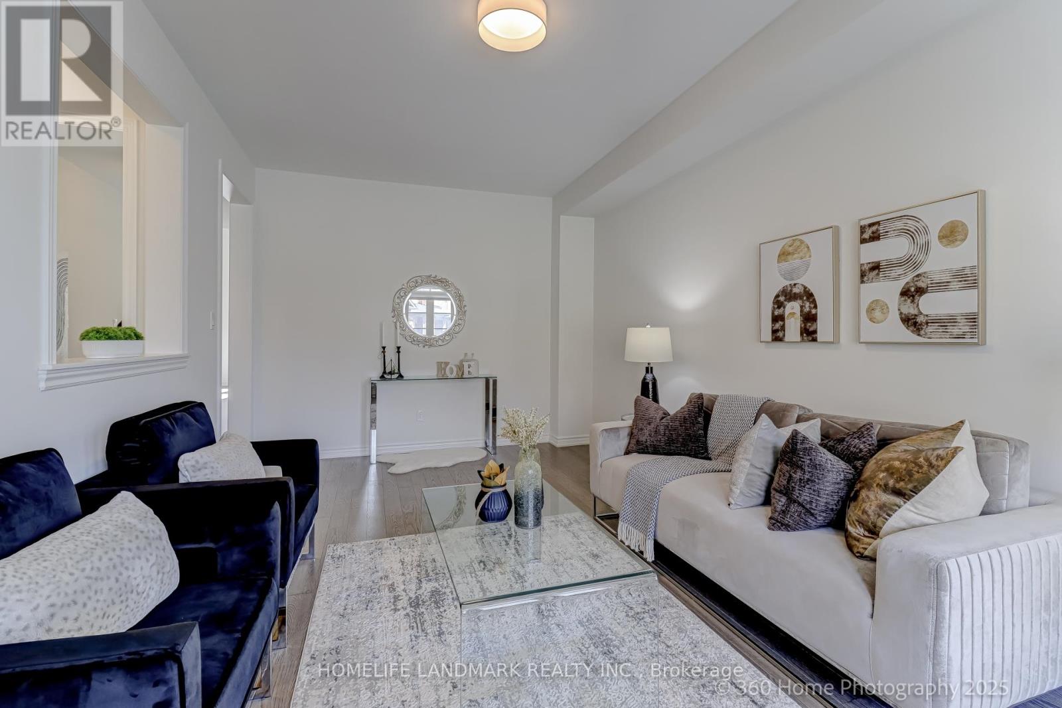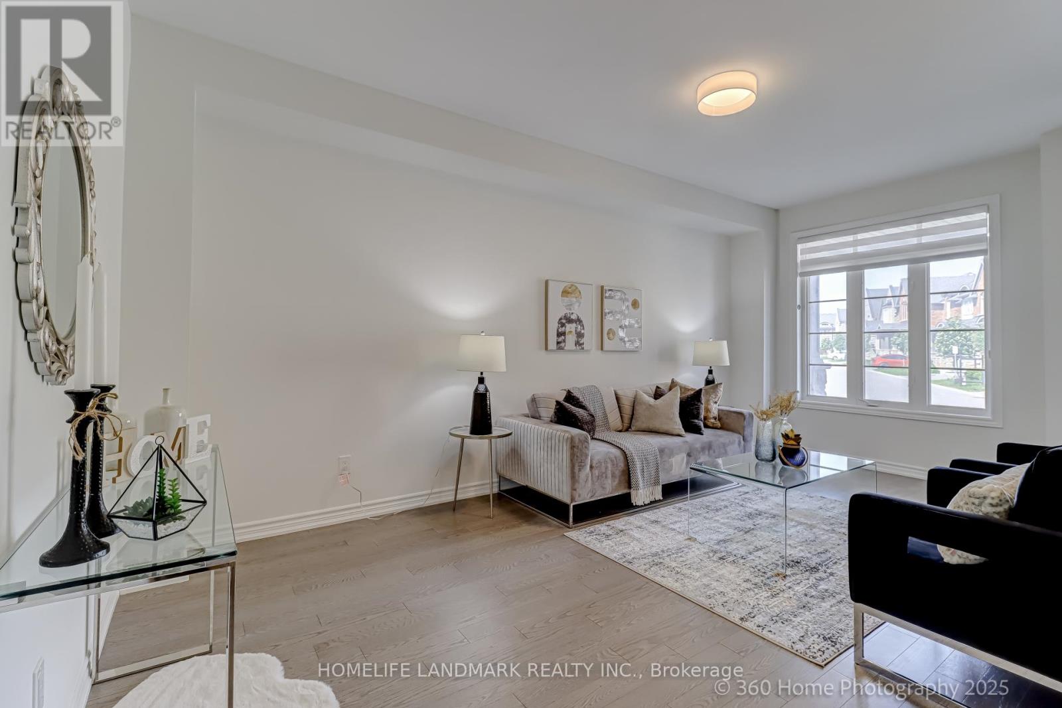25 Workmens Circle Ajax, Ontario L1T 0N6
$1,150,000Maintenance, Parcel of Tied Land
$167.47 Monthly
Maintenance, Parcel of Tied Land
$167.47 MonthlyWelcome to 25 Workmen's Circle in Ajax! This is a stunning Executive Townhome on a 35 Ft wide ravine backing lot with over 2300 Sq Ft of above grade living space. Fully upgraded gourmet kitchen with modern black stainless steel appliances, quartz countertops, custom backsplash, an extended breakfast bar and ample storage in 42" tall upper cabinets with a separate dining area. The house features an open concept great room with near 20 foot high ceilings, extra large windows that overlook the picturesque ravine and a gas fireplace. The additional front living room makes it truly luxurious and perfect for entertaining. The house is extremely well maintained displaying hardwood floors on the main floor and pot lights throughout, with main floor laundry. The second floor has 3 large bedrooms including a master bedroom with a beautiful 5 Pc ensuite and a large walk-in closet. The walk-out basement has a rough- in for a full bathroom and plenty of open space to develop to accommodate your growing family. The fully fenced backyard contains a huge deck with a natural gas BBQ hook up. The backyard abuts the Duffins Creek ravine making this a true oasis for nature lovers to enjoy beautiful views of birch trees and wildflowers. The property is minutes to highway 407/401, is amongst top ranked schools with plenty of nearby shopping. A private community pool with seasonal lifeguards is included. Two playgrounds within walking distance from the home and a 5 minute drive from the gorgeous Greenwood Conservation Park makes this a must-have! (id:53661)
Property Details
| MLS® Number | E12162746 |
| Property Type | Single Family |
| Community Name | Northwest Ajax |
| Amenities Near By | Public Transit, Schools, Place Of Worship |
| Equipment Type | Water Heater - Gas |
| Features | Wooded Area, Ravine, Flat Site |
| Parking Space Total | 4 |
| Pool Type | Inground Pool, Outdoor Pool |
| Rental Equipment Type | Water Heater - Gas |
| Structure | Porch |
Building
| Bathroom Total | 3 |
| Bedrooms Above Ground | 3 |
| Bedrooms Total | 3 |
| Age | 0 To 5 Years |
| Amenities | Fireplace(s) |
| Appliances | Garage Door Opener Remote(s), Water Meter, Dishwasher, Dryer, Hood Fan, Stove, Washer, Window Coverings, Refrigerator |
| Basement Development | Unfinished |
| Basement Features | Walk Out |
| Basement Type | N/a (unfinished) |
| Construction Style Attachment | Attached |
| Cooling Type | Central Air Conditioning |
| Exterior Finish | Brick |
| Fireplace Present | Yes |
| Fireplace Total | 1 |
| Flooring Type | Tile |
| Foundation Type | Concrete |
| Half Bath Total | 1 |
| Heating Fuel | Natural Gas |
| Heating Type | Forced Air |
| Stories Total | 2 |
| Size Interior | 2,000 - 2,500 Ft2 |
| Type | Row / Townhouse |
| Utility Water | Municipal Water |
Parking
| Attached Garage | |
| Garage | |
| Street |
Land
| Acreage | No |
| Fence Type | Fenced Yard |
| Land Amenities | Public Transit, Schools, Place Of Worship |
| Sewer | Sanitary Sewer |
| Size Depth | 98 Ft ,4 In |
| Size Frontage | 34 Ft ,6 In |
| Size Irregular | 34.5 X 98.4 Ft |
| Size Total Text | 34.5 X 98.4 Ft |
Rooms
| Level | Type | Length | Width | Dimensions |
|---|---|---|---|---|
| Upper Level | Bedroom 3 | 4.93 m | 4.42 m | 4.93 m x 4.42 m |
| Upper Level | Primary Bedroom | 4.88 m | 3.35 m | 4.88 m x 3.35 m |
| Upper Level | Bathroom | 3.23 m | 3.12 m | 3.23 m x 3.12 m |
| Upper Level | Bedroom 2 | 3.23 m | 3.35 m | 3.23 m x 3.35 m |
| Upper Level | Bathroom | 3.5 m | 1.6 m | 3.5 m x 1.6 m |
| Ground Level | Great Room | 6.86 m | 4.83 m | 6.86 m x 4.83 m |
| Ground Level | Living Room | 5.64 m | 3.35 m | 5.64 m x 3.35 m |
| Ground Level | Kitchen | 3.65 m | 3.65 m | 3.65 m x 3.65 m |
| Ground Level | Dining Room | 3.65 m | 3.65 m | 3.65 m x 3.65 m |
| Ground Level | Laundry Room | 1.83 m | 1.83 m | 1.83 m x 1.83 m |
Utilities
| Cable | Installed |
| Electricity | Installed |
| Sewer | Installed |
https://www.realtor.ca/real-estate/28344101/25-workmens-circle-ajax-northwest-ajax-northwest-ajax

