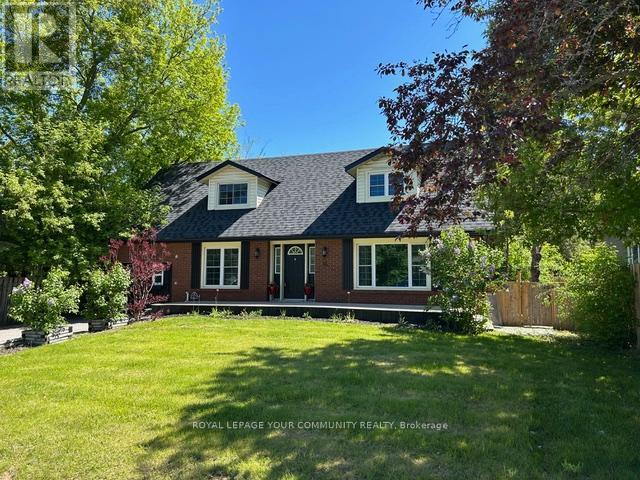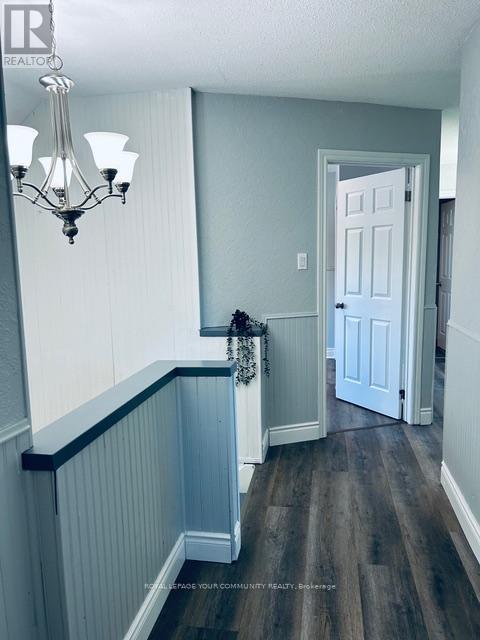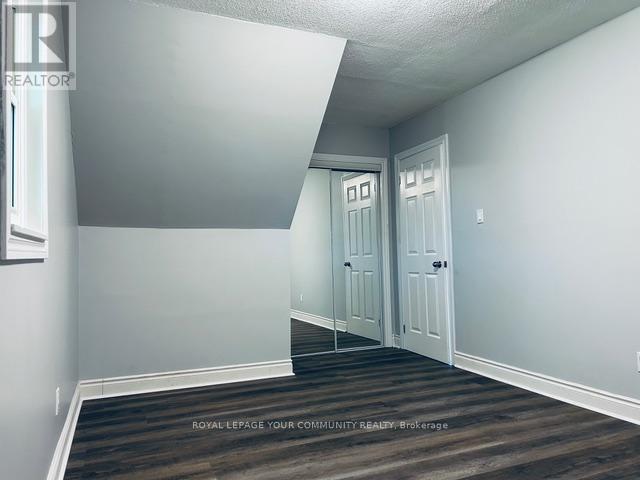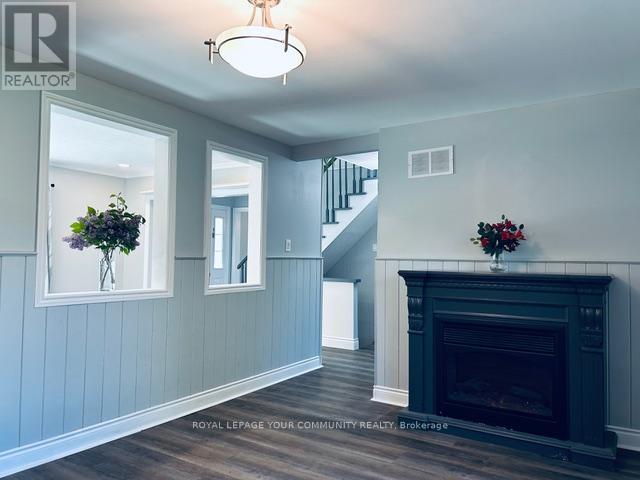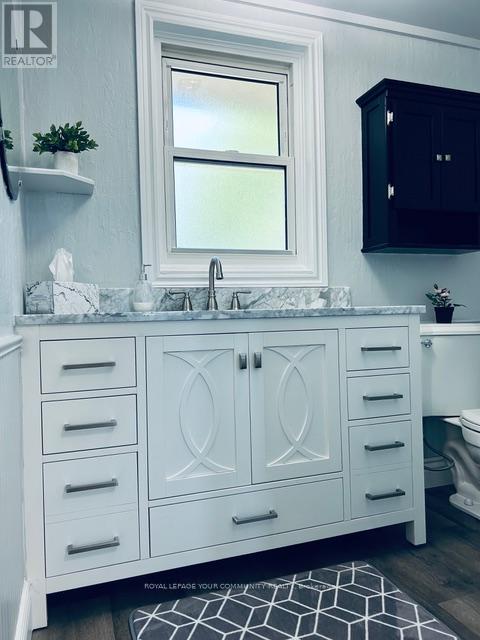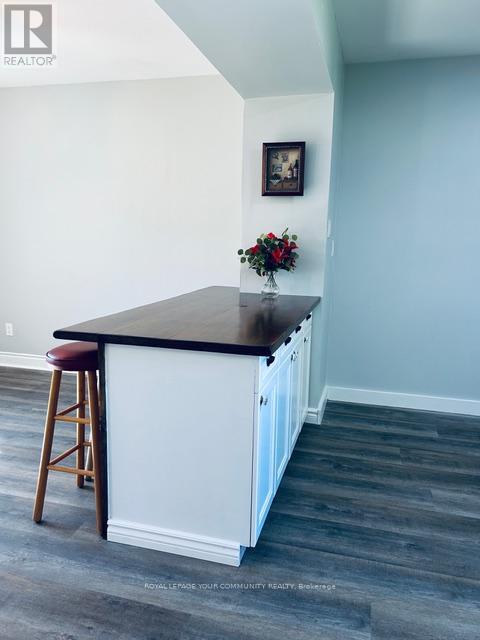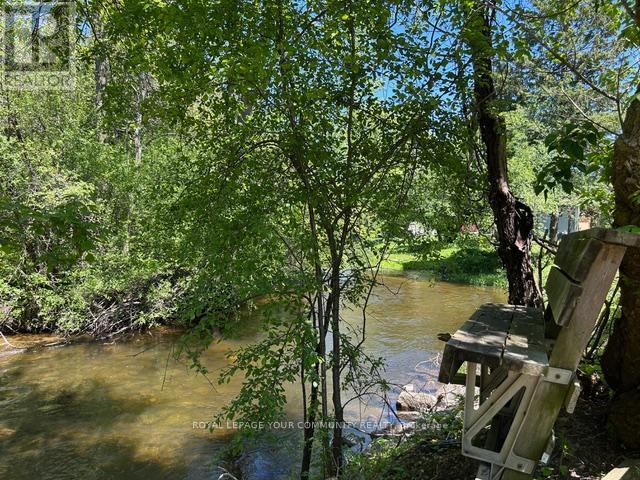4 Bedroom
3 Bathroom
1,500 - 2,000 ft2
Fireplace
Central Air Conditioning
Heat Pump
Waterfront
Landscaped
$839,888
Prime Location With All The Beauty Of Nature, Walking Distance To Convenience Store, Gas, And Eight Minutes To Shopping And Restaurants. Beautiful View Of Rolling River From The Rear Yard. This large Family Home Boasts Spacious Bedrooms, Large Eat-In Kitchen And Full Finished Basement. Newer Windows, Roof, Flooring, Paint, and Updated Baths. Oversized Front and Rear Decks With A Private Fenced yard And Excellent Workshop With Power And Heat. Fabulous Community Centre Across The Road With Ball Diamond. Tennis Court And New Children's Playground. This Gem Won't Last. (id:53661)
Property Details
|
MLS® Number
|
N12176661 |
|
Property Type
|
Single Family |
|
Community Name
|
Baldwin |
|
Amenities Near By
|
Park |
|
Community Features
|
Fishing, Community Centre |
|
Easement
|
Unknown, None |
|
Features
|
Wooded Area, Carpet Free, Sump Pump |
|
Parking Space Total
|
5 |
|
Structure
|
Deck, Porch, Workshop |
|
View Type
|
River View, Direct Water View |
|
Water Front Type
|
Waterfront |
Building
|
Bathroom Total
|
3 |
|
Bedrooms Above Ground
|
3 |
|
Bedrooms Below Ground
|
1 |
|
Bedrooms Total
|
4 |
|
Age
|
31 To 50 Years |
|
Amenities
|
Fireplace(s) |
|
Appliances
|
Water Treatment, Dishwasher, Furniture, Stove, Refrigerator |
|
Basement Development
|
Finished |
|
Basement Type
|
N/a (finished) |
|
Construction Style Attachment
|
Detached |
|
Cooling Type
|
Central Air Conditioning |
|
Exterior Finish
|
Aluminum Siding, Brick |
|
Fireplace Present
|
Yes |
|
Fireplace Type
|
Free Standing Metal,woodstove |
|
Foundation Type
|
Block |
|
Half Bath Total
|
2 |
|
Heating Fuel
|
Propane |
|
Heating Type
|
Heat Pump |
|
Stories Total
|
2 |
|
Size Interior
|
1,500 - 2,000 Ft2 |
|
Type
|
House |
|
Utility Water
|
Drilled Well |
Parking
Land
|
Access Type
|
Private Road, Year-round Access |
|
Acreage
|
No |
|
Fence Type
|
Fenced Yard |
|
Land Amenities
|
Park |
|
Landscape Features
|
Landscaped |
|
Sewer
|
Septic System |
|
Size Depth
|
165 Ft |
|
Size Frontage
|
66 Ft |
|
Size Irregular
|
66 X 165 Ft |
|
Size Total Text
|
66 X 165 Ft|under 1/2 Acre |
|
Surface Water
|
River/stream |
|
Zoning Description
|
Residential |
Rooms
| Level |
Type |
Length |
Width |
Dimensions |
|
Second Level |
Bedroom |
4.49 m |
4.46 m |
4.49 m x 4.46 m |
|
Second Level |
Bedroom 2 |
3.31 m |
4.38 m |
3.31 m x 4.38 m |
|
Second Level |
Bedroom 3 |
3.06 m |
5.12 m |
3.06 m x 5.12 m |
|
Basement |
Recreational, Games Room |
3.19 m |
5.56 m |
3.19 m x 5.56 m |
|
Ground Level |
Kitchen |
3.78 m |
3.63 m |
3.78 m x 3.63 m |
|
Ground Level |
Dining Room |
3.05 m |
3.37 m |
3.05 m x 3.37 m |
|
Ground Level |
Living Room |
4.95 m |
3.28 m |
4.95 m x 3.28 m |
|
Ground Level |
Family Room |
4.32 m |
3.37 m |
4.32 m x 3.37 m |
|
Ground Level |
Mud Room |
4.91 m |
2.67 m |
4.91 m x 2.67 m |
Utilities
|
Cable
|
Installed |
|
Electricity
|
Installed |
https://www.realtor.ca/real-estate/28374026/25-victoria-road-georgina-baldwin-baldwin

