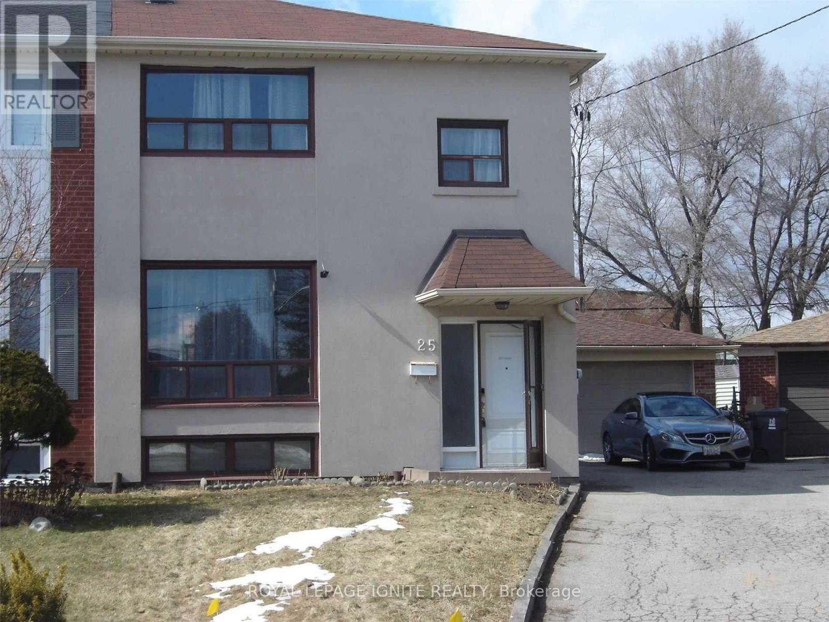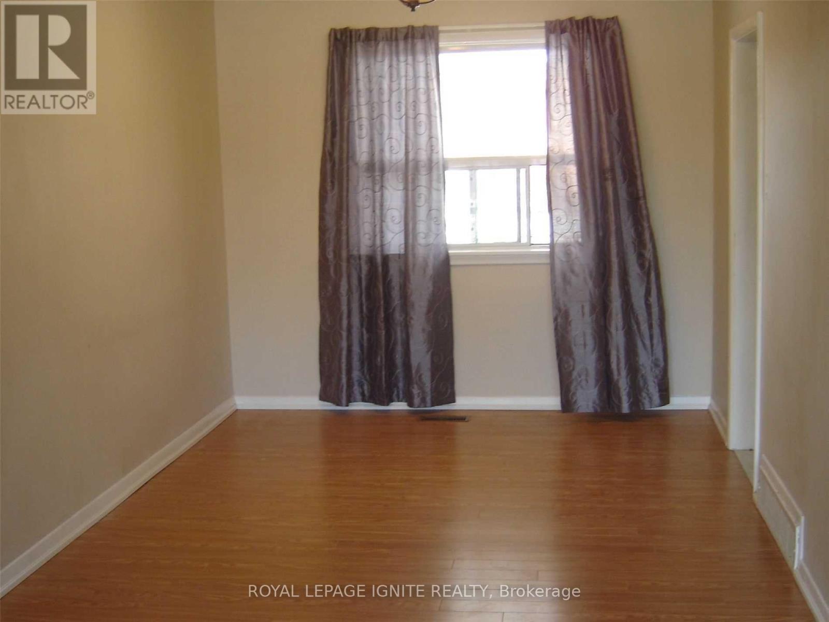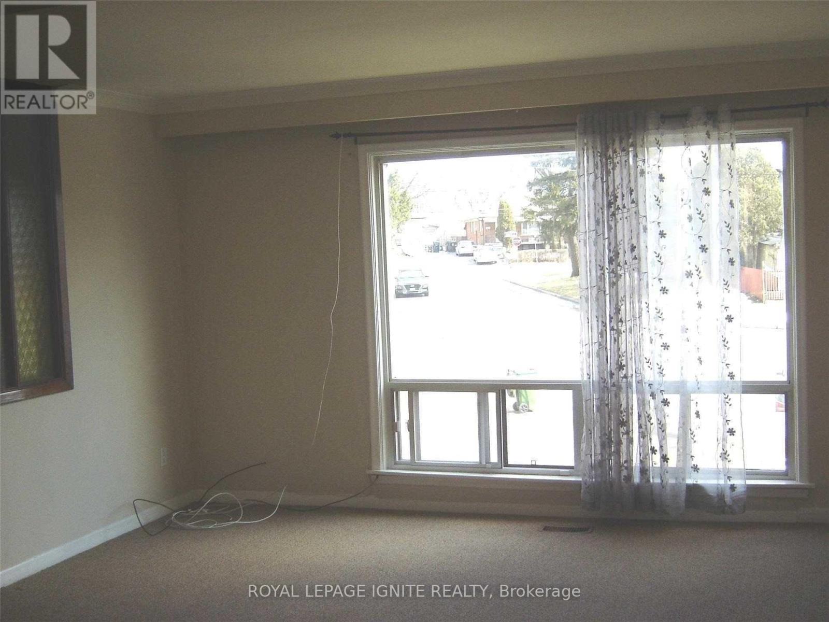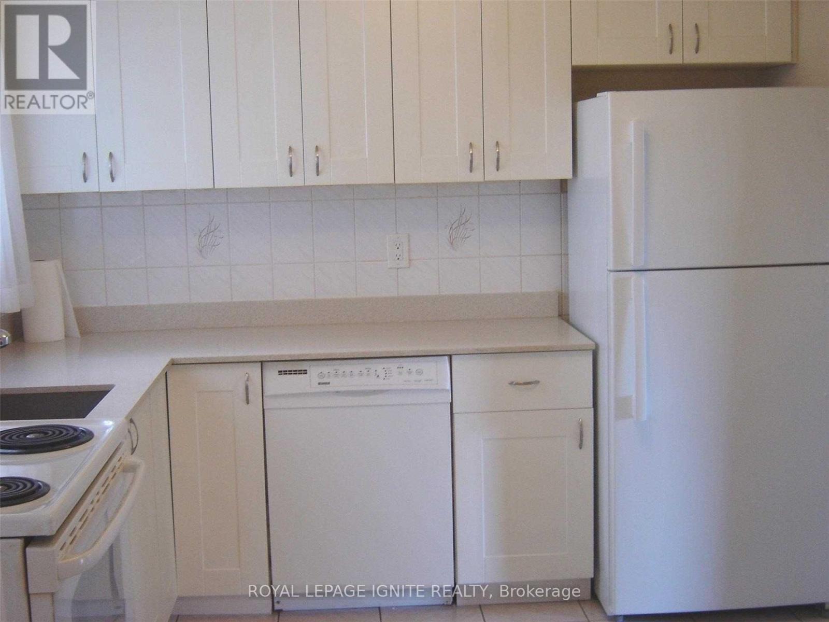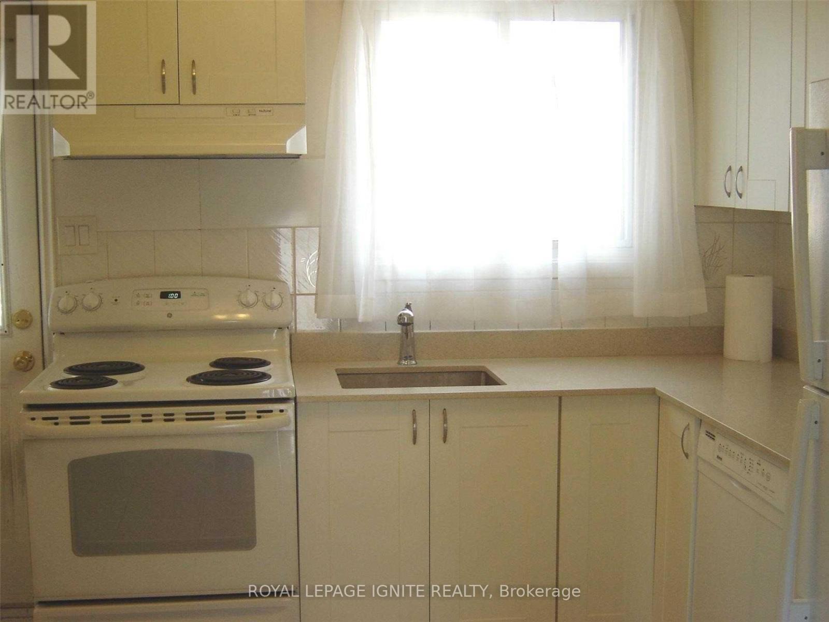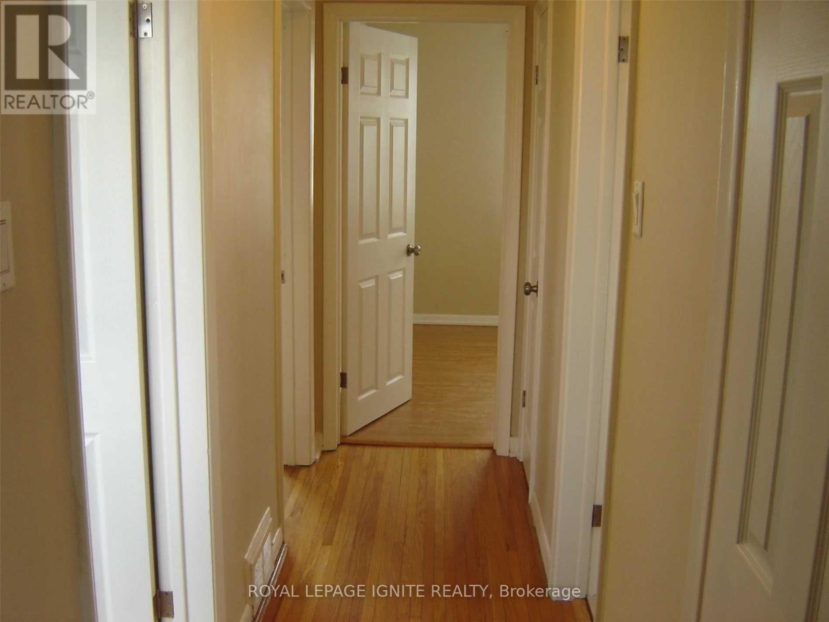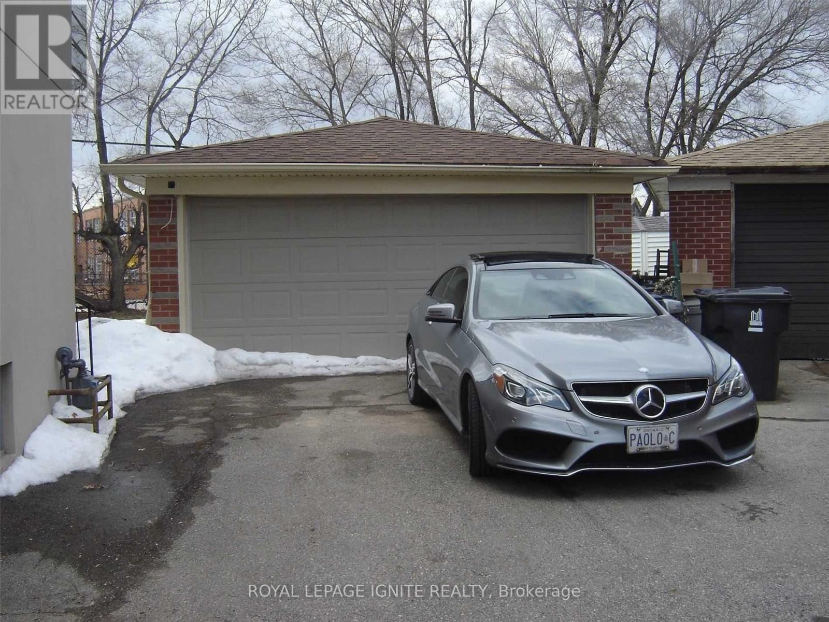4 Bedroom
2 Bathroom
1,100 - 1,500 ft2
Central Air Conditioning
Forced Air
$3,950 Monthly
*Nice spacious entire home * 3 Bedrooms +1 Bedroom in basement * professionally finished basement with separate entrance to unit * large living & Dining room * child safe crt location * hardwood & Ceramic through out a private concrete patio at back * 2 kitchens perfect for large family * 4th bedroom in basement ** Tenant pays for all utilities ** show lease with confidence * near all amenities , schools,shopping , Hwys, bus & ect (id:53661)
Property Details
|
MLS® Number
|
W12206510 |
|
Property Type
|
Single Family |
|
Neigbourhood
|
Humbermede |
|
Community Name
|
Humbermede |
|
Amenities Near By
|
Public Transit, Schools |
|
Features
|
Cul-de-sac, Level Lot |
|
Parking Space Total
|
6 |
|
View Type
|
View |
Building
|
Bathroom Total
|
2 |
|
Bedrooms Above Ground
|
3 |
|
Bedrooms Below Ground
|
1 |
|
Bedrooms Total
|
4 |
|
Appliances
|
Dishwasher, Dryer, Stove, Washer, Window Coverings, Refrigerator |
|
Basement Development
|
Finished |
|
Basement Features
|
Separate Entrance |
|
Basement Type
|
N/a (finished) |
|
Construction Style Attachment
|
Semi-detached |
|
Cooling Type
|
Central Air Conditioning |
|
Exterior Finish
|
Brick |
|
Flooring Type
|
Ceramic, Hardwood, Parquet, Laminate |
|
Foundation Type
|
Concrete |
|
Heating Fuel
|
Natural Gas |
|
Heating Type
|
Forced Air |
|
Stories Total
|
2 |
|
Size Interior
|
1,100 - 1,500 Ft2 |
|
Type
|
House |
|
Utility Water
|
Municipal Water |
Parking
Land
|
Acreage
|
No |
|
Fence Type
|
Fenced Yard |
|
Land Amenities
|
Public Transit, Schools |
|
Sewer
|
Sanitary Sewer |
|
Size Depth
|
141 Ft ,9 In |
|
Size Frontage
|
23 Ft ,6 In |
|
Size Irregular
|
23.5 X 141.8 Ft ; Large Pie Shaped Lot |
|
Size Total Text
|
23.5 X 141.8 Ft ; Large Pie Shaped Lot |
Rooms
| Level |
Type |
Length |
Width |
Dimensions |
|
Second Level |
Primary Bedroom |
3.88 m |
3.05 m |
3.88 m x 3.05 m |
|
Second Level |
Bedroom 2 |
3.17 m |
3.05 m |
3.17 m x 3.05 m |
|
Second Level |
Bedroom 3 |
3.05 m |
2.57 m |
3.05 m x 2.57 m |
|
Basement |
Bedroom 4 |
4.09 m |
3.66 m |
4.09 m x 3.66 m |
|
Basement |
Kitchen |
2.97 m |
2.34 m |
2.97 m x 2.34 m |
|
Main Level |
Living Room |
4.1 m |
3.9 m |
4.1 m x 3.9 m |
|
Main Level |
Dining Room |
3.5 m |
2.74 m |
3.5 m x 2.74 m |
|
Main Level |
Kitchen |
3.35 m |
3.3 m |
3.35 m x 3.3 m |
Utilities
|
Cable
|
Installed |
|
Electricity
|
Installed |
|
Sewer
|
Installed |
https://www.realtor.ca/real-estate/28438251/25-stone-court-toronto-humbermede-humbermede

