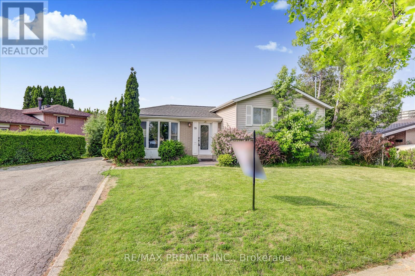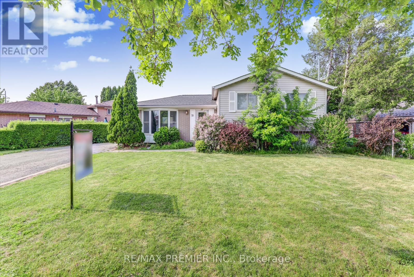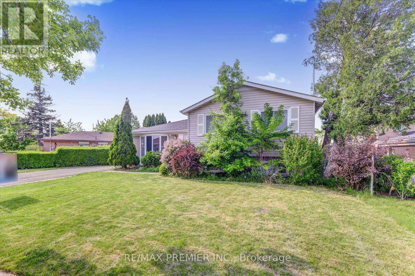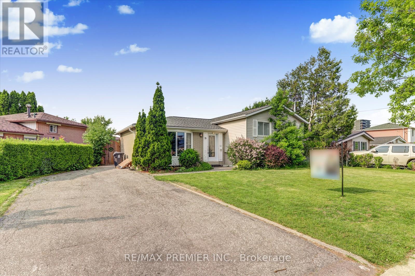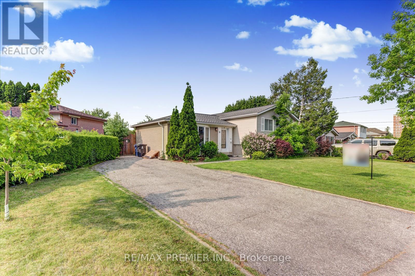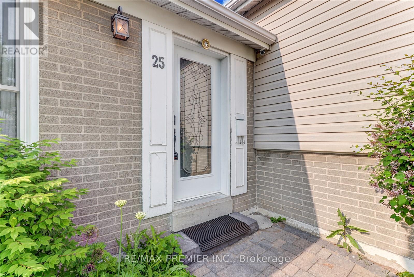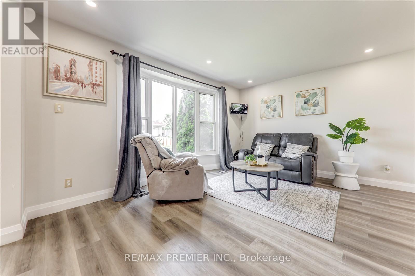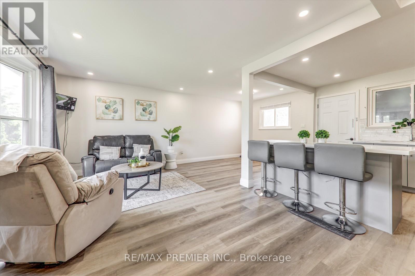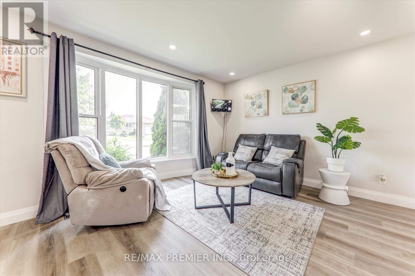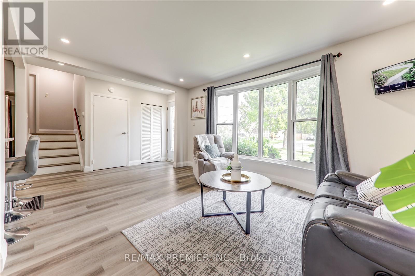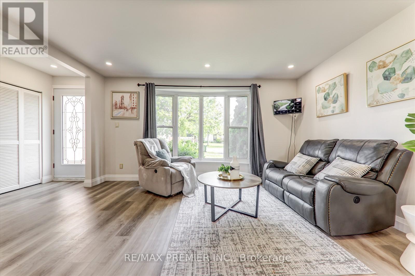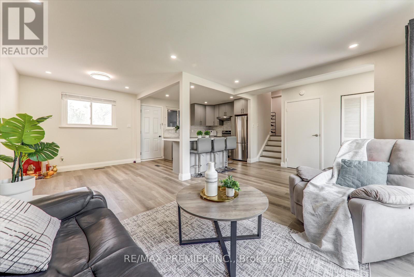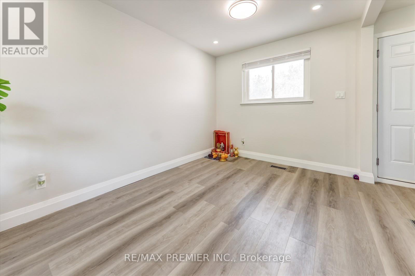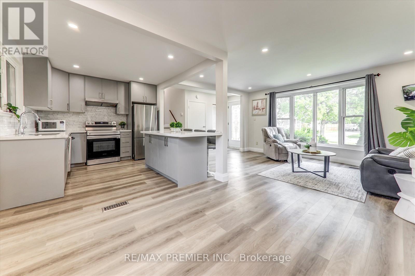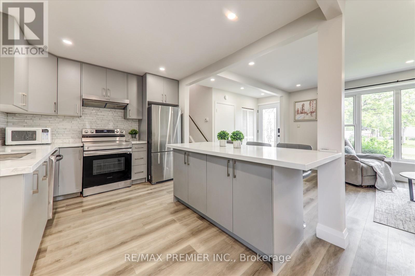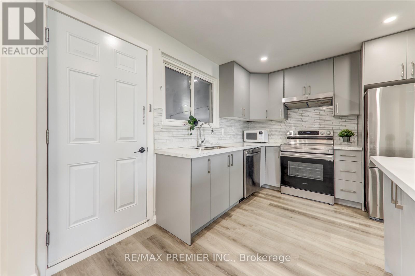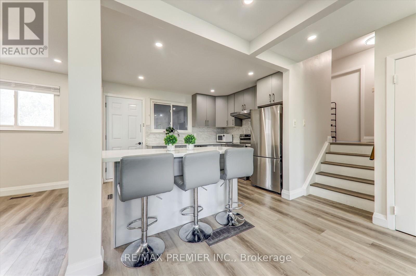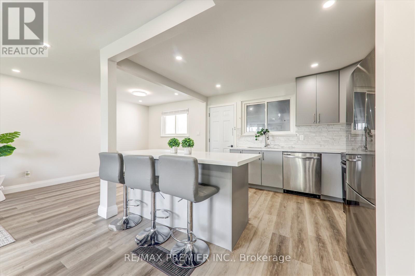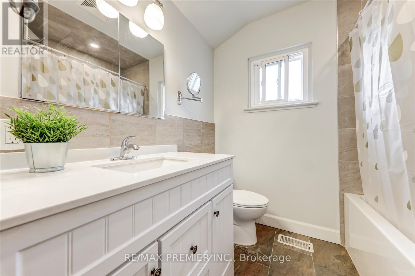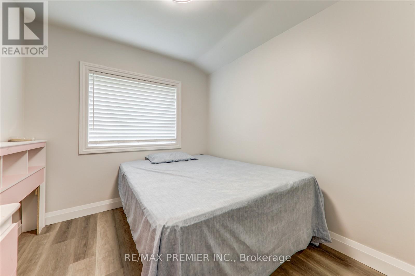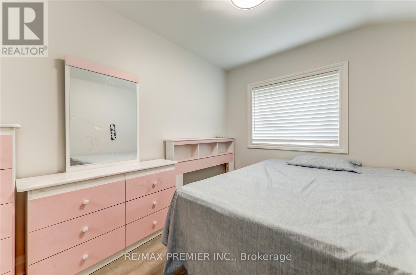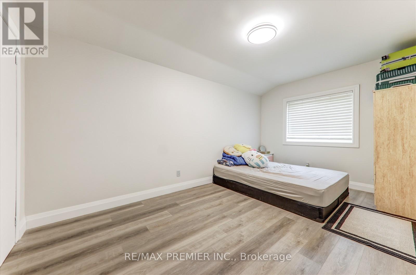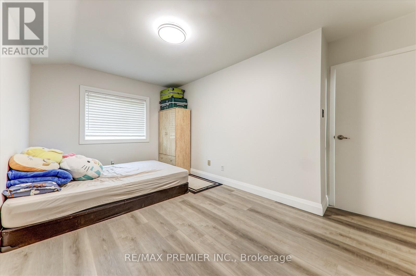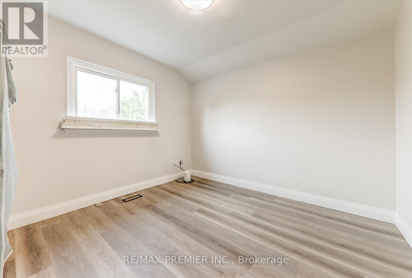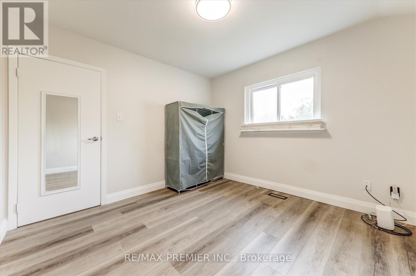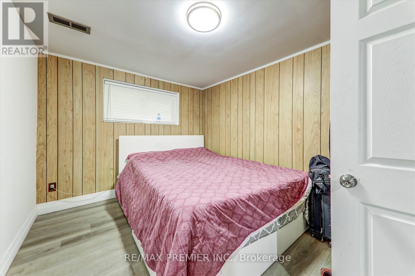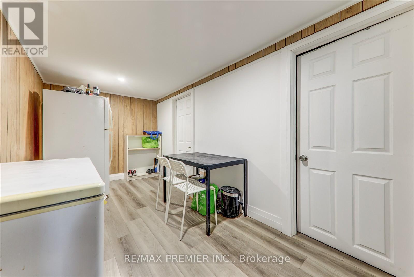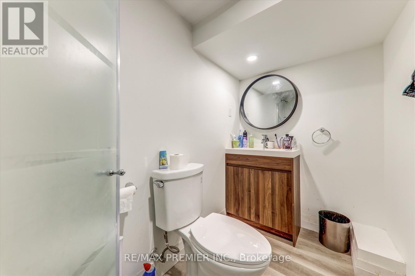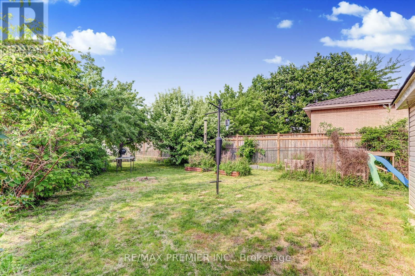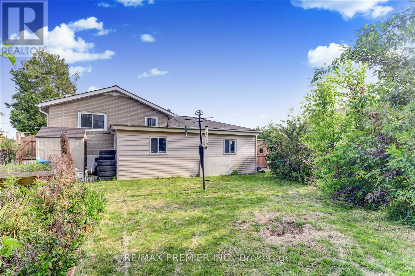5 Bedroom
2 Bathroom
700 - 1,100 ft2
Central Air Conditioning
Forced Air
$1,097,000
Fully renovated top to bottom, this beautifully updated 3-level sidesplit sits on a unique irregular lot in a quiet, family-friendly neighbourhood. Offering 3 bedrooms upstairs and a 2-bedroom finished basement with a separate kitchen, this home is ideal for multi-generational living or rental income. A big sunroom is an addition to the house. Featuring 2 full bathrooms, modern finishes throughout and plenty of parking, it's move in ready with income potential. Close to schools, parks, TTC, shopping, York University and major highways. A great investment or family home! (id:53661)
Property Details
|
MLS® Number
|
W12201523 |
|
Property Type
|
Single Family |
|
Neigbourhood
|
Black Creek |
|
Community Name
|
Black Creek |
|
Amenities Near By
|
Hospital, Place Of Worship, Public Transit, Schools |
|
Community Features
|
Community Centre |
|
Features
|
Carpet Free |
|
Parking Space Total
|
5 |
|
View Type
|
City View |
Building
|
Bathroom Total
|
2 |
|
Bedrooms Above Ground
|
3 |
|
Bedrooms Below Ground
|
2 |
|
Bedrooms Total
|
5 |
|
Appliances
|
Dryer, Freezer, Hood Fan, Stove, Washer, Refrigerator |
|
Basement Development
|
Finished |
|
Basement Features
|
Walk-up |
|
Basement Type
|
N/a (finished) |
|
Construction Style Attachment
|
Detached |
|
Construction Style Split Level
|
Sidesplit |
|
Cooling Type
|
Central Air Conditioning |
|
Exterior Finish
|
Brick, Vinyl Siding |
|
Foundation Type
|
Unknown |
|
Heating Fuel
|
Natural Gas |
|
Heating Type
|
Forced Air |
|
Size Interior
|
700 - 1,100 Ft2 |
|
Type
|
House |
|
Utility Water
|
Municipal Water, Unknown |
Parking
Land
|
Acreage
|
No |
|
Land Amenities
|
Hospital, Place Of Worship, Public Transit, Schools |
|
Sewer
|
Sanitary Sewer |
|
Size Depth
|
130 Ft ,7 In |
|
Size Frontage
|
81 Ft ,2 In |
|
Size Irregular
|
81.2 X 130.6 Ft |
|
Size Total Text
|
81.2 X 130.6 Ft |
https://www.realtor.ca/real-estate/28428082/25-secroft-crescent-n-toronto-black-creek-black-creek

