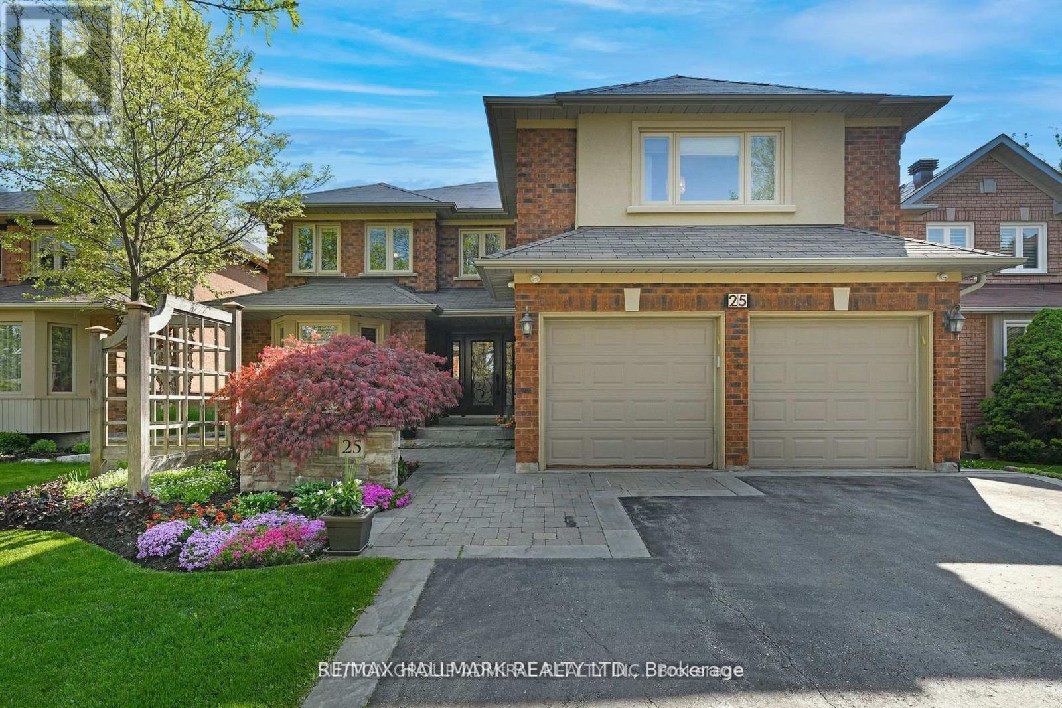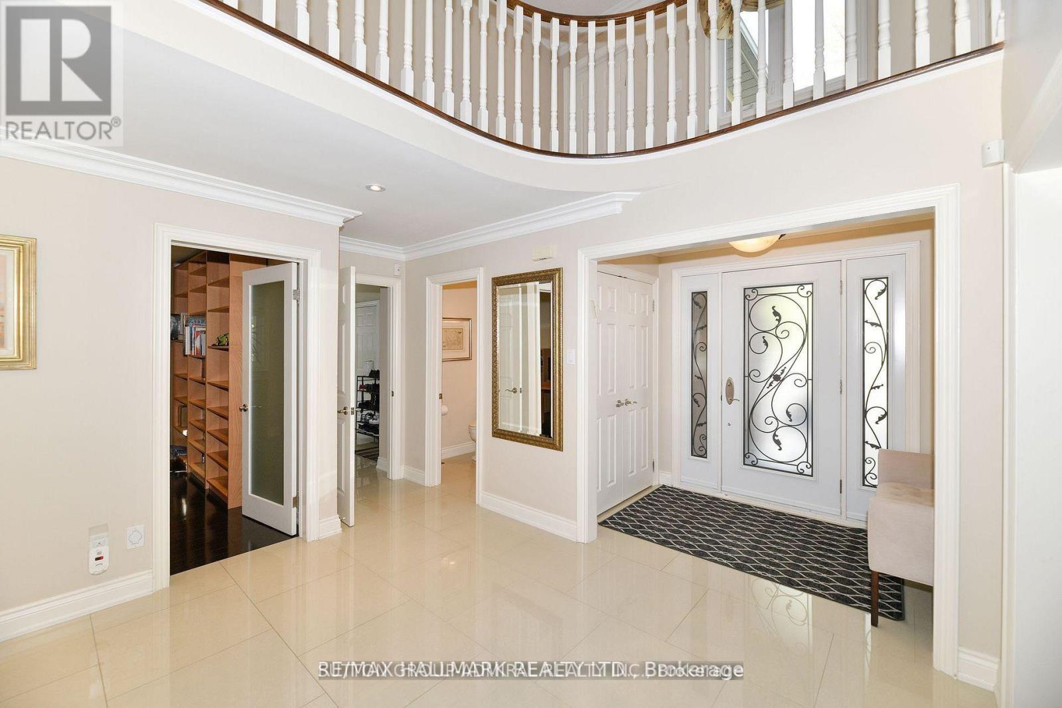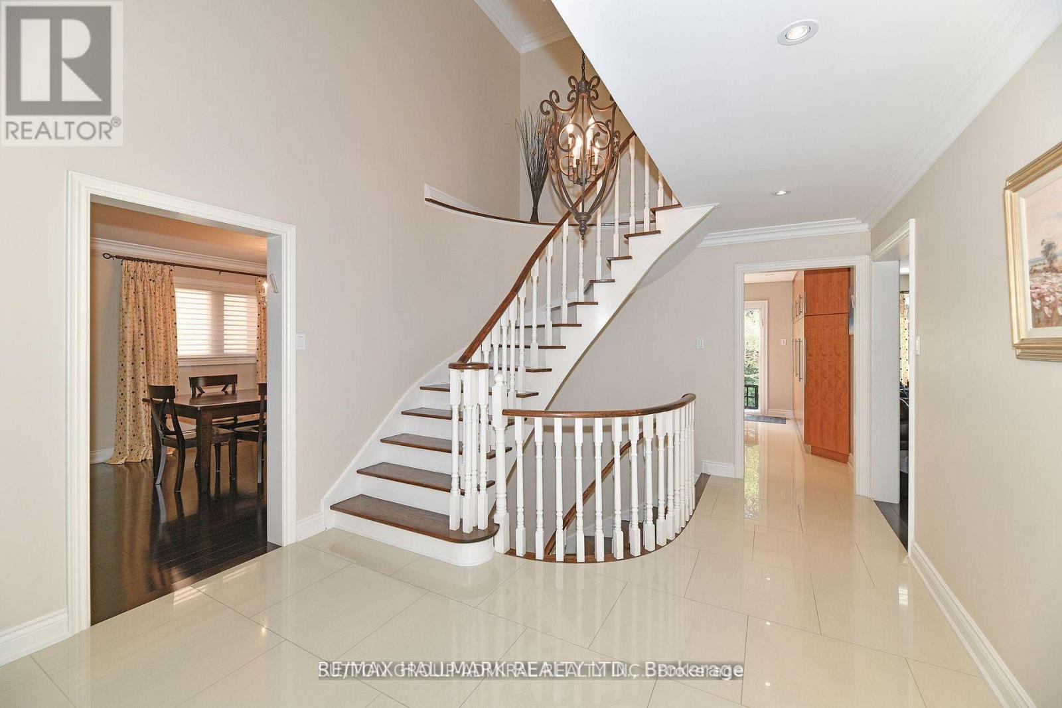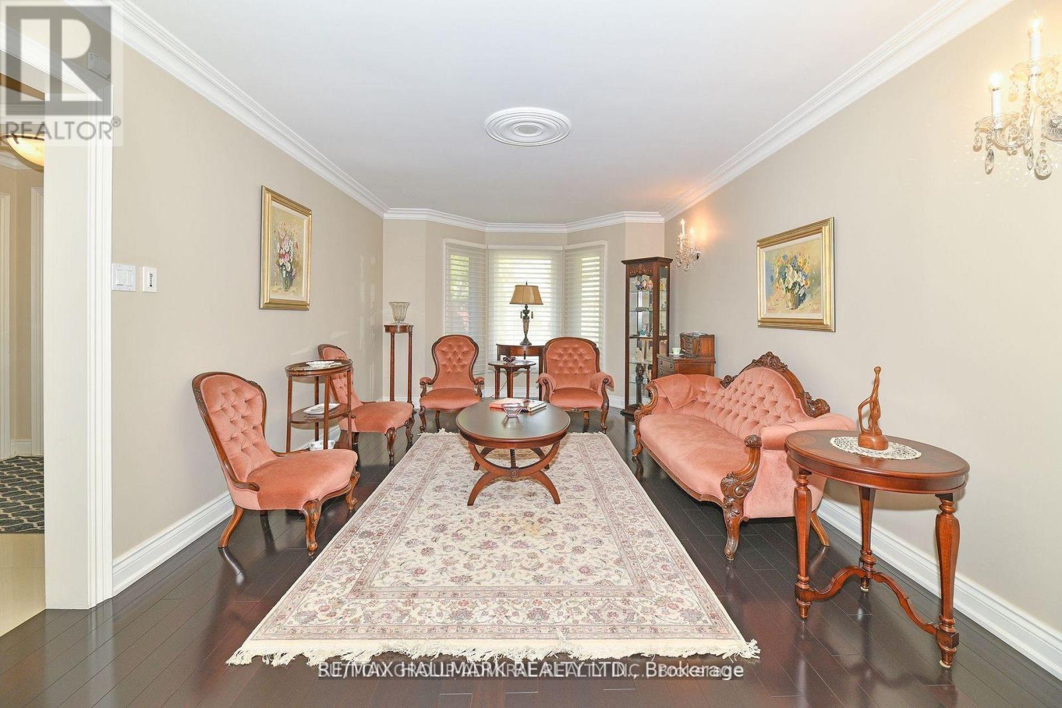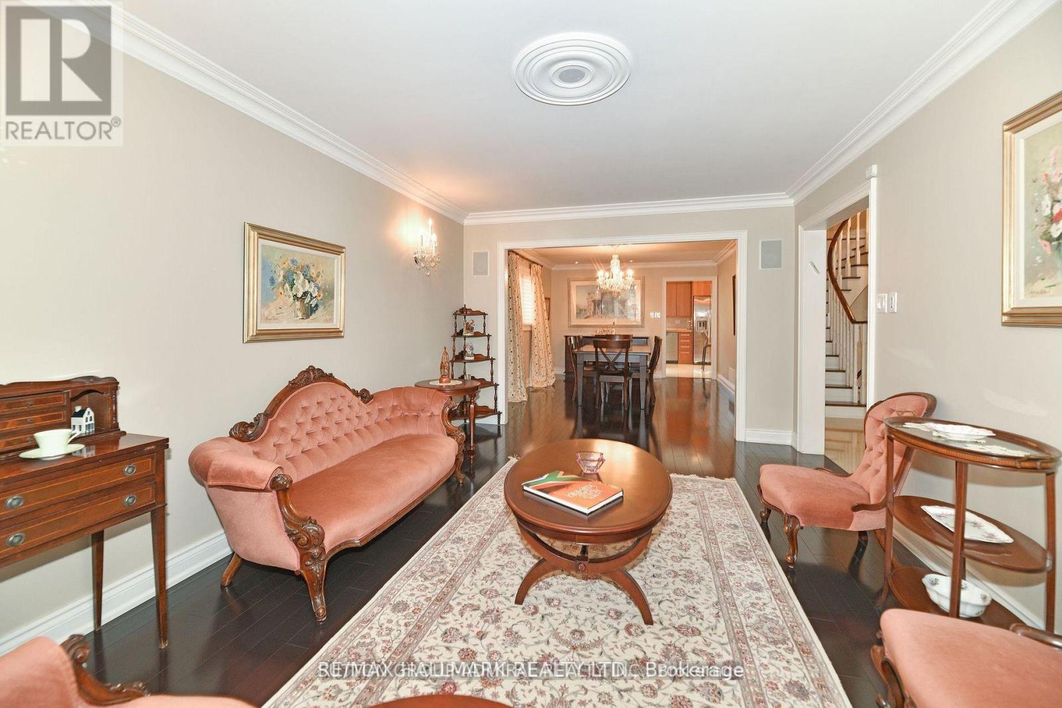7 Bedroom
6 Bathroom
3,500 - 5,000 ft2
Fireplace
Inground Pool
Central Air Conditioning
Forced Air
$2,388,000
Welcome to 25 Grenadier Cres Executive Home Nestled In Highly Coveted Beverley Glen! Backyard Oasis Boasting A Custom Inground Pool W Waterfall, Gas Bbq,B/I Fridge,&2-Pc Outdoor Bathroom! This Open Concept Home Features A Grand Foyer & Huge Main Floor Office! Completely Upgraded Eat-In Family Sized Kitchen W S/S Appliances, Granite Countertops, Island&W/O To Yard. Perfect For Indoor&Outdoor Living! Entertainer's Dream W Lg Combined Living/Dining. Beautiful Family Rm W Fireplace. Main Floor Laundry Rm W Lg Closet & Direct Entrance To Garage. Tranquil Primary Bed W Spa-Like 5-Pc Ensuite & 2 W/I Closets. Huge Beds W Dbl Closets & Lg Windows. 3 Modern Baths On Upper. Sprawling Finished Basement W Lg Bed, Home Gym,&3-Pc Bath. Huge Storage Rms. Professionally Landscaped Front & Back Yards. Gleaming Hardwood Floors, Flat Ceilings, Pot Lights,& Stunning Curved Staircase! Bright, Airy, & Filled W Natural Light! Countless Upgrades & Extras Including 2 Fireplaces, Custom Built-Ins,&Ample Storage Throughout. 200 Amp Electrical! (id:53661)
Property Details
|
MLS® Number
|
N12395456 |
|
Property Type
|
Single Family |
|
Neigbourhood
|
Beverley Glen |
|
Community Name
|
Beverley Glen |
|
Amenities Near By
|
Park, Place Of Worship, Public Transit, Schools |
|
Community Features
|
Community Centre |
|
Equipment Type
|
Water Heater |
|
Parking Space Total
|
6 |
|
Pool Type
|
Inground Pool |
|
Rental Equipment Type
|
Water Heater |
Building
|
Bathroom Total
|
6 |
|
Bedrooms Above Ground
|
5 |
|
Bedrooms Below Ground
|
2 |
|
Bedrooms Total
|
7 |
|
Appliances
|
Central Vacuum, Dishwasher, Dryer, Freezer, Oven, Stove, Washer, Window Coverings, Wine Fridge, Refrigerator |
|
Basement Development
|
Finished |
|
Basement Type
|
N/a (finished) |
|
Construction Style Attachment
|
Detached |
|
Cooling Type
|
Central Air Conditioning |
|
Exterior Finish
|
Brick |
|
Fireplace Present
|
Yes |
|
Flooring Type
|
Vinyl, Hardwood |
|
Half Bath Total
|
2 |
|
Heating Fuel
|
Natural Gas |
|
Heating Type
|
Forced Air |
|
Stories Total
|
2 |
|
Size Interior
|
3,500 - 5,000 Ft2 |
|
Type
|
House |
|
Utility Water
|
Municipal Water |
Parking
Land
|
Acreage
|
No |
|
Land Amenities
|
Park, Place Of Worship, Public Transit, Schools |
|
Sewer
|
Sanitary Sewer |
|
Size Depth
|
109 Ft ,4 In |
|
Size Frontage
|
49 Ft ,3 In |
|
Size Irregular
|
49.3 X 109.4 Ft |
|
Size Total Text
|
49.3 X 109.4 Ft |
Rooms
| Level |
Type |
Length |
Width |
Dimensions |
|
Lower Level |
Recreational, Games Room |
9.37 m |
3.31 m |
9.37 m x 3.31 m |
|
Lower Level |
Exercise Room |
4.93 m |
3.2 m |
4.93 m x 3.2 m |
|
Main Level |
Kitchen |
6.78 m |
4.03 m |
6.78 m x 4.03 m |
|
Main Level |
Living Room |
5.85 m |
3.47 m |
5.85 m x 3.47 m |
|
Main Level |
Dining Room |
4.73 m |
3.47 m |
4.73 m x 3.47 m |
|
Main Level |
Family Room |
5.54 m |
3.44 m |
5.54 m x 3.44 m |
|
Main Level |
Office |
3.4 m |
3.31 m |
3.4 m x 3.31 m |
|
Upper Level |
Primary Bedroom |
6.62 m |
3.47 m |
6.62 m x 3.47 m |
|
Upper Level |
Bedroom 2 |
5.58 m |
4.93 m |
5.58 m x 4.93 m |
|
Upper Level |
Bedroom 3 |
4.5 m |
4.32 m |
4.5 m x 4.32 m |
|
Upper Level |
Bedroom 4 |
4.34 m |
3.44 m |
4.34 m x 3.44 m |
|
Upper Level |
Bedroom 5 |
3.48 m |
3.28 m |
3.48 m x 3.28 m |
https://www.realtor.ca/real-estate/28845068/25-grenadier-crescent-vaughan-beverley-glen-beverley-glen

