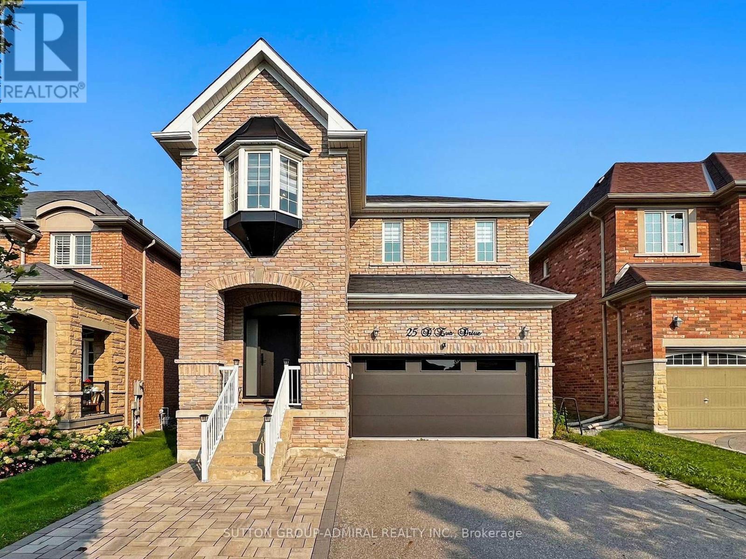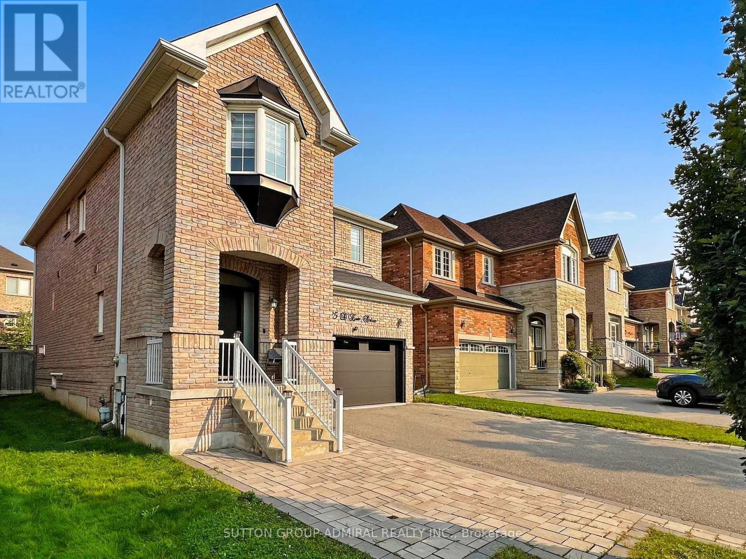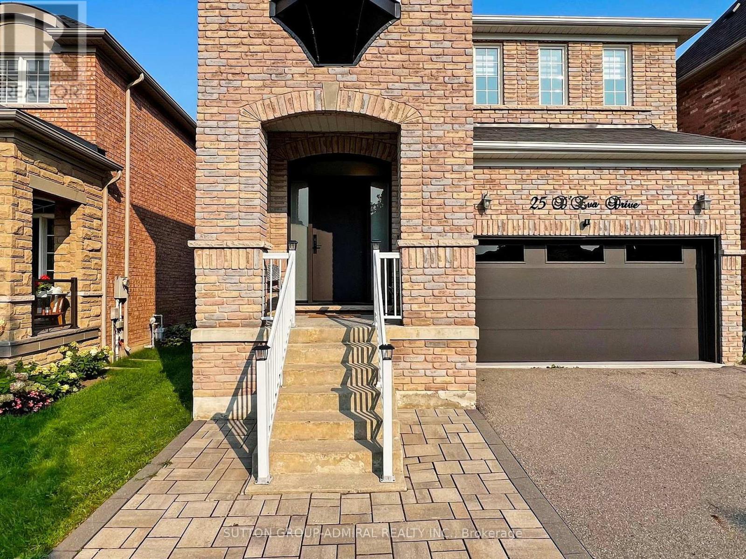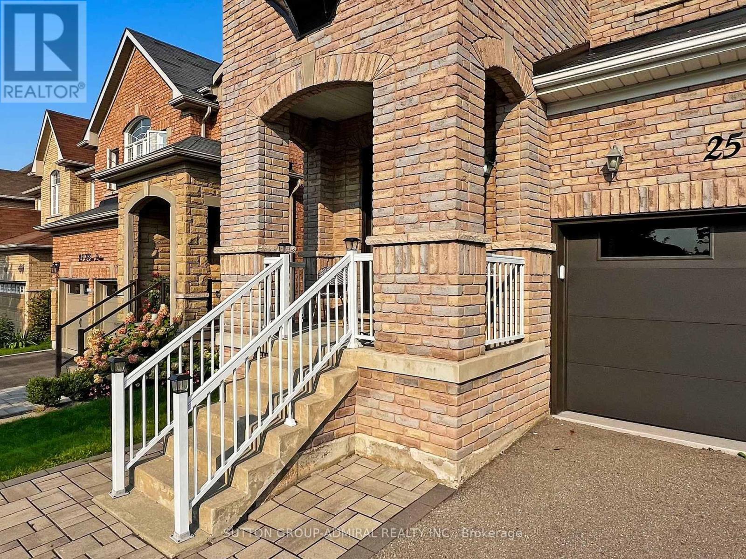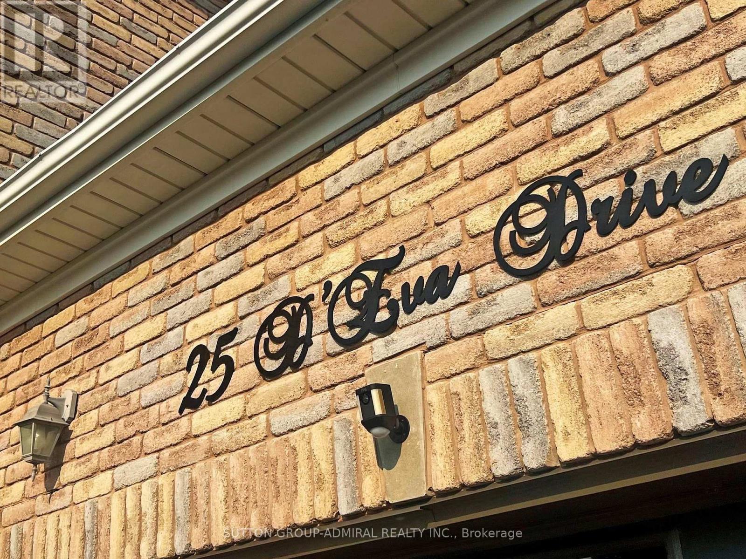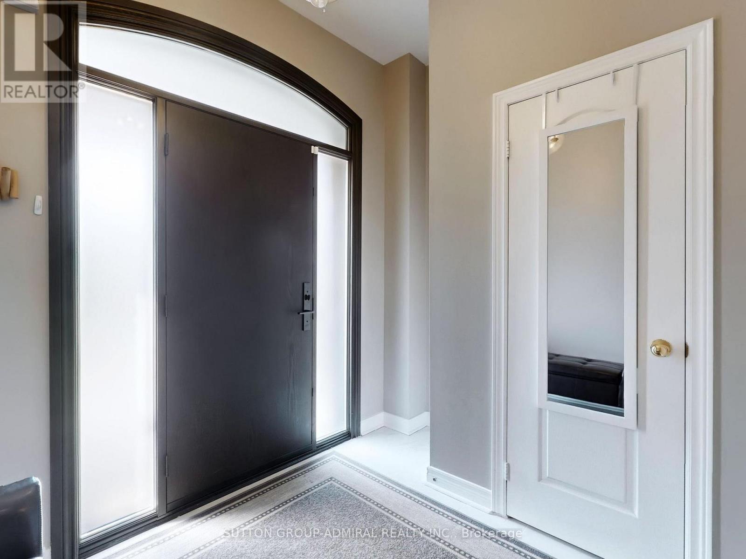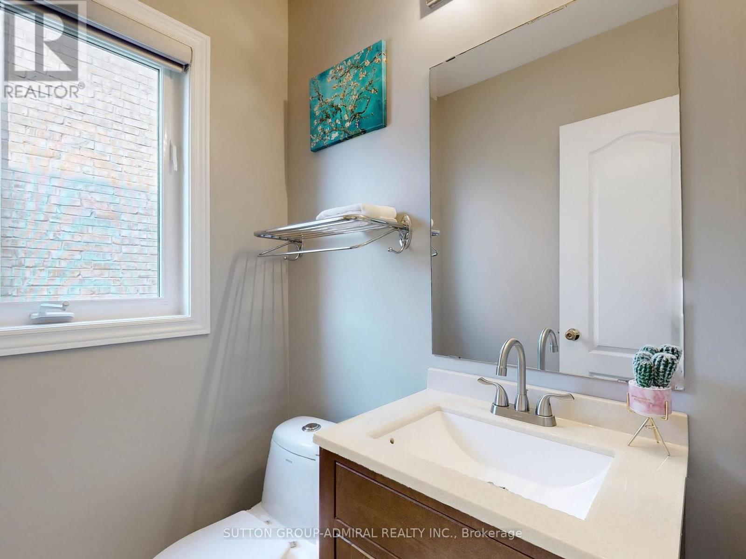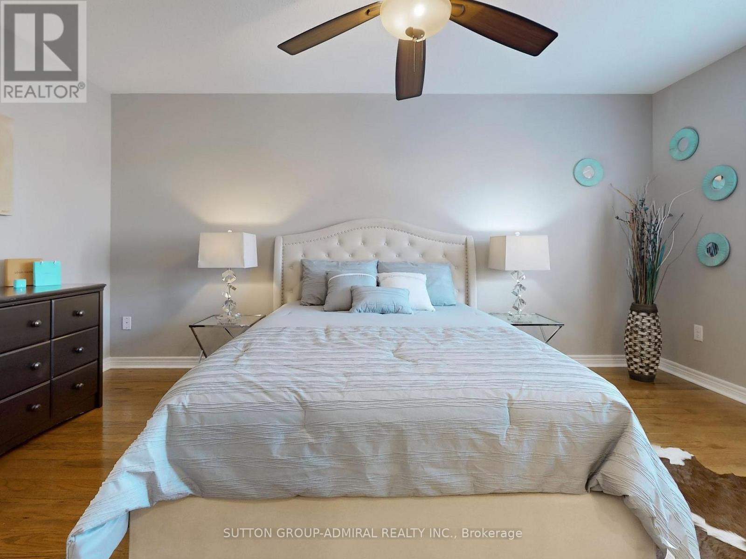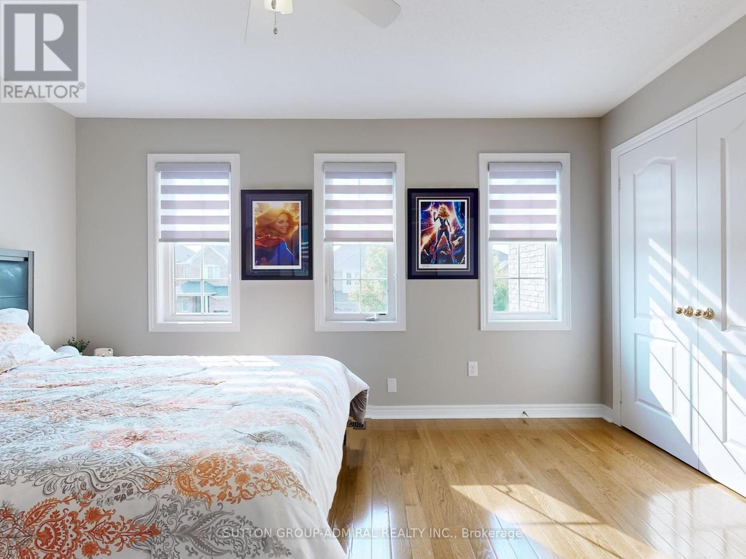4 Bedroom
5 Bathroom
0 - 699 ft2
Fireplace
Central Air Conditioning
Forced Air
$1,735,000
Beautifully renovated, bright, and modern family home in prime Thornhill Woods. Located on a quiet, child-friendly street, this home features 4 bedrooms, 5 bathrooms, and a finished basement. Highlights include hardwood floors, pot lights, porcelain tiles, quartz countertops, built-ins, and California shutters throughout. Outside, enjoy the extended interlock driveway, no sidewalk, interlocked backyard, and custom front door. A must-seebook your private showing today! (id:53661)
Property Details
|
MLS® Number
|
N11954841 |
|
Property Type
|
Single Family |
|
Community Name
|
Patterson |
|
Parking Space Total
|
7 |
Building
|
Bathroom Total
|
5 |
|
Bedrooms Above Ground
|
4 |
|
Bedrooms Total
|
4 |
|
Appliances
|
Dishwasher, Dryer, Microwave, Stove, Washer, Refrigerator |
|
Basement Development
|
Finished |
|
Basement Type
|
N/a (finished) |
|
Construction Style Attachment
|
Detached |
|
Cooling Type
|
Central Air Conditioning |
|
Exterior Finish
|
Brick |
|
Fireplace Present
|
Yes |
|
Flooring Type
|
Porcelain Tile, Laminate |
|
Foundation Type
|
Unknown |
|
Half Bath Total
|
2 |
|
Heating Fuel
|
Natural Gas |
|
Heating Type
|
Forced Air |
|
Stories Total
|
2 |
|
Size Interior
|
0 - 699 Ft2 |
|
Type
|
House |
|
Utility Water
|
Municipal Water |
Parking
Land
|
Acreage
|
No |
|
Sewer
|
Sanitary Sewer |
|
Size Depth
|
100 Ft ,2 In |
|
Size Frontage
|
37 Ft ,4 In |
|
Size Irregular
|
37.4 X 100.2 Ft |
|
Size Total Text
|
37.4 X 100.2 Ft |
Rooms
| Level |
Type |
Length |
Width |
Dimensions |
|
Second Level |
Primary Bedroom |
5.28 m |
4.08 m |
5.28 m x 4.08 m |
|
Second Level |
Bedroom 2 |
5.05 m |
4.27 m |
5.05 m x 4.27 m |
|
Second Level |
Bedroom 3 |
4.25 m |
4.58 m |
4.25 m x 4.58 m |
|
Second Level |
Bedroom 4 |
4.45 m |
3.35 m |
4.45 m x 3.35 m |
|
Basement |
Recreational, Games Room |
7.88 m |
6.78 m |
7.88 m x 6.78 m |
|
Main Level |
Living Room |
5.58 m |
3.71 m |
5.58 m x 3.71 m |
|
Main Level |
Dining Room |
6.53 m |
3.99 m |
6.53 m x 3.99 m |
|
Main Level |
Kitchen |
4.28 m |
3.55 m |
4.28 m x 3.55 m |
|
Main Level |
Foyer |
2.82 m |
2.92 m |
2.82 m x 2.92 m |
https://www.realtor.ca/real-estate/27874861/25-deva-drive-vaughan-patterson-patterson

