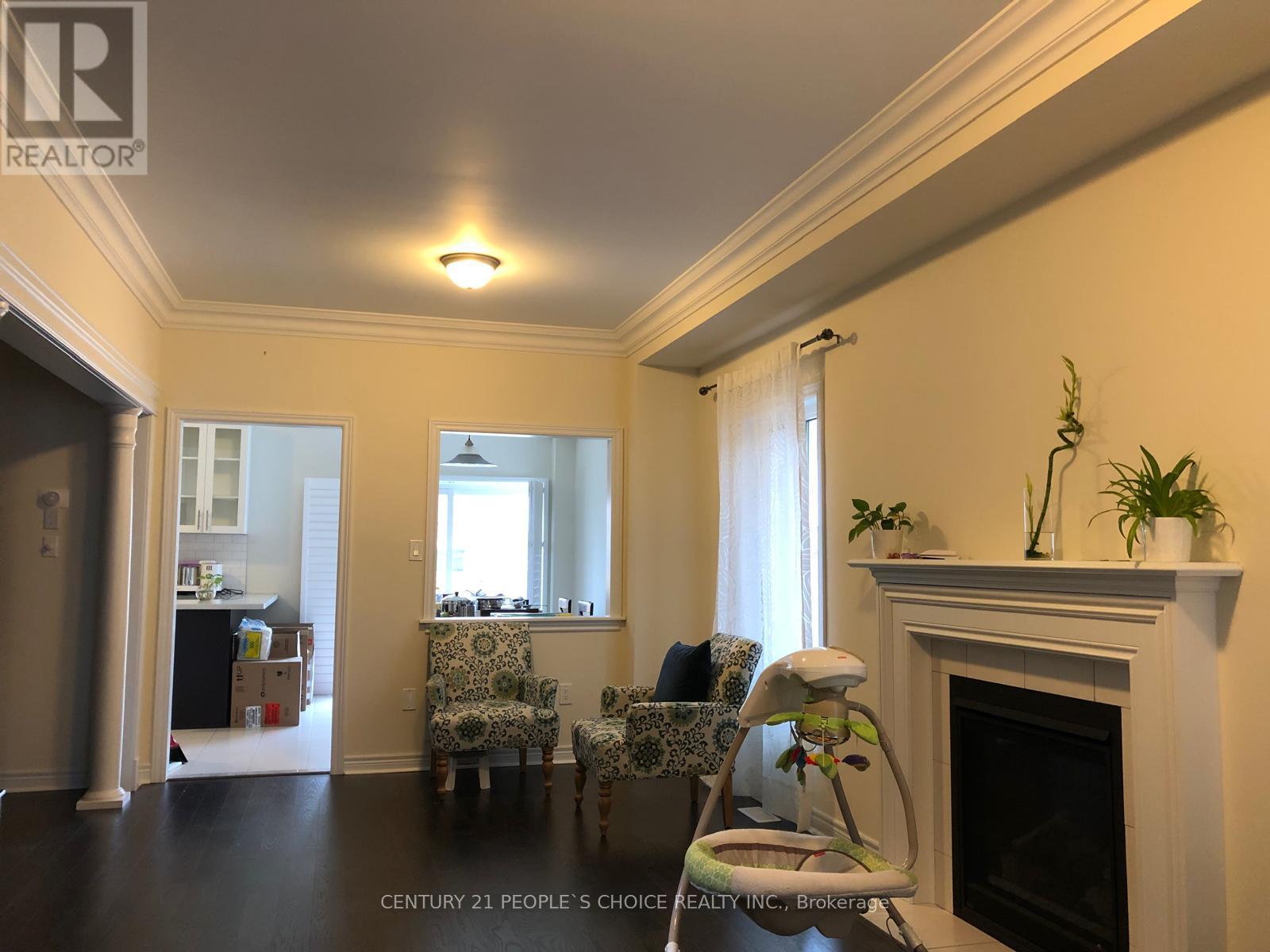4 Bedroom
3 Bathroom
2,000 - 2,500 ft2
Fireplace
Central Air Conditioning
Forced Air
$3,400 Monthly
Showings from June 1. Beautiful Detached house in a peaceful neighbourhood, a must see, 4 Bedroom Detached Home In Sought After Family Friendly Community! 9 Ft Ceilings On Main Floor, Family Room W/Gas Fireplace, Separate Dining Room, Modern Kitchen W/Granite Counters, S/S Appls & Large Breakfast Area, Oak Stairs, Master Bedroom W/Walk-In Closet, 5 Pc Ensuite W/Jacuzzi & Stand In Shower, 3 Good Sized Bedrooms & Large Fenced Backyard. Mins To Ajax Waterfront, Bike Trails, Go Stn, Public Schools, Hospital, Shopping, Hwys 401/412 & Casino Ajax. Direct bus access to Pickering GO, Ajax Go, Whitby Go and Oshawa center, interlocked backyard, pot lights in main floor. one garage parking and two on driveway. (id:53661)
Property Details
|
MLS® Number
|
E12162908 |
|
Property Type
|
Single Family |
|
Community Name
|
South East |
|
Amenities Near By
|
Park, Place Of Worship, Public Transit |
|
Community Features
|
Community Centre, School Bus |
|
Parking Space Total
|
3 |
Building
|
Bathroom Total
|
3 |
|
Bedrooms Above Ground
|
4 |
|
Bedrooms Total
|
4 |
|
Age
|
6 To 15 Years |
|
Basement Development
|
Unfinished |
|
Basement Type
|
N/a (unfinished) |
|
Construction Style Attachment
|
Detached |
|
Cooling Type
|
Central Air Conditioning |
|
Exterior Finish
|
Brick, Concrete |
|
Fireplace Present
|
Yes |
|
Flooring Type
|
Hardwood, Ceramic, Laminate |
|
Half Bath Total
|
1 |
|
Heating Fuel
|
Natural Gas |
|
Heating Type
|
Forced Air |
|
Stories Total
|
2 |
|
Size Interior
|
2,000 - 2,500 Ft2 |
|
Type
|
House |
|
Utility Water
|
Municipal Water |
Parking
Land
|
Acreage
|
No |
|
Land Amenities
|
Park, Place Of Worship, Public Transit |
|
Sewer
|
Sanitary Sewer |
Rooms
| Level |
Type |
Length |
Width |
Dimensions |
|
Second Level |
Primary Bedroom |
3.96 m |
4.88 m |
3.96 m x 4.88 m |
|
Second Level |
Bedroom 2 |
3.38 m |
4.2 m |
3.38 m x 4.2 m |
|
Second Level |
Bedroom 3 |
2.74 m |
4.66 m |
2.74 m x 4.66 m |
|
Second Level |
Bedroom 4 |
2.74 m |
3.88 m |
2.74 m x 3.88 m |
|
Main Level |
Family Room |
3.35 m |
6.3 m |
3.35 m x 6.3 m |
|
Main Level |
Dining Room |
2.75 m |
3.07 m |
2.75 m x 3.07 m |
|
Main Level |
Kitchen |
3.04 m |
3.56 m |
3.04 m x 3.56 m |
|
Main Level |
Eating Area |
3.04 m |
3.56 m |
3.04 m x 3.56 m |
https://www.realtor.ca/real-estate/28344234/25-denny-street-ajax-south-east-south-east














