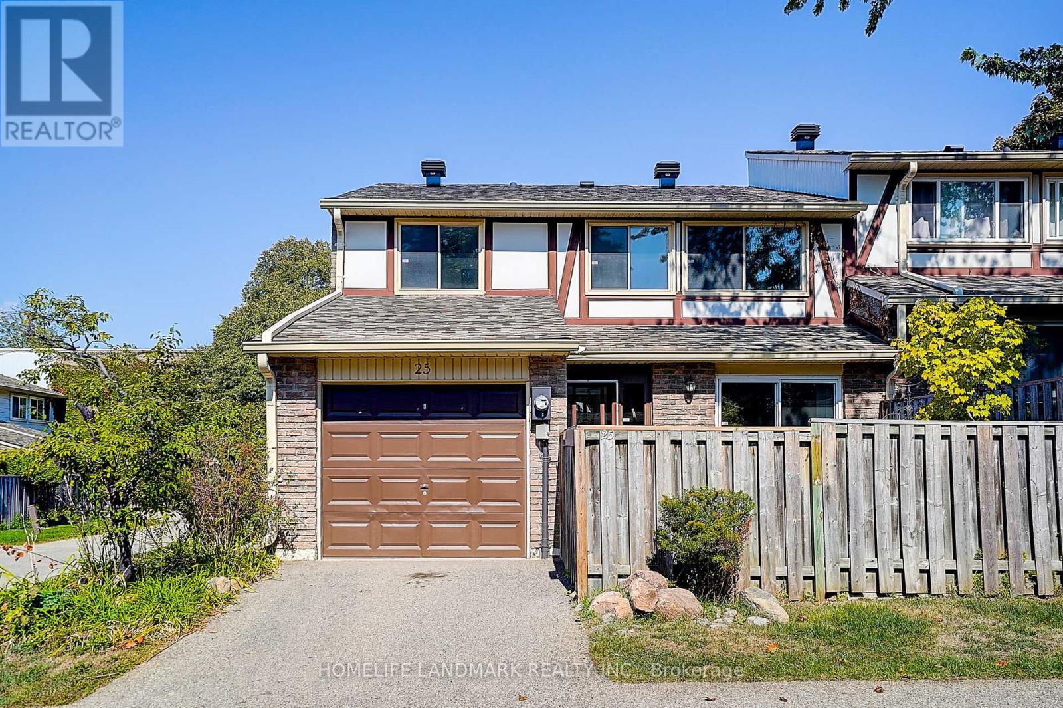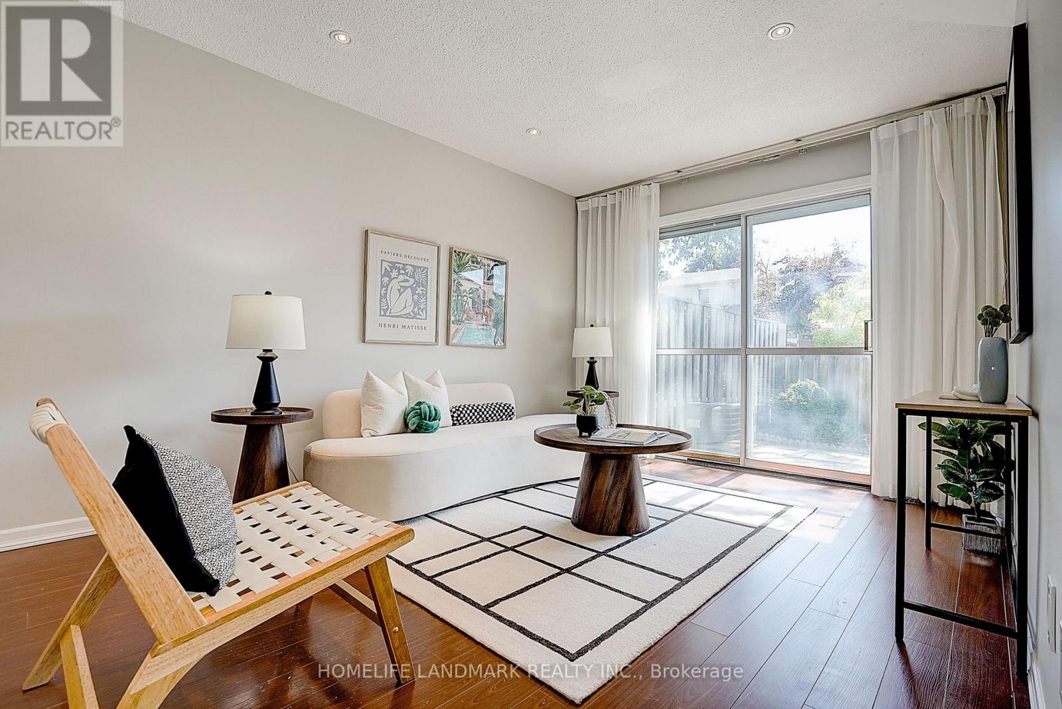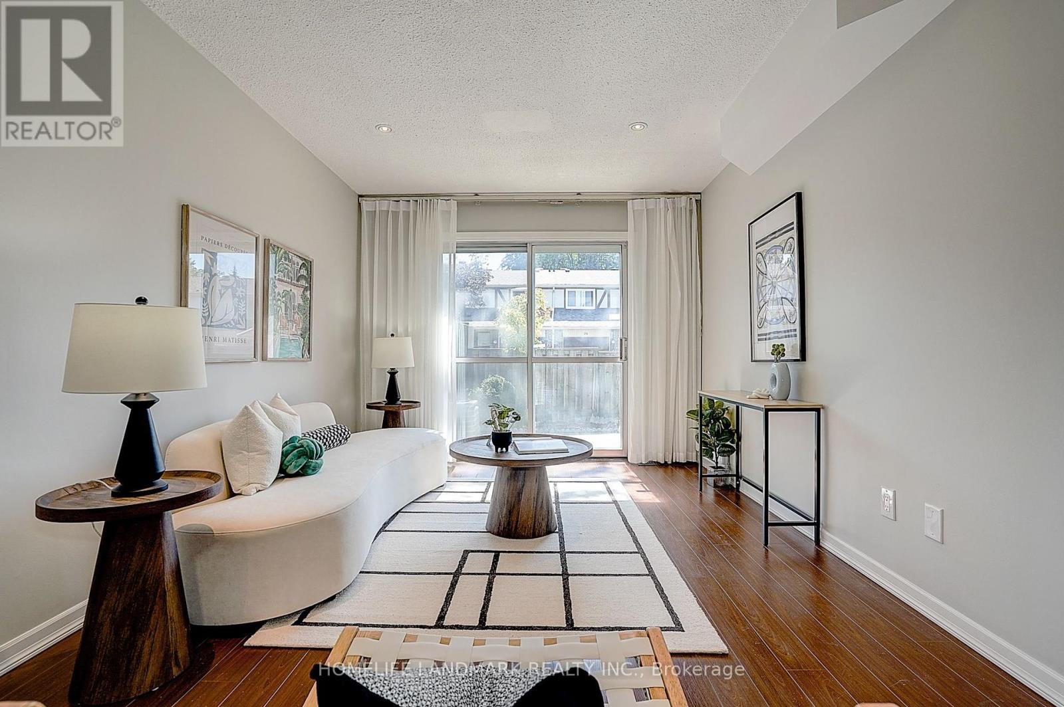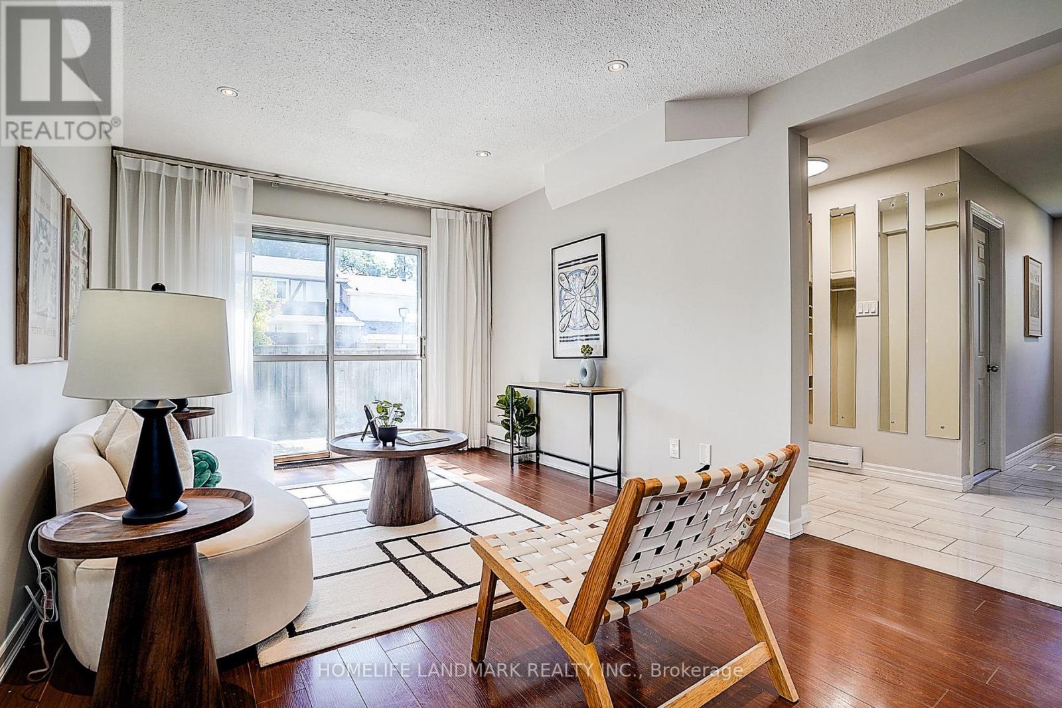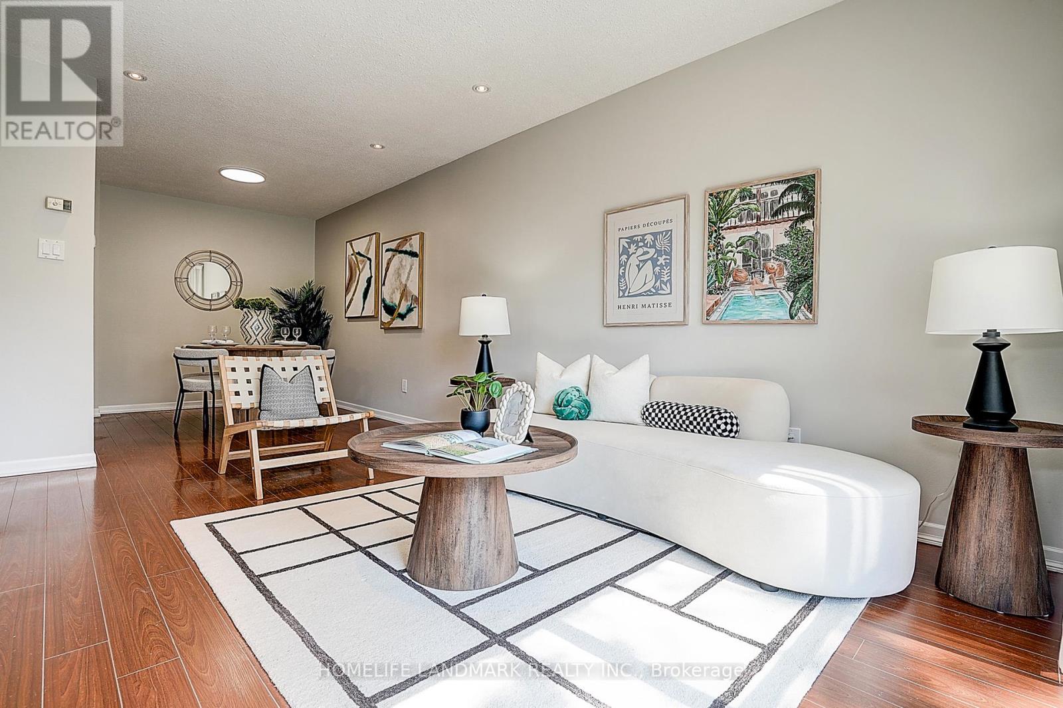25 Bracken Fernway Toronto, Ontario M2J 4L5
$699,000Maintenance, Water, Cable TV, Common Area Maintenance, Parking
$470 Monthly
Maintenance, Water, Cable TV, Common Area Maintenance, Parking
$470 MonthlyWelcome to this freshly painted premium end-unit townhouse in a highly sought-after North York community! Offering 3+1 bedrooms, 3 bathrooms, and 1,583 sq. ft. of stylishly updated living space, this home features a modern kitchen with quartz countertops, stainless steel appliances, and a chic backsplash, along with upgraded bathrooms and a bright open-concept living/dining area that walks out to a tranquil private fenced garden. The fully finished basement adds versatility with an additional bedroom/office and a 3-piece bath. Enjoy peace of mind with a newer roof (2022) and updated furnace and air conditioning (2016). Low maintenance fees include water, Bell cable TV & high-speed internet, snow removal, lawn care, and more. Ideally located near Seneca College, 24H TTC, Fairview Mall, top schools, parks, and highways 401/404, this well-managed property is a rare opportunity for first-time buyers, professionals, or families seeking comfort and convenience. (id:53661)
Open House
This property has open houses!
2:00 pm
Ends at:4:00 pm
2:00 pm
Ends at:4:00 pm
Property Details
| MLS® Number | C12398981 |
| Property Type | Single Family |
| Neigbourhood | Don Valley Village |
| Community Name | Don Valley Village |
| Community Features | Pet Restrictions |
| Equipment Type | Water Heater |
| Parking Space Total | 2 |
| Rental Equipment Type | Water Heater |
Building
| Bathroom Total | 3 |
| Bedrooms Above Ground | 3 |
| Bedrooms Total | 3 |
| Basement Development | Finished |
| Basement Type | Full (finished) |
| Cooling Type | Central Air Conditioning |
| Exterior Finish | Brick, Aluminum Siding |
| Flooring Type | Laminate, Ceramic |
| Half Bath Total | 1 |
| Heating Fuel | Natural Gas |
| Heating Type | Forced Air |
| Stories Total | 2 |
| Size Interior | 1,000 - 1,199 Ft2 |
| Type | Row / Townhouse |
Parking
| Attached Garage | |
| Garage |
Land
| Acreage | No |
Rooms
| Level | Type | Length | Width | Dimensions |
|---|---|---|---|---|
| Second Level | Primary Bedroom | 5.28 m | 2.77 m | 5.28 m x 2.77 m |
| Second Level | Bedroom 2 | 3.25 m | 2.64 m | 3.25 m x 2.64 m |
| Second Level | Bedroom 3 | 3.51 m | 2.64 m | 3.51 m x 2.64 m |
| Basement | Recreational, Games Room | 4.95 m | 4.78 m | 4.95 m x 4.78 m |
| Basement | Office | 3.07 m | 2.46 m | 3.07 m x 2.46 m |
| Main Level | Living Room | 4.5 m | 3.12 m | 4.5 m x 3.12 m |
| Main Level | Dining Room | 2.82 m | 2.49 m | 2.82 m x 2.49 m |
| Main Level | Kitchen | 2.72 m | 2.57 m | 2.72 m x 2.57 m |

