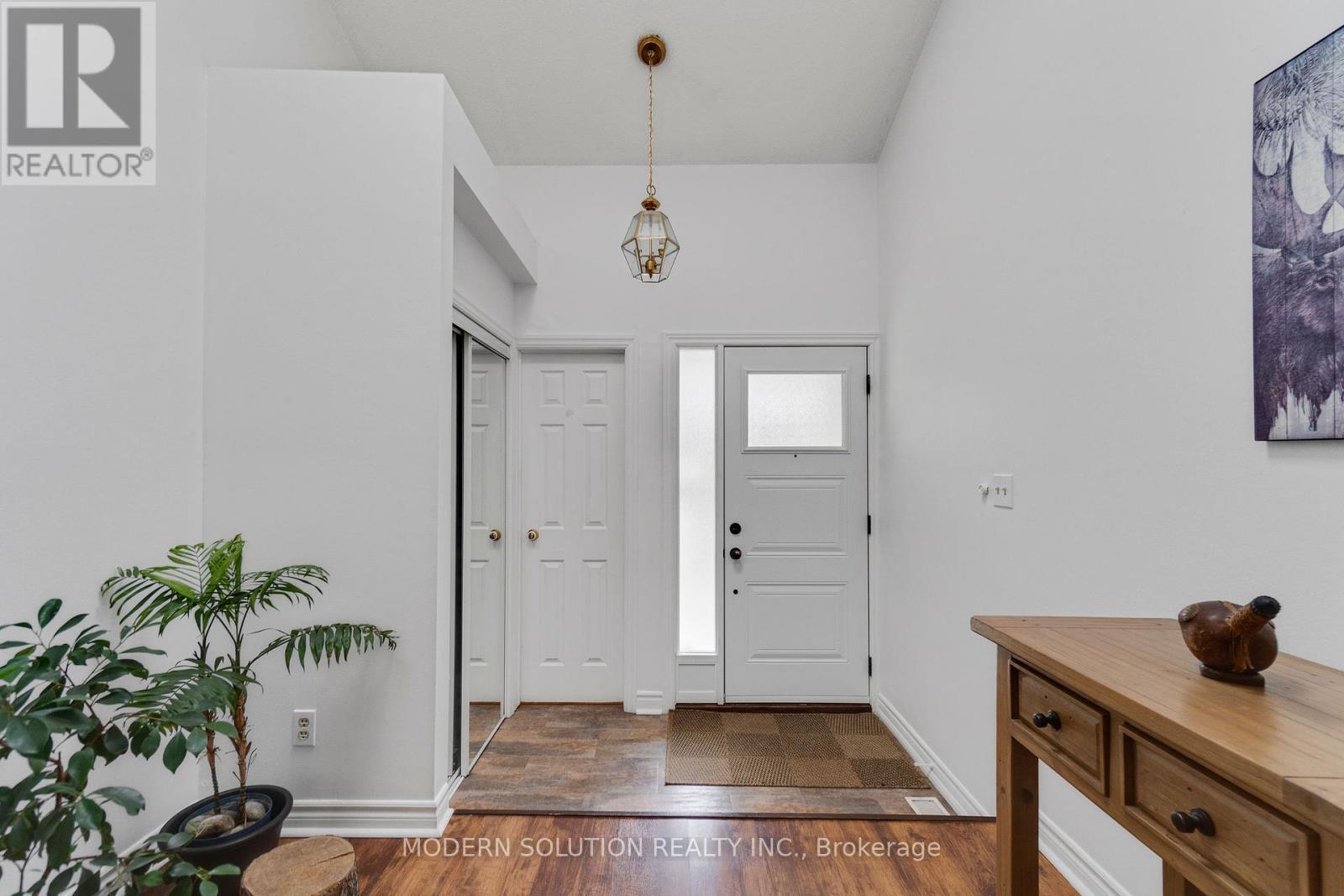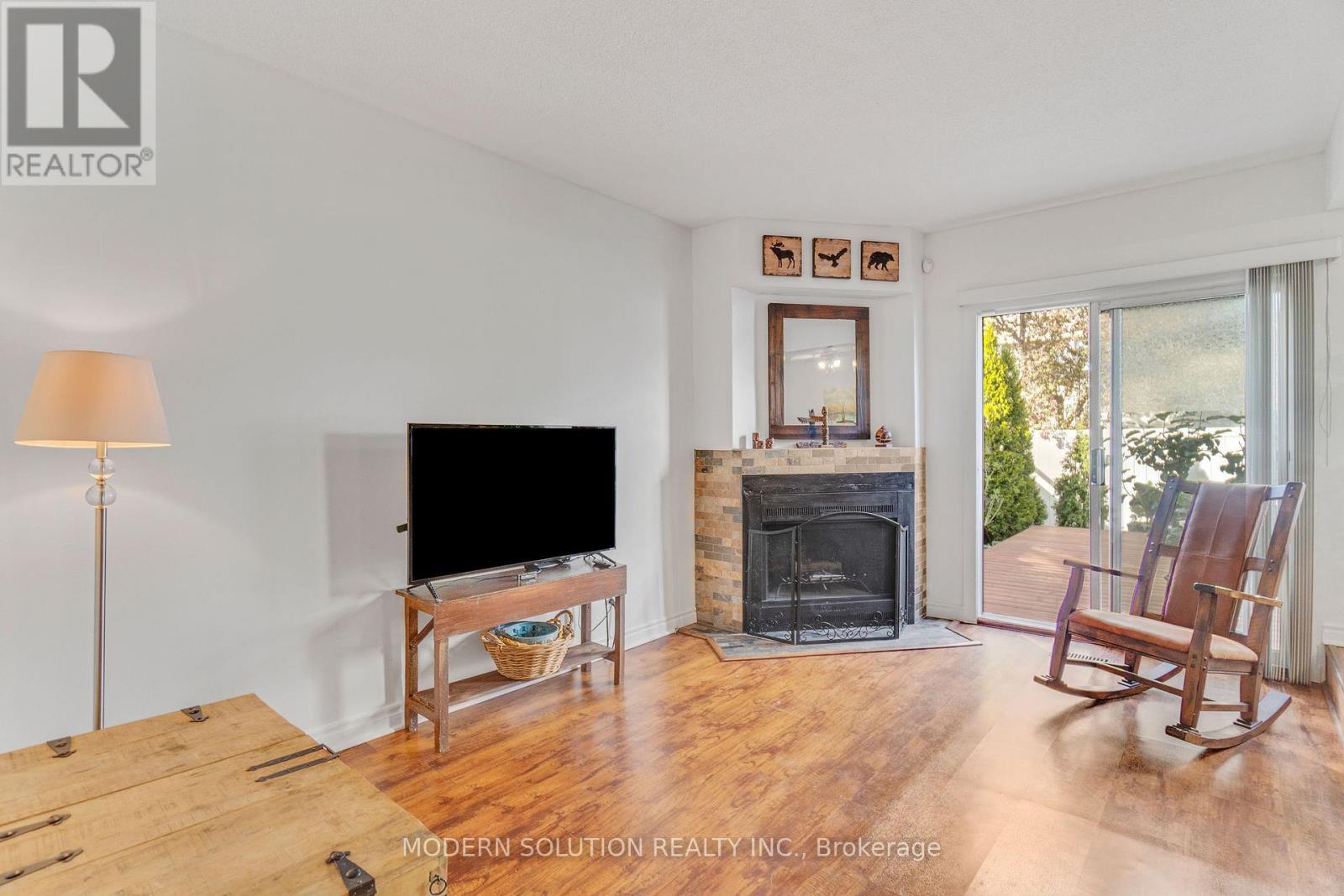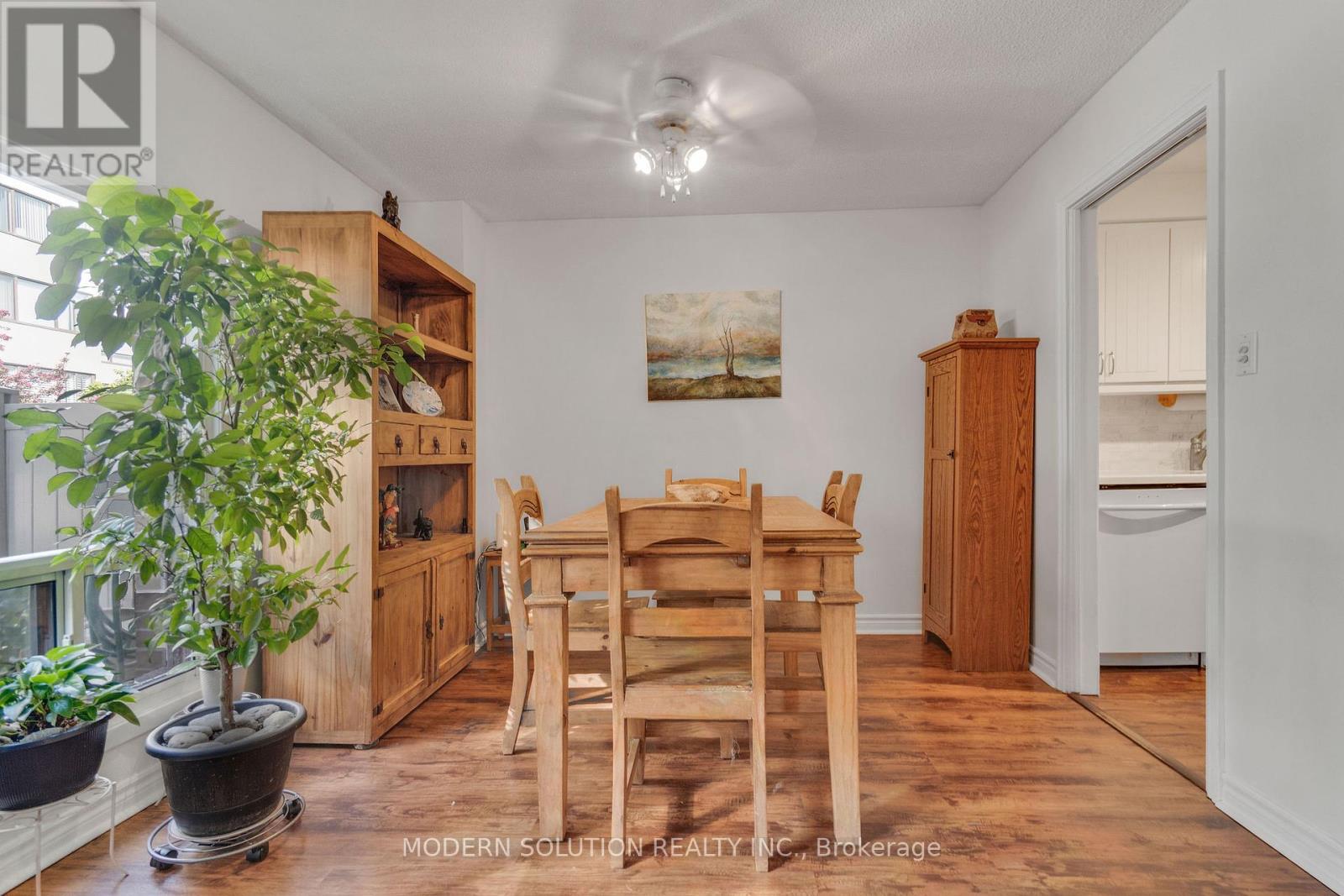25 - 1021 Cedarglen Gate Mississauga, Ontario L5C 3A7
$849,000Maintenance, Common Area Maintenance, Insurance, Parking
$401.13 Monthly
Maintenance, Common Area Maintenance, Insurance, Parking
$401.13 MonthlyWelcome to 25 - 1021 Cedarglen Gate, a rarely offered 3-bedroom townhouse in the sought-after Erindale area! Situated in the highly regarded Woodlands school district. A bright foyer opens to a lovely galley kitchen that has been meticulously cared for and a dining room soon after. The sunken living room features a wood burning fire place, perfect for cozy evenings. The walk-out patio invites you to a fully landscaped backyard oasis. Downstairs has a recreation space which can be used as a music room or art studio. Additional secondary room which can opt for an office or additional bedroom. The second floor has 3 large bedrooms, with bright windows and ample closet space in each. The primary has its own private balcony perfect for a tea or coffee in the morning. A safe, family and pet friendly neighborhood! This home is located conveniently close to UTM, QEW, the hospital, and Huron Park, don't miss out! (id:53661)
Property Details
| MLS® Number | W12150573 |
| Property Type | Single Family |
| Neigbourhood | Erindale |
| Community Name | Erindale |
| Community Features | Pet Restrictions |
| Features | Balcony |
| Parking Space Total | 1 |
Building
| Bathroom Total | 3 |
| Bedrooms Above Ground | 3 |
| Bedrooms Total | 3 |
| Age | 31 To 50 Years |
| Amenities | Storage - Locker |
| Appliances | Water Heater, Range, Dishwasher, Dryer, Microwave, Stove, Washer, Window Coverings, Refrigerator |
| Basement Development | Finished |
| Basement Type | N/a (finished) |
| Cooling Type | Central Air Conditioning |
| Exterior Finish | Brick, Wood |
| Fireplace Present | Yes |
| Flooring Type | Laminate |
| Half Bath Total | 1 |
| Heating Fuel | Natural Gas |
| Heating Type | Forced Air |
| Stories Total | 2 |
| Size Interior | 1,200 - 1,399 Ft2 |
| Type | Row / Townhouse |
Parking
| Attached Garage | |
| Garage |
Land
| Acreage | No |
Rooms
| Level | Type | Length | Width | Dimensions |
|---|---|---|---|---|
| Second Level | Primary Bedroom | 5 m | 2.9 m | 5 m x 2.9 m |
| Second Level | Bedroom 2 | 3.65 m | 3 m | 3.65 m x 3 m |
| Second Level | Bedroom 3 | 3.65 m | 2.6 m | 3.65 m x 2.6 m |
| Lower Level | Office | Measurements not available | ||
| Lower Level | Recreational, Games Room | Measurements not available | ||
| Main Level | Living Room | 4.1 m | 2.65 m | 4.1 m x 2.65 m |
| Main Level | Dining Room | 3.1 m | 2.8 m | 3.1 m x 2.8 m |
| Main Level | Kitchen | 2.8 m | 2.25 m | 2.8 m x 2.25 m |
| Main Level | Family Room | 4.45 m | 2.9 m | 4.45 m x 2.9 m |
https://www.realtor.ca/real-estate/28317189/25-1021-cedarglen-gate-mississauga-erindale-erindale











































