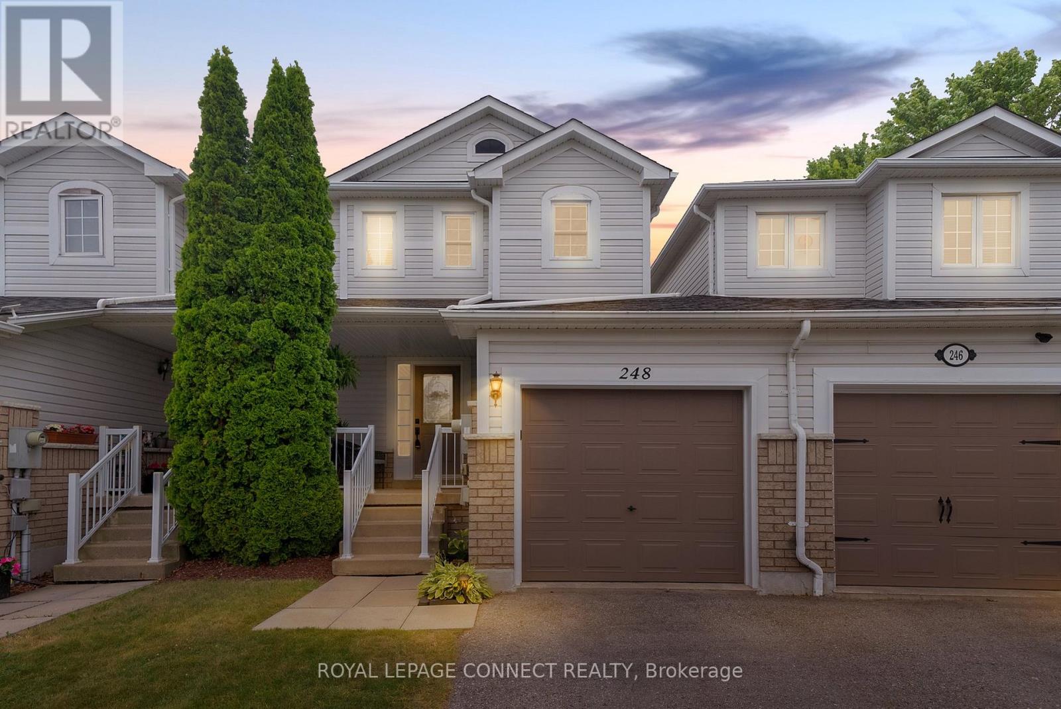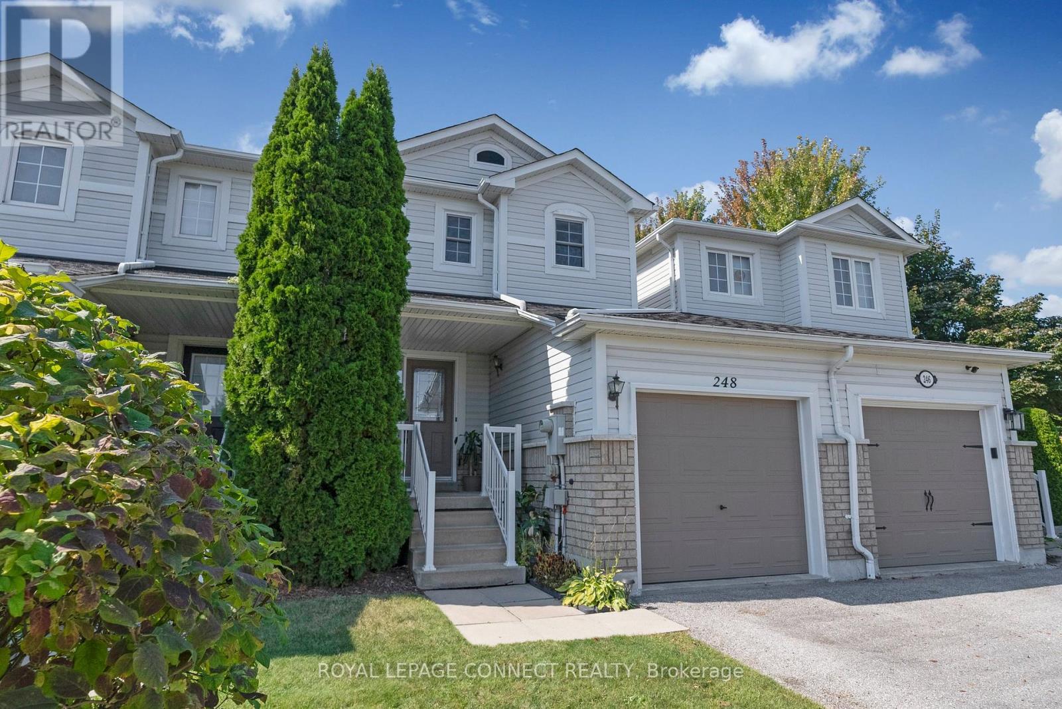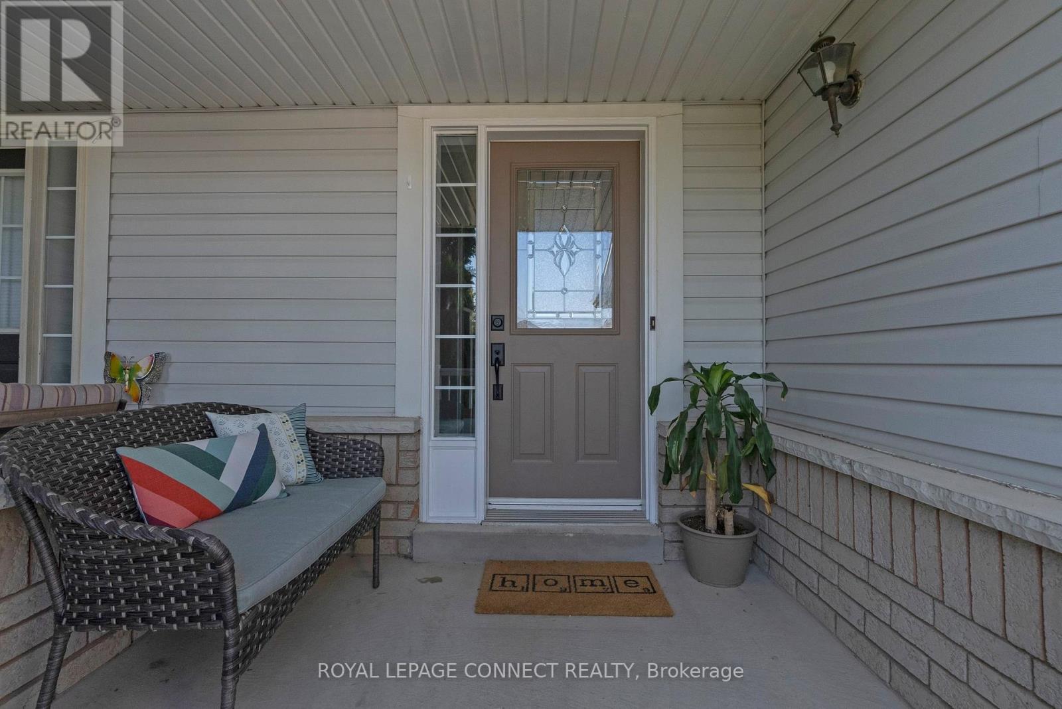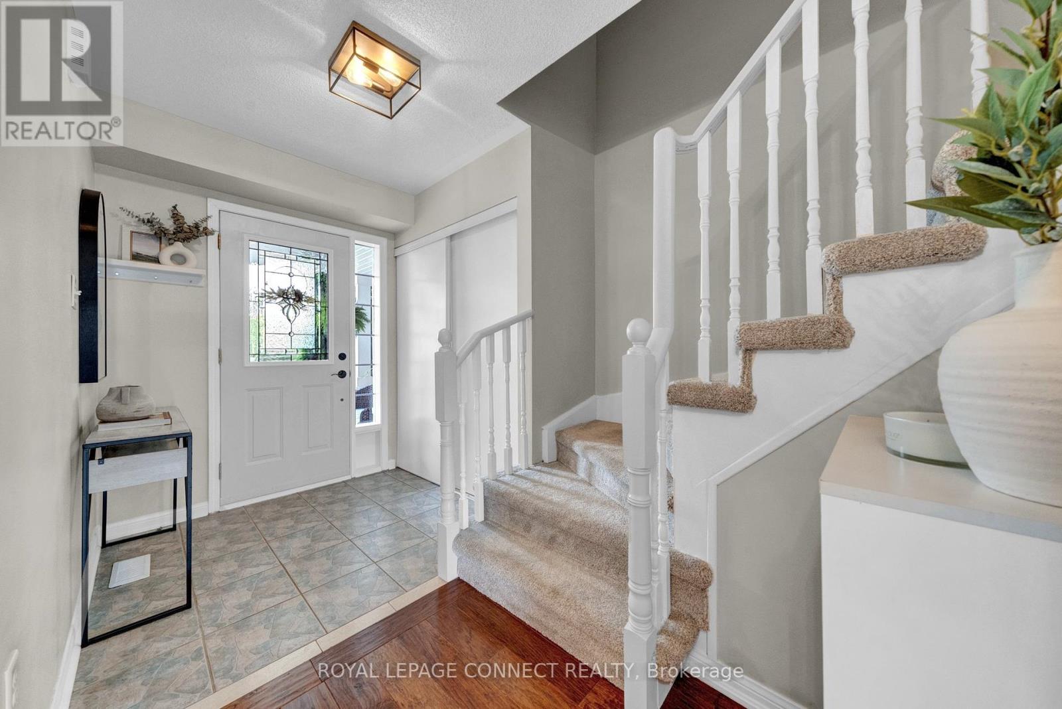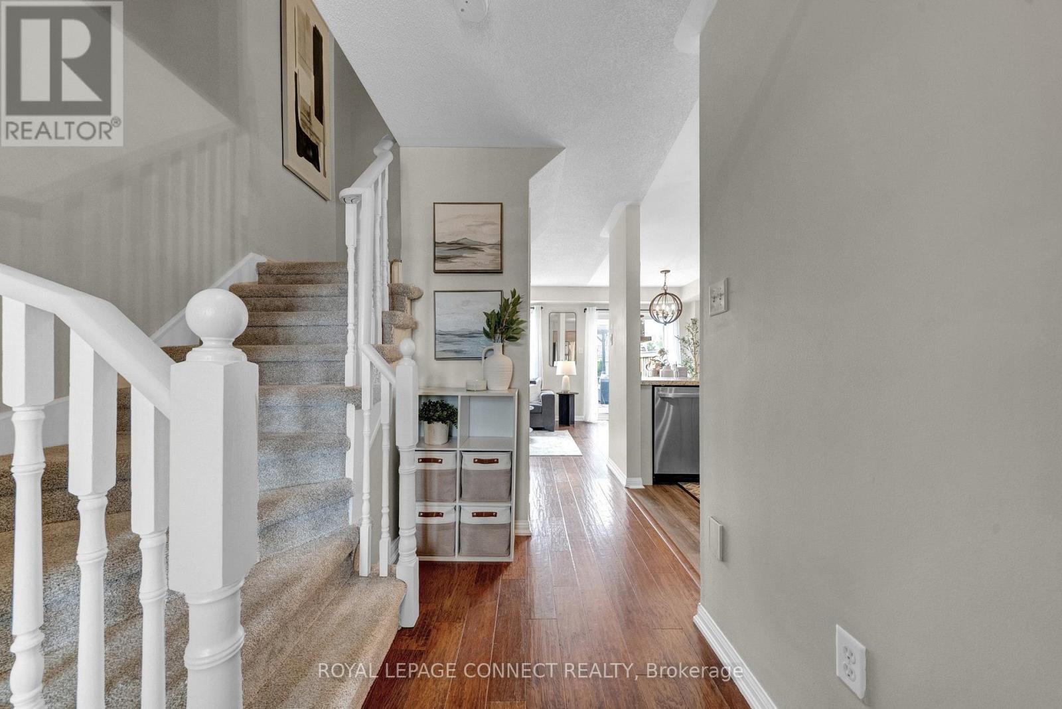248 Swindells Street Clarington, Ontario L1C 5G7
$615,000
Offers considered anytime. Ideal for first time buyers or those looking to downsize, this bright and updated 2 bedroom freehold townhome offers a great functional layout with upgrades throughout including kitchen flooring (2022), carpet (Dec 2024), modern and updated washroom (2023), new light fixtures and fresh paint throughout. No monthly fees! Step out from the main living area onto a spacious deck and sun soaked backyard ideal for summer BBQs, morning coffees, or just kicking back after a long day. Upstairs, you'll find two generously sized bedrooms including a primary with a walk-in closet and an updated semi-ensuite that feels fresh and modern. The second bedroom is spacious also offering a walk-in closet. Tucked into a friendly, well-established neighbourhood, you're just minutes from parks, top-rated schools, and all the charm that downtown Bowmanville has to offer - think cozy coffee shops, great local restaurants, and everything in between. A fantastic first step into the market. Hot Water Tank (owned). Rough-In for a second washroom in the basement. (id:53661)
Open House
This property has open houses!
11:00 am
Ends at:1:00 pm
11:00 am
Ends at:1:00 pm
Property Details
| MLS® Number | E12252696 |
| Property Type | Single Family |
| Community Name | Bowmanville |
| Parking Space Total | 2 |
Building
| Bathroom Total | 1 |
| Bedrooms Above Ground | 2 |
| Bedrooms Total | 2 |
| Appliances | Water Heater, Dishwasher, Dryer, Microwave, Stove, Washer, Window Coverings, Refrigerator |
| Basement Type | Full |
| Construction Style Attachment | Attached |
| Cooling Type | Central Air Conditioning |
| Exterior Finish | Vinyl Siding, Brick Facing |
| Flooring Type | Laminate, Vinyl, Carpeted |
| Foundation Type | Poured Concrete |
| Heating Fuel | Natural Gas |
| Heating Type | Forced Air |
| Stories Total | 2 |
| Size Interior | 700 - 1,100 Ft2 |
| Type | Row / Townhouse |
| Utility Water | Municipal Water |
Parking
| Attached Garage | |
| Garage |
Land
| Acreage | No |
| Sewer | Sanitary Sewer |
| Size Depth | 103 Ft ,7 In |
| Size Frontage | 19 Ft ,8 In |
| Size Irregular | 19.7 X 103.6 Ft |
| Size Total Text | 19.7 X 103.6 Ft |
Rooms
| Level | Type | Length | Width | Dimensions |
|---|---|---|---|---|
| Second Level | Primary Bedroom | 3.54 m | 4.05 m | 3.54 m x 4.05 m |
| Second Level | Bedroom 2 | 3.36 m | 3.44 m | 3.36 m x 3.44 m |
| Main Level | Living Room | 2.49 m | 3.44 m | 2.49 m x 3.44 m |
| Main Level | Dining Room | 2.47 m | 2.93 m | 2.47 m x 2.93 m |
| Main Level | Kitchen | 3.47 m | 2.47 m | 3.47 m x 2.47 m |
https://www.realtor.ca/real-estate/28537231/248-swindells-street-clarington-bowmanville-bowmanville

