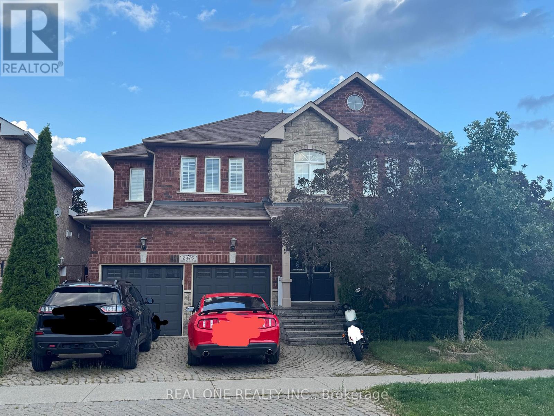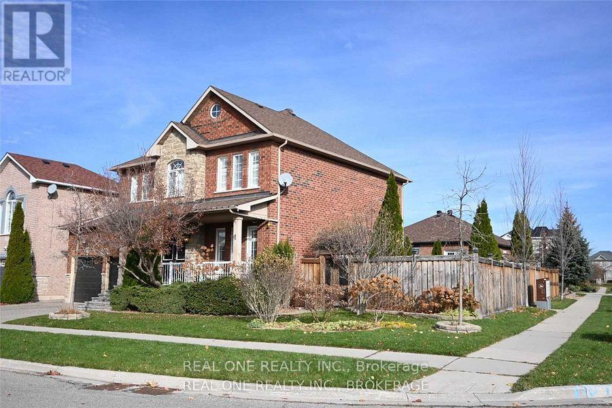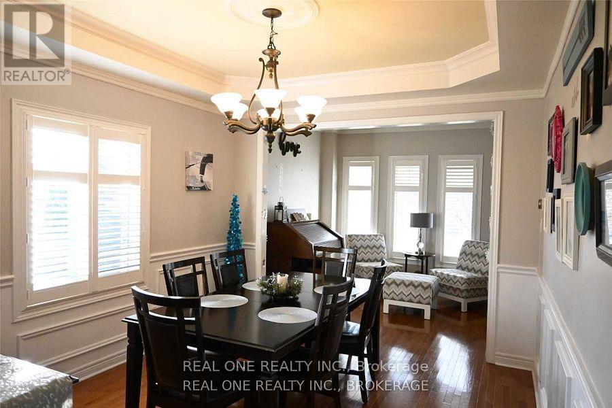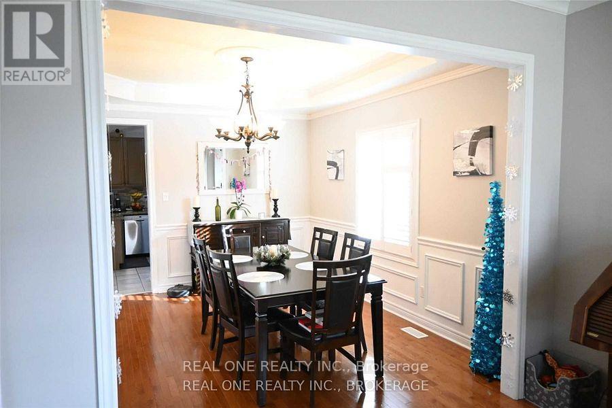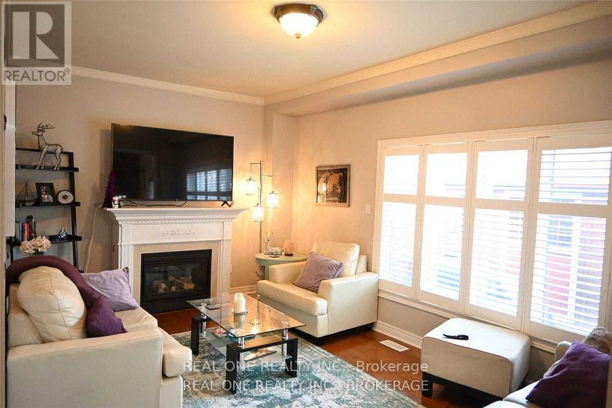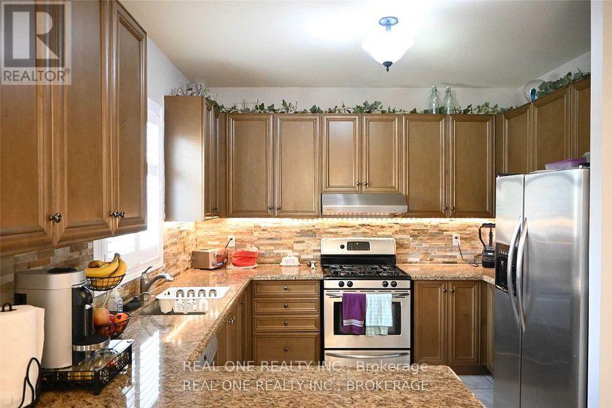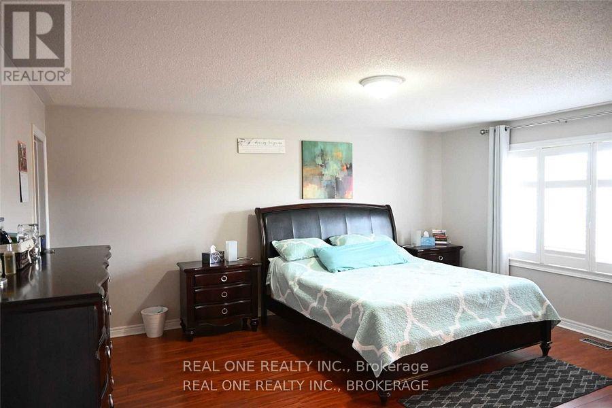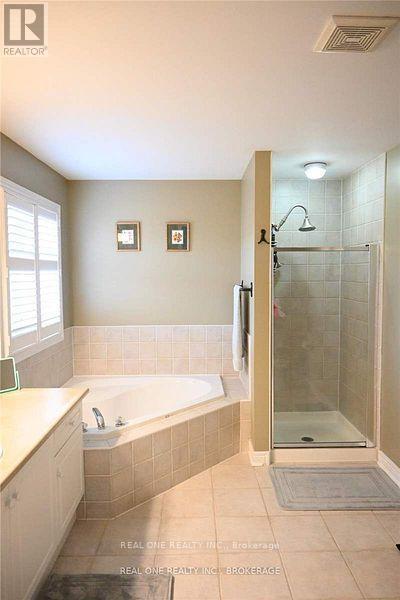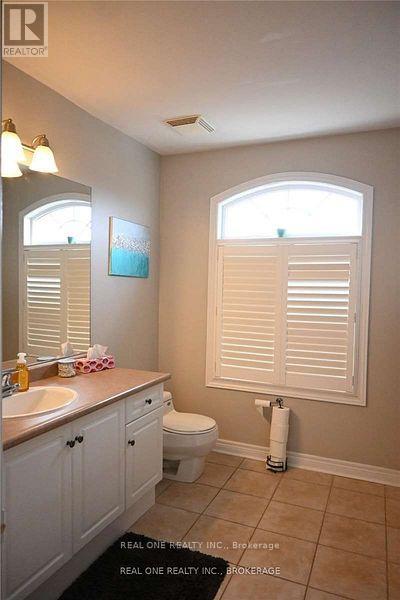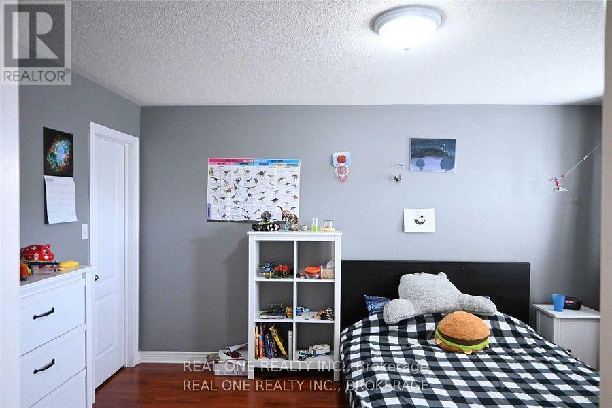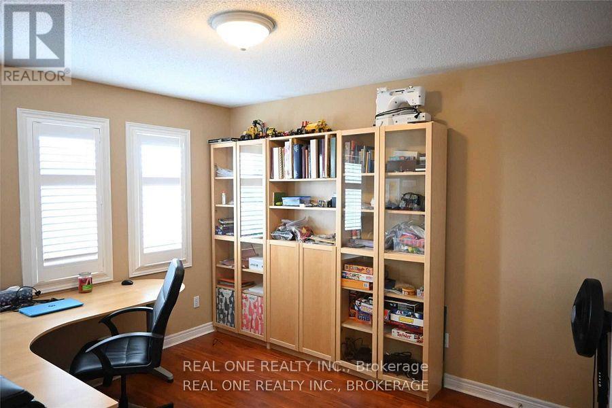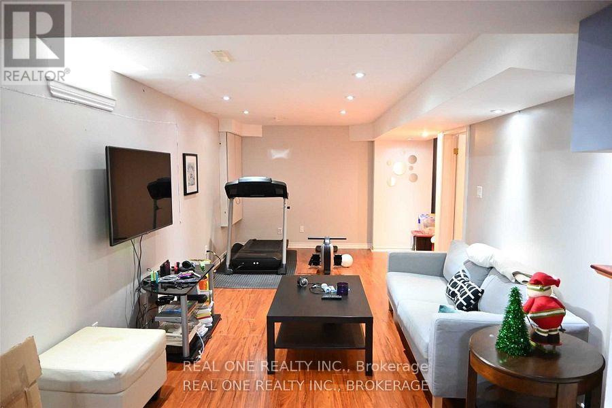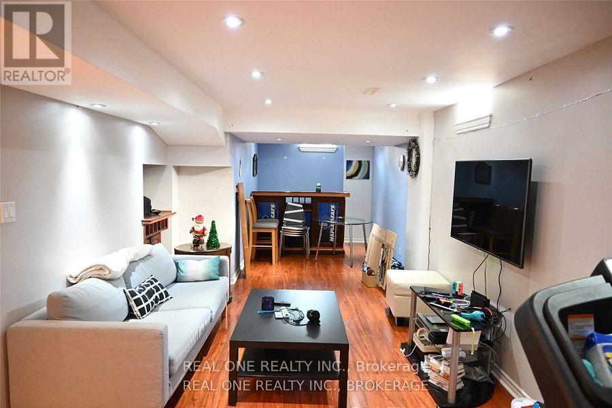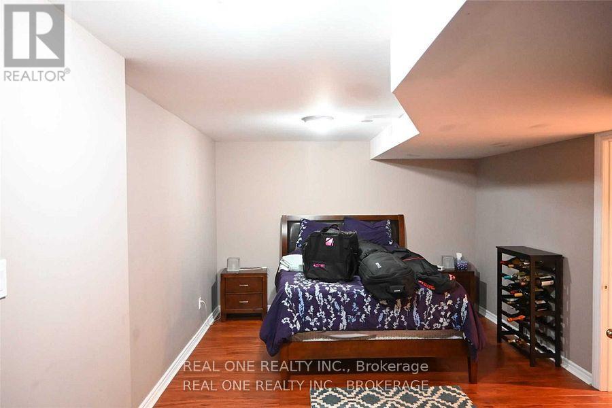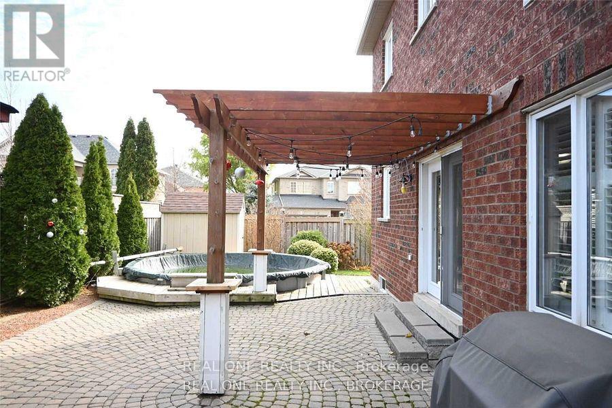5 Bedroom
4 Bathroom
2,500 - 3,000 ft2
Fireplace
Inground Pool
Central Air Conditioning
Forced Air
$4,600 Monthly
This beautifully upgraded, carpet-free residence offers over 3,000 sqft of finished living space, including a fully finished basement. Featuring 9-ft ceilings, hardwood throughout the main floor, and elegant details such as crown moulding, pot lights, and California shutters.The spacious eat-in kitchen boasts a breakfast bar, stone backsplash, granite counters, and stainless steel appliances, with a walkout to the backyard patio. The lower level is complete with a large recreation room, office, bedroom, and a 3-pc bath perfect for family living or guests. Step outside to the fully fenced yard with an on-ground pool and hot tub. Prime location close to shopping, schools, major highways, and the GO station. (id:53661)
Property Details
|
MLS® Number
|
W12386936 |
|
Property Type
|
Single Family |
|
Community Name
|
1018 - WC Wedgewood Creek |
|
Features
|
Carpet Free |
|
Parking Space Total
|
4 |
|
Pool Type
|
Inground Pool |
Building
|
Bathroom Total
|
4 |
|
Bedrooms Above Ground
|
4 |
|
Bedrooms Below Ground
|
1 |
|
Bedrooms Total
|
5 |
|
Age
|
6 To 15 Years |
|
Appliances
|
Dryer, Washer |
|
Basement Development
|
Finished |
|
Basement Type
|
N/a (finished) |
|
Construction Style Attachment
|
Detached |
|
Cooling Type
|
Central Air Conditioning |
|
Exterior Finish
|
Brick |
|
Fireplace Present
|
Yes |
|
Flooring Type
|
Laminate, Hardwood, Ceramic |
|
Foundation Type
|
Concrete |
|
Half Bath Total
|
1 |
|
Heating Fuel
|
Natural Gas |
|
Heating Type
|
Forced Air |
|
Stories Total
|
2 |
|
Size Interior
|
2,500 - 3,000 Ft2 |
|
Type
|
House |
|
Utility Water
|
Municipal Water |
Parking
Land
|
Acreage
|
No |
|
Size Depth
|
80 Ft ,7 In |
|
Size Frontage
|
66 Ft ,9 In |
|
Size Irregular
|
66.8 X 80.6 Ft |
|
Size Total Text
|
66.8 X 80.6 Ft |
Rooms
| Level |
Type |
Length |
Width |
Dimensions |
|
Second Level |
Primary Bedroom |
5.25 m |
3.45 m |
5.25 m x 3.45 m |
|
Second Level |
Bedroom 2 |
4.25 m |
3.45 m |
4.25 m x 3.45 m |
|
Second Level |
Bedroom 3 |
3.75 m |
3.05 m |
3.75 m x 3.05 m |
|
Second Level |
Bedroom 4 |
4.45 m |
3.4 m |
4.45 m x 3.4 m |
|
Basement |
Recreational, Games Room |
3.22 m |
9.93 m |
3.22 m x 9.93 m |
|
Basement |
Office |
2.13 m |
2.28 m |
2.13 m x 2.28 m |
|
Basement |
Bedroom 5 |
3.27 m |
2.99 m |
3.27 m x 2.99 m |
|
Ground Level |
Living Room |
3.3 m |
2.75 m |
3.3 m x 2.75 m |
|
Ground Level |
Dining Room |
4.05 m |
3.35 m |
4.05 m x 3.35 m |
|
Ground Level |
Kitchen |
3.4 m |
3.35 m |
3.4 m x 3.35 m |
|
Ground Level |
Eating Area |
3.6 m |
3.1 m |
3.6 m x 3.1 m |
|
Ground Level |
Family Room |
3.6 m |
3.1 m |
3.6 m x 3.1 m |
https://www.realtor.ca/real-estate/28826767/2475-cedar-meadow-lane-e-oakville-wc-wedgewood-creek-1018-wc-wedgewood-creek

