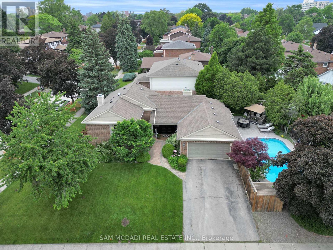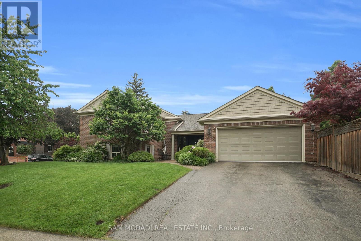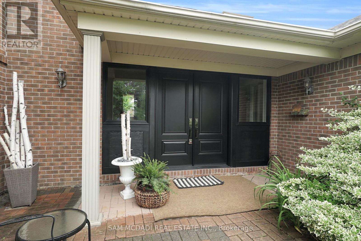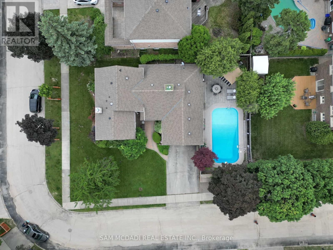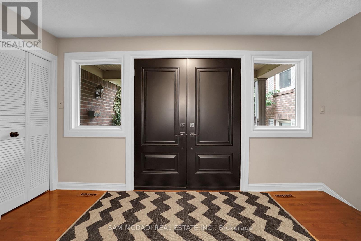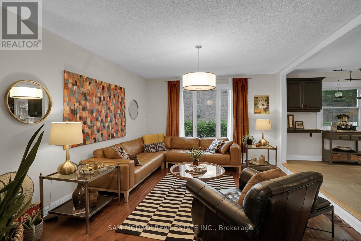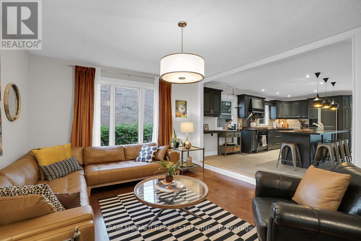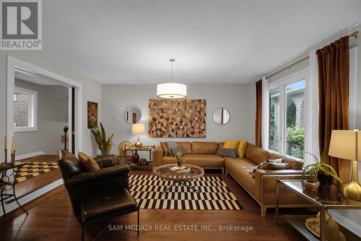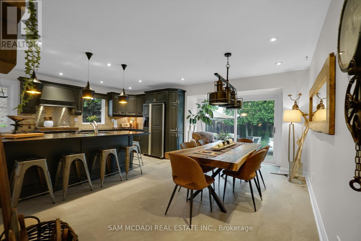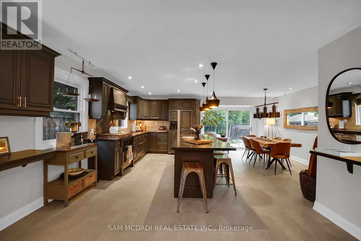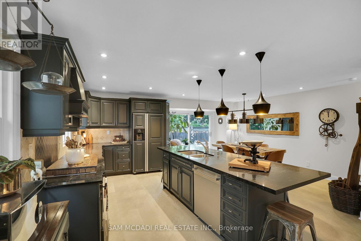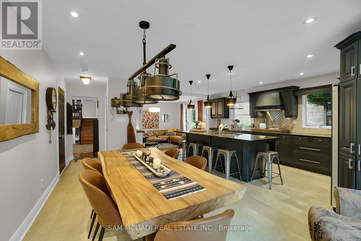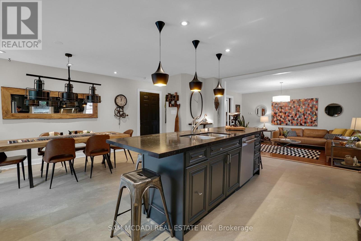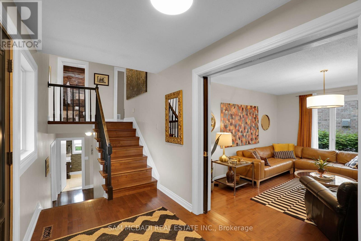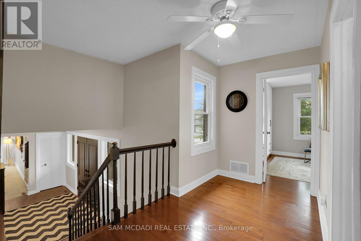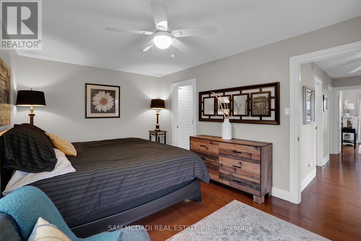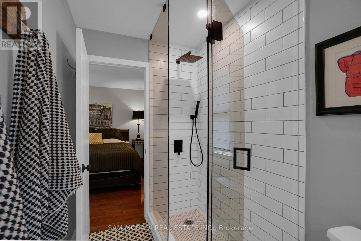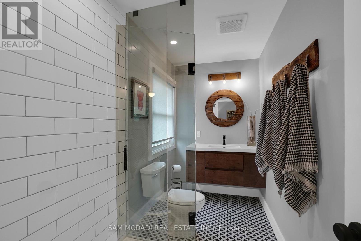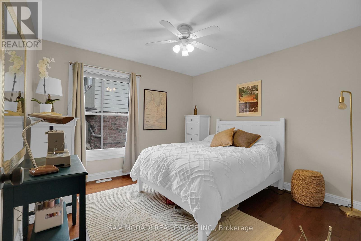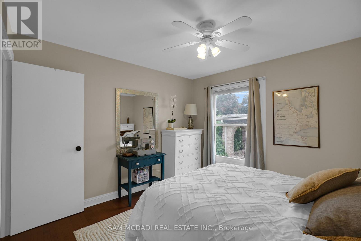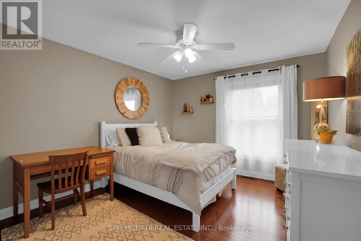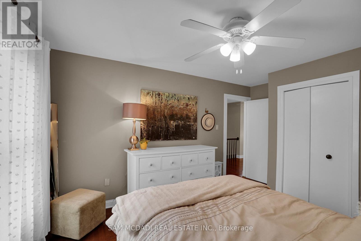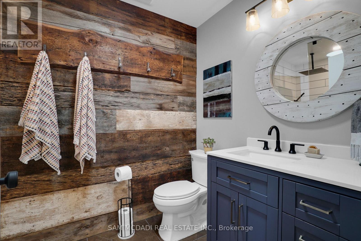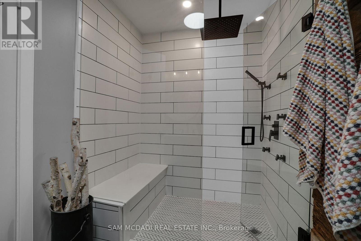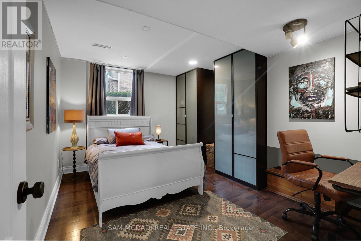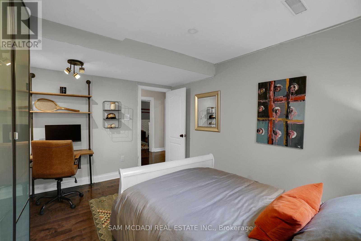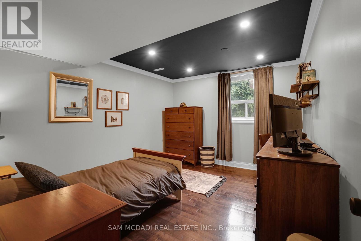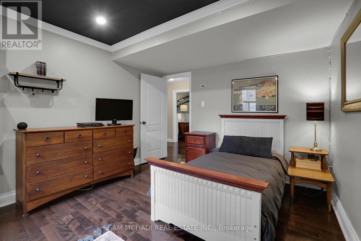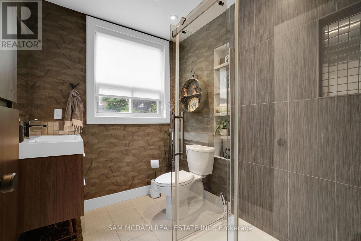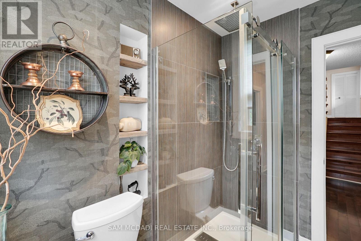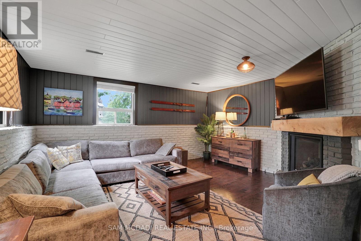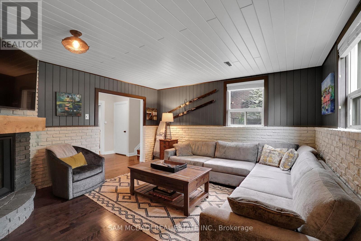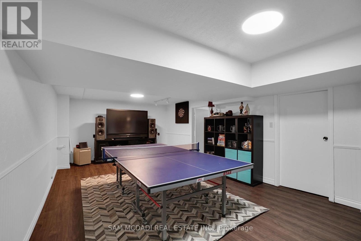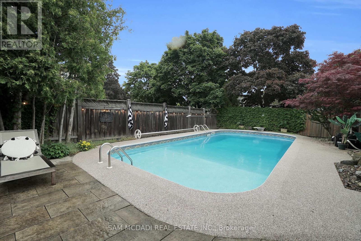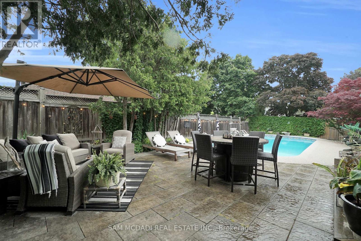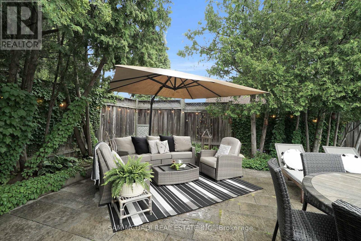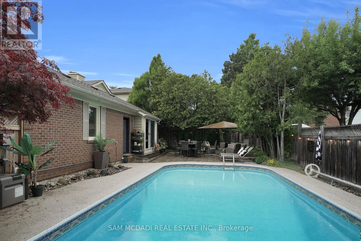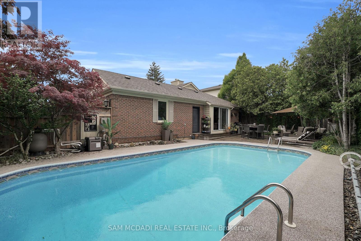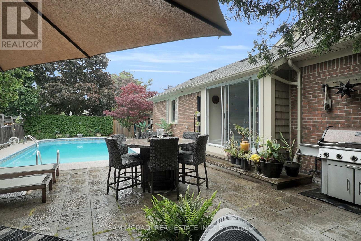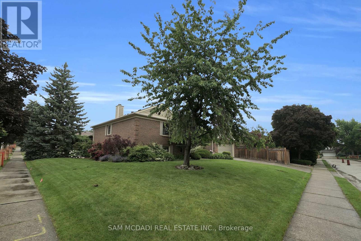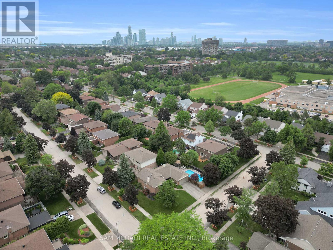5 Bedroom
3 Bathroom
1,500 - 2,000 ft2
Fireplace
Inground Pool
Central Air Conditioning
Forced Air
$1,798,000
A true entertainers delight! This stunning Sidesplit home located in the highly sought-after Erindale neighborhood features five spacious bedrooms and three full bathrooms, perfectly designed for family living. Enjoy the beautiful in-ground saltwater pool, ideal for relaxing and entertaining all season long. The fully renovated kitchen boasts a stylish centre island, elegant backsplash, and top-of-the-line appliances, making it a chefs dream. Hardwood flooring flows throughout the living room and all upper-level bedrooms, creating a warm and inviting atmosphere. The cozy family room includes a Gas fireplace.This is an exceptional family residence ready to welcome you! Basement boasts a recreational area offers ample space for family entertainment and gatherings.Three full en-suite bathrooms have been tastefully renovated, adding a touch of modern elegance throughout the home.This property truly has all the bells and whistles you're looking for. Conveniently located close to Huron Park Recreational Centre, top-rated schools, and a golf club, its the perfect family-friendly community. (id:53661)
Property Details
|
MLS® Number
|
W12214470 |
|
Property Type
|
Single Family |
|
Neigbourhood
|
Erindale |
|
Community Name
|
Erindale |
|
Features
|
Carpet Free |
|
Parking Space Total
|
4 |
|
Pool Type
|
Inground Pool |
Building
|
Bathroom Total
|
3 |
|
Bedrooms Above Ground
|
5 |
|
Bedrooms Total
|
5 |
|
Appliances
|
Garburator, Water Heater, Dishwasher, Dryer, Oven, Washer, Window Coverings, Refrigerator |
|
Basement Development
|
Finished |
|
Basement Type
|
N/a (finished) |
|
Construction Style Attachment
|
Detached |
|
Construction Style Split Level
|
Sidesplit |
|
Cooling Type
|
Central Air Conditioning |
|
Exterior Finish
|
Brick |
|
Fireplace Present
|
Yes |
|
Flooring Type
|
Hardwood, Vinyl, Laminate |
|
Foundation Type
|
Concrete |
|
Heating Fuel
|
Natural Gas |
|
Heating Type
|
Forced Air |
|
Size Interior
|
1,500 - 2,000 Ft2 |
|
Type
|
House |
|
Utility Water
|
Municipal Water |
Parking
Land
|
Acreage
|
No |
|
Sewer
|
Sanitary Sewer |
|
Size Depth
|
108 Ft ,2 In |
|
Size Frontage
|
76 Ft ,3 In |
|
Size Irregular
|
76.3 X 108.2 Ft |
|
Size Total Text
|
76.3 X 108.2 Ft |
|
Zoning Description
|
R3 |
Rooms
| Level |
Type |
Length |
Width |
Dimensions |
|
Basement |
Recreational, Games Room |
6.97 m |
4.32 m |
6.97 m x 4.32 m |
|
Lower Level |
Bedroom |
4.12 m |
3.37 m |
4.12 m x 3.37 m |
|
Lower Level |
Bedroom |
4.1 m |
3.35 m |
4.1 m x 3.35 m |
|
Lower Level |
Family Room |
5.04 m |
4.41 m |
5.04 m x 4.41 m |
|
Main Level |
Living Room |
4.78 m |
3.98 m |
4.78 m x 3.98 m |
|
Main Level |
Kitchen |
6.67 m |
6.02 m |
6.67 m x 6.02 m |
|
Upper Level |
Primary Bedroom |
5.38 m |
3.2 m |
5.38 m x 3.2 m |
|
Upper Level |
Bedroom |
3.45 m |
3.34 m |
3.45 m x 3.34 m |
|
Upper Level |
Bedroom |
4.44 m |
3.41 m |
4.44 m x 3.41 m |
https://www.realtor.ca/real-estate/28455562/2467-claymore-crescent-mississauga-erindale-erindale

