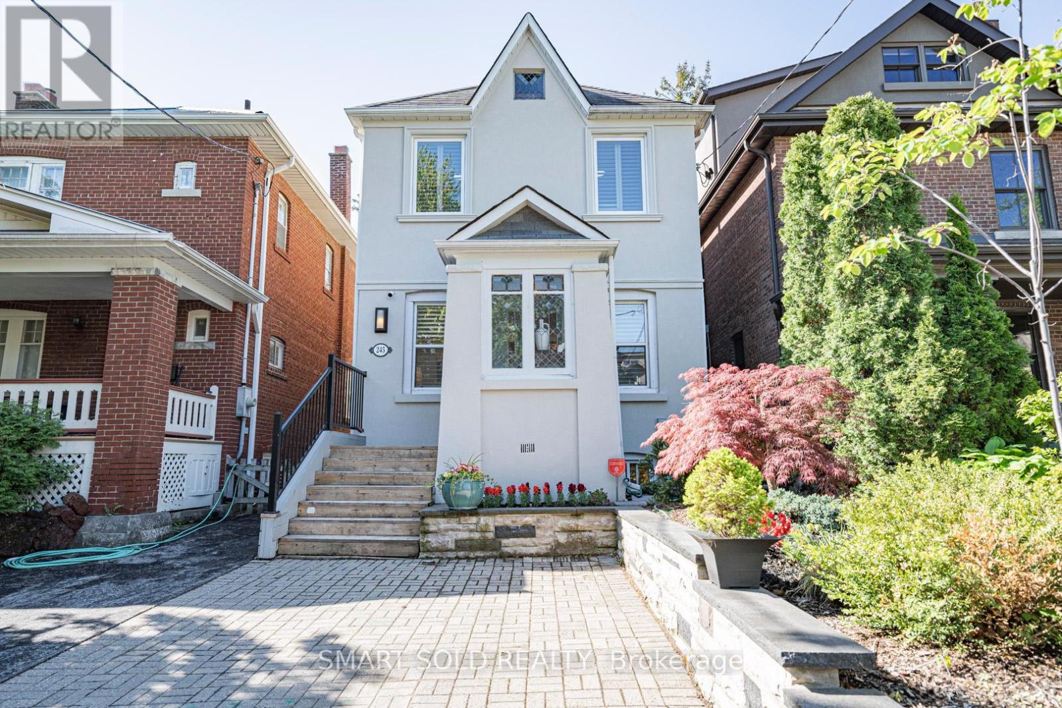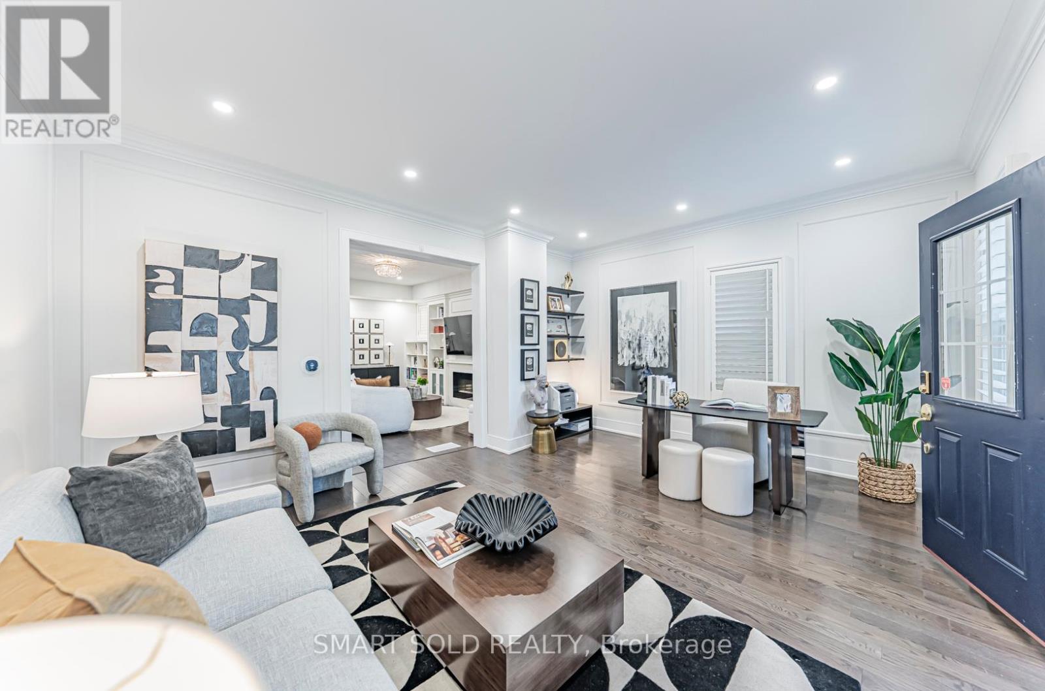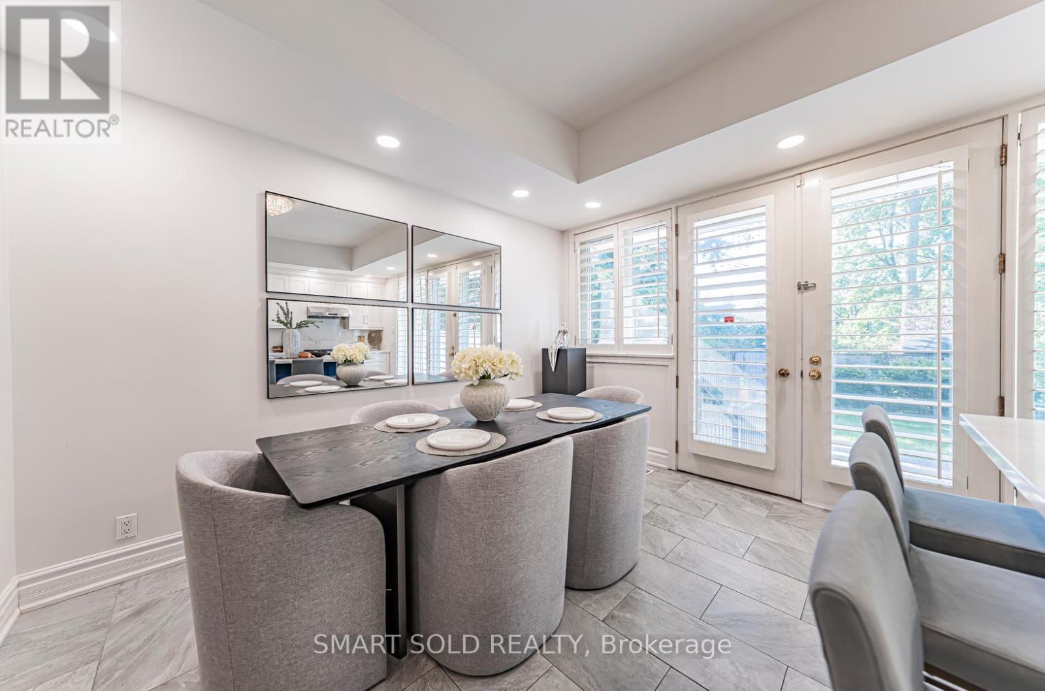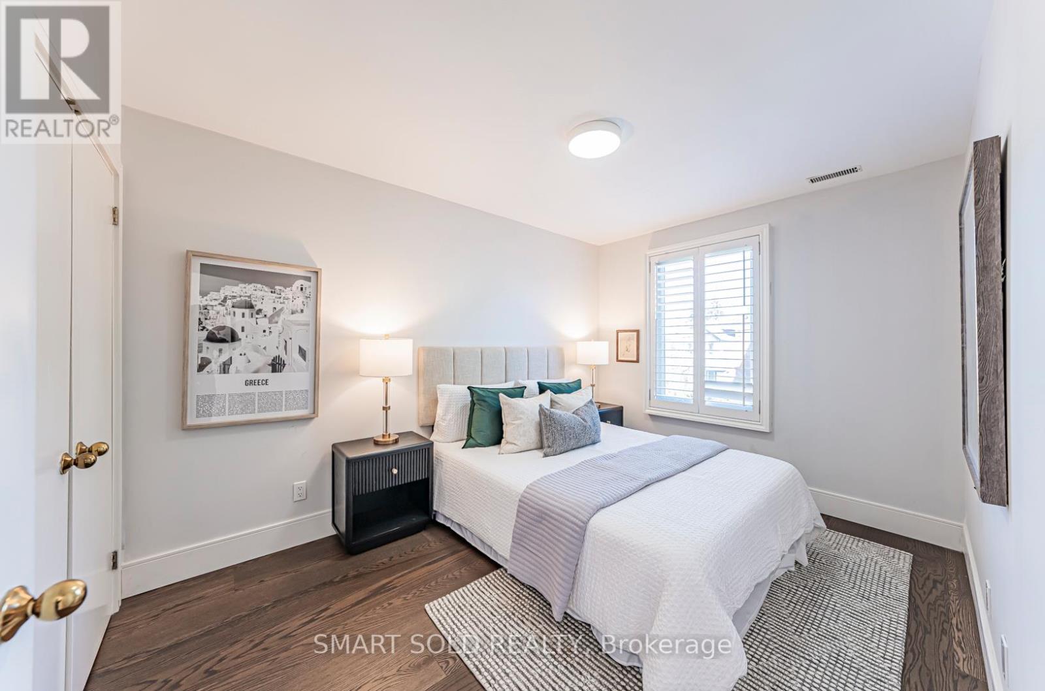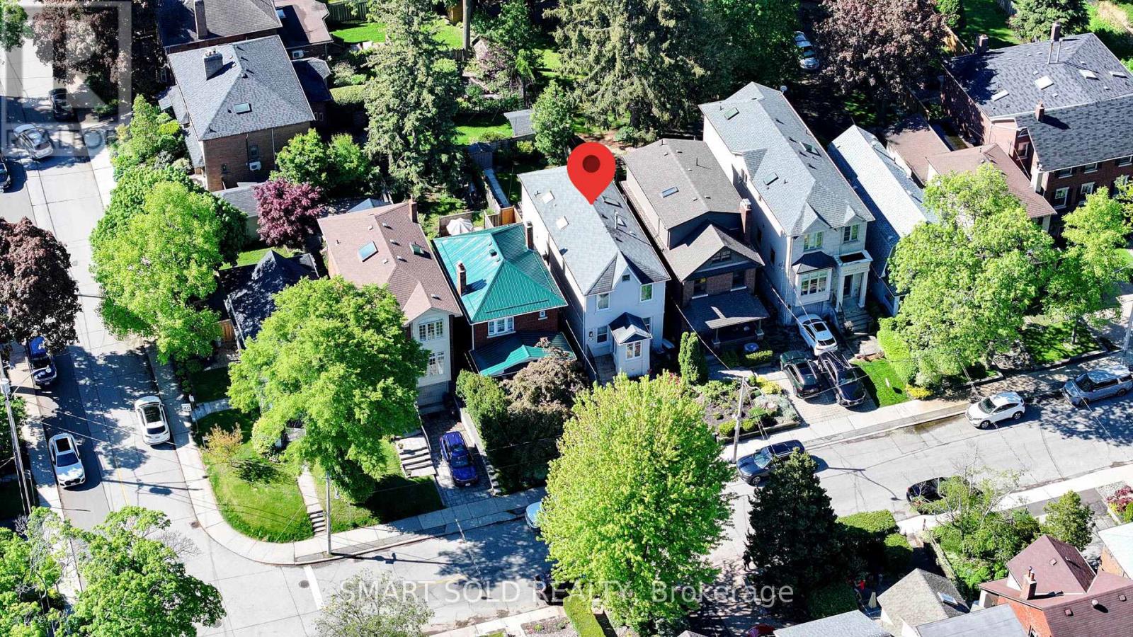245 Ranleigh Avenue Toronto, Ontario M4N 1X3
$2,188,000
Extensively Renovated Family Home In Prime Location!!!Nestled On A Quiet, Family-Friendly Street In The Heart Of Lawrence Park North, This Thoughtfully Renovated 4+2 Bedroom Detached Home Offers Nearly 3,000 Sq Ft Of Total Living Space (2,010 + 985 Sq Ft). Move-In Ready And Meticulously Maintained, This Residence Seamlessly Blends Functional Design With High-Quality Finishes A Perfect Fit For Modern Family Living.Renovation Highlights:New Furnace, Water Heater, And Appliances (2019)All-New Windows Throughout (2024)Fully Landscaped, South-Facing Backyard With Lush Lawn And Beautiful Interloc (2024)Modern Stucco Exterior For Enhanced Curb Appeal (2025)Main Floor Features:Expansive Open-Concept Kitchen And Dining Area, Ideal For Family Gatherings And EntertainingFamily-Sized Kitchen With Modern Appliances And Abundant StorageBright And Airy Main-Floor Family Room Overlooking The BackyardSeamless Flow To The Sun-Filled, South-Facing Yard For Effortless Indoor-Outdoor LivingSecond Floor:Four Well-Proportioned Bedrooms, Ideal For Families Of All SizesPrimary Bedroom With A Walk-In Closet And Private Ensuite BathroomLower Level:Fully Finished Basement With Two Additional Bedrooms And A Separate Entrance Ideal For Guests, A Home Office, Or Potential Rental SuiteSpacious Laundry Area And Utility Room With Extra Storage. Exterior & Parking: Deep Lot With A Private, Sun-Drenched Backyard Oasis and Legal Parking. Unbeatable Location:Zoned For Some Of The City's Top-Rated Public Schools: Bedford Park PS, Lawrence Park CI, And Blessed Sacrament CS. Also Near Premier Private Schools Including Havergal, Crescent, TFS, And Crestwood. Just Minutes To The Granite Club, Rosedale Golf Club, Transit, Parks, Shops, And Dining.This Is A Rare Opportunity To Own A Stylish, Turnkey Home In One Of Torontos Most Sought-After Neighbourhoods. Just Move In And Enjoy! (id:53661)
Open House
This property has open houses!
2:00 pm
Ends at:5:00 pm
2:00 pm
Ends at:5:00 pm
Property Details
| MLS® Number | C12174867 |
| Property Type | Single Family |
| Neigbourhood | Don Valley West |
| Community Name | Lawrence Park North |
| Parking Space Total | 1 |
Building
| Bathroom Total | 4 |
| Bedrooms Above Ground | 4 |
| Bedrooms Below Ground | 2 |
| Bedrooms Total | 6 |
| Amenities | Fireplace(s) |
| Appliances | Oven - Built-in, Water Heater, Cooktop, Dishwasher, Dryer, Microwave, Hood Fan, Stove, Water Heater - Tankless, Washer, Window Coverings, Refrigerator |
| Basement Development | Finished |
| Basement Features | Walk Out |
| Basement Type | N/a (finished) |
| Construction Style Attachment | Detached |
| Cooling Type | Central Air Conditioning |
| Exterior Finish | Concrete |
| Fireplace Present | Yes |
| Flooring Type | Hardwood |
| Foundation Type | Block |
| Half Bath Total | 2 |
| Heating Fuel | Natural Gas |
| Heating Type | Forced Air |
| Stories Total | 2 |
| Size Interior | 2,000 - 2,500 Ft2 |
| Type | House |
| Utility Water | Municipal Water |
Parking
| No Garage |
Land
| Acreage | No |
| Sewer | Sanitary Sewer |
| Size Depth | 109 Ft ,3 In |
| Size Frontage | 25 Ft |
| Size Irregular | 25 X 109.3 Ft |
| Size Total Text | 25 X 109.3 Ft |
Rooms
| Level | Type | Length | Width | Dimensions |
|---|---|---|---|---|
| Second Level | Bathroom | 2.6 m | 2.5 m | 2.6 m x 2.5 m |
| Second Level | Primary Bedroom | 4.22 m | 3.66 m | 4.22 m x 3.66 m |
| Second Level | Bedroom 2 | 4.83 m | 2.75 m | 4.83 m x 2.75 m |
| Second Level | Bedroom 3 | 3.81 m | 2.72 m | 3.81 m x 2.72 m |
| Second Level | Bedroom 4 | 3.12 m | 2.62 m | 3.12 m x 2.62 m |
| Second Level | Bathroom | 3.1 m | 2.2 m | 3.1 m x 2.2 m |
| Basement | Bedroom | 4.65 m | 3.05 m | 4.65 m x 3.05 m |
| Basement | Bedroom | 4.98 m | 3.36 m | 4.98 m x 3.36 m |
| Basement | Bathroom | 2.5 m | 1.8 m | 2.5 m x 1.8 m |
| Main Level | Family Room | 5.33 m | 4.22 m | 5.33 m x 4.22 m |
| Main Level | Living Room | 5.16 m | 4.42 m | 5.16 m x 4.42 m |
| Main Level | Kitchen | 4.6 m | 2.54 m | 4.6 m x 2.54 m |
| Main Level | Dining Room | 3.76 m | 2.82 m | 3.76 m x 2.82 m |
| Main Level | Bathroom | 2.05 m | 1.1 m | 2.05 m x 1.1 m |

