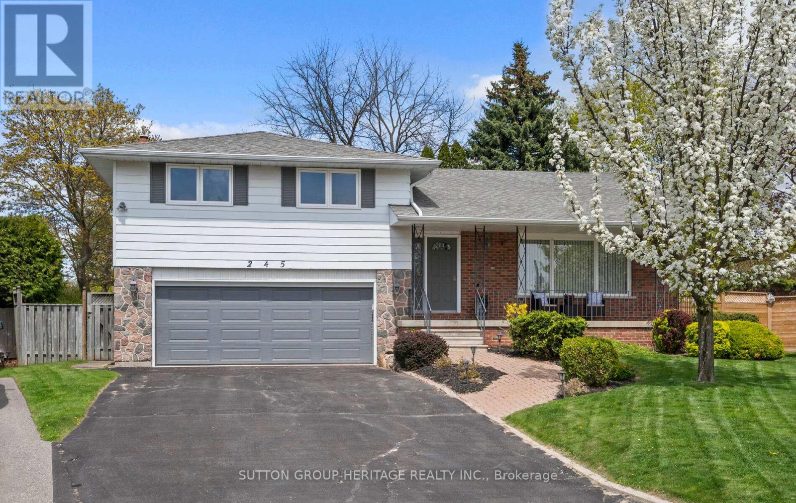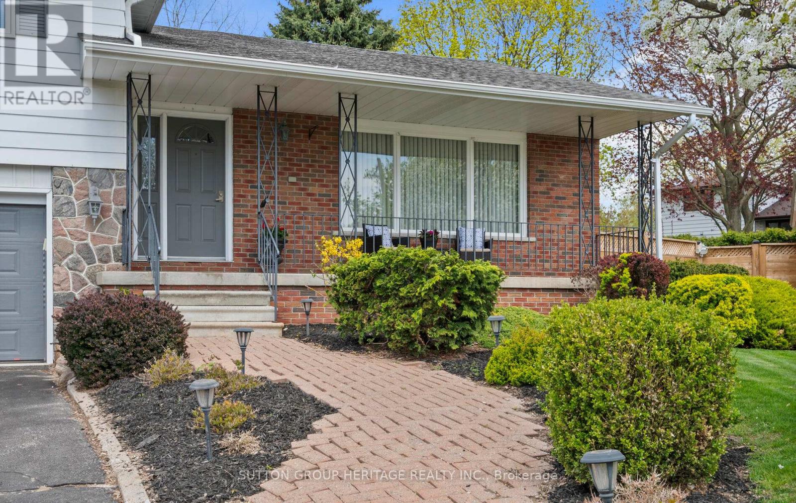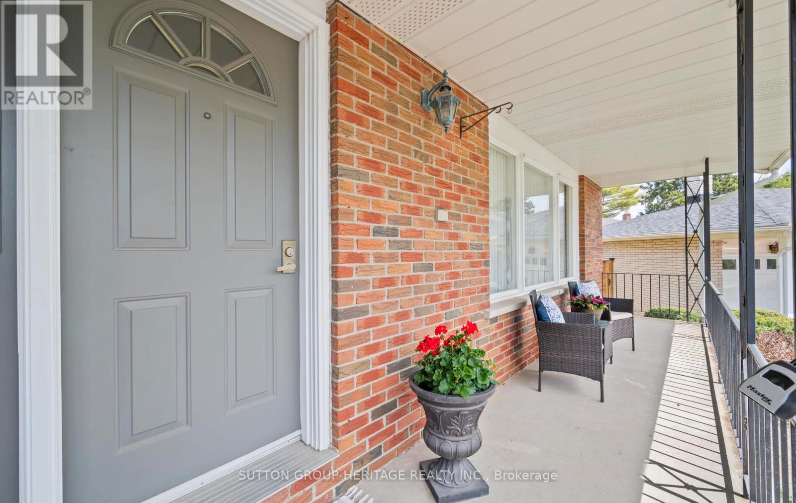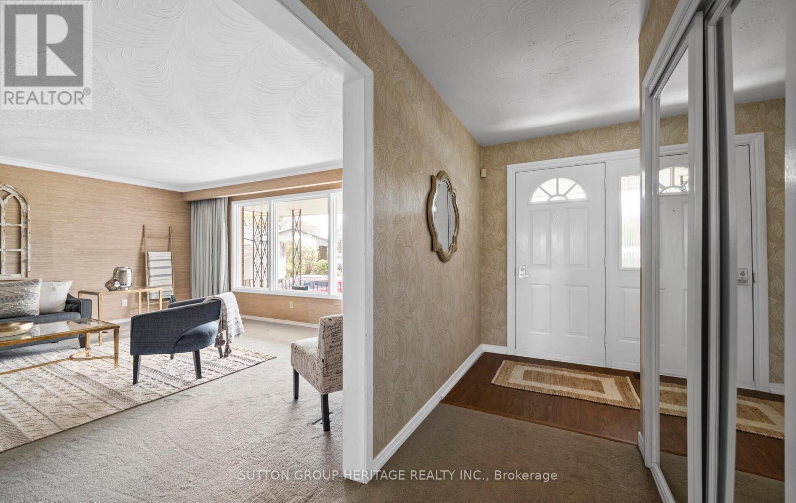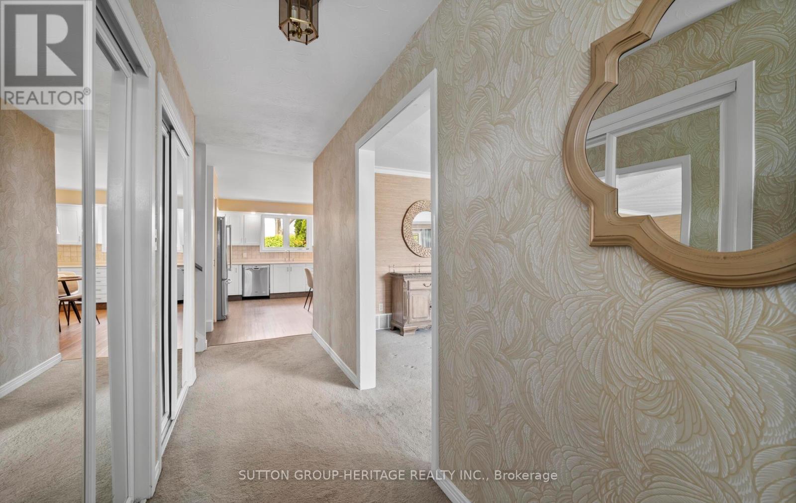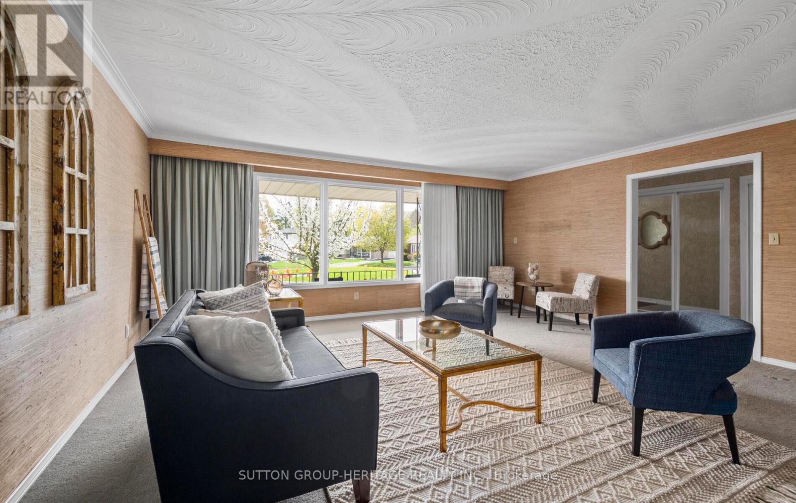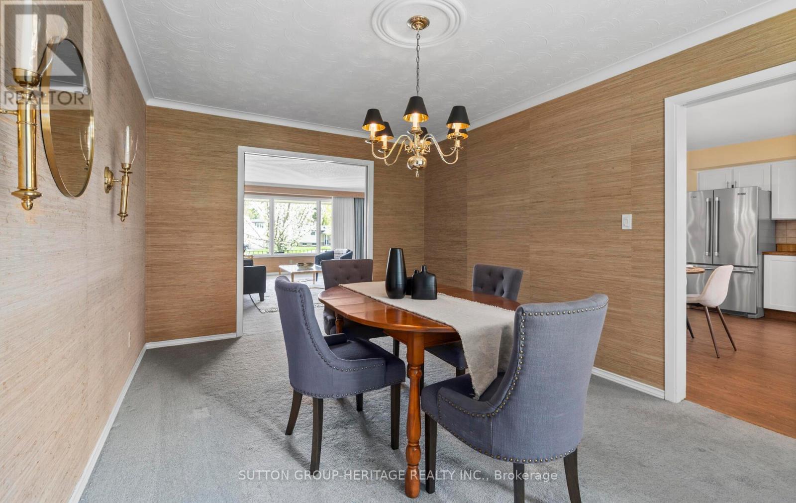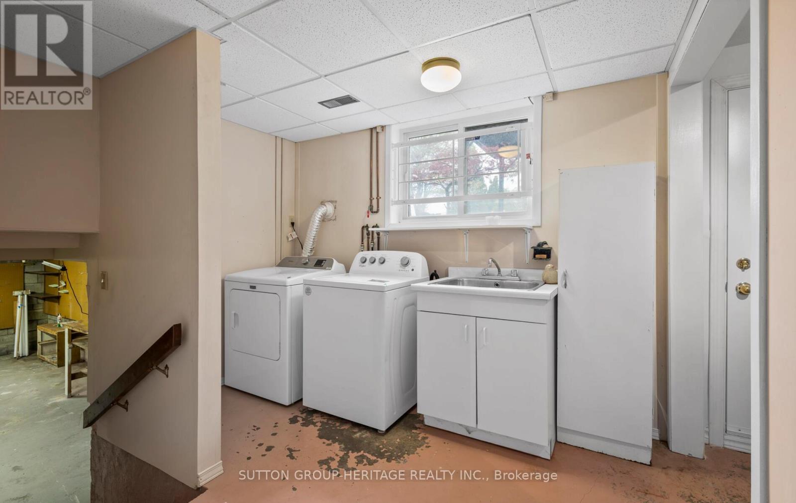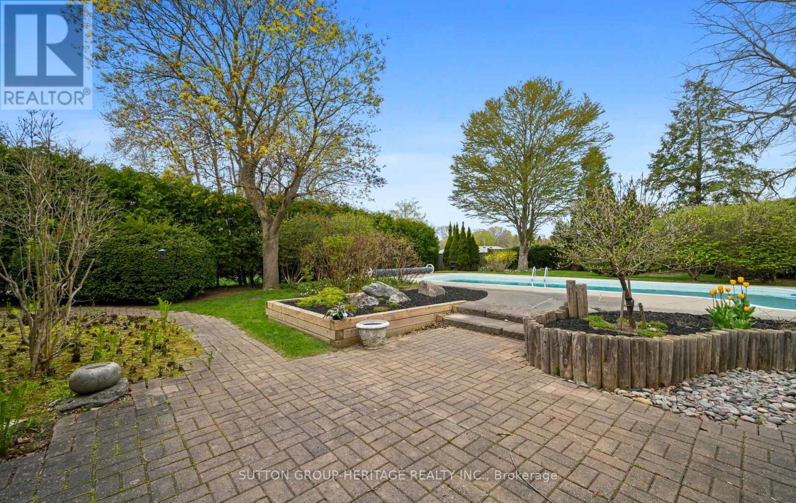5 Bedroom
3 Bathroom
2,000 - 2,500 ft2
Fireplace
Inground Pool
Central Air Conditioning
Forced Air
$1,100,000
One of a kind! Located on a premium pie shaped lot on a highly desired court location with a beautiful private backyard oasis featuring an inground swimming pool. This very large 5 level sidesplit was custom built in 1984. 4+1 bedrooms, huge main living areas-just look at the room sizes! Large 18x18' living room with large picture window, Dining room with Bay window and pocket doors, large family room with bay window and walkout to patio. Primary bedroom with 3pc ensuite and walkin closet. Plaster crown mouldings and updated vinyl windows throughout. Inside access to large 20x22.8' oversized double garage and walkout basement. Home is spotlessly clean and has been meticulously maintained by the same owners for 45 years. (id:53661)
Property Details
|
MLS® Number
|
E12146942 |
|
Property Type
|
Single Family |
|
Neigbourhood
|
Eastdale |
|
Community Name
|
Eastdale |
|
Parking Space Total
|
6 |
|
Pool Type
|
Inground Pool |
|
Structure
|
Patio(s), Porch, Shed |
Building
|
Bathroom Total
|
3 |
|
Bedrooms Above Ground
|
4 |
|
Bedrooms Below Ground
|
1 |
|
Bedrooms Total
|
5 |
|
Amenities
|
Fireplace(s) |
|
Appliances
|
Garage Door Opener Remote(s), Dishwasher, Dryer, Garage Door Opener, Water Heater, Stove, Washer, Window Coverings, Refrigerator |
|
Basement Development
|
Partially Finished |
|
Basement Features
|
Walk-up |
|
Basement Type
|
N/a (partially Finished) |
|
Construction Style Attachment
|
Detached |
|
Construction Style Split Level
|
Sidesplit |
|
Cooling Type
|
Central Air Conditioning |
|
Exterior Finish
|
Aluminum Siding, Brick |
|
Fireplace Present
|
Yes |
|
Fireplace Total
|
1 |
|
Flooring Type
|
Carpeted, Parquet |
|
Foundation Type
|
Block |
|
Half Bath Total
|
1 |
|
Heating Fuel
|
Natural Gas |
|
Heating Type
|
Forced Air |
|
Size Interior
|
2,000 - 2,500 Ft2 |
|
Type
|
House |
|
Utility Water
|
Municipal Water |
Parking
Land
|
Acreage
|
No |
|
Sewer
|
Sanitary Sewer |
|
Size Depth
|
116 Ft ,1 In |
|
Size Frontage
|
33 Ft ,7 In |
|
Size Irregular
|
33.6 X 116.1 Ft ; *see Legal Description |
|
Size Total Text
|
33.6 X 116.1 Ft ; *see Legal Description |
Rooms
| Level |
Type |
Length |
Width |
Dimensions |
|
Basement |
Utility Room |
5.74 m |
4.69 m |
5.74 m x 4.69 m |
|
Basement |
Bedroom 5 |
3.88 m |
3.13 m |
3.88 m x 3.13 m |
|
Basement |
Other |
7.61 m |
5.34 m |
7.61 m x 5.34 m |
|
Main Level |
Living Room |
5.6 m |
5.55 m |
5.6 m x 5.55 m |
|
Main Level |
Dining Room |
4.72 m |
3.23 m |
4.72 m x 3.23 m |
|
Main Level |
Kitchen |
4.73 m |
4.28 m |
4.73 m x 4.28 m |
|
Upper Level |
Primary Bedroom |
4.36 m |
4.13 m |
4.36 m x 4.13 m |
|
Upper Level |
Bedroom 2 |
3.89 m |
2.73 m |
3.89 m x 2.73 m |
|
Upper Level |
Bedroom 3 |
3.92 m |
2.99 m |
3.92 m x 2.99 m |
|
Upper Level |
Bedroom 4 |
3.49 m |
2.97 m |
3.49 m x 2.97 m |
|
Ground Level |
Family Room |
5.74 m |
4.69 m |
5.74 m x 4.69 m |
https://www.realtor.ca/real-estate/28309584/245-ascot-court-oshawa-eastdale-eastdale

