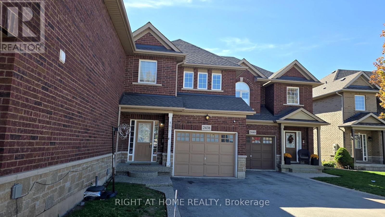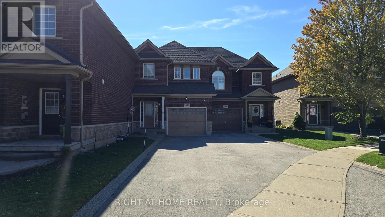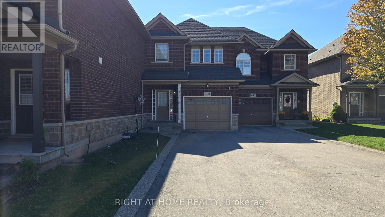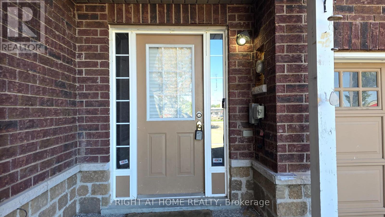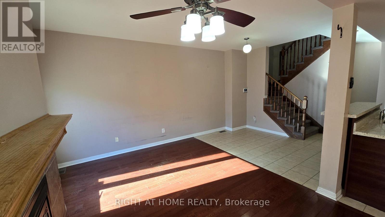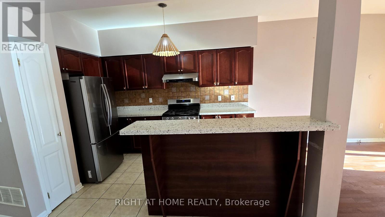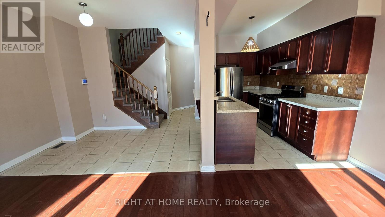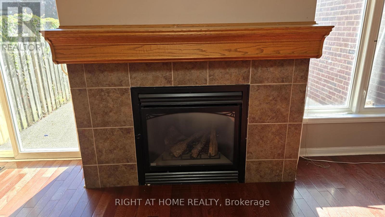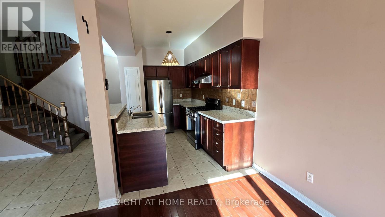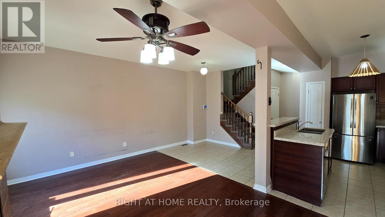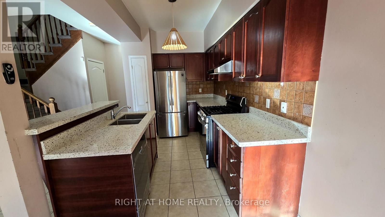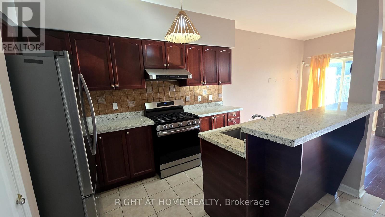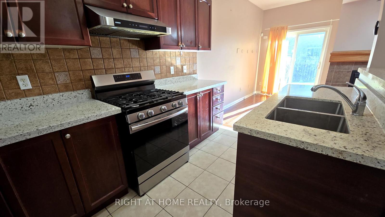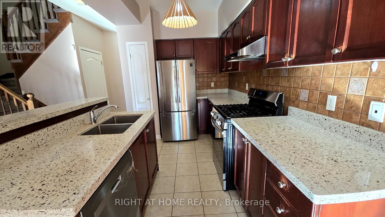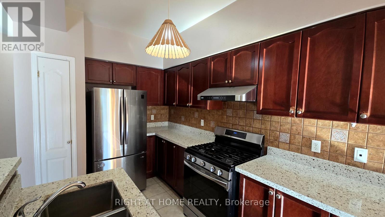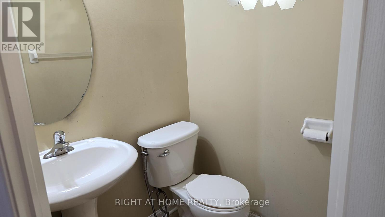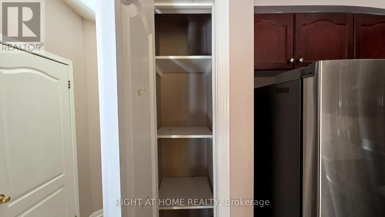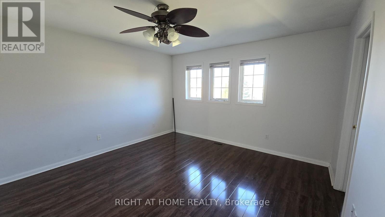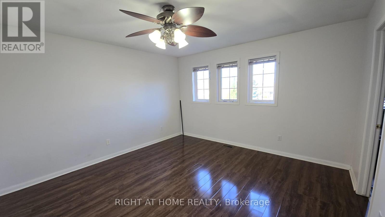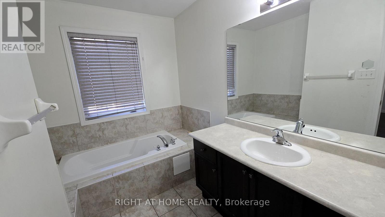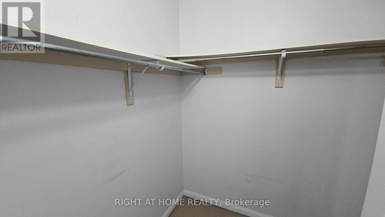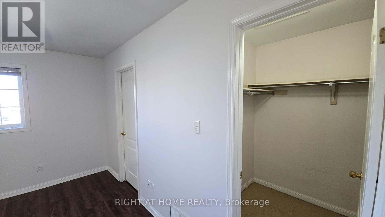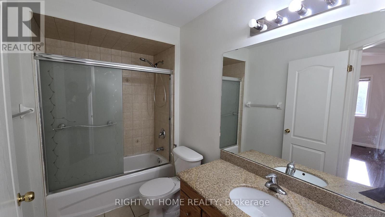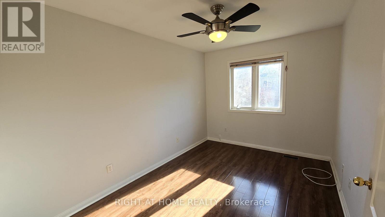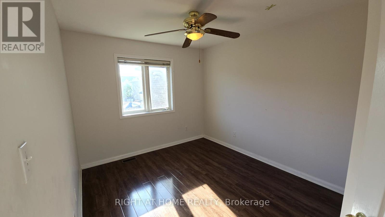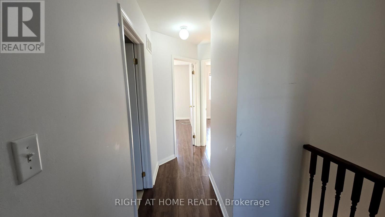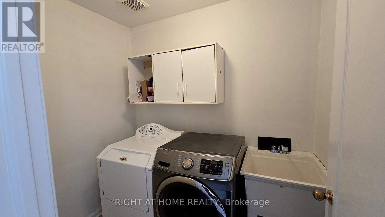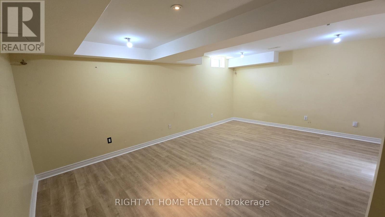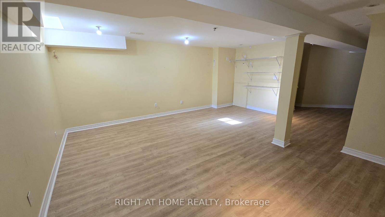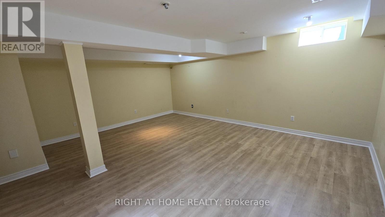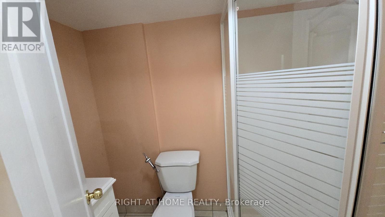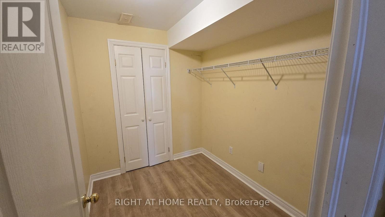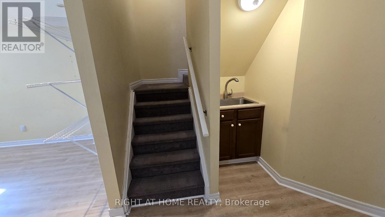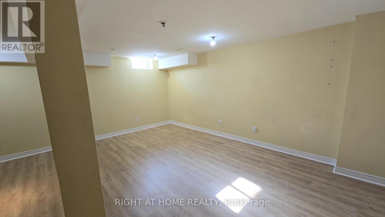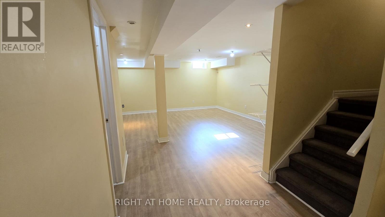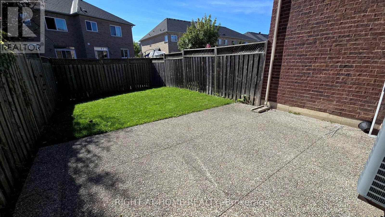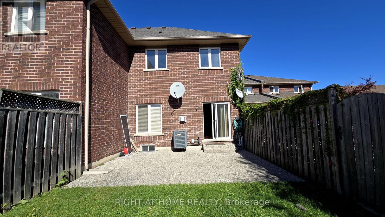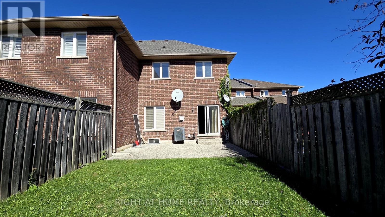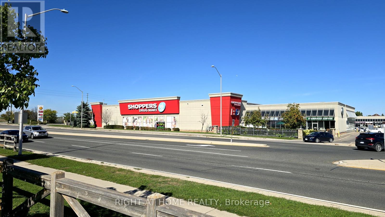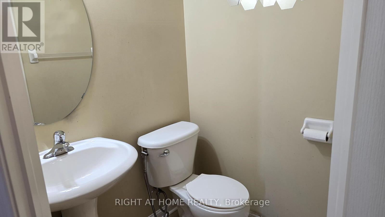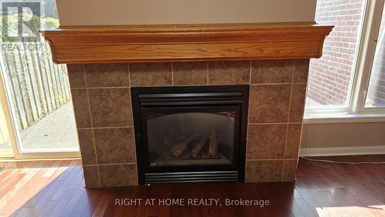4 Bedroom
4 Bathroom
1,500 - 2,000 ft2
Fireplace
Central Air Conditioning
Heat Pump
$3,550 Monthly
Beautiful Townhome In Desirable Area. Amazing Location. Walk To New Hospital, Grocery, Transit, Shopping. Short Drive To Go Station. Long Driveway - Parking For 4 Cars Including Garage. Finished Basement With 3 Pc Bath. Child Friendly Court. 2nd Floor Laundry. Available immediately (id:53661)
Property Details
|
MLS® Number
|
W12370301 |
|
Property Type
|
Single Family |
|
Community Name
|
1019 - WM Westmount |
|
Amenities Near By
|
Hospital, Public Transit |
|
Equipment Type
|
Water Heater |
|
Features
|
Cul-de-sac, Carpet Free |
|
Parking Space Total
|
4 |
|
Rental Equipment Type
|
Water Heater |
Building
|
Bathroom Total
|
4 |
|
Bedrooms Above Ground
|
3 |
|
Bedrooms Below Ground
|
1 |
|
Bedrooms Total
|
4 |
|
Age
|
16 To 30 Years |
|
Appliances
|
Dishwasher, Dryer, Stove, Washer, Refrigerator |
|
Basement Development
|
Finished |
|
Basement Type
|
N/a (finished) |
|
Construction Style Attachment
|
Attached |
|
Cooling Type
|
Central Air Conditioning |
|
Exterior Finish
|
Brick |
|
Fireplace Present
|
Yes |
|
Flooring Type
|
Hardwood, Ceramic, Laminate |
|
Foundation Type
|
Concrete |
|
Half Bath Total
|
1 |
|
Heating Fuel
|
Natural Gas |
|
Heating Type
|
Heat Pump |
|
Stories Total
|
2 |
|
Size Interior
|
1,500 - 2,000 Ft2 |
|
Type
|
Row / Townhouse |
|
Utility Water
|
Municipal Water |
Parking
Land
|
Acreage
|
No |
|
Land Amenities
|
Hospital, Public Transit |
|
Sewer
|
Sanitary Sewer |
Rooms
| Level |
Type |
Length |
Width |
Dimensions |
|
Second Level |
Primary Bedroom |
4.06 m |
4.01 m |
4.06 m x 4.01 m |
|
Second Level |
Bedroom 2 |
4.11 m |
2.74 m |
4.11 m x 2.74 m |
|
Second Level |
Bedroom 3 |
3.2 m |
2.95 m |
3.2 m x 2.95 m |
|
Basement |
Great Room |
6.01 m |
5.79 m |
6.01 m x 5.79 m |
|
Ground Level |
Family Room |
5.79 m |
3.66 m |
5.79 m x 3.66 m |
|
Ground Level |
Kitchen |
3.66 m |
2.44 m |
3.66 m x 2.44 m |
|
Ground Level |
Eating Area |
3.66 m |
2.44 m |
3.66 m x 2.44 m |
https://www.realtor.ca/real-estate/28790899/2438-shadow-court-oakville-wm-westmount-1019-wm-westmount

