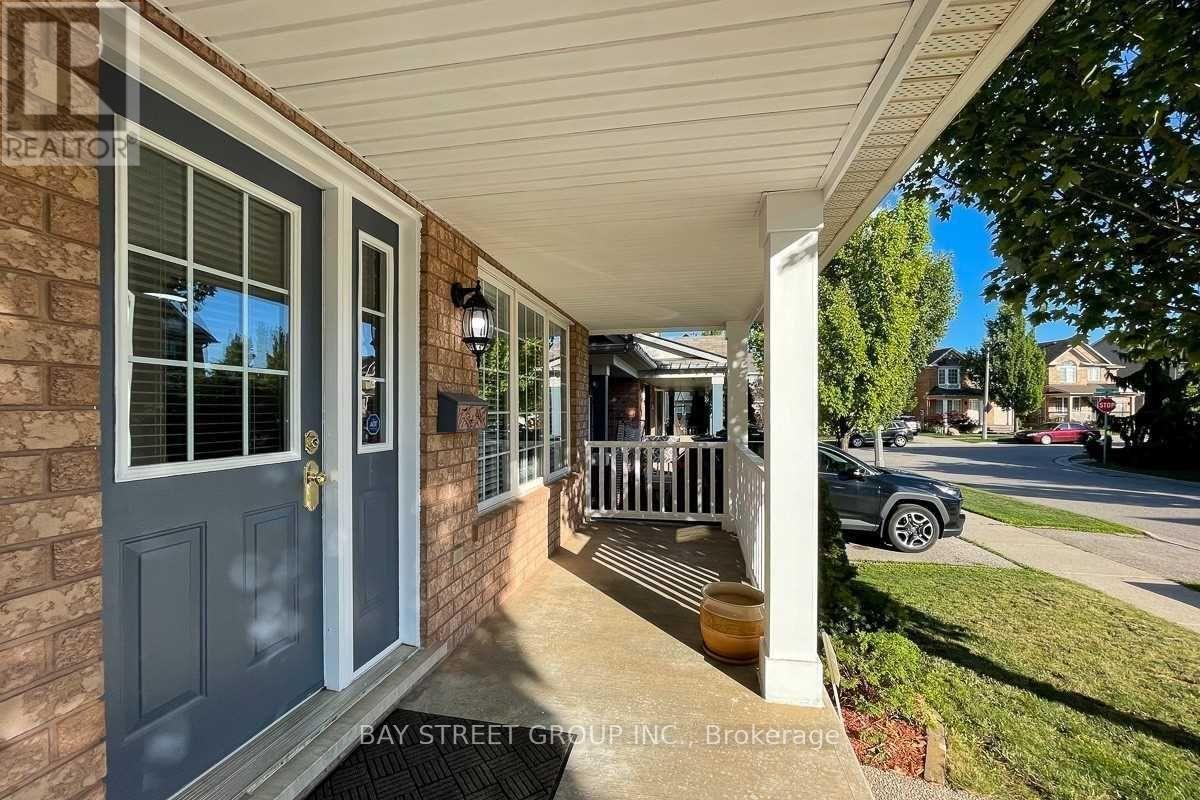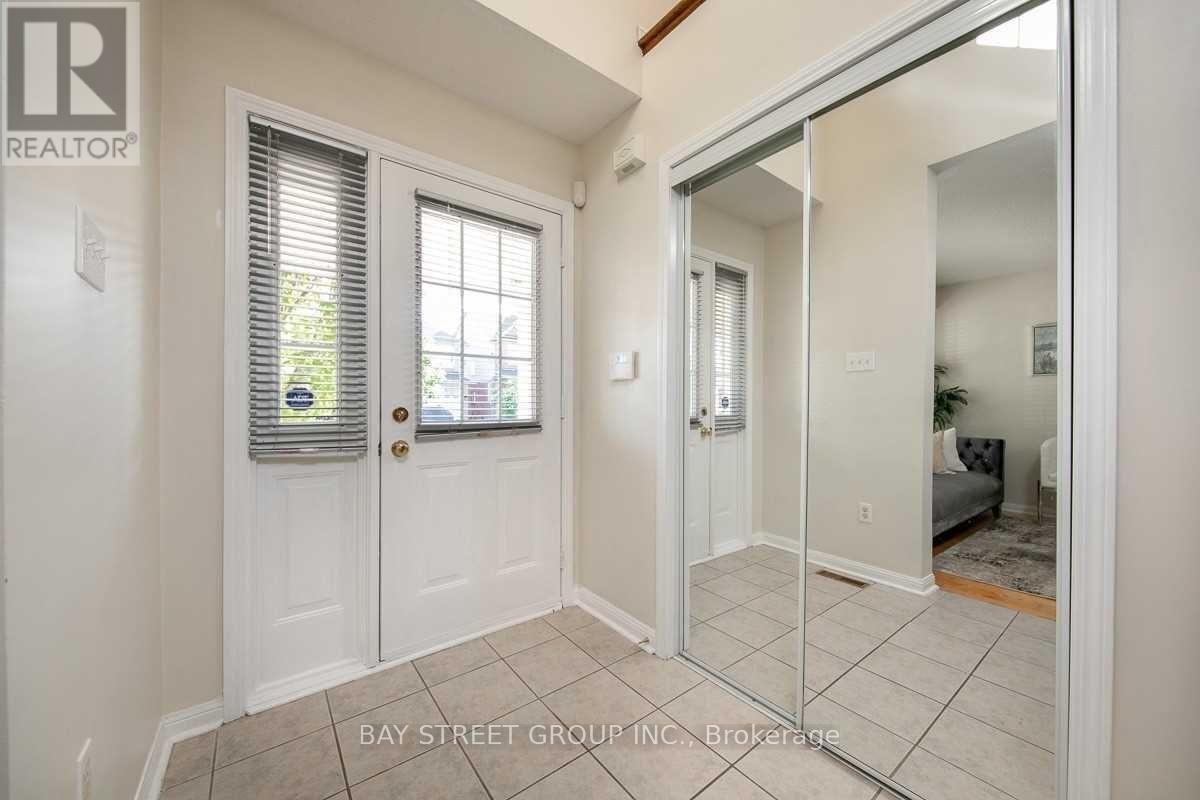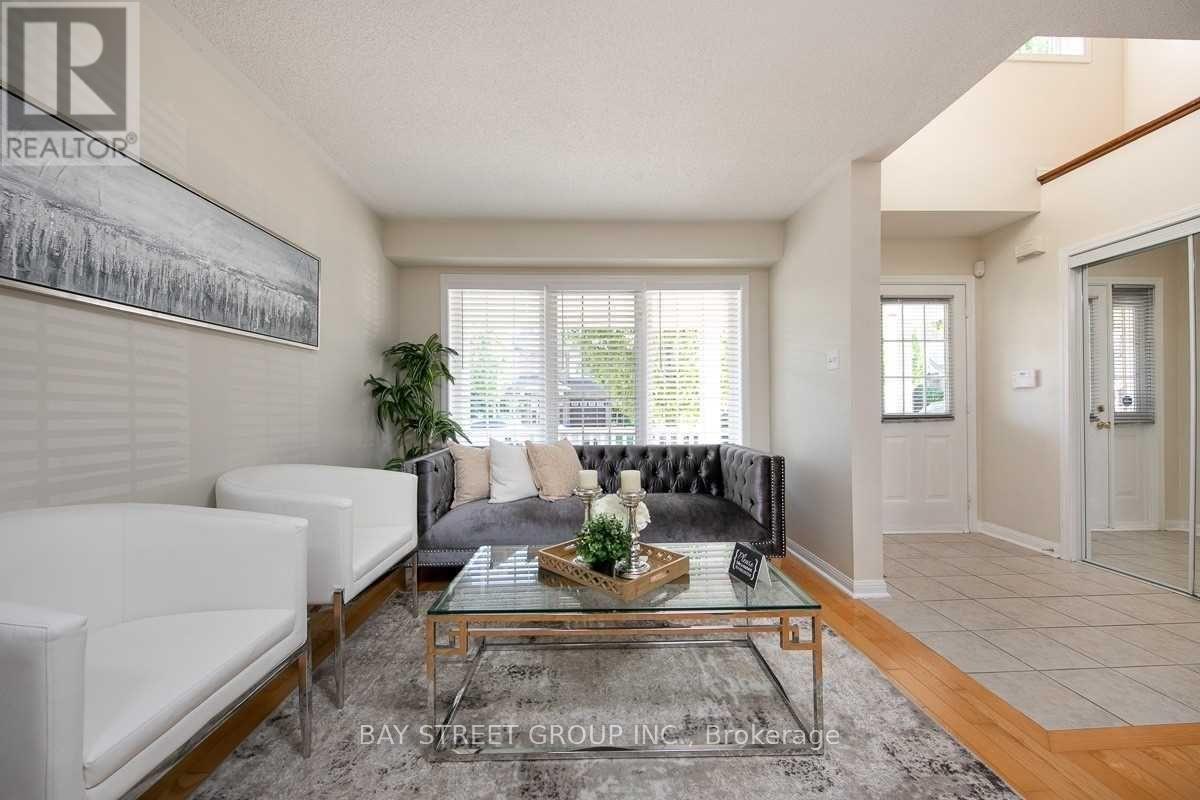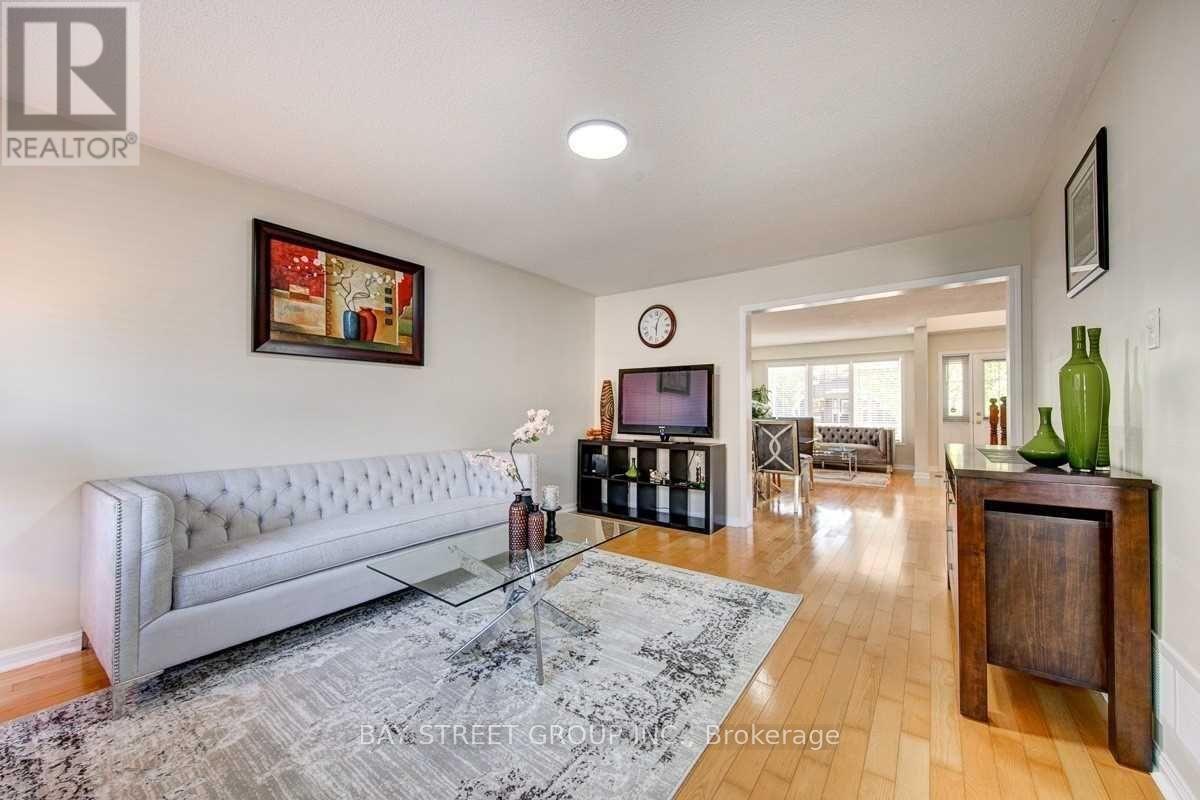3 Bedroom
3 Bathroom
1,500 - 2,000 ft2
Central Air Conditioning
Forced Air
$3,900 Monthly
Prestigious 3-bedroom 3-bathroom detached house in west oak trails, 3 spacious bedrooms, large windows with lots of natural sunlight, hardwood floor throughout. Open concept & spacious kitchen with big breakfast area. Primary bedroom with 4pc ensuite washroom & walk-in closet. quiet & kid friendly street, Just one street away from top ranked Forest Trail French primary school, close to sixteen miles creek, community center, Oakville soccer club/fields, parks, walking trails & public transit. Minutes drive to shopping mall, go train, sports complex, restaurants, groceries, QEW/403/407. (id:53661)
Property Details
|
MLS® Number
|
W12158707 |
|
Property Type
|
Single Family |
|
Community Name
|
1022 - WT West Oak Trails |
|
Amenities Near By
|
Hospital, Park, Public Transit, Schools |
|
Community Features
|
School Bus |
|
Parking Space Total
|
2 |
|
Structure
|
Deck, Porch |
Building
|
Bathroom Total
|
3 |
|
Bedrooms Above Ground
|
3 |
|
Bedrooms Total
|
3 |
|
Age
|
16 To 30 Years |
|
Appliances
|
Dishwasher, Dryer, Garage Door Opener, Hood Fan, Range, Washer, Window Coverings, Refrigerator |
|
Basement Development
|
Unfinished |
|
Basement Type
|
Full (unfinished) |
|
Construction Style Attachment
|
Detached |
|
Cooling Type
|
Central Air Conditioning |
|
Exterior Finish
|
Brick |
|
Flooring Type
|
Hardwood, Carpeted |
|
Foundation Type
|
Concrete |
|
Half Bath Total
|
1 |
|
Heating Fuel
|
Natural Gas |
|
Heating Type
|
Forced Air |
|
Stories Total
|
2 |
|
Size Interior
|
1,500 - 2,000 Ft2 |
|
Type
|
House |
|
Utility Water
|
Municipal Water |
Parking
Land
|
Acreage
|
No |
|
Fence Type
|
Fenced Yard |
|
Land Amenities
|
Hospital, Park, Public Transit, Schools |
|
Sewer
|
Sanitary Sewer |
|
Size Depth
|
75 Ft |
|
Size Frontage
|
36 Ft |
|
Size Irregular
|
36 X 75 Ft |
|
Size Total Text
|
36 X 75 Ft |
Rooms
| Level |
Type |
Length |
Width |
Dimensions |
|
Second Level |
Primary Bedroom |
6.1 m |
4.26 m |
6.1 m x 4.26 m |
|
Second Level |
Bathroom |
3.2 m |
3.1 m |
3.2 m x 3.1 m |
|
Second Level |
Bedroom 2 |
4.42 m |
3.15 m |
4.42 m x 3.15 m |
|
Second Level |
Bedroom 3 |
3.5 m |
3.05 m |
3.5 m x 3.05 m |
|
Second Level |
Bathroom |
3 m |
1.7 m |
3 m x 1.7 m |
|
Basement |
Recreational, Games Room |
10.8 m |
4.3 m |
10.8 m x 4.3 m |
|
Ground Level |
Living Room |
5.6 m |
4.3 m |
5.6 m x 4.3 m |
|
Ground Level |
Great Room |
5.21 m |
3.75 m |
5.21 m x 3.75 m |
|
Ground Level |
Kitchen |
4.7 m |
3.68 m |
4.7 m x 3.68 m |
Utilities
|
Cable
|
Installed |
|
Sewer
|
Installed |
https://www.realtor.ca/real-estate/28335313/2436-cornerbrooke-crescent-oakville-wt-west-oak-trails-1022-wt-west-oak-trails










































