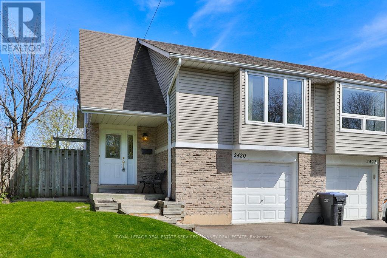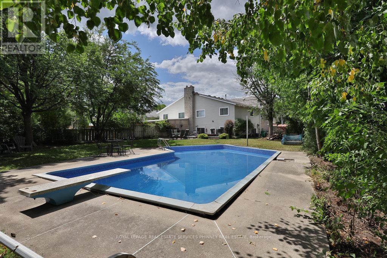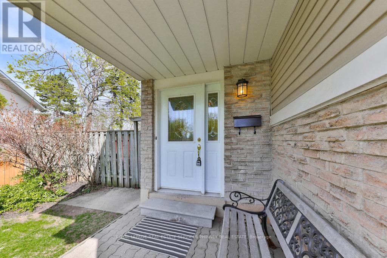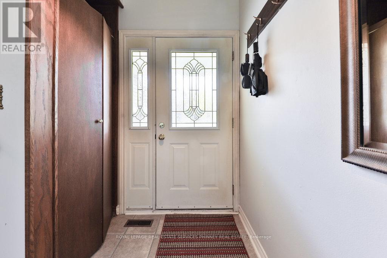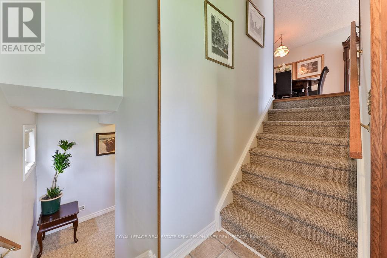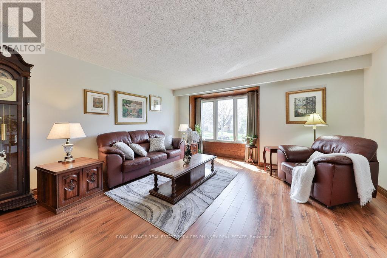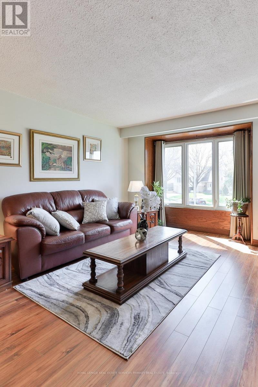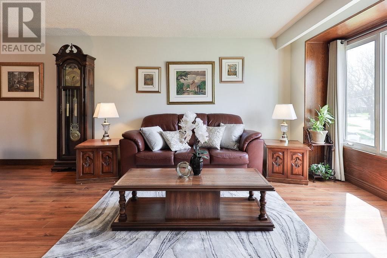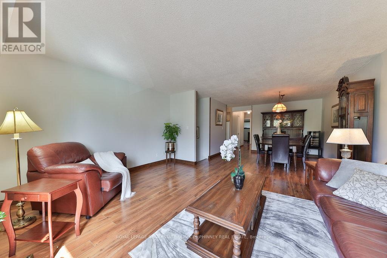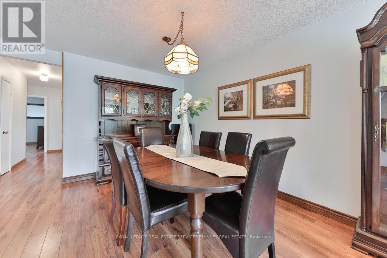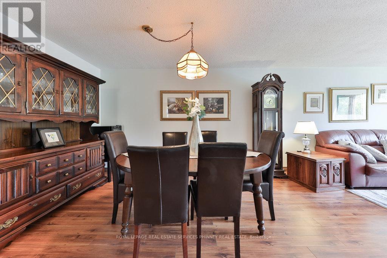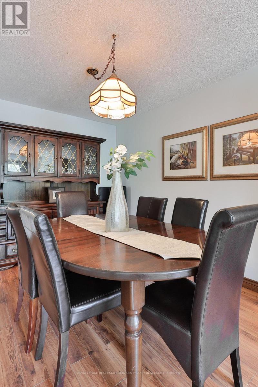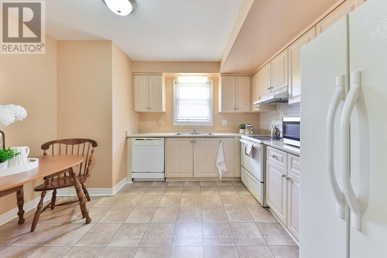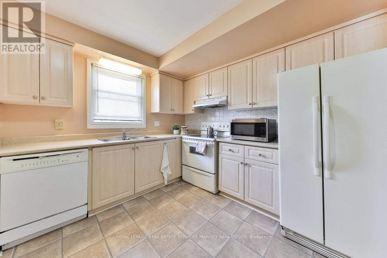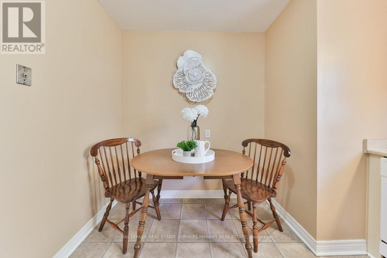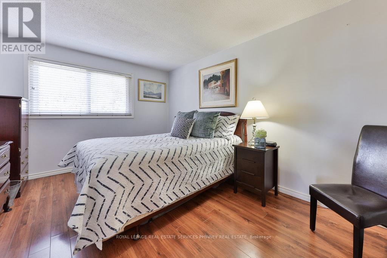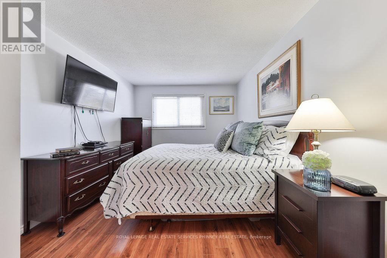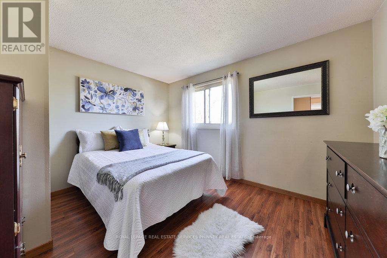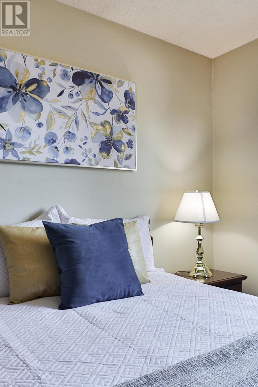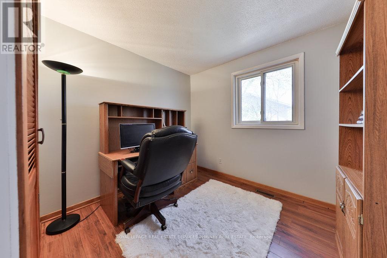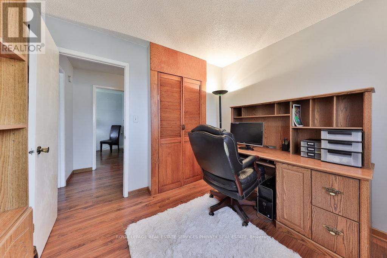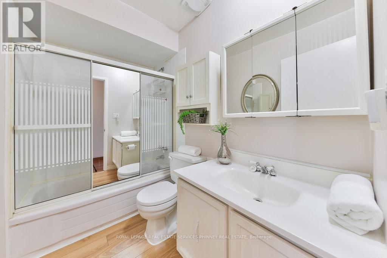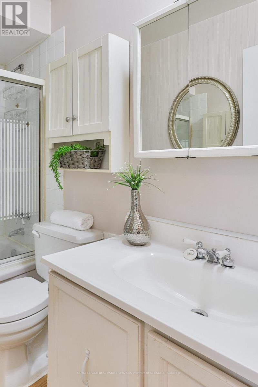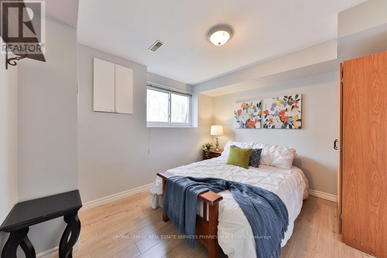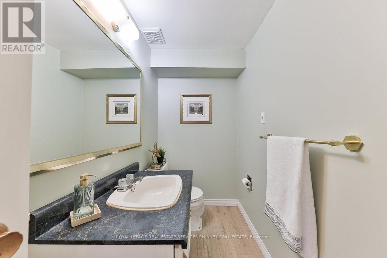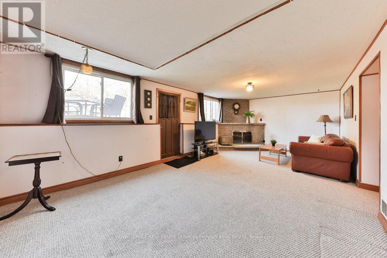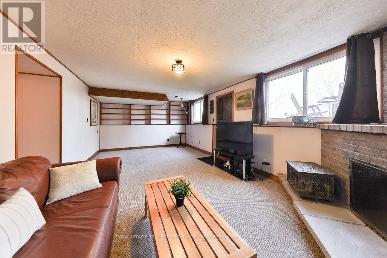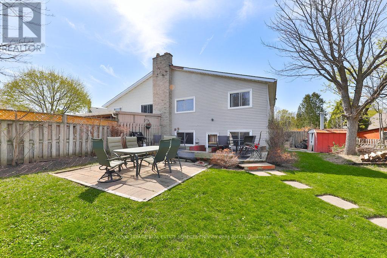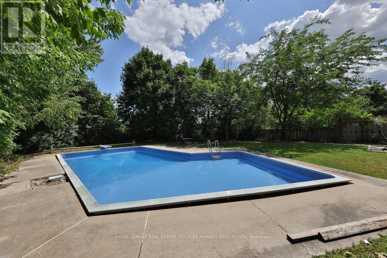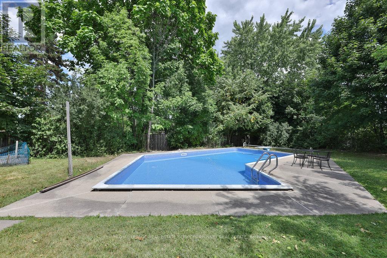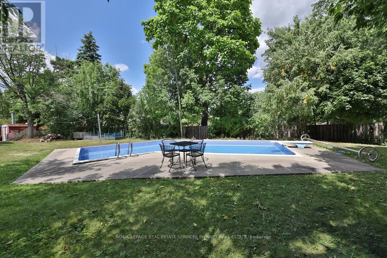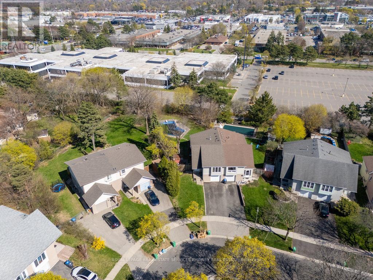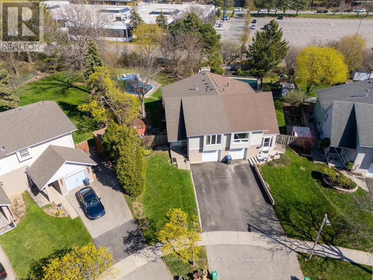4 Bedroom
2 Bathroom
1,100 - 1,500 ft2
Fireplace
Inground Pool
Central Air Conditioning
Forced Air
Landscaped
$989,000
Welcome to this charming and well-kept 3+1 bedroom, 2 bathroom family home located in the desirable Erin Mills community of Mississauga. Offering comfort, potential, and an unbeatable location, this property is ideal for first-time buyers looking to settle down or someone looking to reimagine everything this charming home has to offer. Inside, you'll find a functional and welcoming layout with spacious bedrooms, a bright living area, and a large rec room with a cozy fireplace and walkout to the backyard. Step outside to your very own oversized backyard retreat, featuring a gorgeous in-ground pool, mature trees, and plenty of space for entertaining or relaxing with the family. This 28 ft X 174 ft lot is the largest in the neighbourhood making it a perfect place for entertaining friends and family. Brand new custom pool liner as of 2025, fully operational and ready for your family to enjoy! Location is everything, and this home delivers with Top-rated schools nearby. Walking distance to beautiful green spaces like Erindale Park and Sawmill Valley Trail Minutes to Erin Mills Town Centre, Credit Valley Hospital, and a variety of shops and restaurants. Easy access to Highways 403, 407, and the QEW for a quick commute anywhere in the GTA. This is your chance to own a well-located home in one of Mississaugas most family-friendly neighborhoods. This gem in Erin Mills checks all the boxes. (id:53661)
Open House
This property has open houses!
Starts at:
2:00 pm
Ends at:
4:00 pm
Property Details
|
MLS® Number
|
W12324536 |
|
Property Type
|
Single Family |
|
Neigbourhood
|
Erin Mills |
|
Community Name
|
Erin Mills |
|
Amenities Near By
|
Hospital, Park, Public Transit, Schools |
|
Community Features
|
Community Centre |
|
Features
|
Carpet Free |
|
Parking Space Total
|
4 |
|
Pool Type
|
Inground Pool |
|
Structure
|
Deck, Shed |
Building
|
Bathroom Total
|
2 |
|
Bedrooms Above Ground
|
3 |
|
Bedrooms Below Ground
|
1 |
|
Bedrooms Total
|
4 |
|
Age
|
51 To 99 Years |
|
Amenities
|
Fireplace(s) |
|
Appliances
|
Water Heater, Dishwasher, Dryer, Oven, Stove, Washer, Window Coverings, Refrigerator |
|
Basement Development
|
Finished |
|
Basement Features
|
Walk Out |
|
Basement Type
|
N/a (finished) |
|
Construction Style Attachment
|
Semi-detached |
|
Cooling Type
|
Central Air Conditioning |
|
Exterior Finish
|
Brick, Aluminum Siding |
|
Fire Protection
|
Smoke Detectors |
|
Fireplace Present
|
Yes |
|
Fireplace Total
|
1 |
|
Flooring Type
|
Hardwood, Tile, Laminate |
|
Foundation Type
|
Unknown |
|
Half Bath Total
|
1 |
|
Heating Fuel
|
Electric |
|
Heating Type
|
Forced Air |
|
Stories Total
|
2 |
|
Size Interior
|
1,100 - 1,500 Ft2 |
|
Type
|
House |
|
Utility Water
|
Municipal Water |
Parking
Land
|
Acreage
|
No |
|
Fence Type
|
Fenced Yard |
|
Land Amenities
|
Hospital, Park, Public Transit, Schools |
|
Landscape Features
|
Landscaped |
|
Sewer
|
Sanitary Sewer |
|
Size Depth
|
173 Ft ,8 In |
|
Size Frontage
|
28 Ft ,4 In |
|
Size Irregular
|
28.4 X 173.7 Ft |
|
Size Total Text
|
28.4 X 173.7 Ft |
|
Zoning Description
|
Rm1 |
Rooms
| Level |
Type |
Length |
Width |
Dimensions |
|
Lower Level |
Bedroom 4 |
3.28 m |
3.07 m |
3.28 m x 3.07 m |
|
Lower Level |
Recreational, Games Room |
3.86 m |
6.96 m |
3.86 m x 6.96 m |
|
Main Level |
Living Room |
4.39 m |
4.8 m |
4.39 m x 4.8 m |
|
Main Level |
Dining Room |
3.84 m |
3.84 m |
3.84 m x 3.84 m |
|
Main Level |
Kitchen |
3.76 m |
3.28 m |
3.76 m x 3.28 m |
|
Main Level |
Primary Bedroom |
4.7 m |
3.23 m |
4.7 m x 3.23 m |
|
Main Level |
Bedroom 2 |
3.28 m |
3.84 m |
3.28 m x 3.84 m |
|
Main Level |
Bedroom 3 |
2.87 m |
2.77 m |
2.87 m x 2.77 m |
https://www.realtor.ca/real-estate/28690171/2420-mainroyal-street-mississauga-erin-mills-erin-mills

