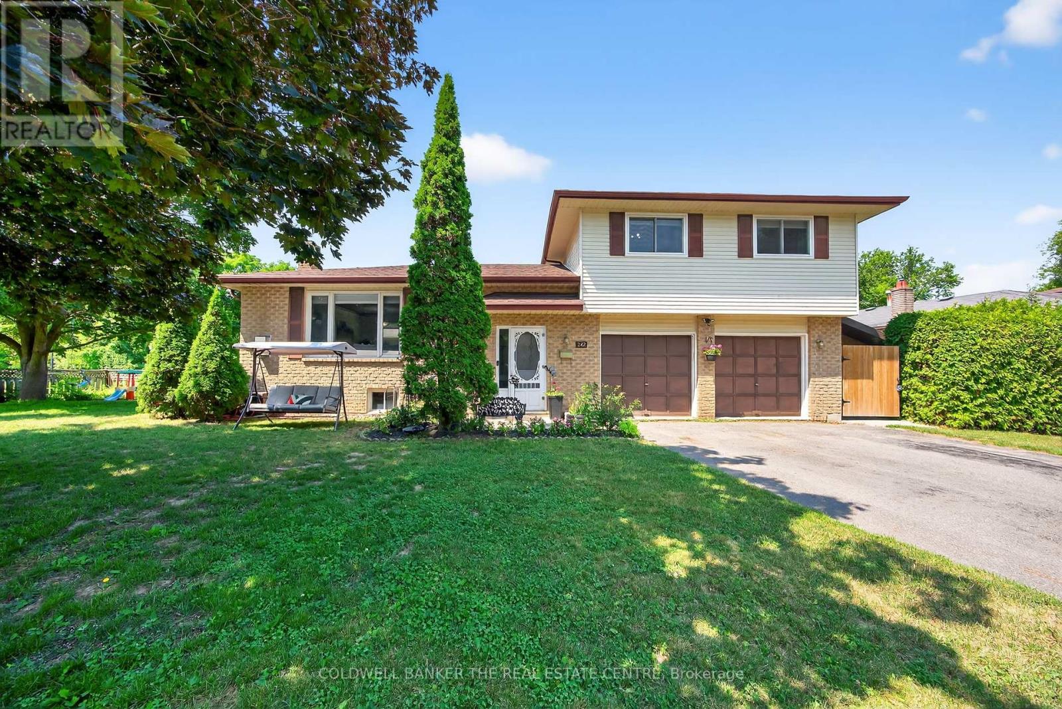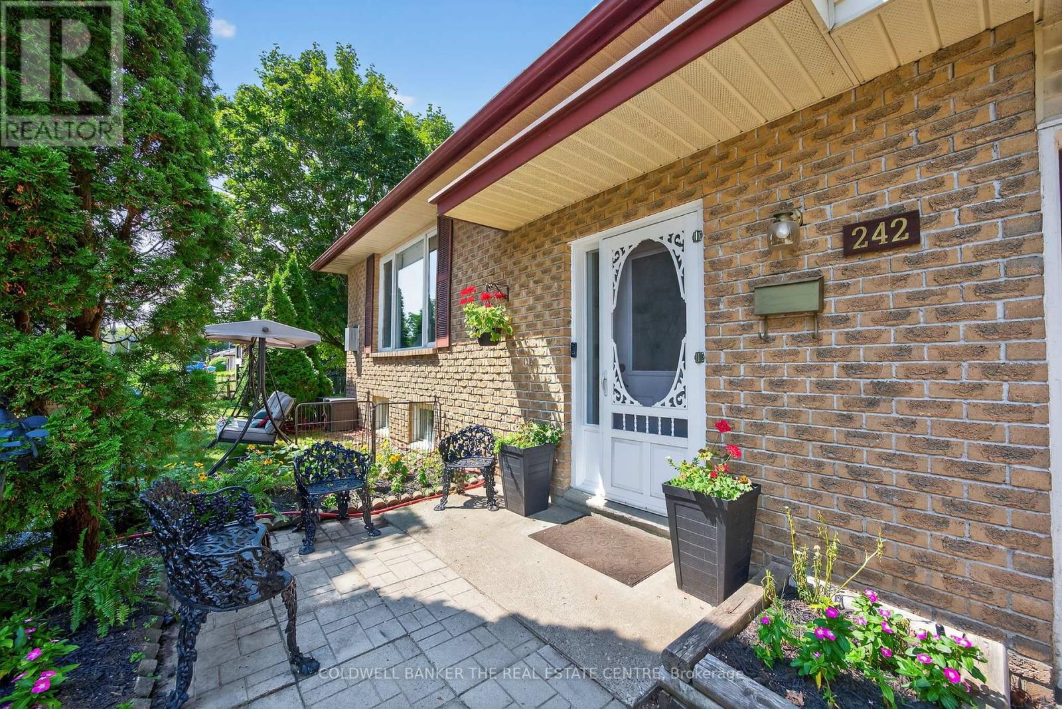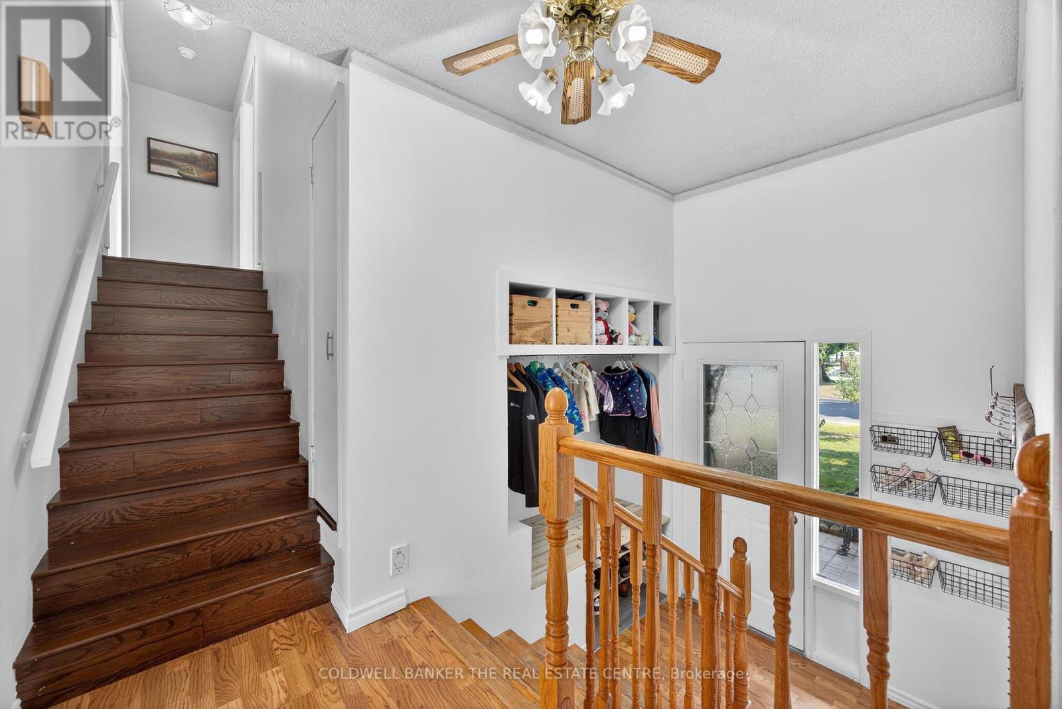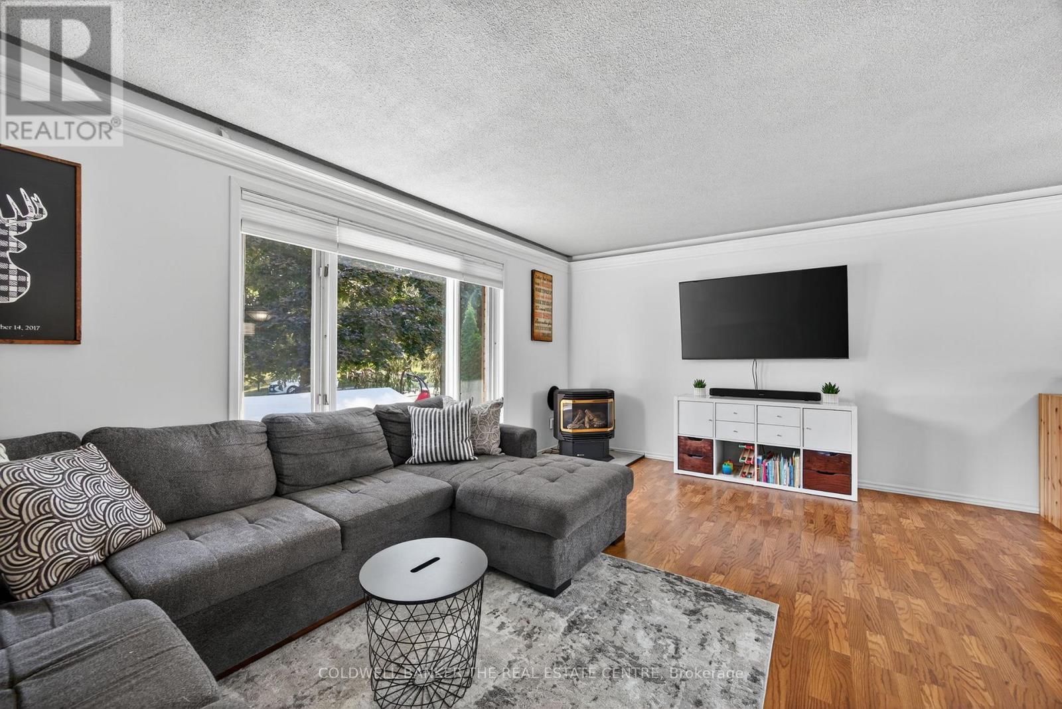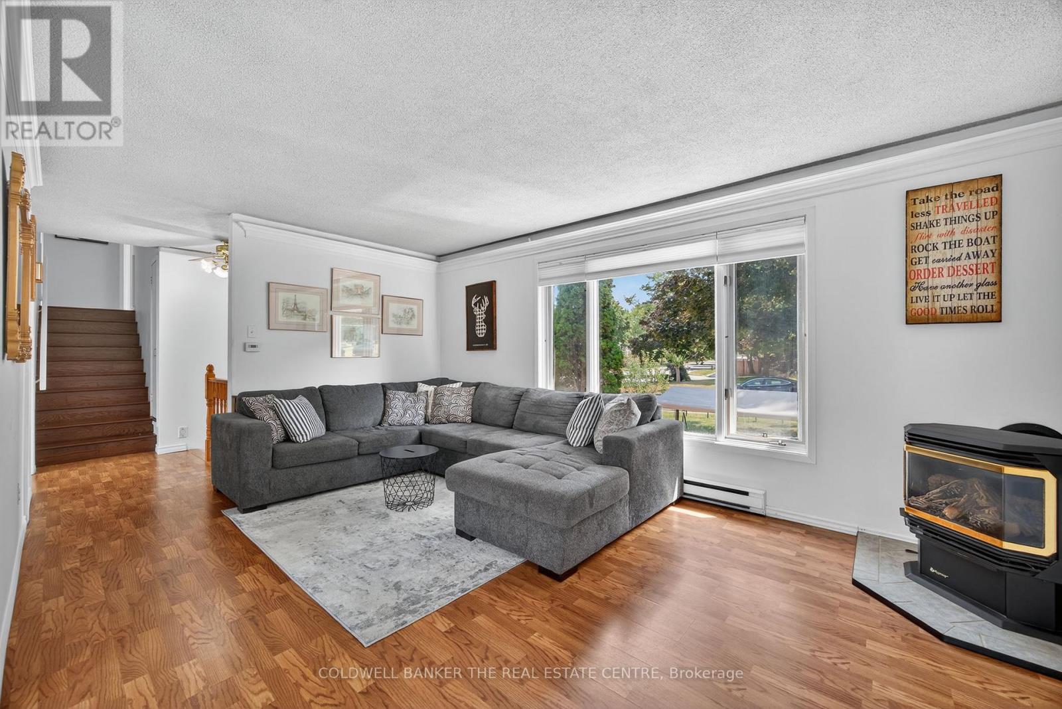3 Bedroom
2 Bathroom
1,100 - 1,500 ft2
Fireplace
Wall Unit
Other
$877,000
Charming side-split home in Holland Landing, located on a quiet dead-end street. This meticulously maintained residence offers a functional floor plan with 3 generously sized bedrooms, 2 full bathrooms, an oversized double car garage, and a finished basement perfect for entertaining. Situated on a desirable corner lot, this home is ideal for those seeking minimal exterior maintenance. Train enthusiasts will appreciate the delightful view of the neighbor's detailed outdoor train display. Recent upgrades include: 24,000 BTU ductless Air Conditioner/Heat pump (2021) provide more heating options; Rear Sliding Door (2021); Upper level bathroom renovation (2018); Hardwood floors in Bedrooms (2017); Roof & upper Windows (2015) + more. This home is an excellent opportunity for those looking to downsize or first-time home buyers seeking a detached home at an affordable price. (id:53661)
Open House
This property has open houses!
Starts at:
2:30 pm
Ends at:
4:00 pm
Starts at:
2:30 pm
Ends at:
4:00 pm
Property Details
|
MLS® Number
|
N12316843 |
|
Property Type
|
Single Family |
|
Community Name
|
Holland Landing |
|
Features
|
Level |
|
Parking Space Total
|
6 |
|
Structure
|
Deck, Porch |
Building
|
Bathroom Total
|
2 |
|
Bedrooms Above Ground
|
3 |
|
Bedrooms Total
|
3 |
|
Age
|
31 To 50 Years |
|
Amenities
|
Fireplace(s) |
|
Appliances
|
Water Heater, Water Meter, Dishwasher, Dryer, Garage Door Opener, Microwave, Oven, Range, Stove, Washer, Window Coverings, Refrigerator |
|
Basement Development
|
Finished |
|
Basement Type
|
N/a (finished) |
|
Construction Style Attachment
|
Detached |
|
Construction Style Split Level
|
Backsplit |
|
Cooling Type
|
Wall Unit |
|
Exterior Finish
|
Aluminum Siding, Brick |
|
Fireplace Present
|
Yes |
|
Fireplace Total
|
2 |
|
Flooring Type
|
Laminate, Tile, Hardwood, Carpeted |
|
Foundation Type
|
Concrete |
|
Heating Fuel
|
Natural Gas |
|
Heating Type
|
Other |
|
Size Interior
|
1,100 - 1,500 Ft2 |
|
Type
|
House |
|
Utility Water
|
Municipal Water |
Parking
Land
|
Acreage
|
No |
|
Sewer
|
Sanitary Sewer |
|
Size Depth
|
54 Ft ,2 In |
|
Size Frontage
|
104 Ft ,10 In |
|
Size Irregular
|
104.9 X 54.2 Ft |
|
Size Total Text
|
104.9 X 54.2 Ft|under 1/2 Acre |
|
Zoning Description
|
Residential |
Rooms
| Level |
Type |
Length |
Width |
Dimensions |
|
Basement |
Recreational, Games Room |
3.8 m |
6.6 m |
3.8 m x 6.6 m |
|
Basement |
Laundry Room |
4 m |
2.2 m |
4 m x 2.2 m |
|
Main Level |
Living Room |
5.4 m |
3.48 m |
5.4 m x 3.48 m |
|
Main Level |
Dining Room |
3.2 m |
3.04 m |
3.2 m x 3.04 m |
|
Main Level |
Kitchen |
5 m |
3.1 m |
5 m x 3.1 m |
|
Upper Level |
Primary Bedroom |
3.22 m |
3.95 m |
3.22 m x 3.95 m |
|
Upper Level |
Bedroom 2 |
2.73 m |
3.55 m |
2.73 m x 3.55 m |
|
Upper Level |
Bedroom 3 |
3 m |
2.8 m |
3 m x 2.8 m |
Utilities
|
Cable
|
Available |
|
Electricity
|
Installed |
|
Sewer
|
Installed |
https://www.realtor.ca/real-estate/28673800/242-east-street-east-gwillimbury-holland-landing-holland-landing

