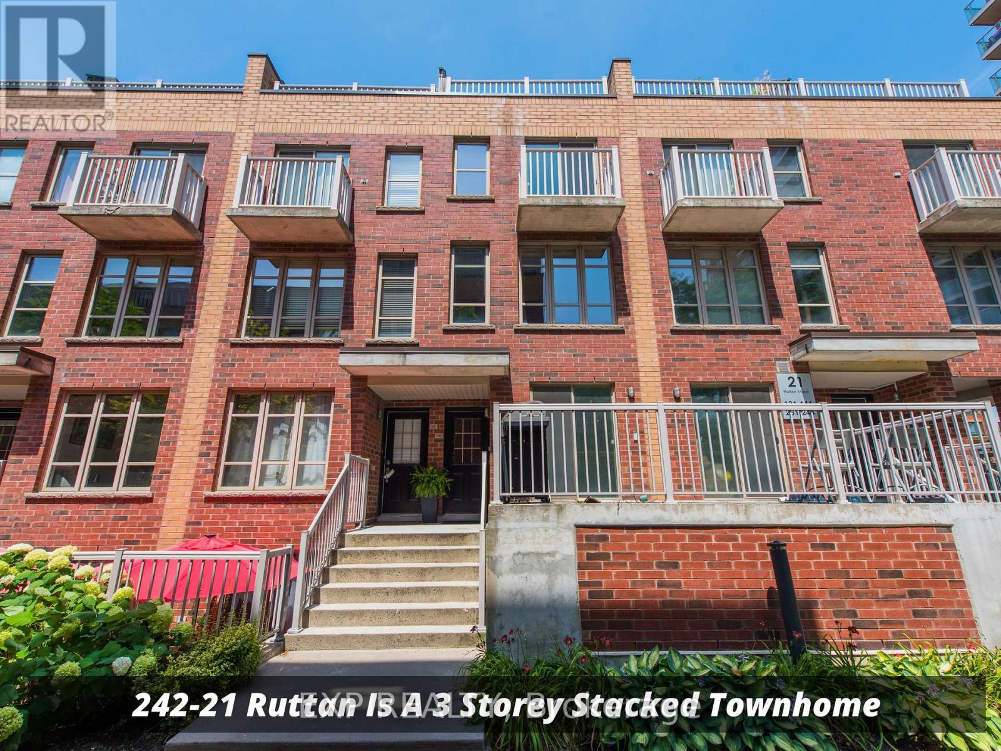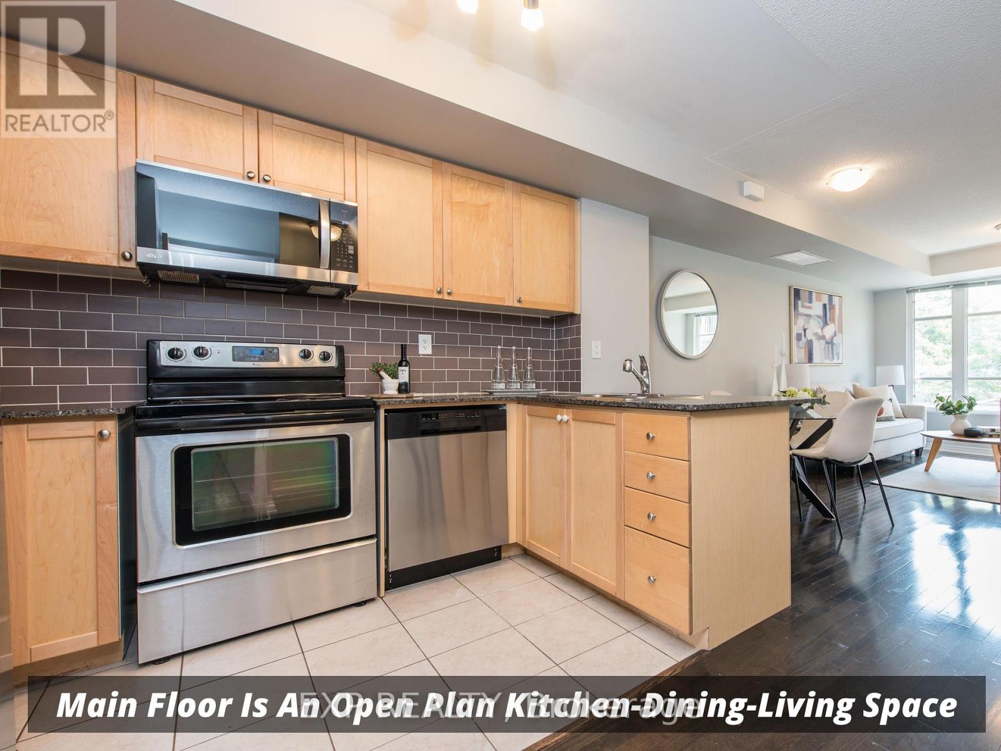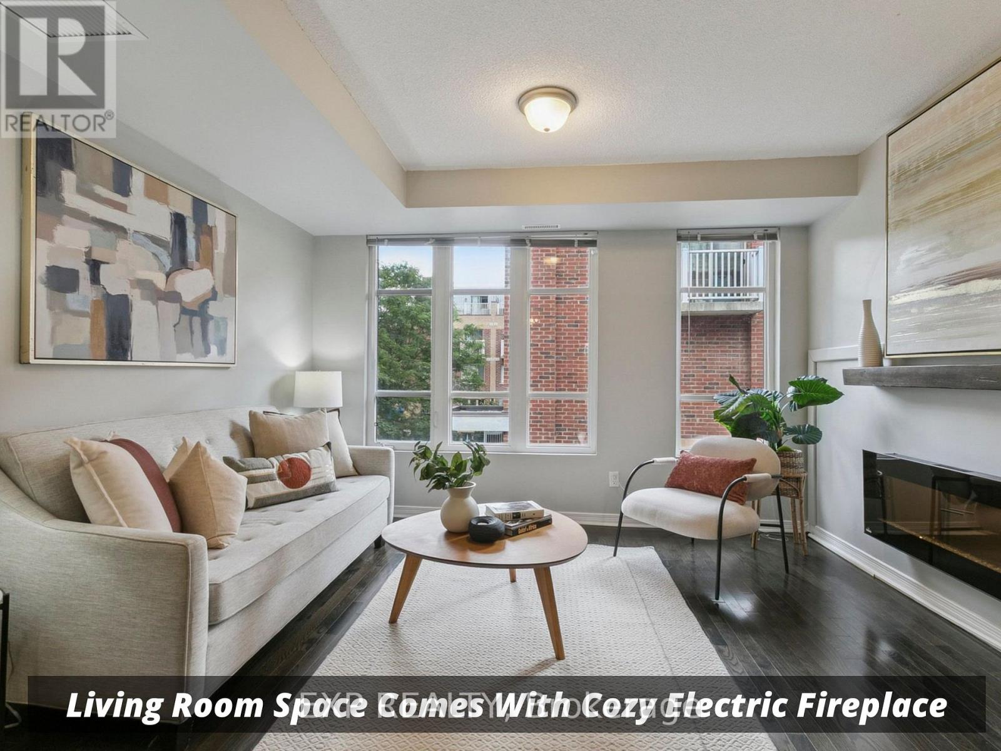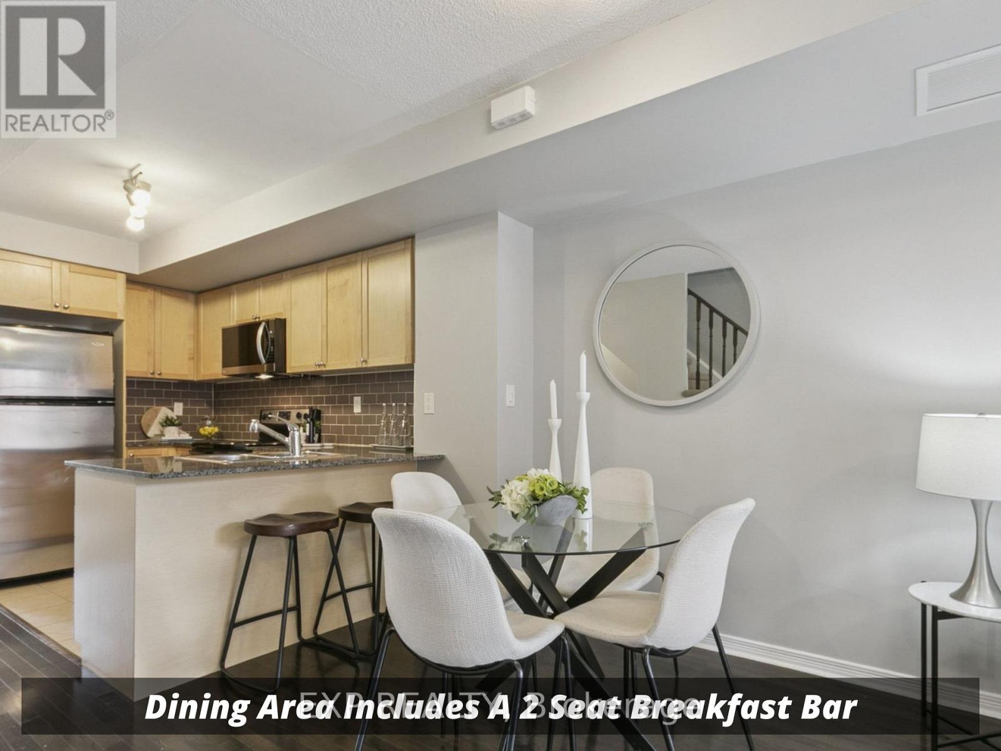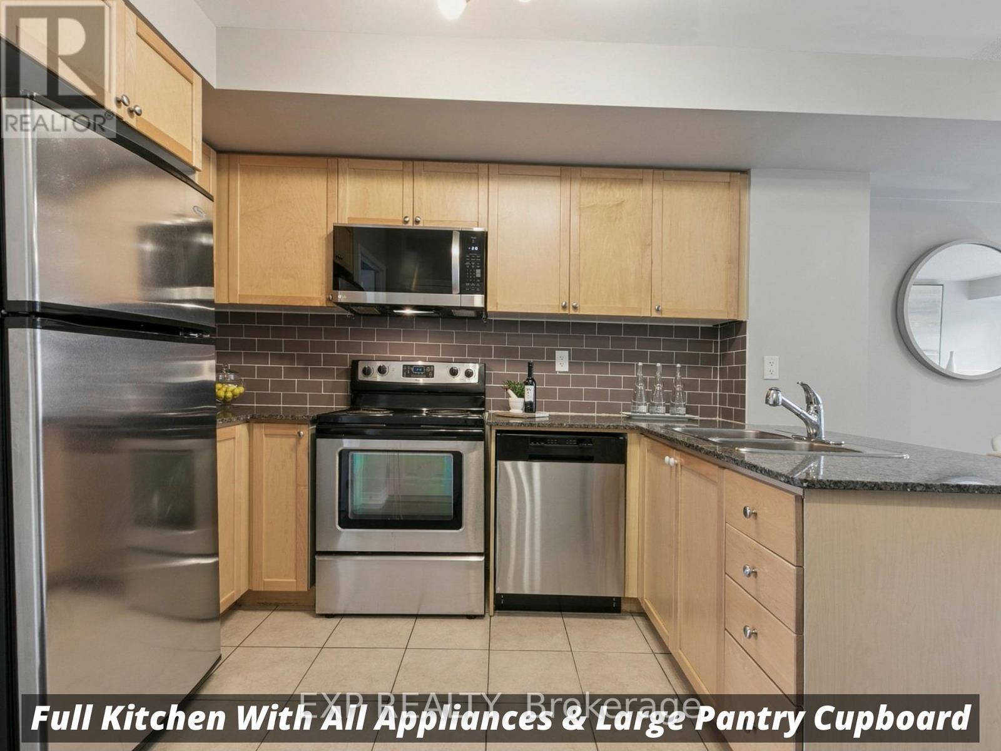242 - 21 Ruttan Street Toronto, Ontario M6P 0A1
$1,109,000Maintenance, Water, Common Area Maintenance, Parking, Insurance
$653.55 Monthly
Maintenance, Water, Common Area Maintenance, Parking, Insurance
$653.55 MonthlyFamily sized, move-in-ready townhouse for sale in West Toronto - minutes from the Union Pearson (UP), Bloor GO, Lansdowne & Dundas West subway stations, Gardiner & 400. Rarely seen 2 full bathrooms (3 piece), with 3 bedrooms plus den - plenty of room for 2 offices and more. Unique row of townhouses (different to others in the complex) - only 2 units have sold in the past 3 years. Move-in-ready and with a shared pool, garbage chute, underground parking and everything maintained for you with your Condo fees, the perfect option for anyone looking for no hassle or work. (id:53661)
Property Details
| MLS® Number | C12323163 |
| Property Type | Single Family |
| Neigbourhood | Junction Triangle |
| Community Name | Dufferin Grove |
| Community Features | Pets Not Allowed |
| Features | In Suite Laundry |
| Parking Space Total | 1 |
| Pool Type | Outdoor Pool |
Building
| Bathroom Total | 2 |
| Bedrooms Above Ground | 3 |
| Bedrooms Below Ground | 1 |
| Bedrooms Total | 4 |
| Age | 11 To 15 Years |
| Amenities | Visitor Parking, Fireplace(s) |
| Appliances | Garage Door Opener Remote(s), Range, Water Heater - Tankless, Dishwasher, Freezer, Water Heater, Stove, Refrigerator |
| Cooling Type | Central Air Conditioning |
| Exterior Finish | Brick |
| Fireplace Present | Yes |
| Fireplace Total | 1 |
| Flooring Type | Hardwood |
| Heating Fuel | Natural Gas |
| Heating Type | Forced Air |
| Stories Total | 3 |
| Size Interior | 1,200 - 1,399 Ft2 |
| Type | Row / Townhouse |
Parking
| Underground | |
| Garage |
Land
| Acreage | No |
| Zoning Description | Residential |
Rooms
| Level | Type | Length | Width | Dimensions |
|---|---|---|---|---|
| Second Level | Primary Bedroom | 3.89 m | 3.18 m | 3.89 m x 3.18 m |
| Second Level | Bedroom 2 | 2.57 m | 3.71 m | 2.57 m x 3.71 m |
| Second Level | Bathroom | 1.15 m | 1.05 m | 1.15 m x 1.05 m |
| Third Level | Den | 3.89 m | 2.84 m | 3.89 m x 2.84 m |
| Main Level | Living Room | 3.35 m | 3.71 m | 3.35 m x 3.71 m |
| Main Level | Dining Room | 2.06 m | 2.79 m | 2.06 m x 2.79 m |
| Main Level | Kitchen | 2.44 m | 3.05 m | 2.44 m x 3.05 m |
| Main Level | Bedroom 3 | 2.64 m | 3.71 m | 2.64 m x 3.71 m |

