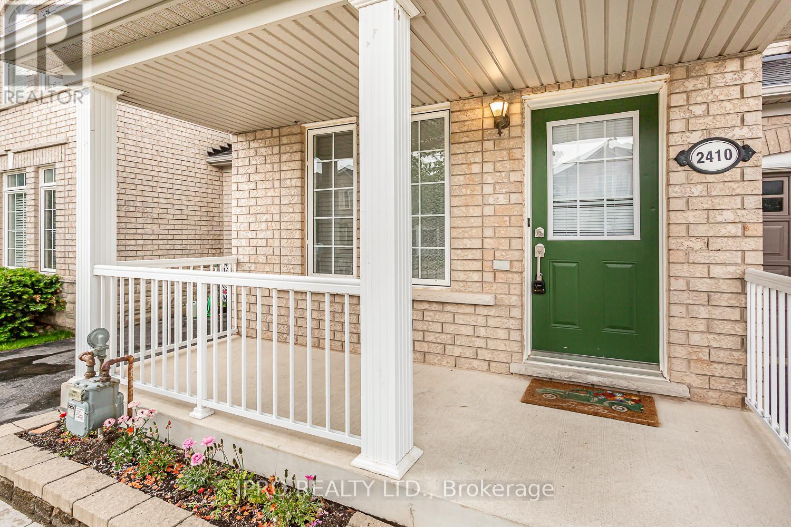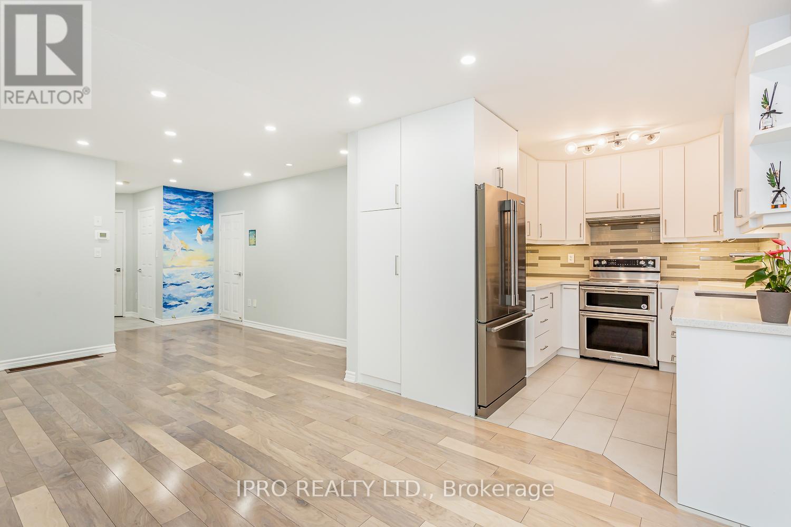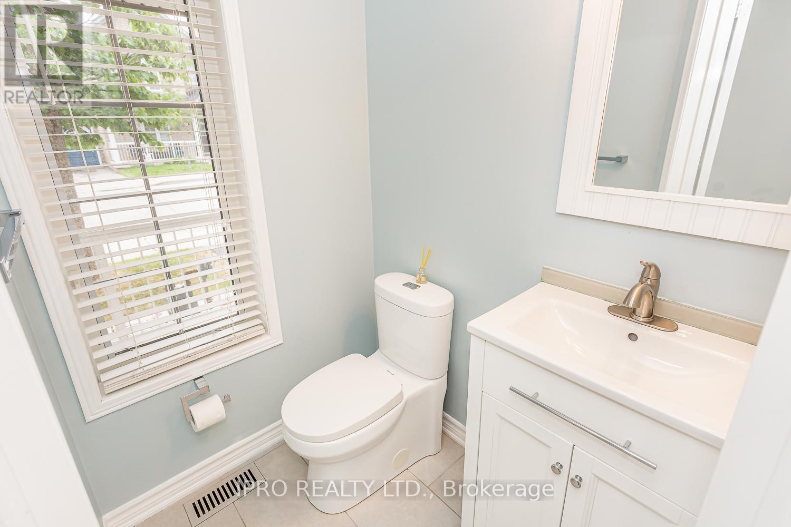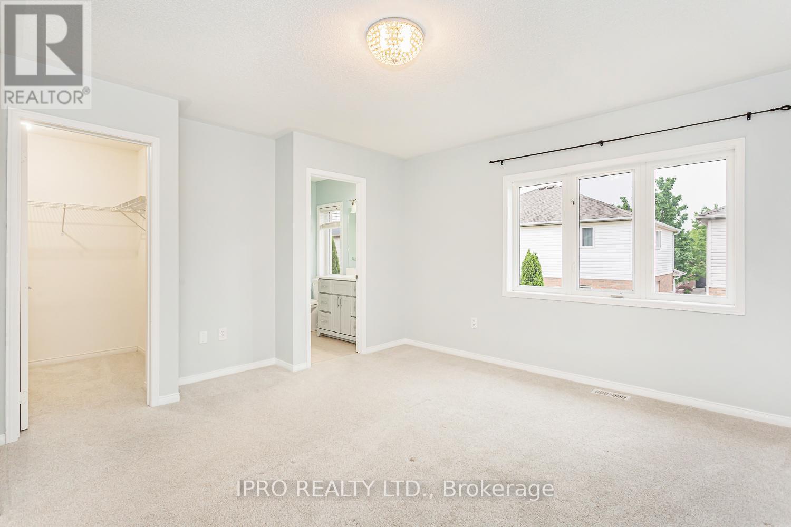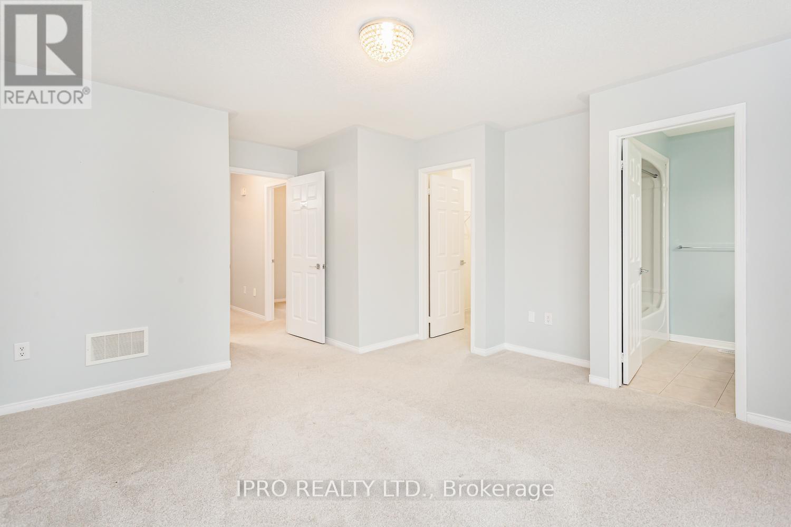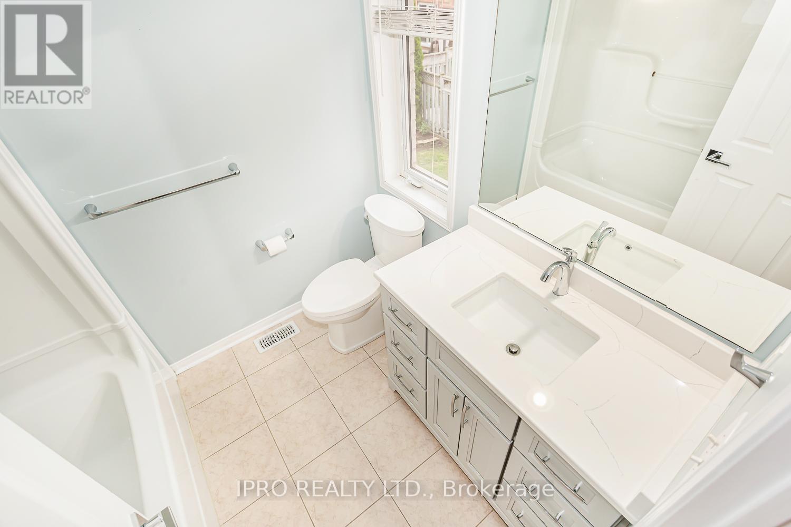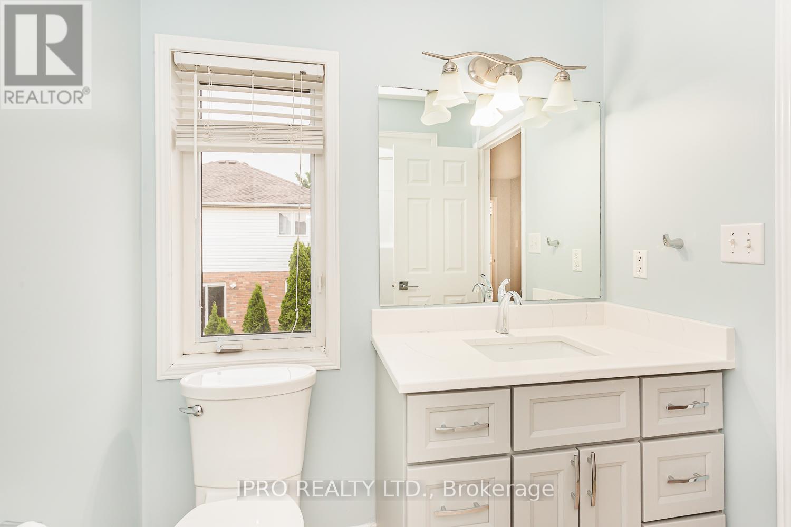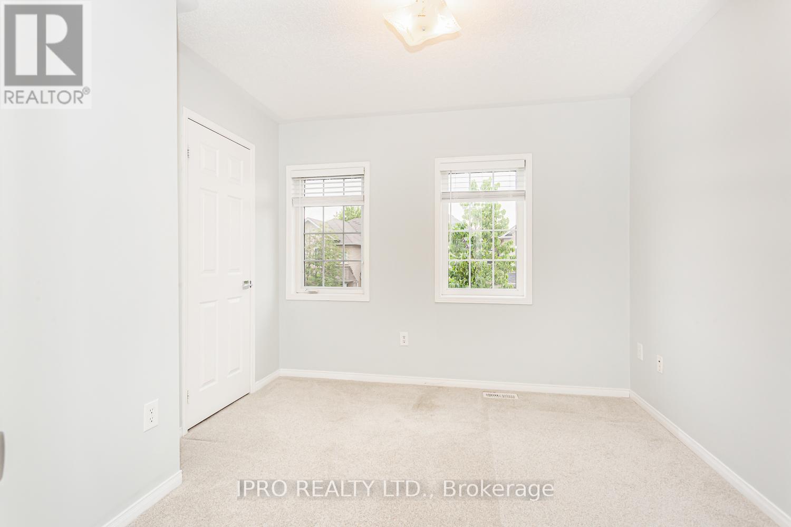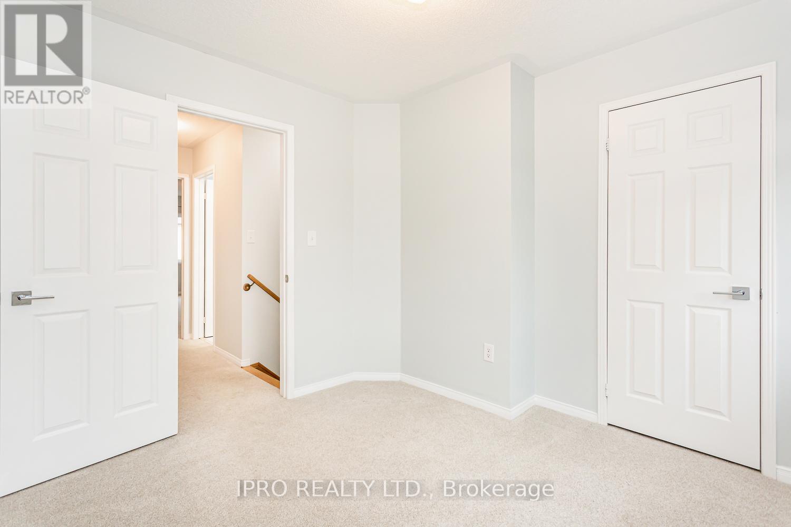3 Bedroom
3 Bathroom
1,100 - 1,500 ft2
Central Air Conditioning
Forced Air
$3,700 Monthly
Updated Freehold Townhome 3 Bedrooms,2.5 Baths In The Heart Of The Orchard,This Home Boasts A great Open Concept Floor Plan W Quality Finishes & Decor Plus A Finished Lower Level. MainFloor Features A Upgraded Powder Room & Spacious Living/Dining Combination & Completely Updated Kitchen Boast A Large Pantry W Plenty Of Storage, Quartz Counters, Stainless Steel Appliances & Backsplash.Upper Level W A 4-Piece Main Bath, 3 Spacious Bedrooms & Master Bdrm W/4Pc Ensuite.New Fire Alarms/Carbon mono oxide detectors installed with 10years long life batteries.Recent Upgrades in last 1year as Caulking of all external windows & doors,New Furnace. (id:53661)
Property Details
|
MLS® Number
|
W12190587 |
|
Property Type
|
Single Family |
|
Neigbourhood
|
Tansley |
|
Community Name
|
Alton |
|
Amenities Near By
|
Schools |
|
Community Features
|
Community Centre |
|
Parking Space Total
|
2 |
Building
|
Bathroom Total
|
3 |
|
Bedrooms Above Ground
|
3 |
|
Bedrooms Total
|
3 |
|
Basement Development
|
Finished |
|
Basement Type
|
N/a (finished) |
|
Construction Style Attachment
|
Attached |
|
Cooling Type
|
Central Air Conditioning |
|
Exterior Finish
|
Brick |
|
Flooring Type
|
Hardwood, Ceramic, Carpeted |
|
Foundation Type
|
Poured Concrete |
|
Half Bath Total
|
1 |
|
Heating Fuel
|
Natural Gas |
|
Heating Type
|
Forced Air |
|
Stories Total
|
2 |
|
Size Interior
|
1,100 - 1,500 Ft2 |
|
Type
|
Row / Townhouse |
|
Utility Water
|
Municipal Water |
Parking
Land
|
Acreage
|
No |
|
Land Amenities
|
Schools |
|
Sewer
|
Sanitary Sewer |
|
Size Depth
|
70 Ft ,6 In |
|
Size Frontage
|
24 Ft |
|
Size Irregular
|
24 X 70.5 Ft |
|
Size Total Text
|
24 X 70.5 Ft |
Rooms
| Level |
Type |
Length |
Width |
Dimensions |
|
Second Level |
Bedroom |
4.24 m |
4.17 m |
4.24 m x 4.17 m |
|
Second Level |
Bedroom 2 |
3.09 m |
3.05 m |
3.09 m x 3.05 m |
|
Second Level |
Bedroom 3 |
3.21 m |
2.87 m |
3.21 m x 2.87 m |
|
Basement |
Recreational, Games Room |
6.54 m |
5.56 m |
6.54 m x 5.56 m |
|
Basement |
Laundry Room |
6.6 m |
6.6 m |
6.6 m x 6.6 m |
|
Main Level |
Living Room |
3.94 m |
3.17 m |
3.94 m x 3.17 m |
|
Main Level |
Kitchen |
5.86 m |
5.03 m |
5.86 m x 5.03 m |
https://www.realtor.ca/real-estate/28404333/2410-emerson-drive-burlington-alton-alton




