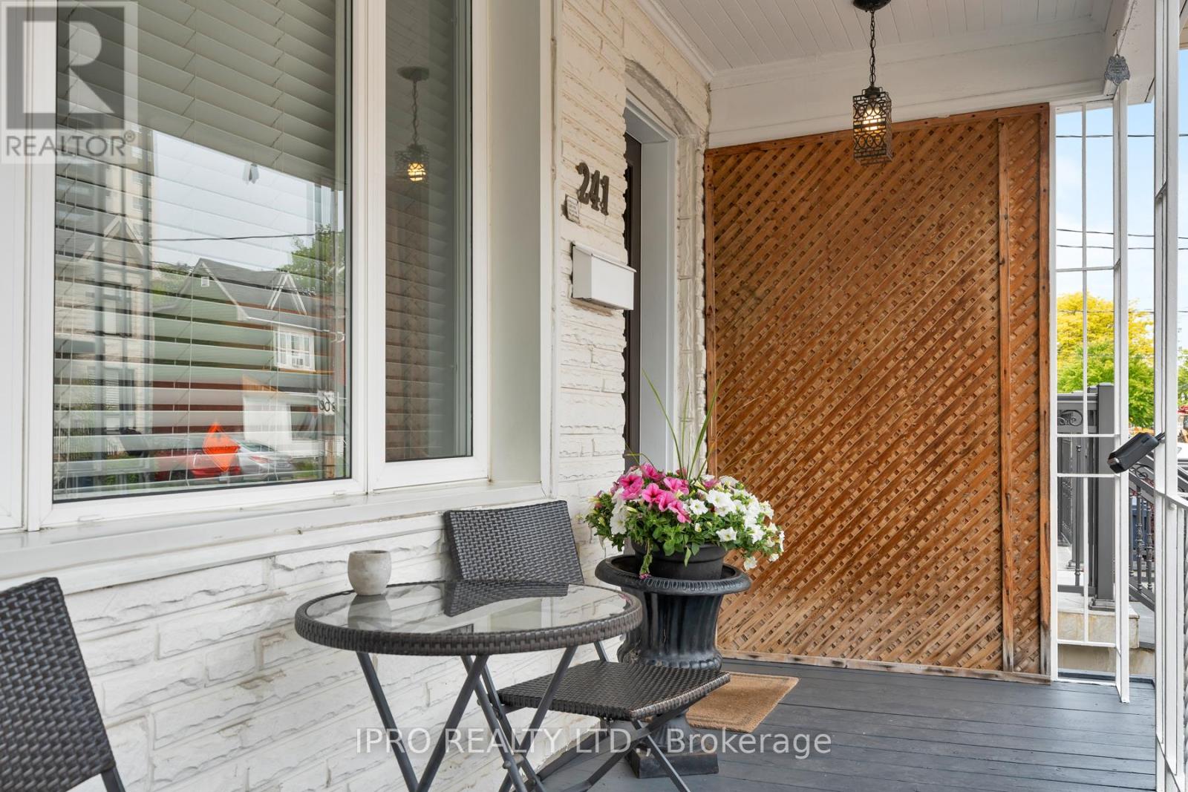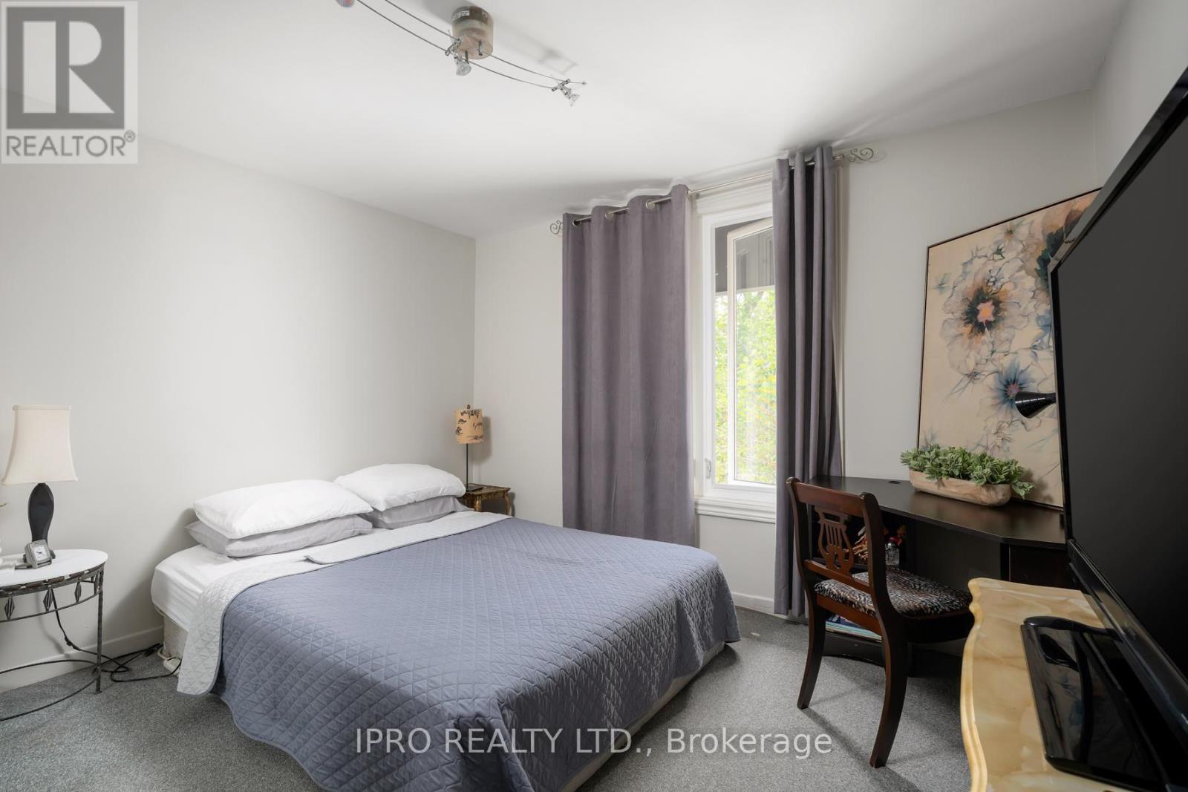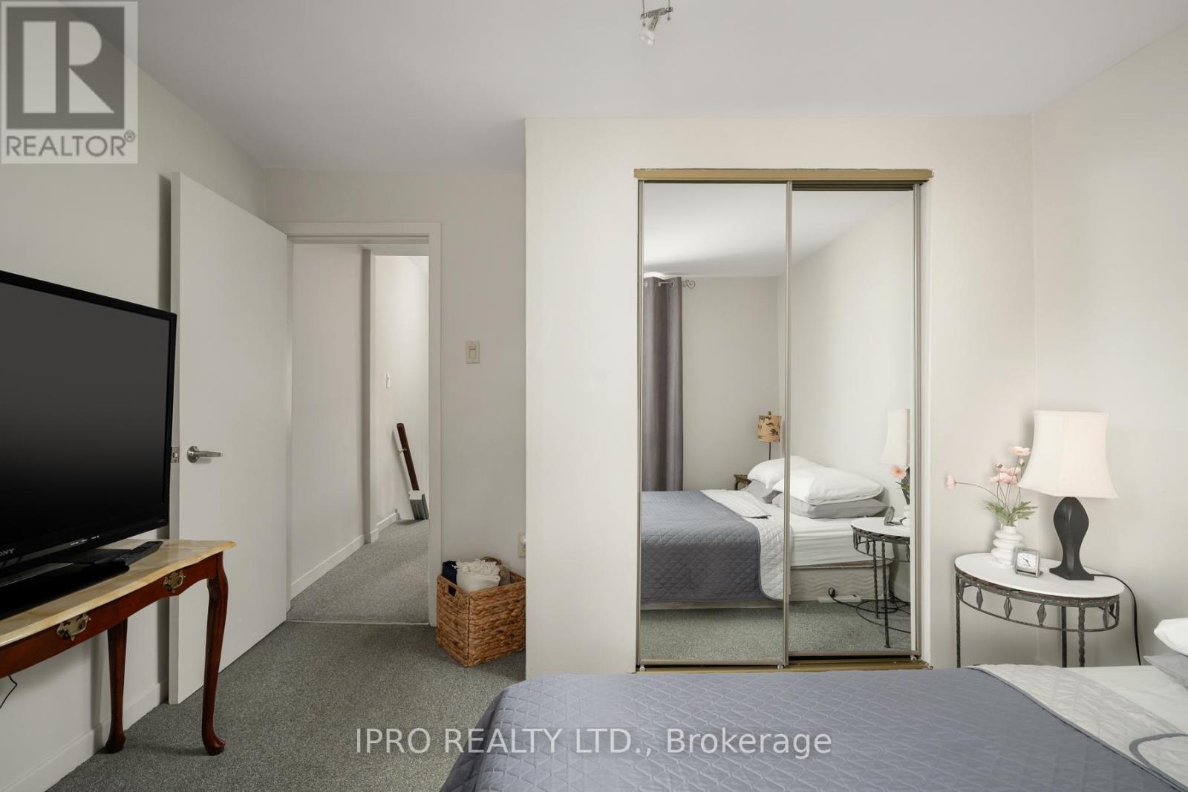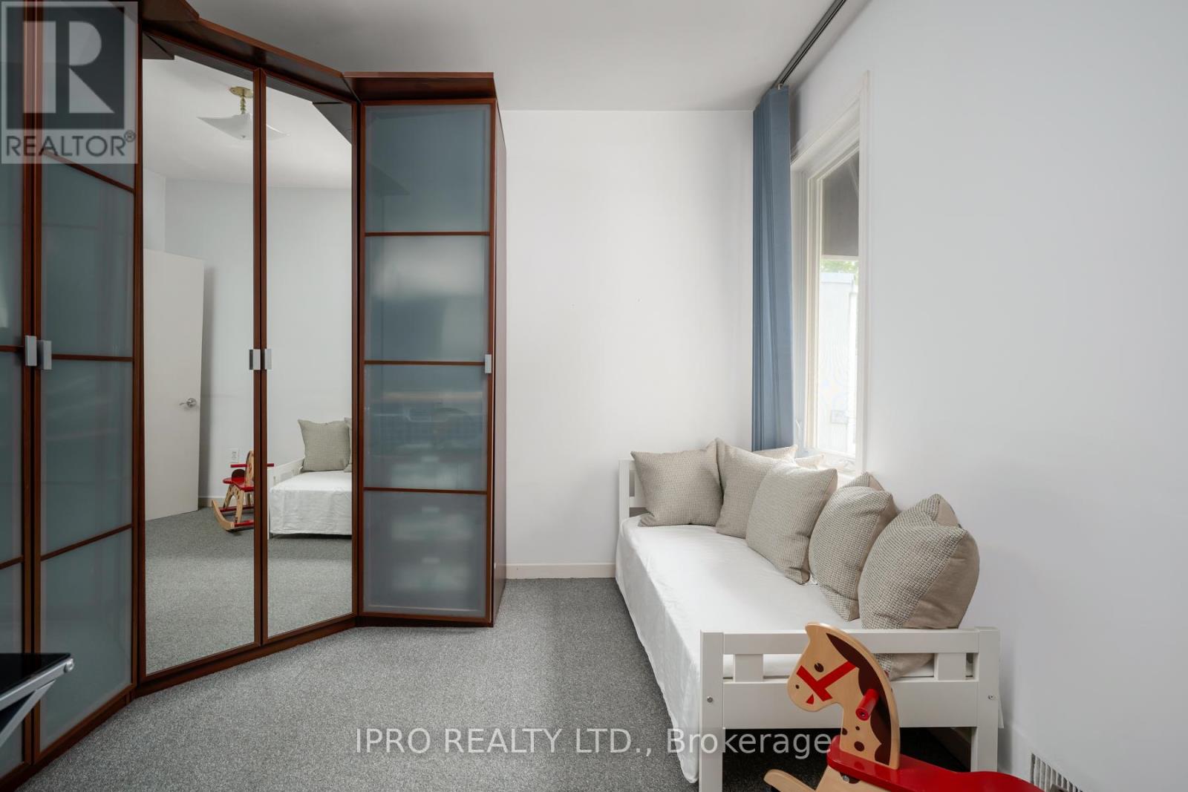241 Gowan Avenue Toronto, Ontario M4J 2K7
$888,000
Discover this inviting and well-maintained 3-bedroom, 2-bathroom Detached 2-Storey family home, complete with legal front yard parking for 1-2 cars and a sprawling backyard. Set on a generous 30x150 ft lot, this property offers the perfect blend of comfort, practicality, and a sought-after location. The main floor features an open-concept layout that connects the living room, dining area, and kitchen ideal for everyday living and entertaining. A walkout from the mudroom provides direct access to the backyard, creating a smooth transition between indoor and outdoor spaces. Upstairs, the primary bedroom features a double closet , complemented by two additional bedrooms and a 4-piece bathroom optimal for a growing family or a dedicated home office setup. The basement includes a recreation room, pot lights, ample storage, and a stylish 3-piece bathroom renovated in 2024. While the covered porch offers a cozy, urban vibe, the backyard extends the sense of privacy with a spacious and delightful deck, surrounded by cedar trees and vibrant seasonal flowers. Ideally located just steps from schools, parks, and public transit and within walking distance to the lively Danforth with its array of shops, restaurants, and cafés this home also provides quick access to the DVP and a short TTC ride to downtown. Don't miss this exceptional opportunity to own a warm and welcoming family home in a vibrant, established community! (id:53661)
Open House
This property has open houses!
2:00 pm
Ends at:4:00 pm
2:00 pm
Ends at:4:00 pm
Property Details
| MLS® Number | E12195610 |
| Property Type | Single Family |
| Neigbourhood | East York |
| Community Name | Danforth Village-East York |
| Amenities Near By | Hospital, Public Transit, Schools, Park |
| Community Features | Community Centre |
| Parking Space Total | 1 |
| Structure | Shed |
Building
| Bathroom Total | 2 |
| Bedrooms Above Ground | 3 |
| Bedrooms Total | 3 |
| Appliances | Blinds, Dishwasher, Dryer, Hood Fan, Stove, Washer, Refrigerator |
| Construction Style Attachment | Detached |
| Cooling Type | Central Air Conditioning |
| Exterior Finish | Aluminum Siding, Brick Veneer |
| Flooring Type | Carpeted |
| Foundation Type | Concrete |
| Heating Fuel | Natural Gas |
| Heating Type | Forced Air |
| Stories Total | 2 |
| Size Interior | 1,100 - 1,500 Ft2 |
| Type | House |
| Utility Water | Municipal Water |
Parking
| No Garage |
Land
| Acreage | No |
| Fence Type | Fully Fenced |
| Land Amenities | Hospital, Public Transit, Schools, Park |
| Sewer | Sanitary Sewer |
| Size Depth | 150 Ft |
| Size Frontage | 20 Ft |
| Size Irregular | 20 X 150 Ft |
| Size Total Text | 20 X 150 Ft |
Rooms
| Level | Type | Length | Width | Dimensions |
|---|---|---|---|---|
| Second Level | Primary Bedroom | 2.78 m | 3.67 m | 2.78 m x 3.67 m |
| Second Level | Bedroom 2 | 3.28 m | 2.61 m | 3.28 m x 2.61 m |
| Second Level | Bedroom 3 | 3.27 m | 3.61 m | 3.27 m x 3.61 m |
| Basement | Recreational, Games Room | 3.56 m | 4.28 m | 3.56 m x 4.28 m |
| Main Level | Living Room | 6.15 m | 4.58 m | 6.15 m x 4.58 m |
| Main Level | Dining Room | 6.15 m | 4.58 m | 6.15 m x 4.58 m |
| Main Level | Kitchen | 5.03 m | 3.6 m | 5.03 m x 3.6 m |
































