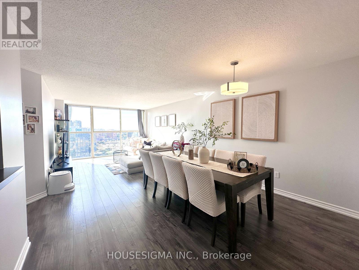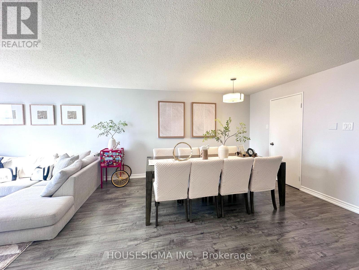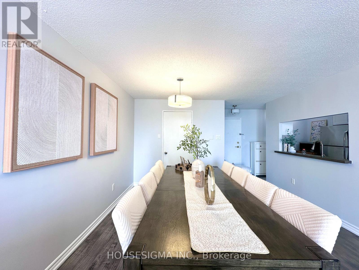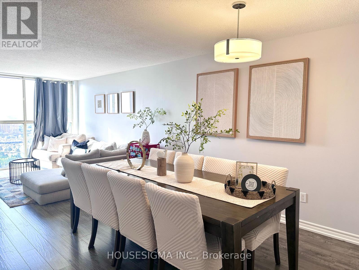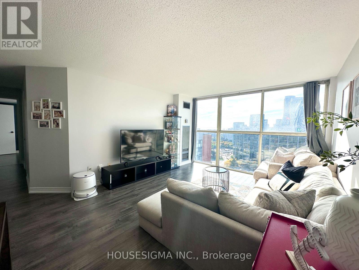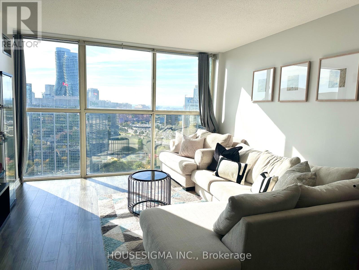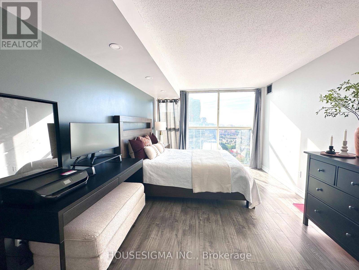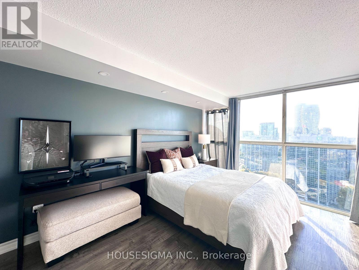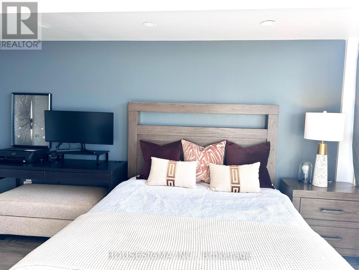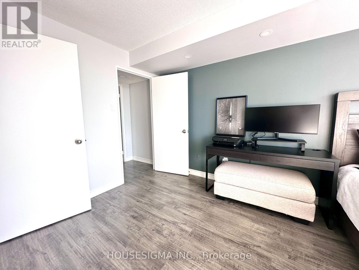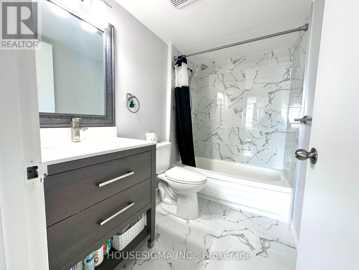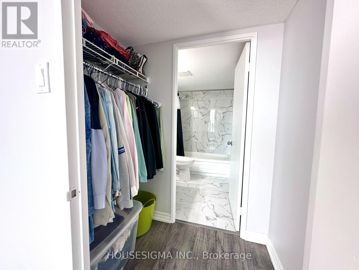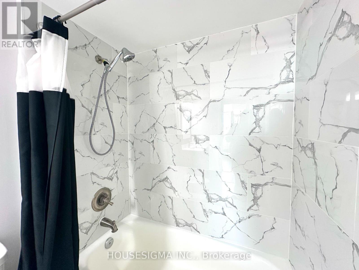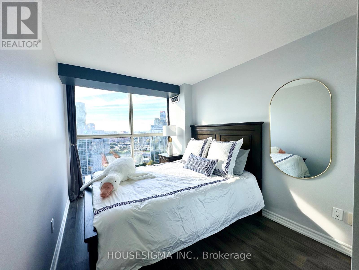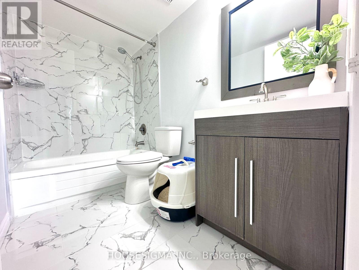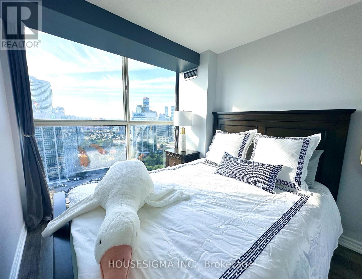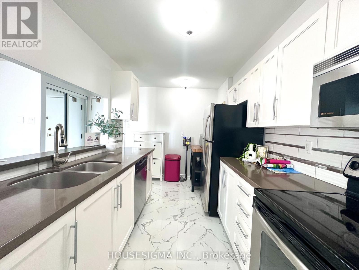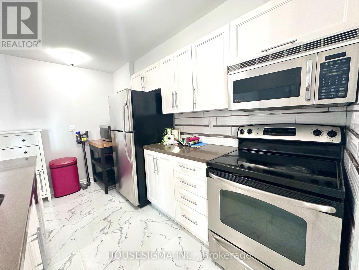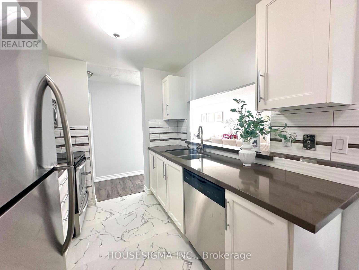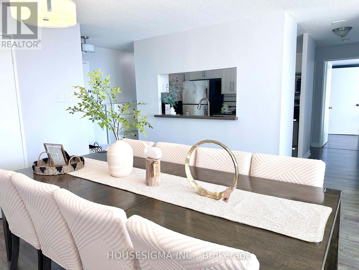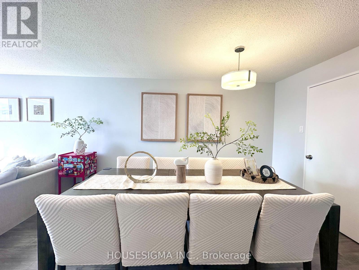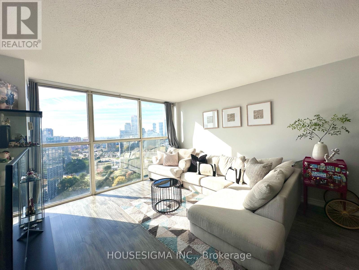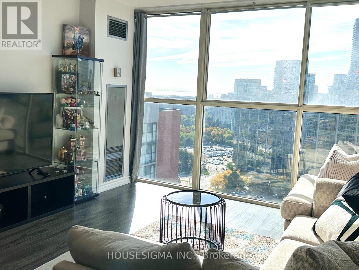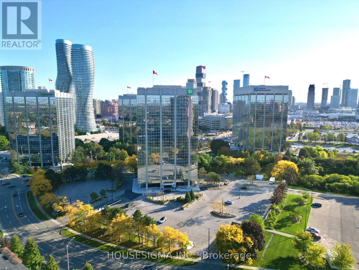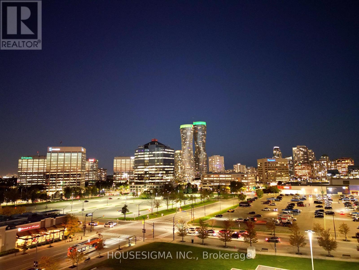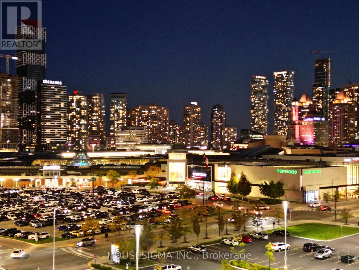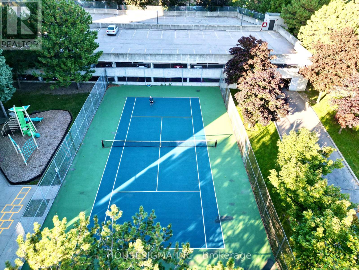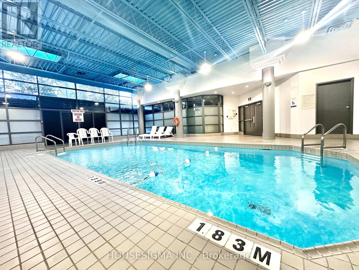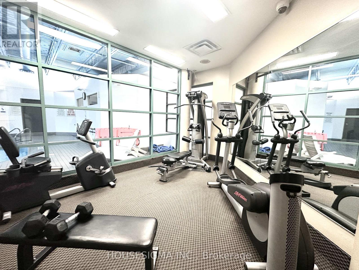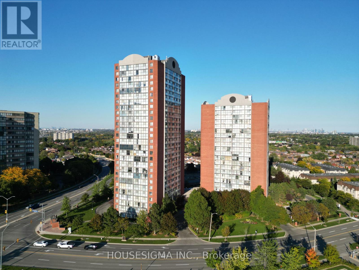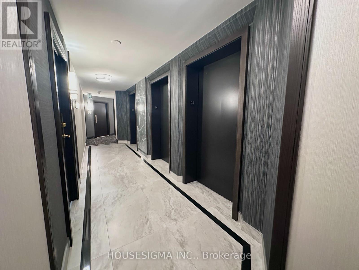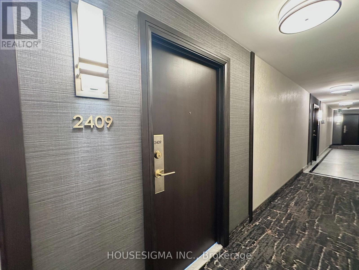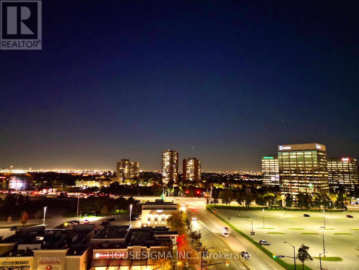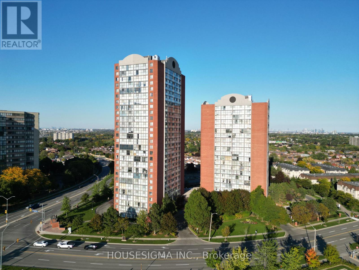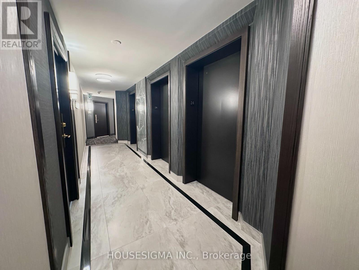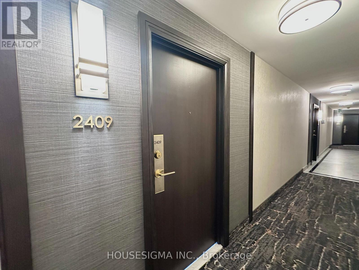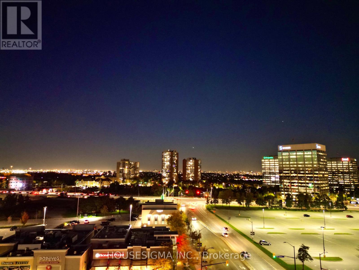2409 - 4205 Shipp Drive Mississauga, Ontario L4Z 2Y9
$499,800Maintenance, Common Area Maintenance, Heat, Electricity, Insurance, Parking, Water
$948.66 Monthly
Maintenance, Common Area Maintenance, Heat, Electricity, Insurance, Parking, Water
$948.66 MonthlyWelcome to your new home in the vibrant heart of Mississauga, right by Square One! This stunning condo features breathtaking, unobstructed panoramic views that you'll love waking up to every day. The location couldn't be more convenient highways, LRT, MyWay, public transit, shopping, and restaurants are all at your doorstep. Yet, tucked away in a quiet corner off Hurontario, this home offers the perfect balance of city living and peaceful retreat. Inside, youll find two spacious bedrooms, two full bathrooms, and a sleek, modern kitchen ideal for both everyday comfort and entertaining guests. Your condo fees include water, hydro, heat, and parking, making life simple and stress-free. Why rent when you can own this beautifully updated, one-of-a-kind condo in one of Mississauga's most sought-after locations? (id:53661)
Property Details
| MLS® Number | W12445780 |
| Property Type | Single Family |
| Neigbourhood | City Centre |
| Community Name | City Centre |
| Amenities Near By | Park, Public Transit |
| Community Features | Pet Restrictions, Community Centre, School Bus |
| Parking Space Total | 1 |
| Pool Type | Indoor Pool |
| View Type | View, View Of Water |
Building
| Bathroom Total | 2 |
| Bedrooms Above Ground | 2 |
| Bedrooms Total | 2 |
| Amenities | Exercise Centre, Recreation Centre, Visitor Parking |
| Appliances | Intercom |
| Cooling Type | Central Air Conditioning |
| Exterior Finish | Brick |
| Fire Protection | Smoke Detectors, Alarm System, Security Guard |
| Flooring Type | Laminate, Ceramic |
| Heating Fuel | Natural Gas |
| Heating Type | Forced Air |
| Size Interior | 1,000 - 1,199 Ft2 |
| Type | Apartment |
Parking
| Underground | |
| Garage |
Land
| Acreage | No |
| Land Amenities | Park, Public Transit |
Rooms
| Level | Type | Length | Width | Dimensions |
|---|---|---|---|---|
| Ground Level | Living Room | 4.72 m | 3.85 m | 4.72 m x 3.85 m |
| Ground Level | Dining Room | 3.85 m | 2.15 m | 3.85 m x 2.15 m |
| Ground Level | Kitchen | 3.23 m | 2.08 m | 3.23 m x 2.08 m |
| Ground Level | Primary Bedroom | 4.3 m | 3.4 m | 4.3 m x 3.4 m |
| Ground Level | Bedroom 2 | 3.45 m | 3.05 m | 3.45 m x 3.05 m |
| Ground Level | Storage | 1.35 m | 0.9 m | 1.35 m x 0.9 m |
| Ground Level | Laundry Room | 0.9 m | 0.85 m | 0.9 m x 0.85 m |

