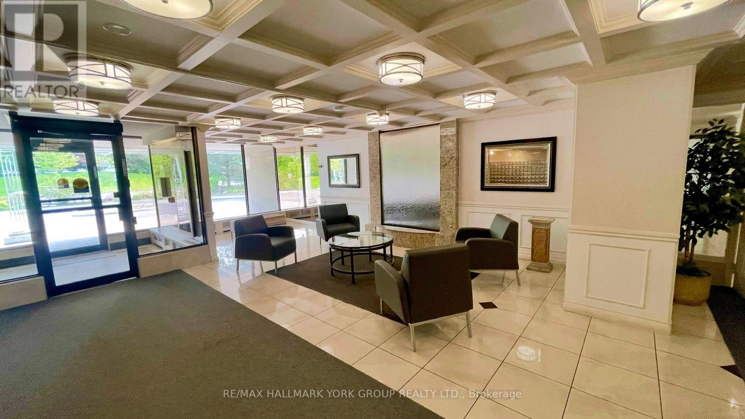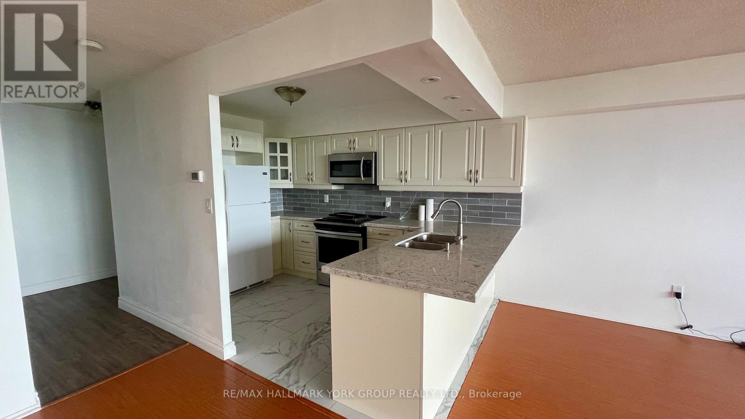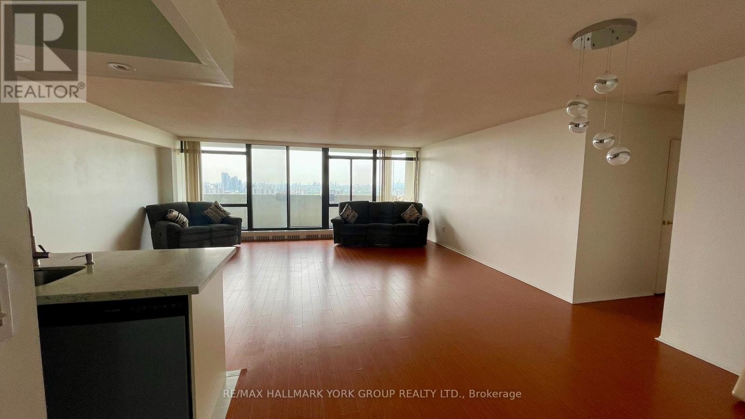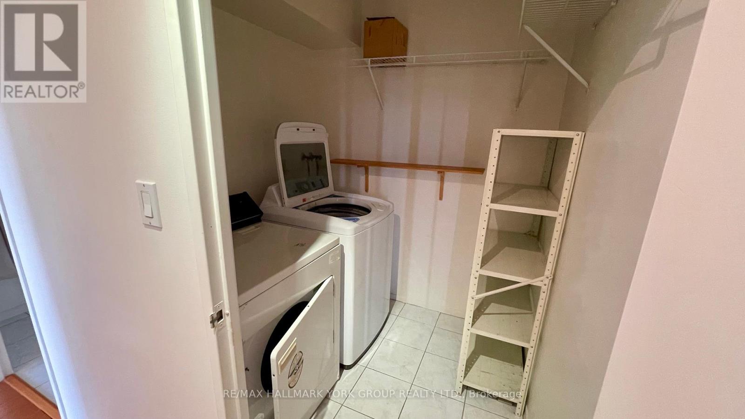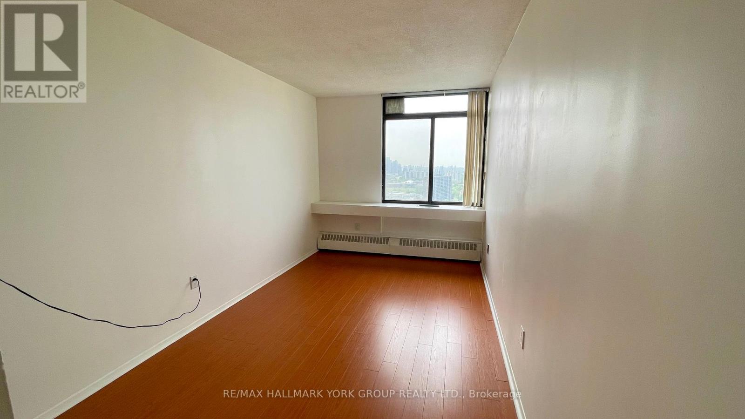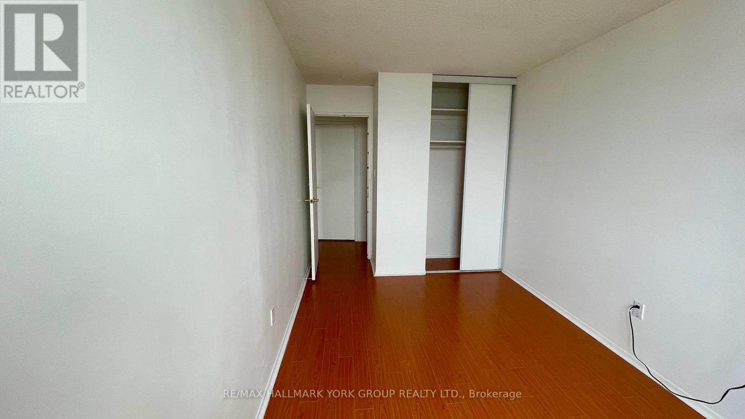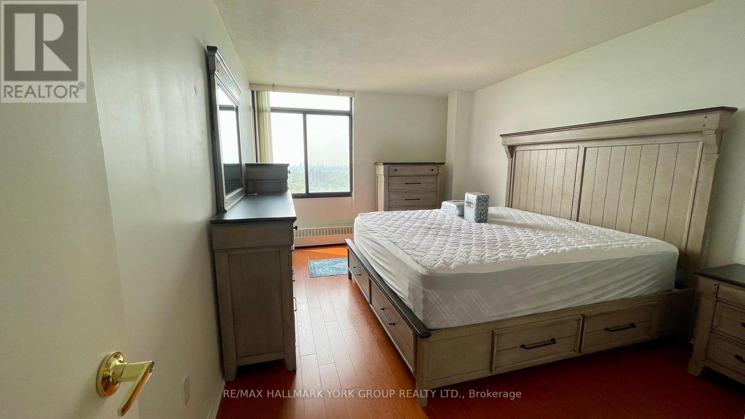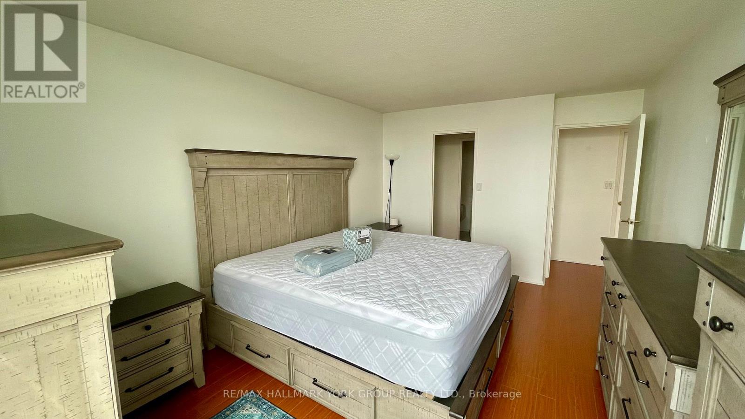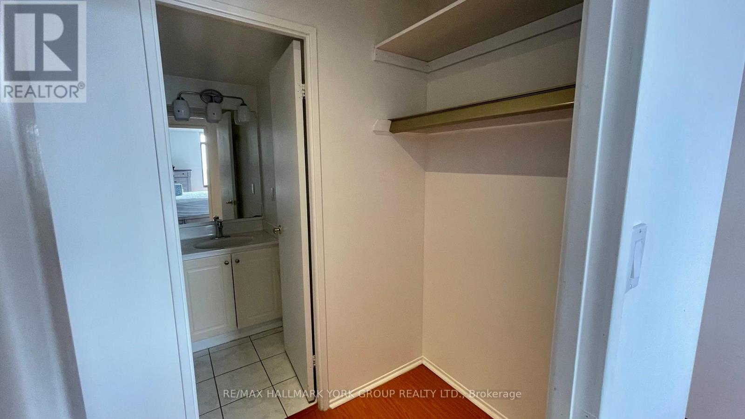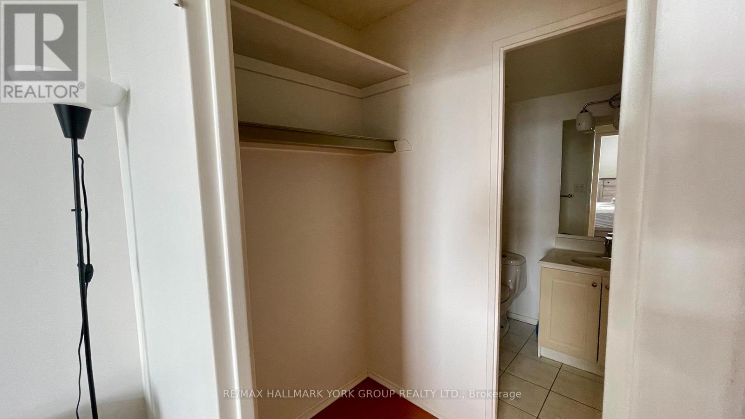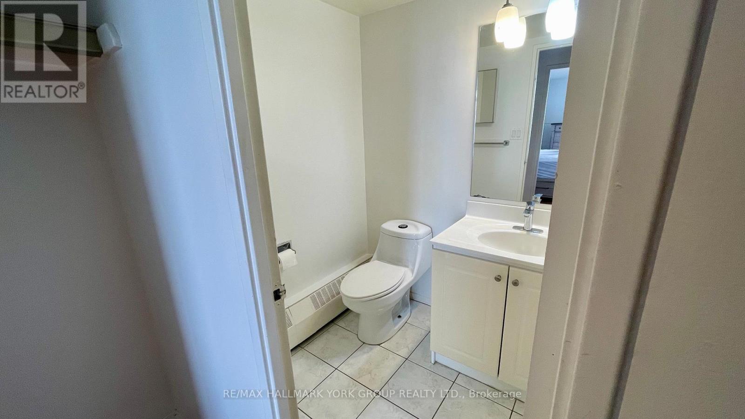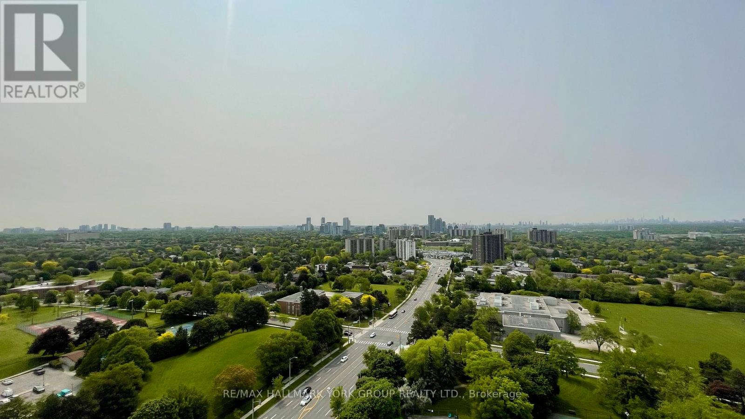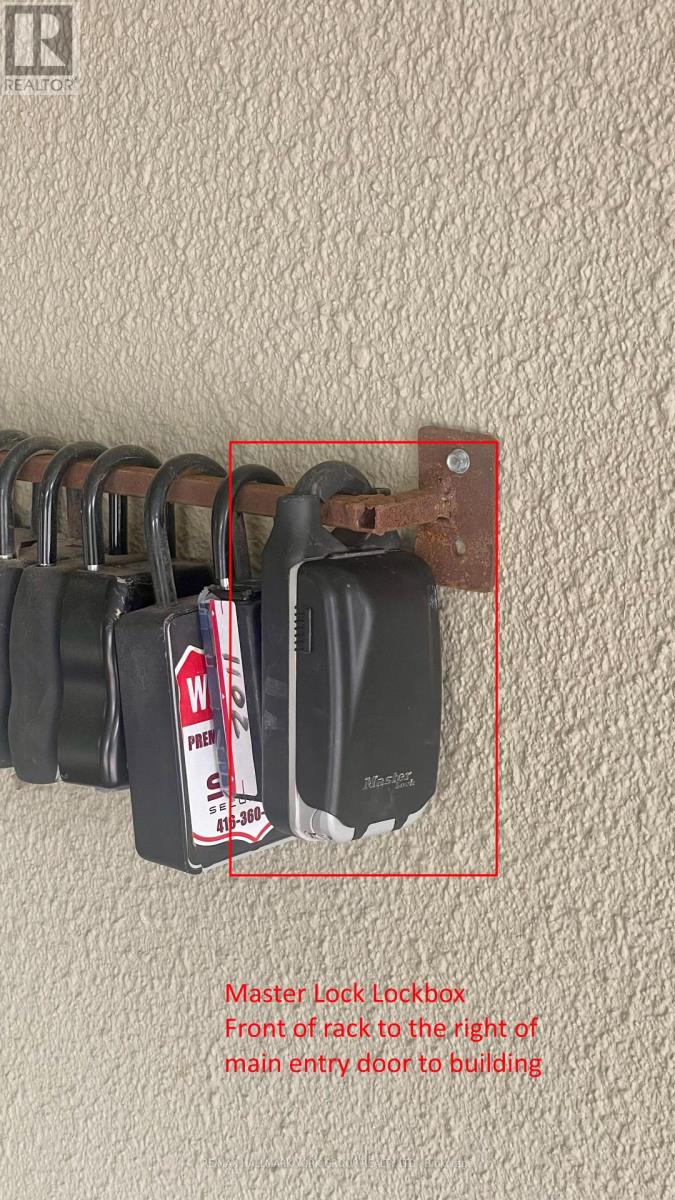2 Bedroom
2 Bathroom
1,200 - 1,399 ft2
Outdoor Pool
Wall Unit
Baseboard Heaters
$3,000 Monthly
Huge Renovated Lower Penthouse! Prime Location--Don Mills & Finch! 2Bed W/ Walk-In Closet & Ensuite, 2 Bath, Ensuite Laundry Room, 3Parking (One Is Tandem), Utilities Included (And Cable + High Speed Internet), Only Pay Rent! Walking Distance To Seneca College And Other Schools! Approximately 1,350 Sq Ft. Steps To Transit, 2 Minutes To Don Valley Parkway, 5 Minute Bus To Don Mills Subway & 10 Minute Bus To Finch Station. Minutes From 401 And 407 To Access Anywhere In The GTA. Walking Distance To Grade School, High School And Seneca Collage. Walking Distance To Fairview Mall, Multiple Grocery Stores And Restaurants. South Facing W/ Toronto View Of Scarborough, Downtown/CN Tower To Etobicoke. Newly Renovated Building W/ Amenities Including Pool, Tennis Court, Gym, Sauna & 24/7 Security/Concierge. (id:53661)
Property Details
|
MLS® Number
|
C12207855 |
|
Property Type
|
Single Family |
|
Neigbourhood
|
Don Valley Village |
|
Community Name
|
Don Valley Village |
|
Amenities Near By
|
Hospital, Park, Public Transit, Schools |
|
Community Features
|
Pet Restrictions, School Bus |
|
Features
|
Balcony, Carpet Free |
|
Parking Space Total
|
3 |
|
Pool Type
|
Outdoor Pool |
|
Structure
|
Tennis Court |
|
View Type
|
City View, Valley View |
Building
|
Bathroom Total
|
2 |
|
Bedrooms Above Ground
|
2 |
|
Bedrooms Total
|
2 |
|
Age
|
31 To 50 Years |
|
Amenities
|
Exercise Centre, Party Room, Sauna, Visitor Parking, Security/concierge |
|
Cooling Type
|
Wall Unit |
|
Exterior Finish
|
Concrete |
|
Flooring Type
|
Laminate, Tile |
|
Foundation Type
|
Concrete |
|
Half Bath Total
|
1 |
|
Heating Fuel
|
Electric |
|
Heating Type
|
Baseboard Heaters |
|
Size Interior
|
1,200 - 1,399 Ft2 |
|
Type
|
Apartment |
Parking
Land
|
Acreage
|
No |
|
Land Amenities
|
Hospital, Park, Public Transit, Schools |
Rooms
| Level |
Type |
Length |
Width |
Dimensions |
|
Flat |
Living Room |
4.88 m |
6.1 m |
4.88 m x 6.1 m |
|
Flat |
Dining Room |
3.66 m |
2.6 m |
3.66 m x 2.6 m |
|
Flat |
Kitchen |
3.63 m |
2.38 m |
3.63 m x 2.38 m |
|
Flat |
Primary Bedroom |
4.45 m |
3.32 m |
4.45 m x 3.32 m |
|
Flat |
Bedroom 2 |
4.11 m |
2.51 m |
4.11 m x 2.51 m |
https://www.realtor.ca/real-estate/28441087/2408-3300-don-mills-road-toronto-don-valley-village-don-valley-village

