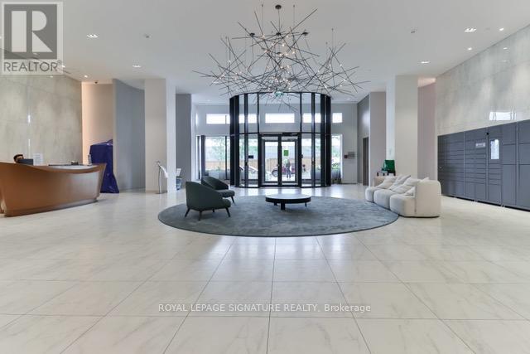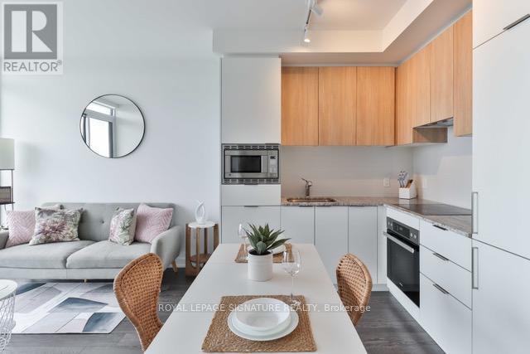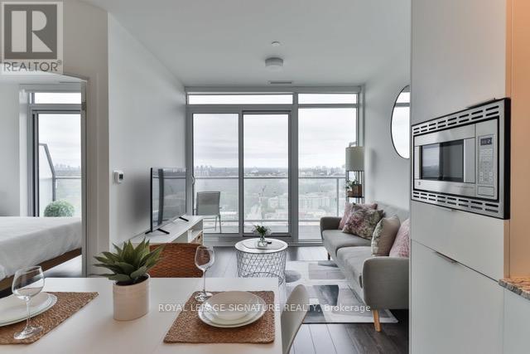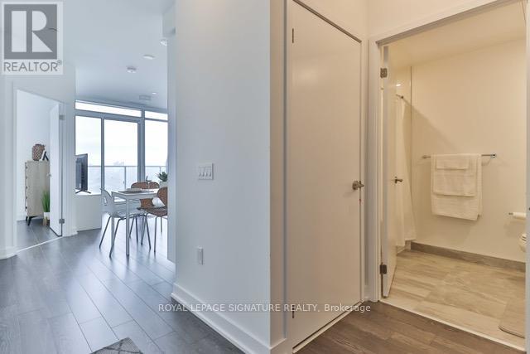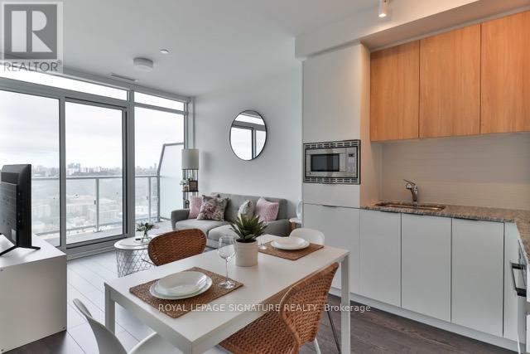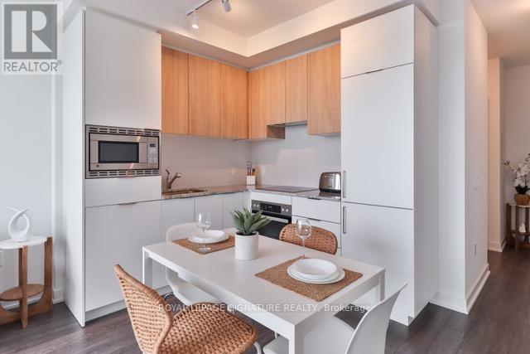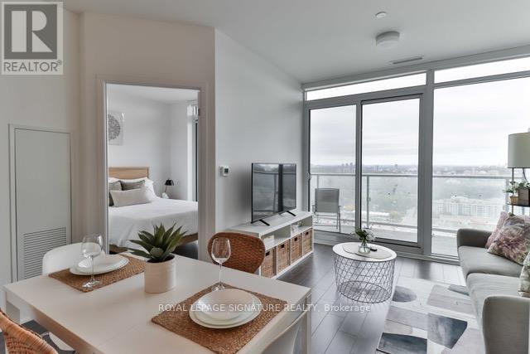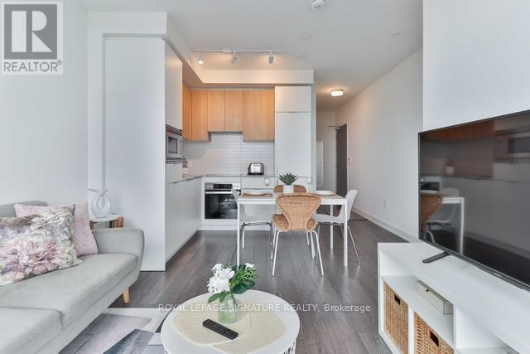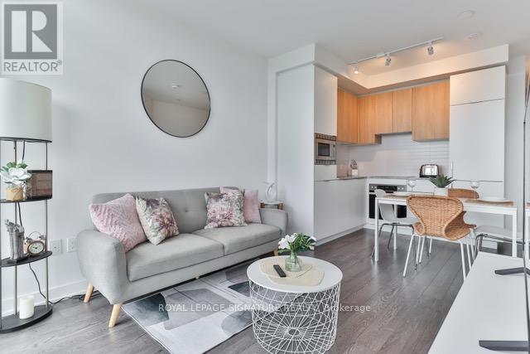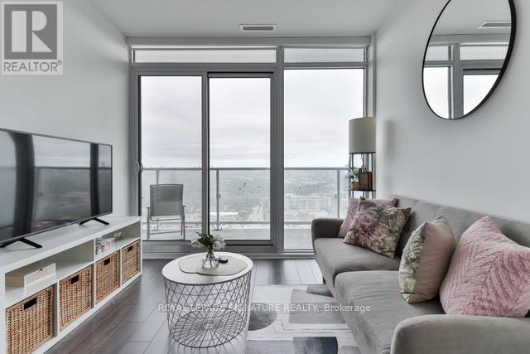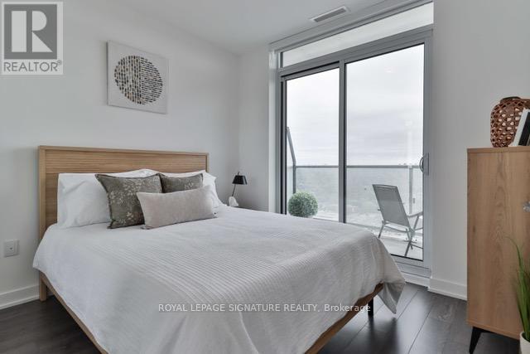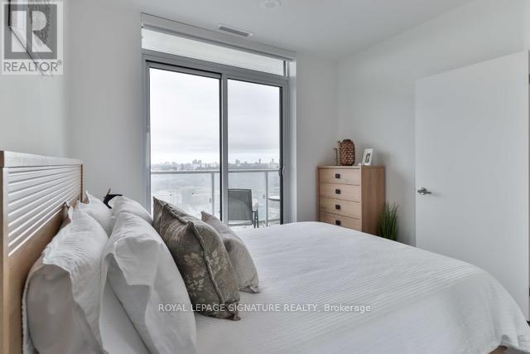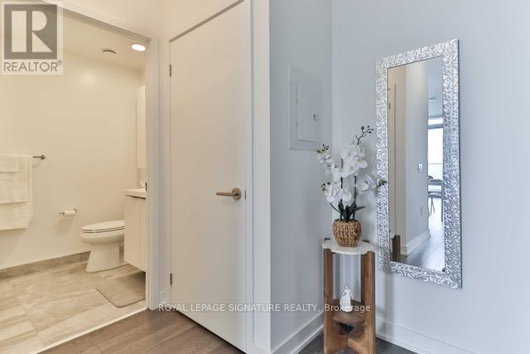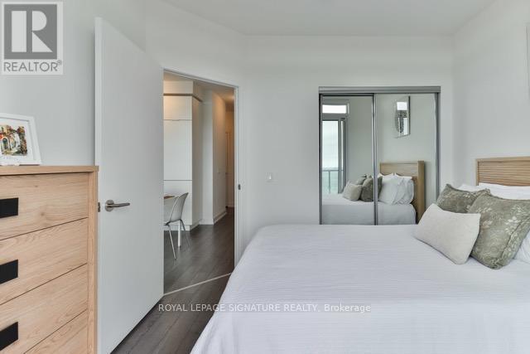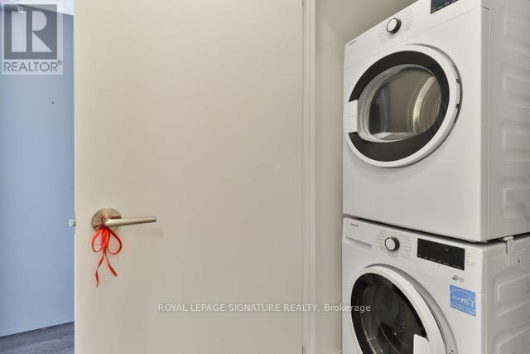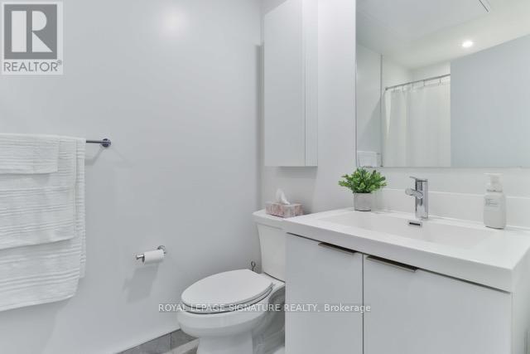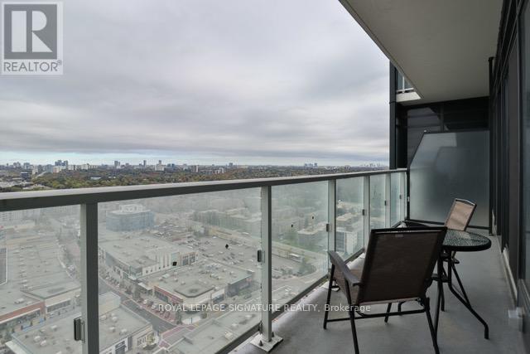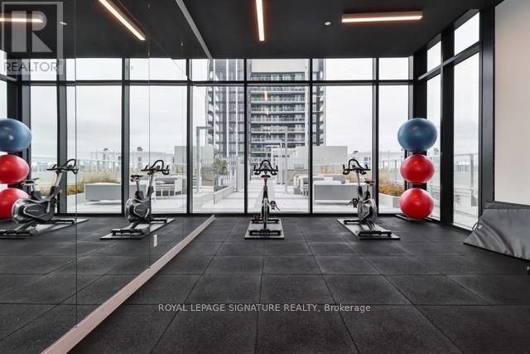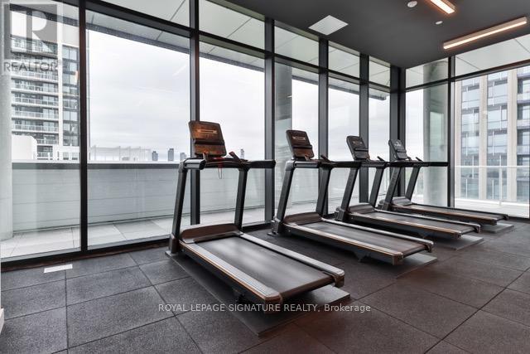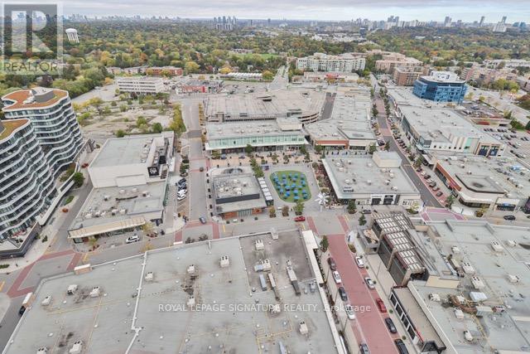1 Bedroom
1 Bathroom
500 - 599 ft2
Indoor Pool, Outdoor Pool
Central Air Conditioning
Heat Pump
$2,900 Monthly
Welcome To A Brand New Fully Furnished 1-Bedroom Condo At 50 O'Neill Rd Shops At Don Mills .Be The First To Live In This Never-Lived-In Fully Furnished 1-Bedroom Executive Suite ! Thoughtfully Designed With Modern, High-Quality Furniture This Spacious Unit Offers Comfort And Style In One of Toronto's Most Desirable Neighbourhoods. Enjoy an Open-Concept Layout, Floor-to-Ceiling Windows, And a Large Private Balcony Ideal For Morning Coffee or Evening Unwind.Located at Don Mills/Lawrence Area Just Steps to Shops at Don Mills Restaurants,Cafes, Shopping Transit, and Parks.Minutes To Eglinton LRT & DVP.?? Sleek, Modern Furniture Included Just Move In! Contemporary Kitchen With Integrated Appliances! Large Balcony With Open Views!Parking & Locker Included!Luxury Amenities: Concierge, Gym, Indoor Pool, Outdoor Pool, Party Room & More!A Rare Opportunity To Lease a Fully Furnished, Stylish Suite in a Prime Location! (id:53661)
Property Details
|
MLS® Number
|
C12459888 |
|
Property Type
|
Single Family |
|
Neigbourhood
|
North York |
|
Community Name
|
Banbury-Don Mills |
|
Amenities Near By
|
Park, Public Transit |
|
Community Features
|
Pets Not Allowed, Community Centre |
|
Features
|
Conservation/green Belt, Balcony, In Suite Laundry |
|
Parking Space Total
|
1 |
|
Pool Type
|
Indoor Pool, Outdoor Pool |
|
View Type
|
View |
Building
|
Bathroom Total
|
1 |
|
Bedrooms Above Ground
|
1 |
|
Bedrooms Total
|
1 |
|
Amenities
|
Security/concierge, Exercise Centre, Party Room, Visitor Parking, Storage - Locker |
|
Appliances
|
Oven - Built-in |
|
Cooling Type
|
Central Air Conditioning |
|
Exterior Finish
|
Concrete |
|
Fire Protection
|
Alarm System |
|
Flooring Type
|
Laminate |
|
Heating Fuel
|
Natural Gas |
|
Heating Type
|
Heat Pump |
|
Size Interior
|
500 - 599 Ft2 |
|
Type
|
Apartment |
Parking
Land
|
Acreage
|
No |
|
Land Amenities
|
Park, Public Transit |
Rooms
| Level |
Type |
Length |
Width |
Dimensions |
|
Main Level |
Living Room |
5.14 m |
3.08 m |
5.14 m x 3.08 m |
|
Main Level |
Dining Room |
5.14 m |
3.08 m |
5.14 m x 3.08 m |
|
Main Level |
Kitchen |
5.14 m |
3.08 m |
5.14 m x 3.08 m |
|
Main Level |
Primary Bedroom |
3.72 m |
2.96 m |
3.72 m x 2.96 m |
|
Main Level |
Foyer |
2.15 m |
1.25 m |
2.15 m x 1.25 m |
https://www.realtor.ca/real-estate/28984153/2406-50-oneill-road-toronto-banbury-don-mills-banbury-don-mills

