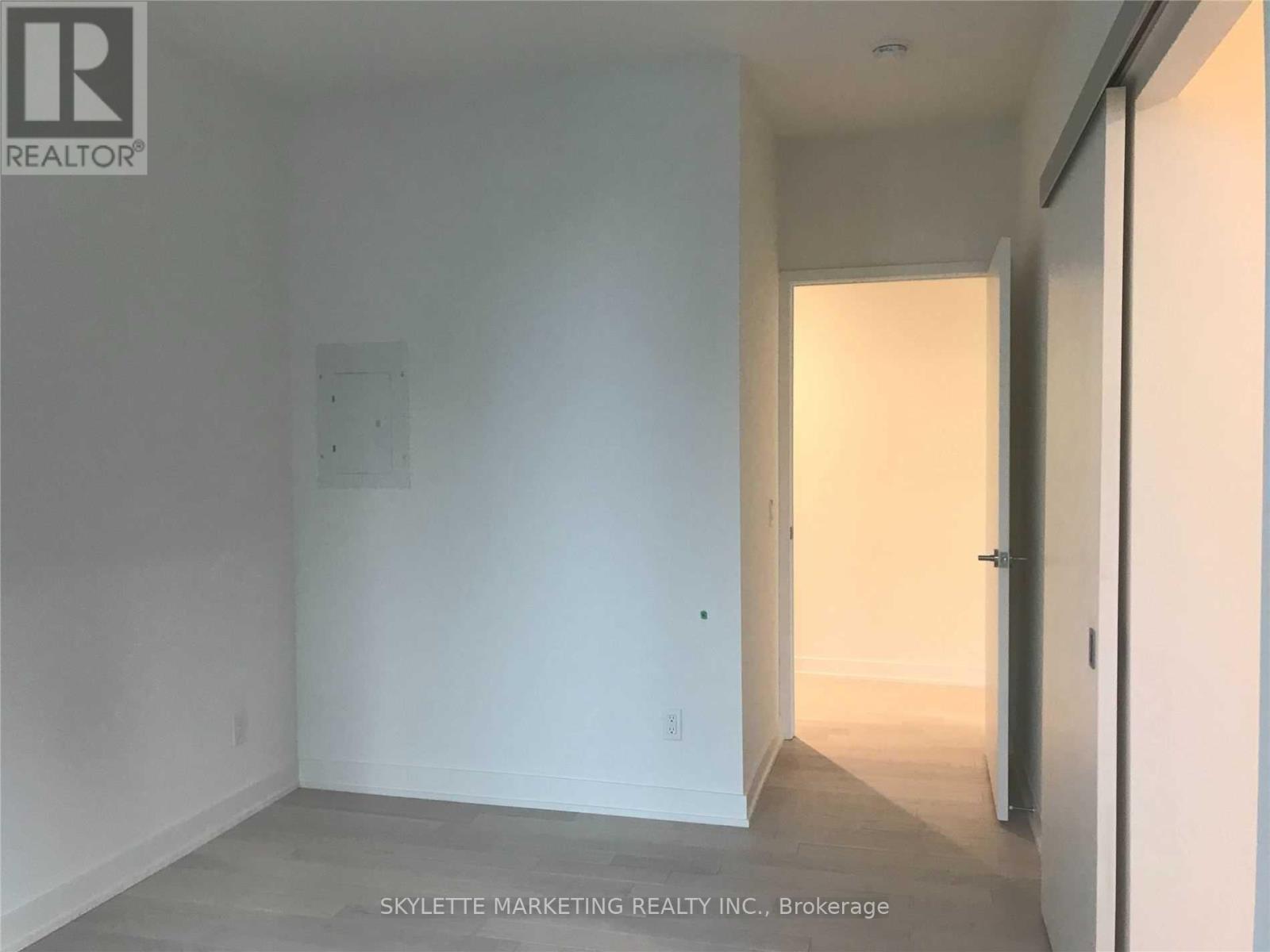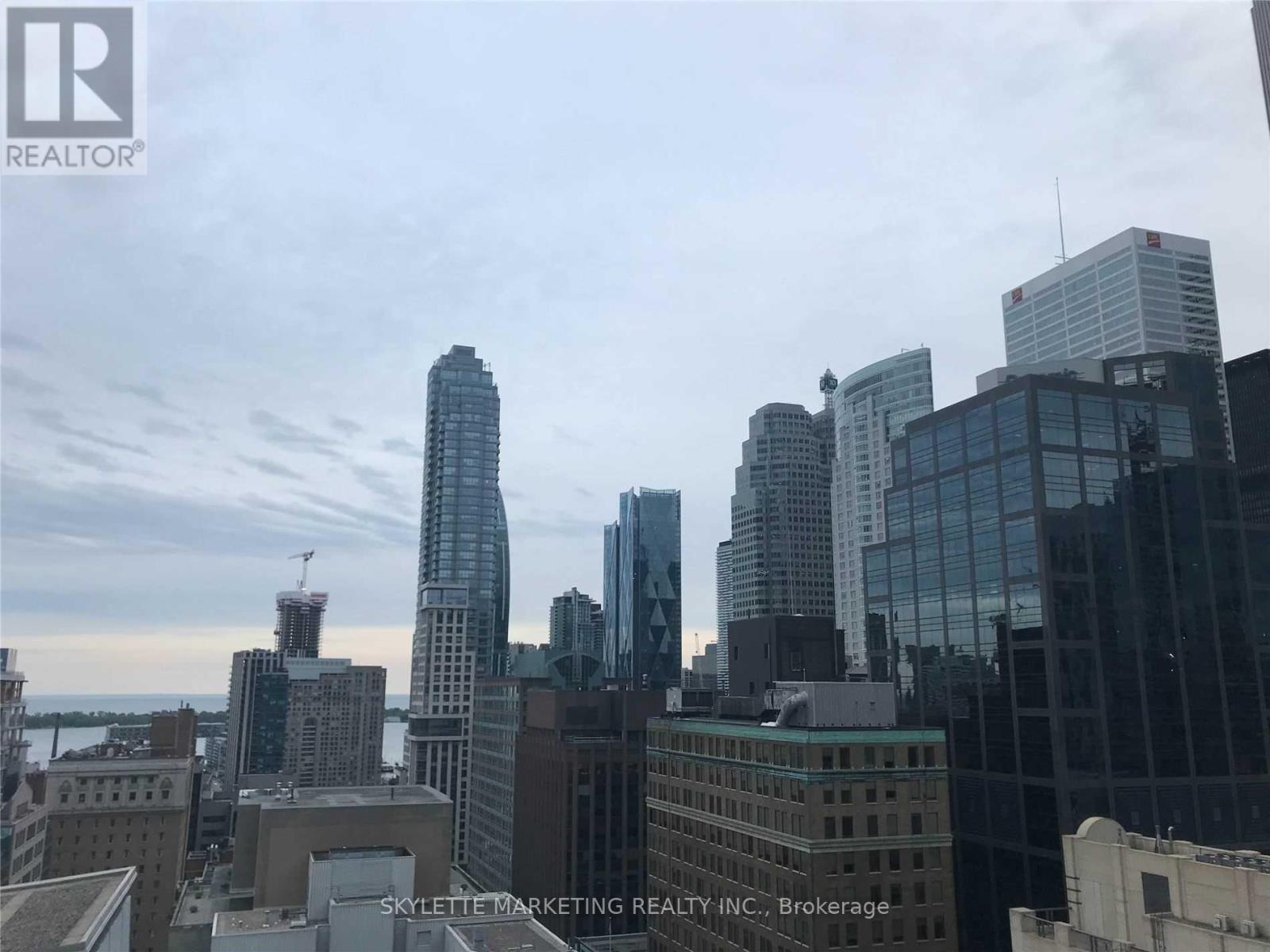3 Bedroom
2 Bathroom
800 - 899 ft2
Central Air Conditioning
Forced Air
$3,700 Monthly
Corner 2 Br + Den Is 894 Sqft + 506 Sqft Wrap Around Oversized Balcony + Parking + Locker | Welcome To Yonge+Rich | Live In Unparalleled Luxury High Above The City With Soaring Ceilings, Floor To Ceiling Windows, Gourmet Kitchens + Spa-Like Baths | Embrace The Very Best Of The City Just Mere Steps To Subway, Path, Eaton Centre, Uoft, Financial + Entertainment District | Distinct + Elegantly Appointed Private Residences (id:53661)
Property Details
|
MLS® Number
|
C12140412 |
|
Property Type
|
Single Family |
|
Community Name
|
Church-Yonge Corridor |
|
Amenities Near By
|
Hospital, Park, Place Of Worship, Public Transit, Schools |
|
Community Features
|
Pets Not Allowed |
|
Features
|
Balcony, Carpet Free |
|
Parking Space Total
|
1 |
Building
|
Bathroom Total
|
2 |
|
Bedrooms Above Ground
|
2 |
|
Bedrooms Below Ground
|
1 |
|
Bedrooms Total
|
3 |
|
Amenities
|
Security/concierge, Exercise Centre, Visitor Parking, Separate Electricity Meters, Storage - Locker |
|
Cooling Type
|
Central Air Conditioning |
|
Exterior Finish
|
Concrete |
|
Flooring Type
|
Wood |
|
Heating Fuel
|
Natural Gas |
|
Heating Type
|
Forced Air |
|
Size Interior
|
800 - 899 Ft2 |
|
Type
|
Apartment |
Parking
Land
|
Acreage
|
No |
|
Land Amenities
|
Hospital, Park, Place Of Worship, Public Transit, Schools |
Rooms
| Level |
Type |
Length |
Width |
Dimensions |
|
Flat |
Living Room |
6.19 m |
3.32 m |
6.19 m x 3.32 m |
|
Flat |
Dining Room |
6.19 m |
3.32 m |
6.19 m x 3.32 m |
|
Flat |
Kitchen |
6.19 m |
3.32 m |
6.19 m x 3.32 m |
|
Flat |
Primary Bedroom |
3.35 m |
2.99 m |
3.35 m x 2.99 m |
|
Flat |
Bedroom 2 |
3.2 m |
2.8 m |
3.2 m x 2.8 m |
|
Flat |
Den |
2.16 m |
2.23 m |
2.16 m x 2.23 m |
https://www.realtor.ca/real-estate/28295130/2405-25-richmond-street-e-toronto-church-yonge-corridor-church-yonge-corridor
































