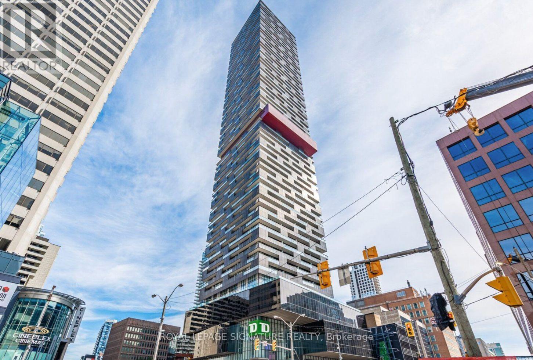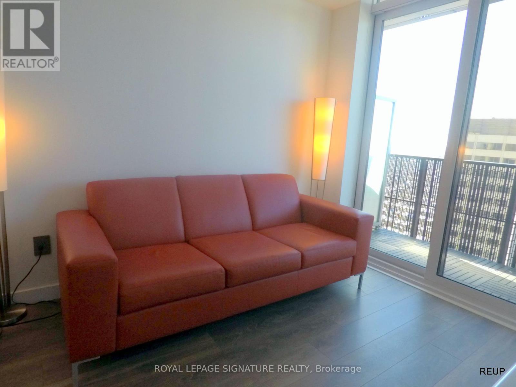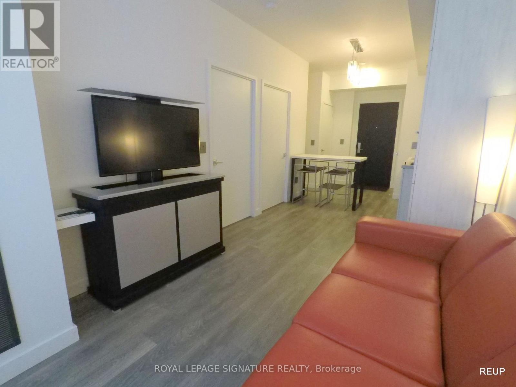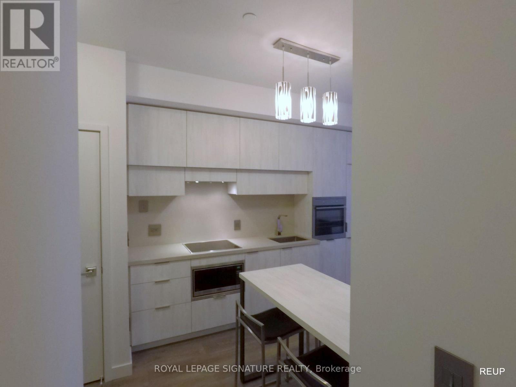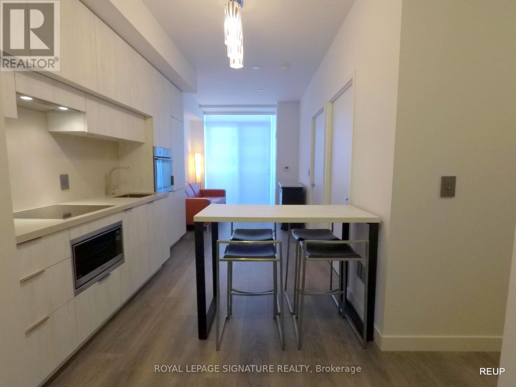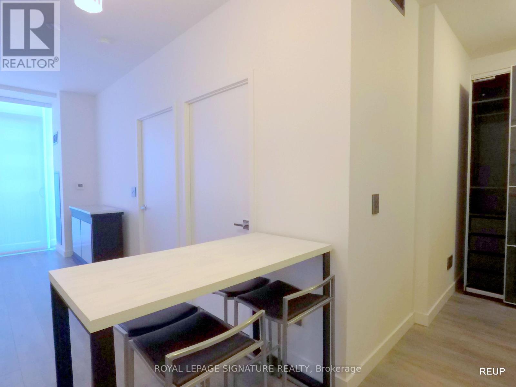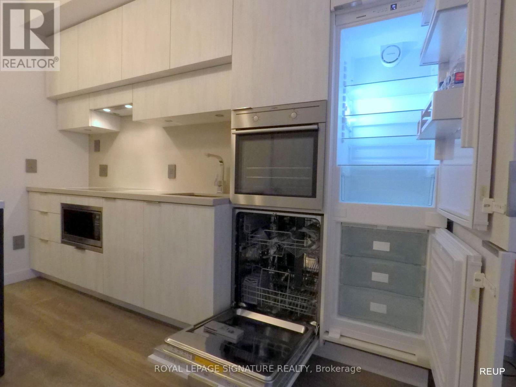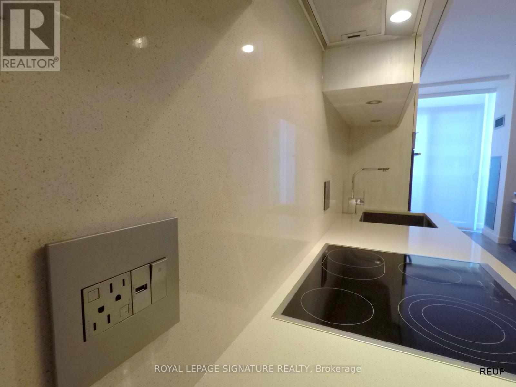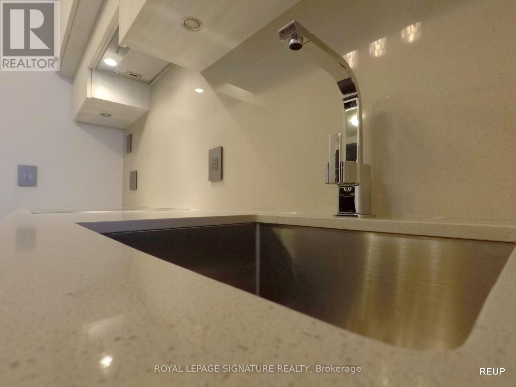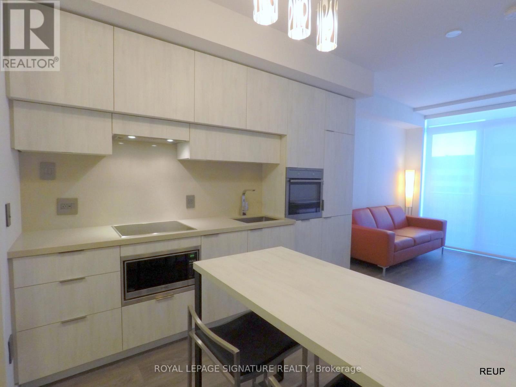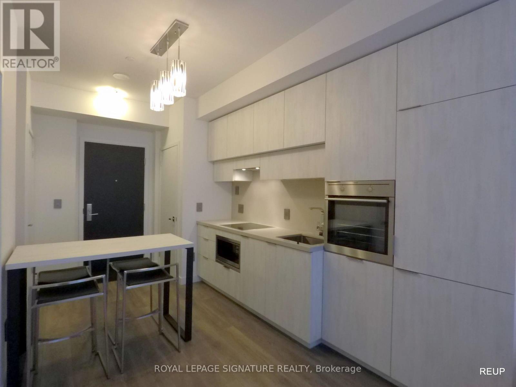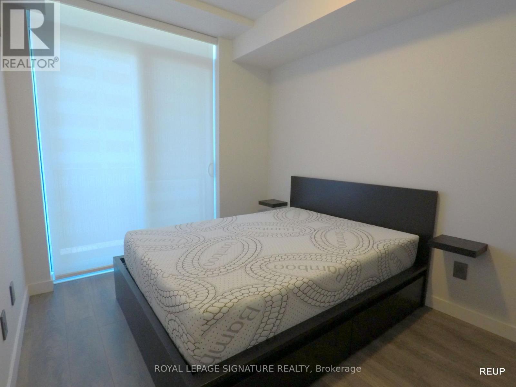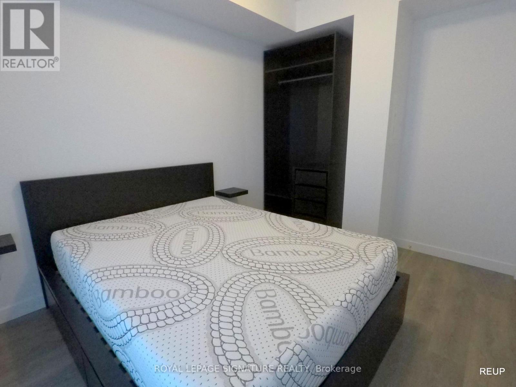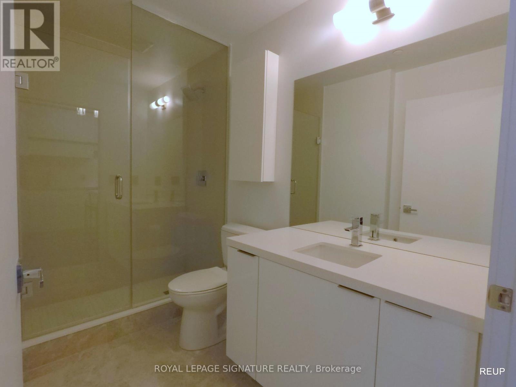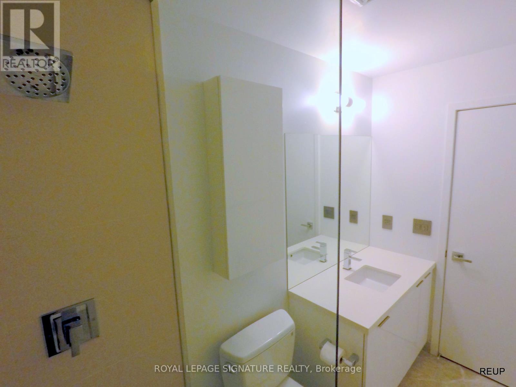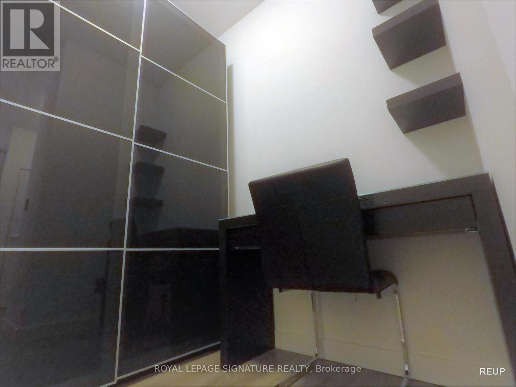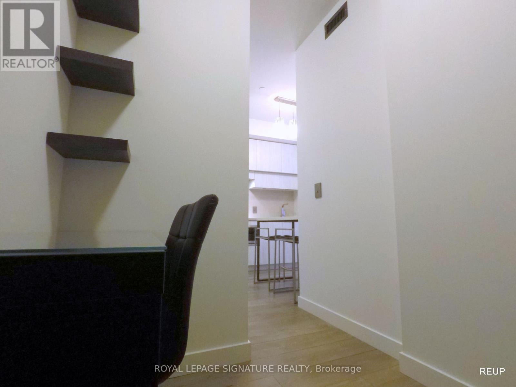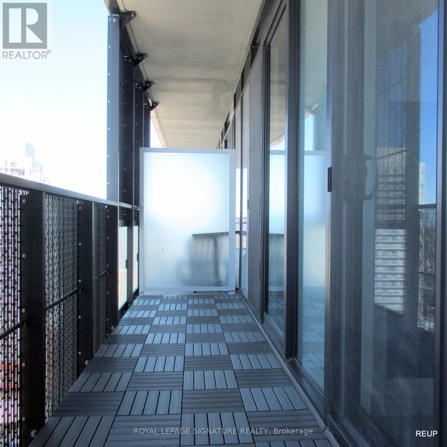2 Bedroom
1 Bathroom
500 - 599 ft2
Indoor Pool
Central Air Conditioning
Forced Air
$2,600 Monthly
Live in the Heart of Yonge and Eglinton! Fully furnished, move-in-ready Suite at E CondosWelcome to Suite 2402, a stylish and modern fully furnished one bedroom plus den condo located in the iconic E Condos at 8 Eglinton Ave E. This beautifully appointed suite offers sleek finishes, functional layout, many upgrades, and windows that flood the space with natural light. Fully furnished with high end features: includes couch, dining table with 4 chairs, retractable remote TV stand including TV, queen bed with storage, remote-controlled window coverings, beautiful engineered floors, quartz counters, upgraded tiles on balcony, office desk and chair. The kitchen features integrated appliances, quartz countertops, designer receptacles with USB. The living area opens to a spacious balcony with upgraded outdoor flooring, beautiful west views. Separate den/office with desk, chair and tons of built-in storage - perfect for working from home! And includes a locker! Tons of amenities including rooftop infinity pool, gym, party room, concierge, direct access to TTC and upcoming LRT. Walk to numerous shops, cinema, great restaurants, cafes and everything else midtown has to offer. (id:53661)
Property Details
|
MLS® Number
|
C12288604 |
|
Property Type
|
Single Family |
|
Neigbourhood
|
Beechborough-Greenbrook |
|
Community Name
|
Mount Pleasant West |
|
Amenities Near By
|
Public Transit |
|
Community Features
|
Pet Restrictions |
|
Features
|
Balcony, Carpet Free, In Suite Laundry |
|
Pool Type
|
Indoor Pool |
Building
|
Bathroom Total
|
1 |
|
Bedrooms Above Ground
|
1 |
|
Bedrooms Below Ground
|
1 |
|
Bedrooms Total
|
2 |
|
Amenities
|
Security/concierge, Exercise Centre, Storage - Locker |
|
Appliances
|
Dryer, Microwave, Oven, Stove, Washer, Window Coverings, Refrigerator |
|
Cooling Type
|
Central Air Conditioning |
|
Exterior Finish
|
Concrete, Steel |
|
Flooring Type
|
Laminate |
|
Heating Fuel
|
Natural Gas |
|
Heating Type
|
Forced Air |
|
Size Interior
|
500 - 599 Ft2 |
|
Type
|
Apartment |
Parking
Land
|
Acreage
|
No |
|
Land Amenities
|
Public Transit |
Rooms
| Level |
Type |
Length |
Width |
Dimensions |
|
Flat |
Living Room |
3.14 m |
2.74 m |
3.14 m x 2.74 m |
|
Flat |
Dining Room |
3.14 m |
2.74 m |
3.14 m x 2.74 m |
|
Flat |
Kitchen |
3.35 m |
2.74 m |
3.35 m x 2.74 m |
|
Flat |
Bedroom |
3.14 m |
2.74 m |
3.14 m x 2.74 m |
|
Flat |
Office |
2.1 m |
1.77 m |
2.1 m x 1.77 m |
https://www.realtor.ca/real-estate/28613333/2402-8-eglinton-avenue-w-toronto-mount-pleasant-west-mount-pleasant-west

