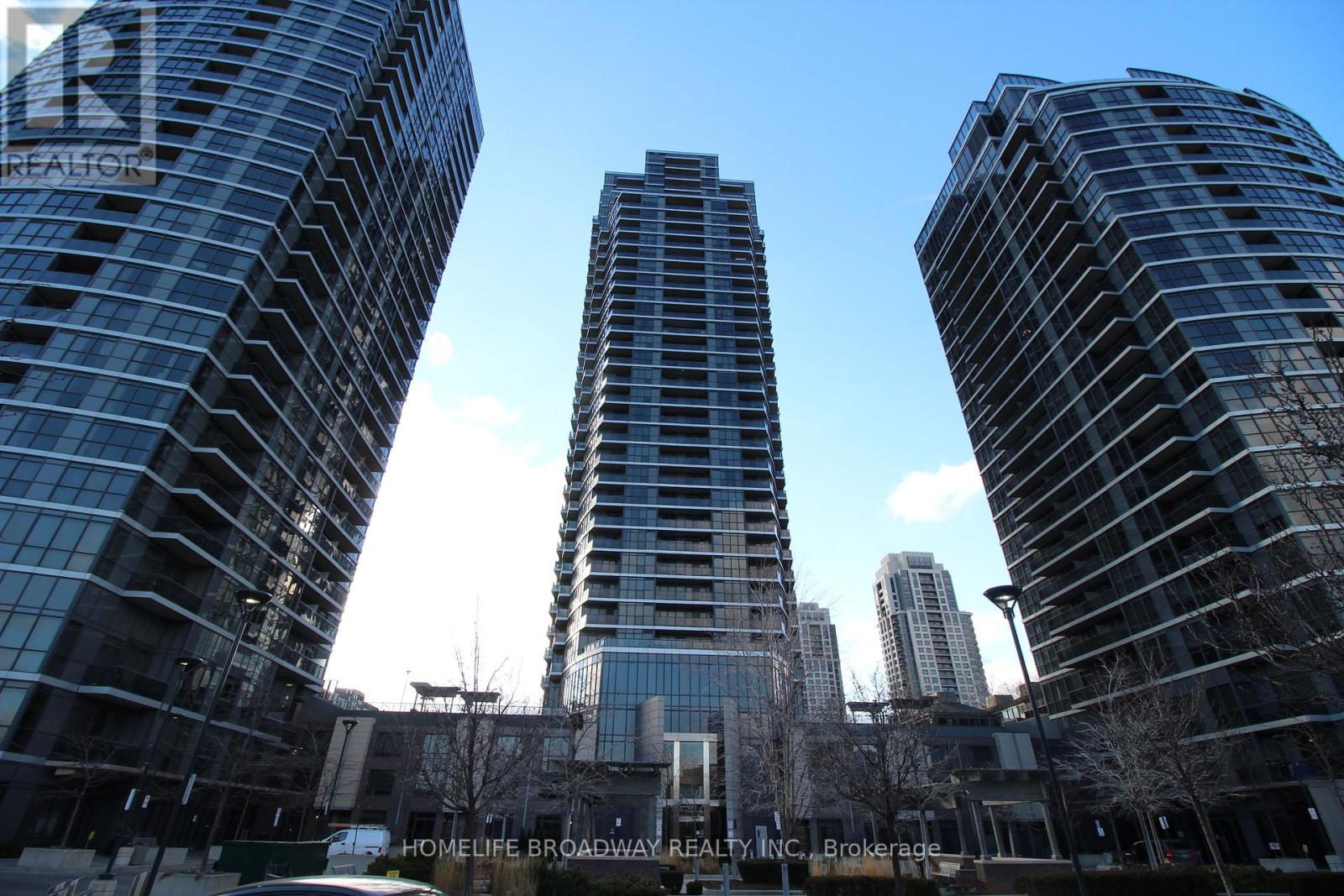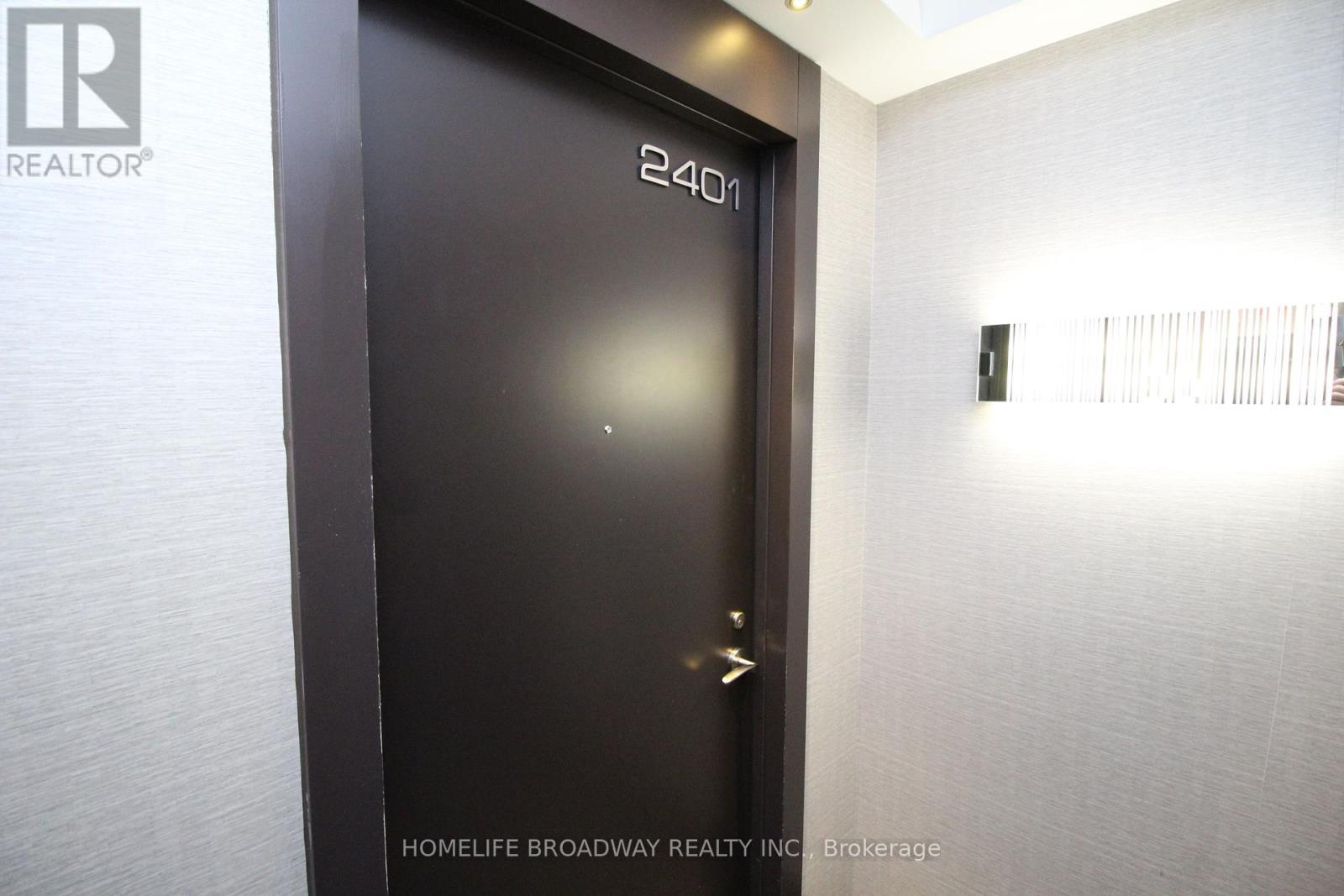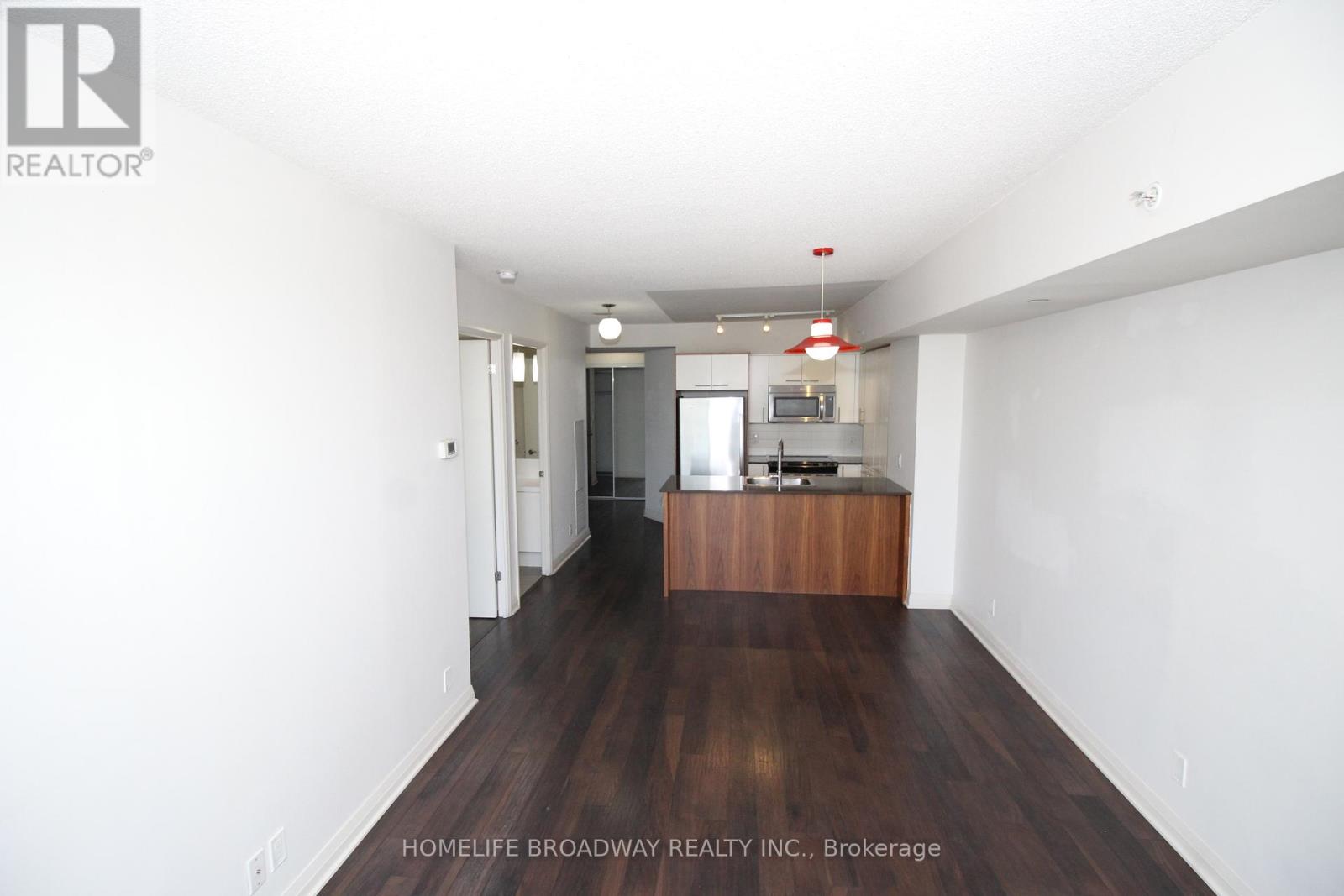2401 - 5 Valhalla Inn Road Toronto, Ontario M9B 0B1
$525,000Maintenance, Heat, Parking, Water, Insurance
$575.96 Monthly
Maintenance, Heat, Parking, Water, Insurance
$575.96 MonthlySpacious 1 Bedroom + Den. Large Den Can Be Used As 2nd Bedroom. 713 Sqft Of Living Area + 47 Sqft Balcony. A Great Layout With The Kitchen Featuring Stainless Steel Appliances, Quartz Countertops, Plenty Of Cabinetry, And An Eat-At Breakfast Island, And The Dining/Living Area Walks Out To Your Balcony. Easy Access To Highway 427. Close To Airport, Sherway Garden, Great School District, Bus Stop And Kipling TTC Station. Easy Access To Downtown Toronto. This Location Is Unbeatable. One Parking Included. A Must See. (id:53661)
Property Details
| MLS® Number | W12405520 |
| Property Type | Single Family |
| Neigbourhood | Islington |
| Community Name | Islington-City Centre West |
| Community Features | Pet Restrictions |
| Features | Balcony, Carpet Free |
| Parking Space Total | 1 |
| Pool Type | Indoor Pool |
Building
| Bathroom Total | 1 |
| Bedrooms Above Ground | 1 |
| Bedrooms Below Ground | 1 |
| Bedrooms Total | 2 |
| Amenities | Security/concierge, Exercise Centre, Party Room |
| Appliances | Dishwasher, Dryer, Microwave, Stove, Washer, Window Coverings, Refrigerator |
| Cooling Type | Central Air Conditioning |
| Exterior Finish | Concrete |
| Flooring Type | Laminate |
| Heating Fuel | Natural Gas |
| Heating Type | Forced Air |
| Size Interior | 700 - 799 Ft2 |
| Type | Apartment |
Parking
| Underground | |
| Garage |
Land
| Acreage | No |
Rooms
| Level | Type | Length | Width | Dimensions |
|---|---|---|---|---|
| Flat | Living Room | 5.21 m | 3.26 m | 5.21 m x 3.26 m |
| Flat | Dining Room | 5.21 m | 3.26 m | 5.21 m x 3.26 m |
| Flat | Kitchen | 2.44 m | 2.44 m | 2.44 m x 2.44 m |
| Flat | Primary Bedroom | 3.2 m | 2.93 m | 3.2 m x 2.93 m |
| Flat | Den | 2.17 m | 2.92 m | 2.17 m x 2.92 m |





























