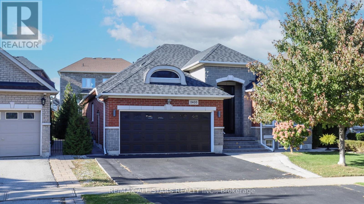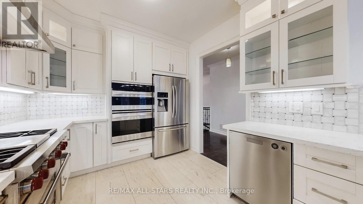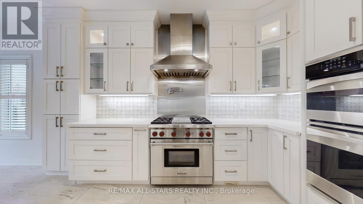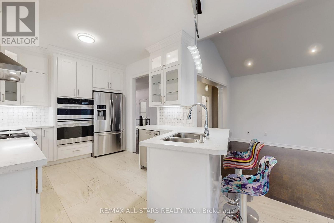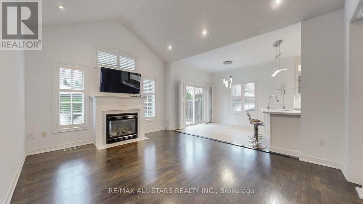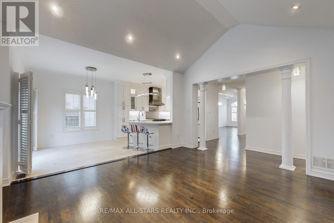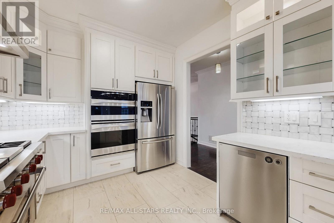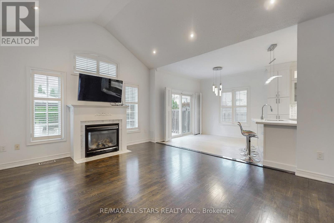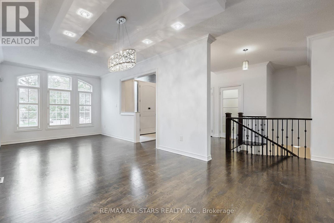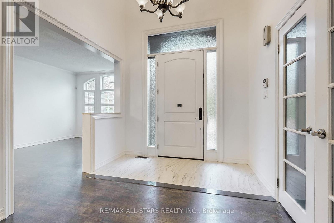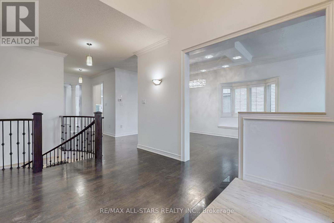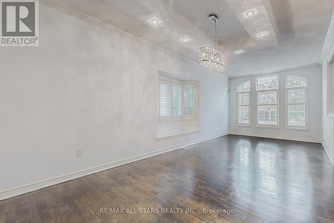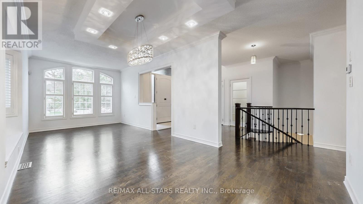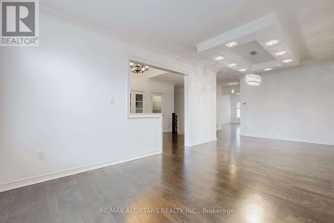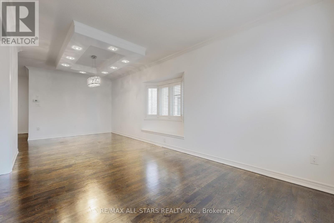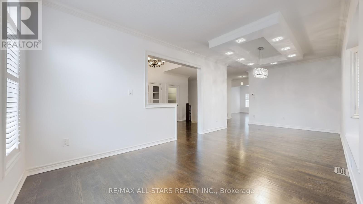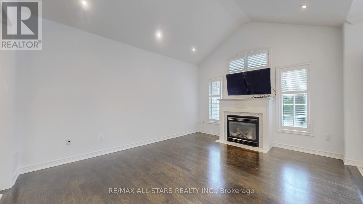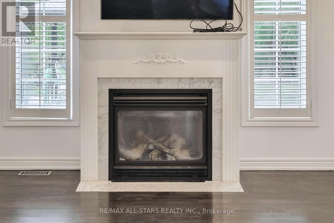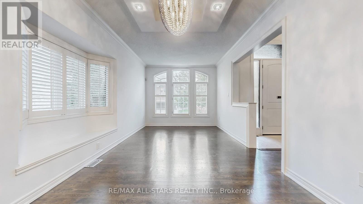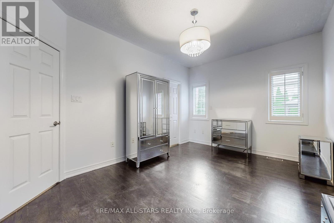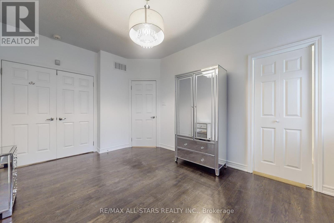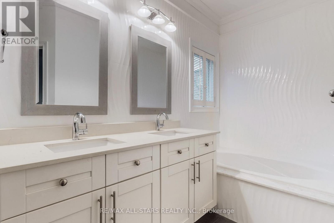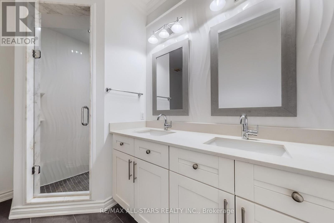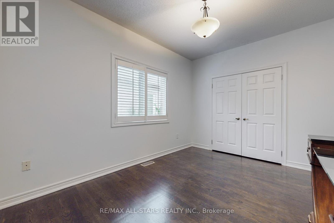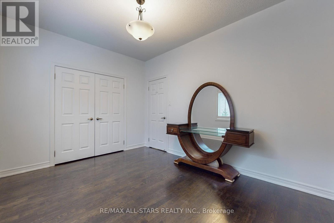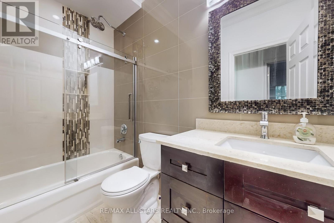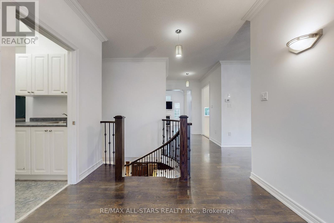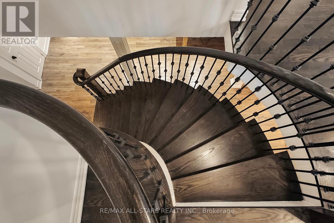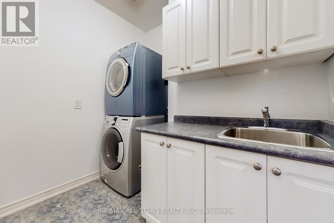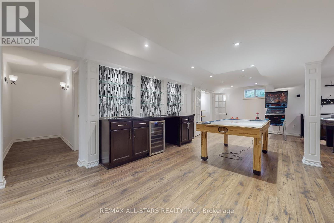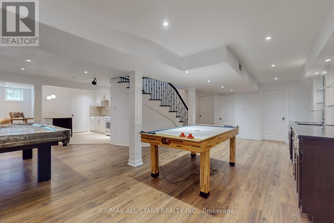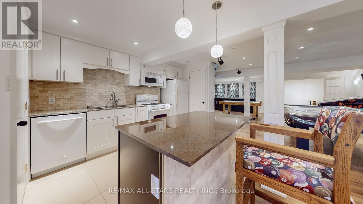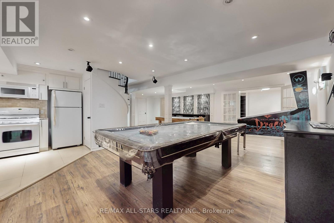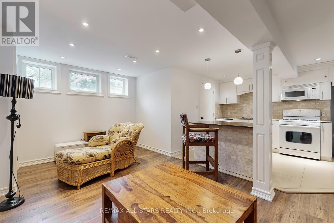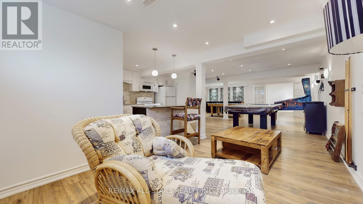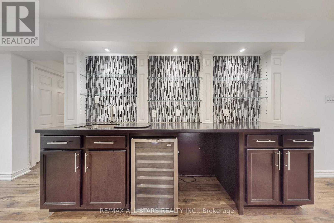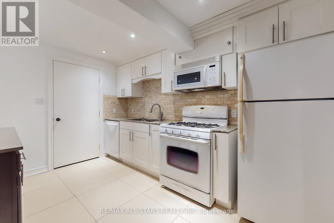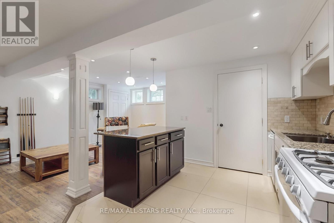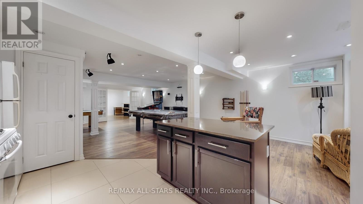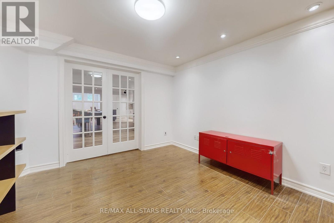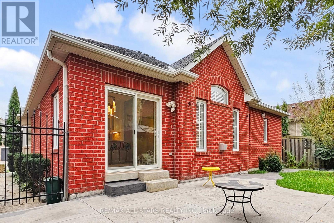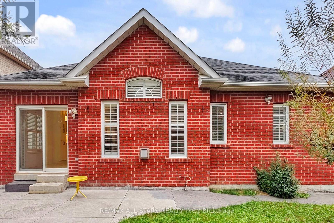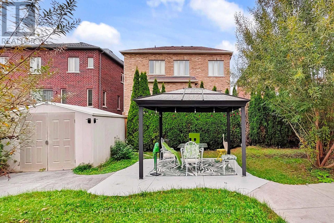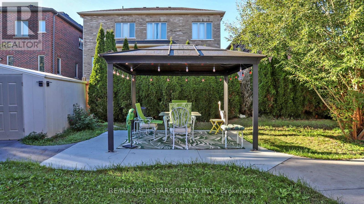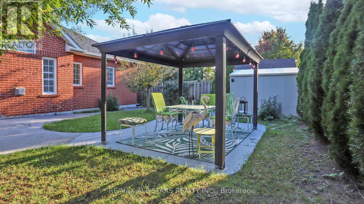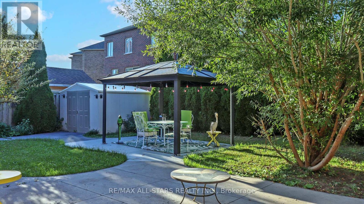4 Bedroom
3 Bathroom
1,500 - 2,000 ft2
Bungalow
Central Air Conditioning
Forced Air
$1,695,000
Welcome to 2400 Tesla Crescent in prestigious Joshua Creek. This executive bungalow offers over 3,000 sq ft of finished living space with elegant upgrades throughout. The open-concept layout features a custom chef's kitchen with quartz counters, stainless-steel appliances, and a large island overlooking the bright living and dining areas. Nine-foot ceilings, hardwood floors, pot lights, and California shutters create a warm and sophisticated feel. The professionally finished lower level includes a spacious recreation area, guest suite, and full bath. Enjoy a private fenced yard with covered deck and landscaped gardens. Close to top-rated schools, highways 403/407/QEW, parks, and shopping. A move-in-ready home in one of Oakville's most sought-after neighbourhoods. (id:53661)
Property Details
|
MLS® Number
|
W12480334 |
|
Property Type
|
Single Family |
|
Community Name
|
1009 - JC Joshua Creek |
|
Community Features
|
Community Centre |
|
Features
|
Cul-de-sac, Irregular Lot Size, Gazebo |
|
Parking Space Total
|
4 |
|
Structure
|
Shed |
Building
|
Bathroom Total
|
3 |
|
Bedrooms Above Ground
|
2 |
|
Bedrooms Below Ground
|
2 |
|
Bedrooms Total
|
4 |
|
Appliances
|
Central Vacuum, Water Heater, Water Meter, Dryer, Washer, Window Coverings |
|
Architectural Style
|
Bungalow |
|
Basement Development
|
Finished |
|
Basement Type
|
N/a (finished) |
|
Construction Style Attachment
|
Detached |
|
Cooling Type
|
Central Air Conditioning |
|
Exterior Finish
|
Brick |
|
Fire Protection
|
Alarm System |
|
Flooring Type
|
Hardwood, Ceramic |
|
Heating Fuel
|
Natural Gas |
|
Heating Type
|
Forced Air |
|
Stories Total
|
1 |
|
Size Interior
|
1,500 - 2,000 Ft2 |
|
Type
|
House |
|
Utility Water
|
Municipal Water |
Parking
Land
|
Acreage
|
No |
|
Fence Type
|
Fully Fenced |
|
Sewer
|
Sanitary Sewer |
|
Size Depth
|
109 Ft |
|
Size Frontage
|
49 Ft ,3 In |
|
Size Irregular
|
49.3 X 109 Ft ; 49.29 Ft X 109.03 Ft X 49. |
|
Size Total Text
|
49.3 X 109 Ft ; 49.29 Ft X 109.03 Ft X 49.|under 1/2 Acre |
|
Zoning Description
|
Residential |
Rooms
| Level |
Type |
Length |
Width |
Dimensions |
|
Basement |
Recreational, Games Room |
8.62 m |
10.92 m |
8.62 m x 10.92 m |
|
Basement |
Bedroom |
3.2 m |
3.13 m |
3.2 m x 3.13 m |
|
Basement |
Bedroom |
3.52 m |
3.4 m |
3.52 m x 3.4 m |
|
Basement |
Office |
3.49 m |
3.41 m |
3.49 m x 3.41 m |
|
Basement |
Kitchen |
3.65 m |
2.8 m |
3.65 m x 2.8 m |
|
Basement |
Bathroom |
|
|
Measurements not available |
|
Main Level |
Living Room |
3.65 m |
3.24 m |
3.65 m x 3.24 m |
|
Main Level |
Dining Room |
3.92 m |
3.24 m |
3.92 m x 3.24 m |
|
Main Level |
Kitchen |
3.73 m |
3.03 m |
3.73 m x 3.03 m |
|
Main Level |
Family Room |
4.8 m |
3.83 m |
4.8 m x 3.83 m |
|
Main Level |
Eating Area |
3.31 m |
3.03 m |
3.31 m x 3.03 m |
|
Main Level |
Bathroom |
|
|
Measurements not available |
|
Main Level |
Bathroom |
|
1.01 m |
Measurements not available x 1.01 m |
|
Main Level |
Bedroom |
3.95 m |
3.03 m |
3.95 m x 3.03 m |
|
Main Level |
Primary Bedroom |
4.16 m |
3.21 m |
4.16 m x 3.21 m |
https://www.realtor.ca/real-estate/29028809/2400-tesla-crescent-oakville-jc-joshua-creek-1009-jc-joshua-creek

