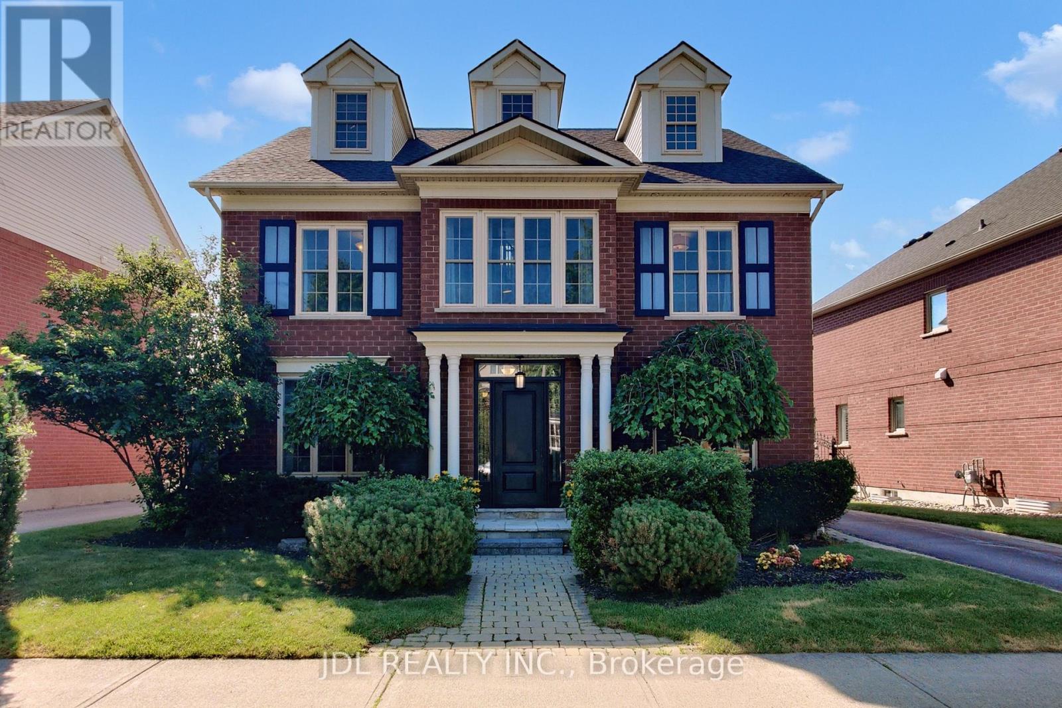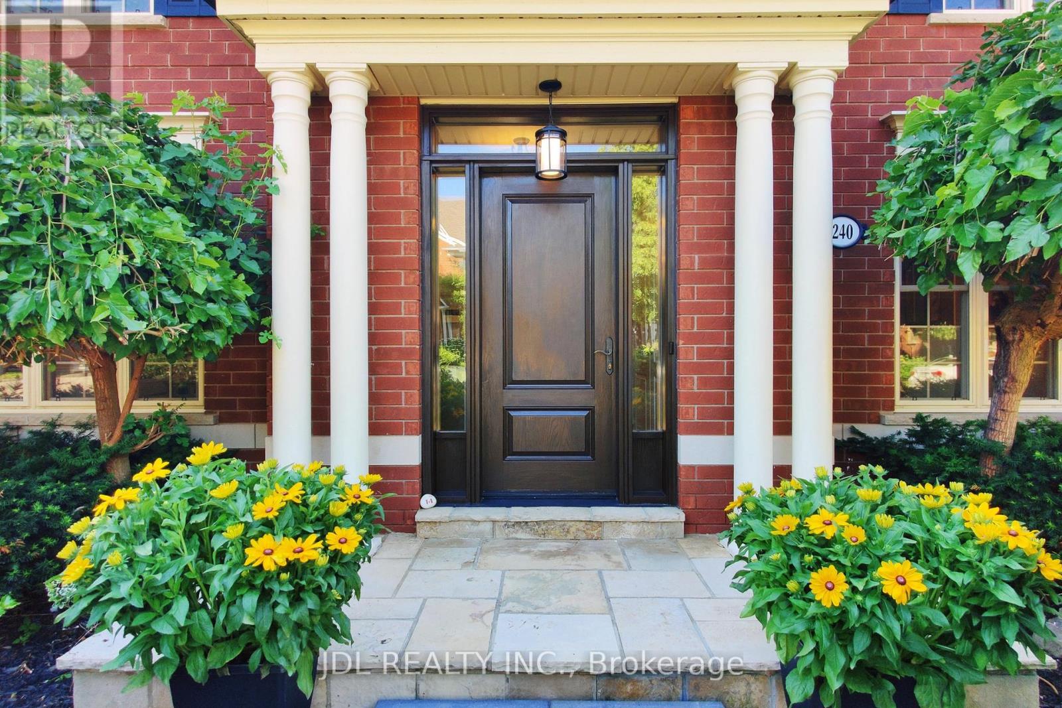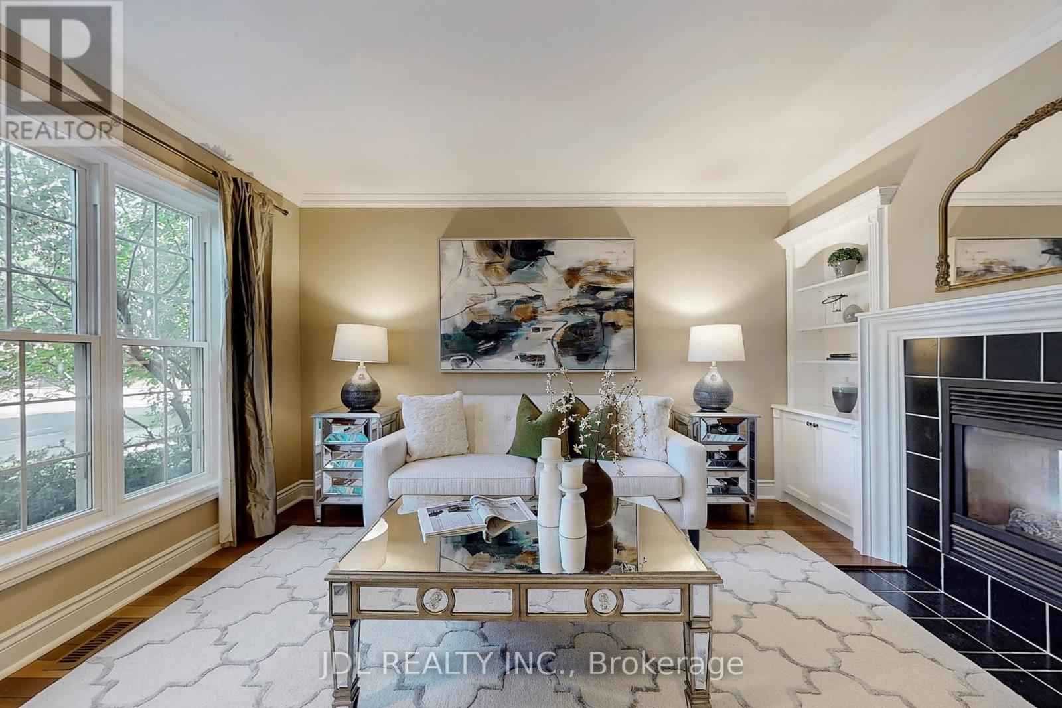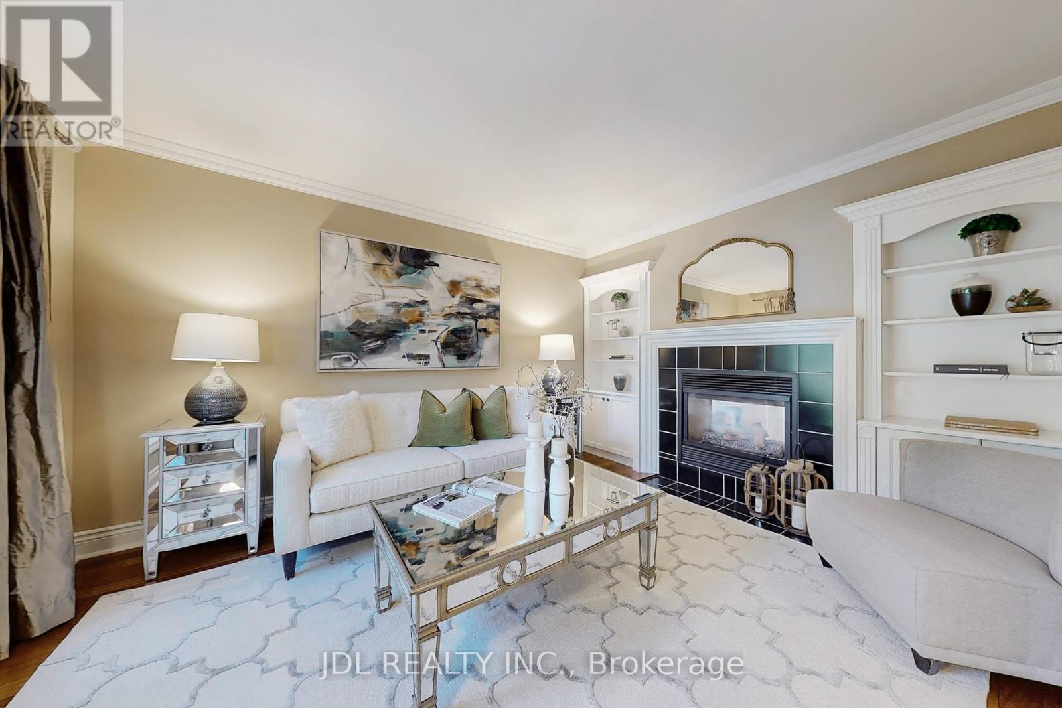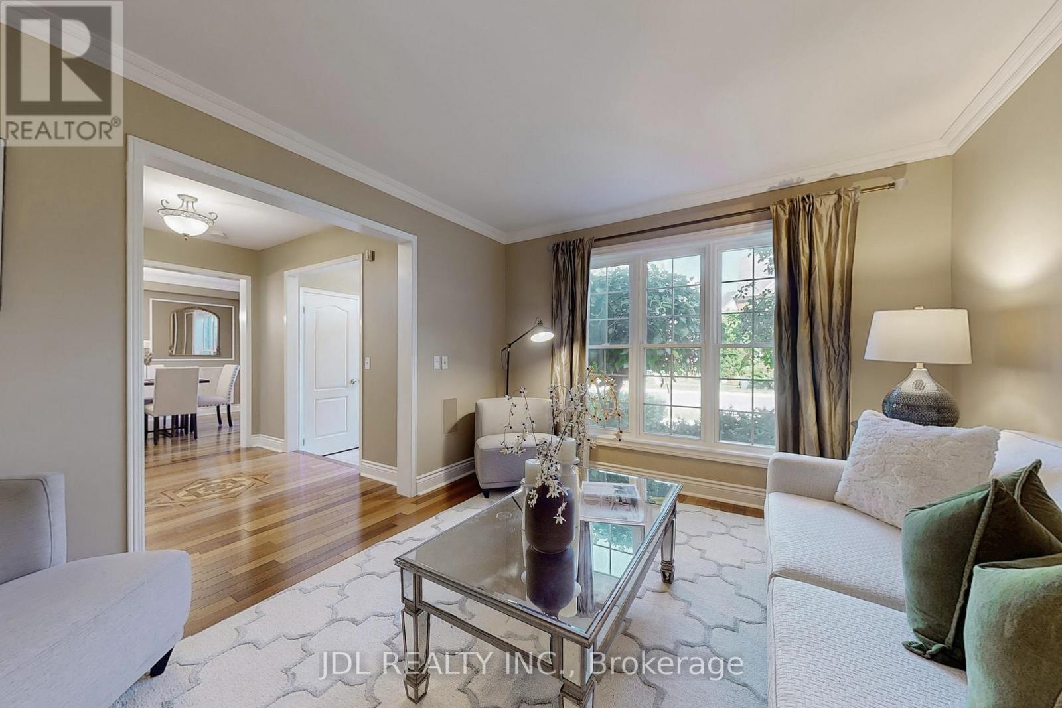6 Bedroom
5 Bathroom
3,000 - 3,500 ft2
Fireplace
Inground Pool
Central Air Conditioning
Forced Air
$1,999,000
This is the ONE for you! Absolutely Stunning Home Upgraded Thoroughly with 5+1 Bedroom, 5 Bathrooms, 3 Storeys in a Friendly and Premier River Oak Community. The Custom-built Kitchen Featuring a Large Centre Island, Sub-zero freezer drawers, Dacor 48 dual-fuel stove with double ovens and GE Monogram refrigerator. Built-in Audio system in All principal rooms. Double-sided Fireplace in the Living and Family rooms Brings Warmth and Brightness to Your Winter Time. The Amazing Primary Ensuite Meets All of Your Spa Dream, Enjoy the Heated floor, Heated towel rack, Glass Enclosed Shower and Bathtub. Open Space Loft on the Second floor is Perfect for Family Library/Office/Playground, the freedom is yours! The Third Floor is definitely a Gem: private living room, one bedroom with mirrored closet and a 3-Piece Bathroom. Enjoy Your Party and Entertainment in the Fully-finished Basement, with Theatre, Wet bar with fridge and dishwasher, Pool table and a Separate Gym / Bedroom. Imaging A Refreshing Summer in the Private Backyard Either on the Composite deck, or Playing in the salt pool and hot tub. Quiet but Accessible, Minutes to highway, Go Station, Shopping centres, Hospital, Parks and Top-rated schools. Upgrades include Pool Liner and Cover (2023), A/C (2023), Dishwasher (2021), Washer/Dryer (2022), Laminate Flooring on 3rd Floor (2025) and All New Pot Lights (2025) (id:53661)
Property Details
|
MLS® Number
|
W12264773 |
|
Property Type
|
Single Family |
|
Community Name
|
1015 - RO River Oaks |
|
Features
|
In-law Suite |
|
Parking Space Total
|
6 |
|
Pool Features
|
Salt Water Pool |
|
Pool Type
|
Inground Pool |
|
Structure
|
Deck, Shed |
Building
|
Bathroom Total
|
5 |
|
Bedrooms Above Ground
|
5 |
|
Bedrooms Below Ground
|
1 |
|
Bedrooms Total
|
6 |
|
Age
|
16 To 30 Years |
|
Amenities
|
Fireplace(s) |
|
Appliances
|
Hot Tub, All, Window Coverings |
|
Basement Development
|
Finished |
|
Basement Type
|
Full (finished) |
|
Construction Style Attachment
|
Detached |
|
Cooling Type
|
Central Air Conditioning |
|
Exterior Finish
|
Brick |
|
Fireplace Present
|
Yes |
|
Fireplace Total
|
1 |
|
Flooring Type
|
Hardwood |
|
Foundation Type
|
Poured Concrete |
|
Half Bath Total
|
2 |
|
Heating Fuel
|
Natural Gas |
|
Heating Type
|
Forced Air |
|
Stories Total
|
3 |
|
Size Interior
|
3,000 - 3,500 Ft2 |
|
Type
|
House |
|
Utility Water
|
Municipal Water |
Parking
|
Attached Garage
|
|
|
Garage
|
|
|
Inside Entry
|
|
Land
|
Acreage
|
No |
|
Fence Type
|
Fenced Yard |
|
Sewer
|
Sanitary Sewer |
|
Size Depth
|
113 Ft ,8 In |
|
Size Frontage
|
55 Ft ,4 In |
|
Size Irregular
|
55.4 X 113.7 Ft |
|
Size Total Text
|
55.4 X 113.7 Ft|under 1/2 Acre |
|
Zoning Description
|
Res. |
Rooms
| Level |
Type |
Length |
Width |
Dimensions |
|
Second Level |
Primary Bedroom |
5.34 m |
3.46 m |
5.34 m x 3.46 m |
|
Second Level |
Bedroom 2 |
3.46 m |
3.36 m |
3.46 m x 3.36 m |
|
Second Level |
Bedroom 3 |
3.4 m |
3.3 m |
3.4 m x 3.3 m |
|
Second Level |
Bedroom 4 |
3.4 m |
3.24 m |
3.4 m x 3.24 m |
|
Second Level |
Sitting Room |
3.02 m |
2.77 m |
3.02 m x 2.77 m |
|
Third Level |
Bedroom 5 |
5.46 m |
3.96 m |
5.46 m x 3.96 m |
|
Third Level |
Sitting Room |
3.63 m |
3.61 m |
3.63 m x 3.61 m |
|
Basement |
Recreational, Games Room |
13.44 m |
6.24 m |
13.44 m x 6.24 m |
|
Basement |
Exercise Room |
5.33 m |
3.38 m |
5.33 m x 3.38 m |
|
Main Level |
Living Room |
3.96 m |
3.38 m |
3.96 m x 3.38 m |
|
Main Level |
Family Room |
7.37 m |
3.38 m |
7.37 m x 3.38 m |
|
Main Level |
Kitchen |
6.38 m |
3.48 m |
6.38 m x 3.48 m |
|
Main Level |
Dining Room |
4.3 m |
3.4 m |
4.3 m x 3.4 m |
https://www.realtor.ca/real-estate/28563243/240-lexington-road-oakville-ro-river-oaks-1015-ro-river-oaks

