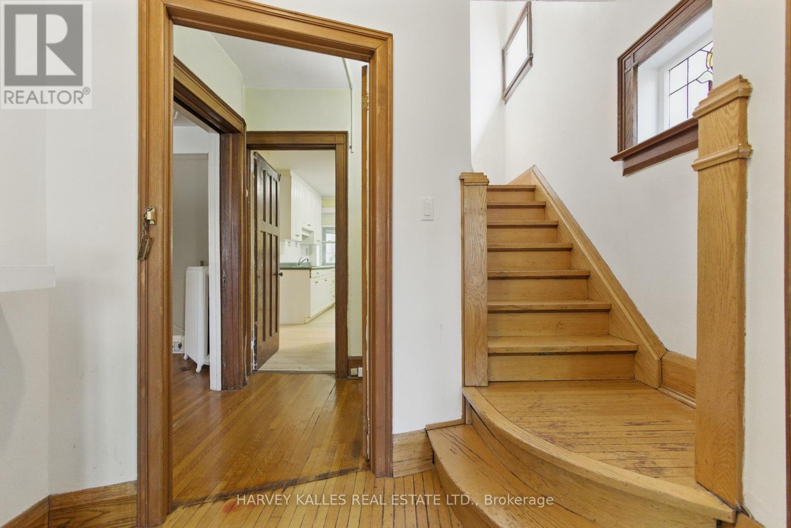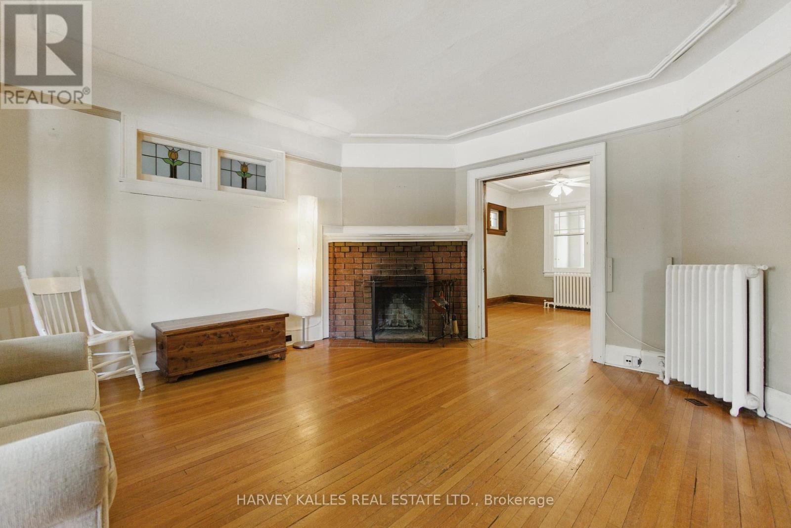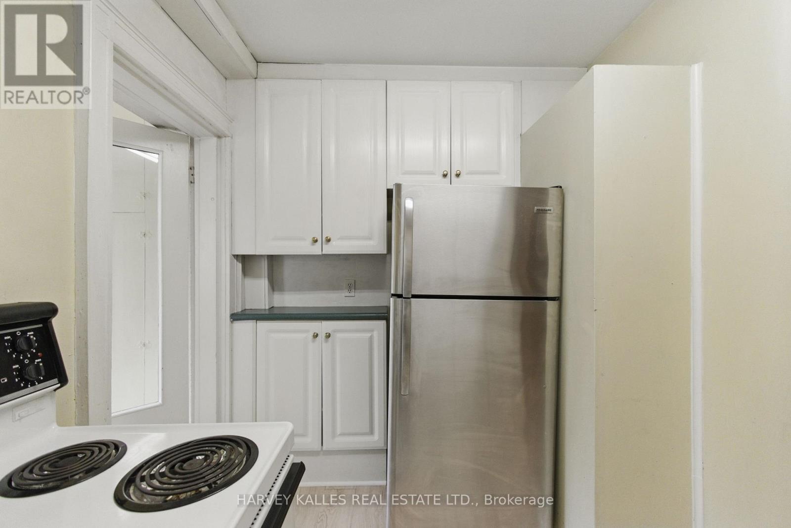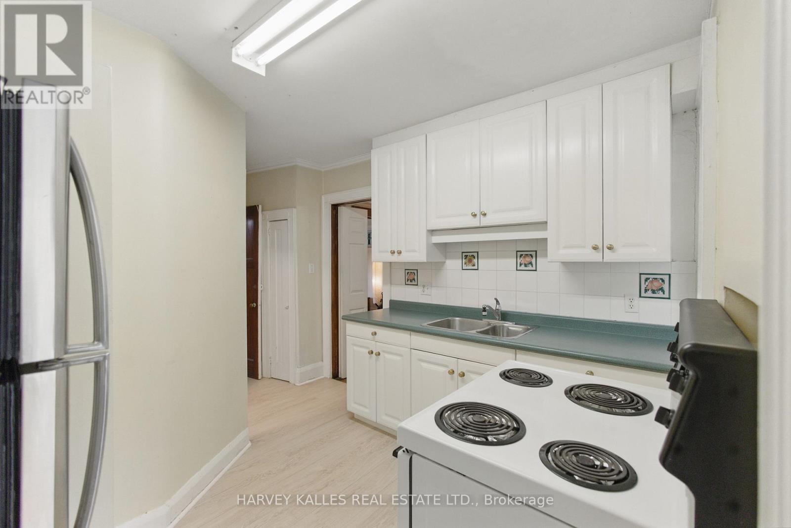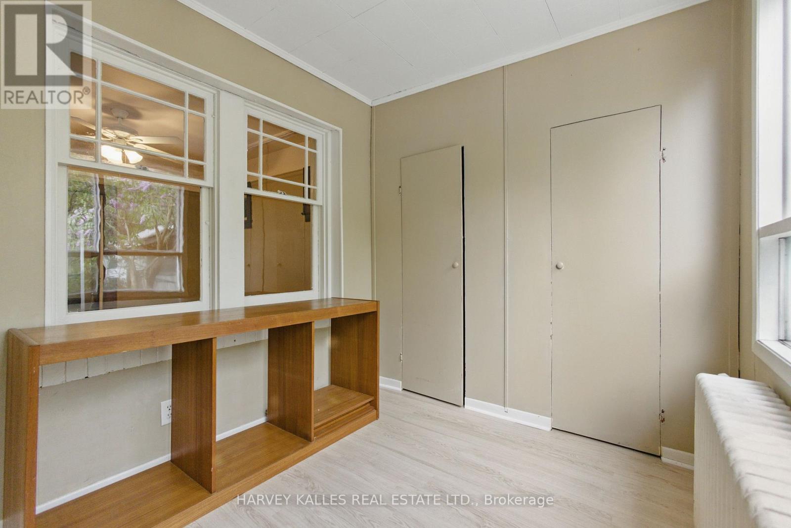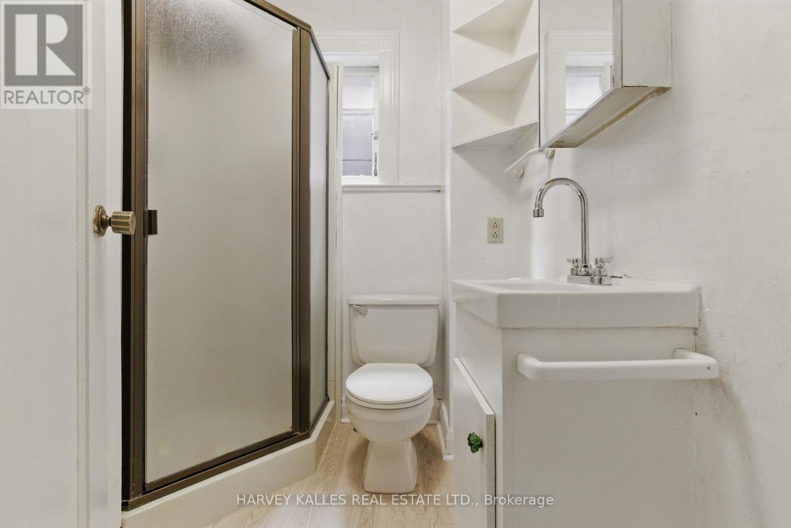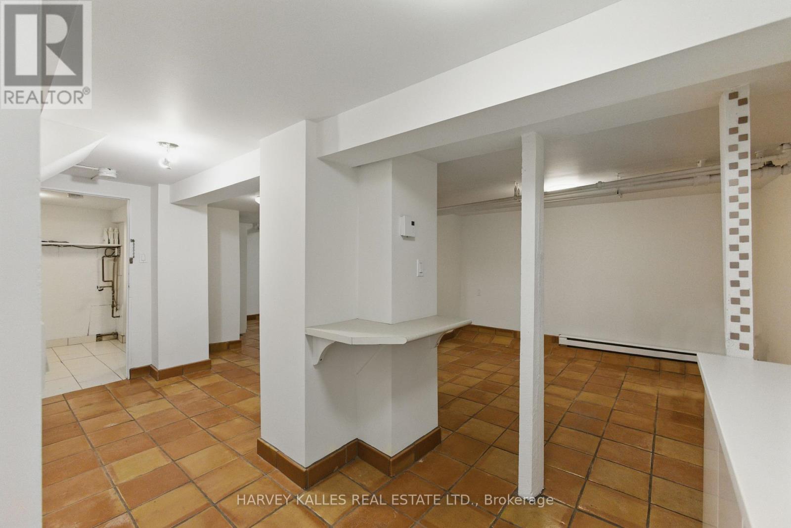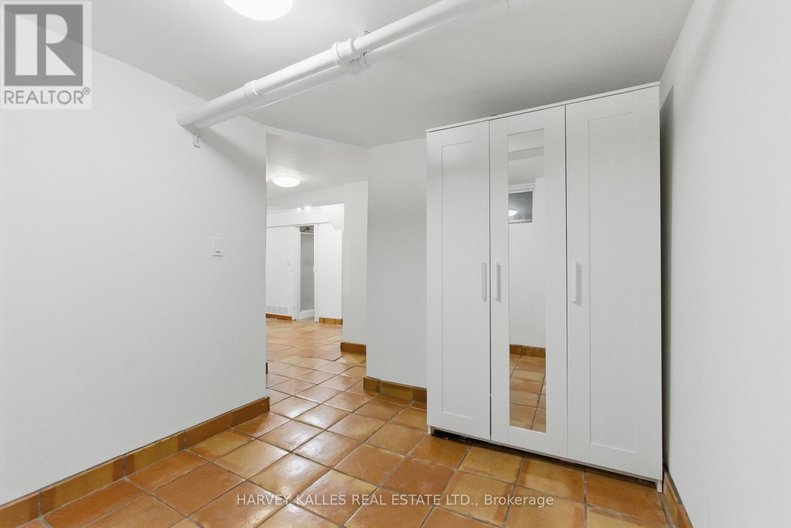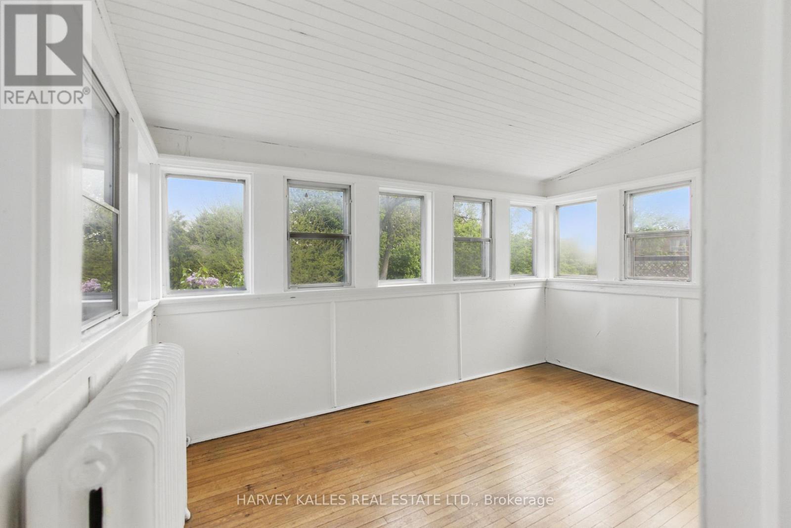5 Bedroom
3 Bathroom
1,500 - 2,000 ft2
Fireplace
Wall Unit
Radiant Heat
$1,595,000
Incredible Opportunity In Sought-After Cricket Club! This Charming Legal Duplex Offers A Rare Chance To Live In, Invest, Modify To Suit Your Needs, Or Build New In One Of North Toronto's Most Prestigious Pockets. Featuring Two Above-Grade Dwellings And A Third Below, This Property Sits On A 29 X 120 Lot, Just Steps From Yonge Street, Transit, Parks, And Top-Tier Schools Including John Wanless, LPCI, Havergal, And Toronto French School. Whether You're Seeking A Future Dream Home, An Income Property, Or A Project To Renovate And Reimagine, This Is One Opportunity You Simply Cant Miss. (id:53661)
Property Details
|
MLS® Number
|
C12159955 |
|
Property Type
|
Multi-family |
|
Neigbourhood
|
Eglinton—Lawrence |
|
Community Name
|
Lawrence Park North |
|
Amenities Near By
|
Park, Public Transit, Schools, Place Of Worship |
|
Community Features
|
Community Centre |
|
Features
|
Irregular Lot Size |
|
Parking Space Total
|
3 |
|
Structure
|
Shed |
Building
|
Bathroom Total
|
3 |
|
Bedrooms Above Ground
|
4 |
|
Bedrooms Below Ground
|
1 |
|
Bedrooms Total
|
5 |
|
Appliances
|
Dryer, Freezer, Oven, Stove, Washer, Window Coverings, Refrigerator |
|
Basement Development
|
Finished |
|
Basement Features
|
Separate Entrance |
|
Basement Type
|
N/a (finished) |
|
Cooling Type
|
Wall Unit |
|
Exterior Finish
|
Brick, Stucco |
|
Fireplace Present
|
Yes |
|
Flooring Type
|
Hardwood, Tile, Carpeted |
|
Foundation Type
|
Unknown |
|
Heating Fuel
|
Natural Gas |
|
Heating Type
|
Radiant Heat |
|
Stories Total
|
2 |
|
Size Interior
|
1,500 - 2,000 Ft2 |
|
Type
|
Duplex |
|
Utility Water
|
Municipal Water |
Parking
Land
|
Acreage
|
No |
|
Land Amenities
|
Park, Public Transit, Schools, Place Of Worship |
|
Sewer
|
Sanitary Sewer |
|
Size Depth
|
120 Ft |
|
Size Frontage
|
29 Ft |
|
Size Irregular
|
29 X 120 Ft ; Irregular At Rear |
|
Size Total Text
|
29 X 120 Ft ; Irregular At Rear |
Rooms
| Level |
Type |
Length |
Width |
Dimensions |
|
Second Level |
Kitchen |
2.26 m |
2.53 m |
2.26 m x 2.53 m |
|
Second Level |
Living Room |
2.82 m |
4.58 m |
2.82 m x 4.58 m |
|
Second Level |
Bedroom |
3.41 m |
3.59 m |
3.41 m x 3.59 m |
|
Second Level |
Bedroom |
3.3 m |
3.59 m |
3.3 m x 3.59 m |
|
Second Level |
Sunroom |
3.64 m |
2.42 m |
3.64 m x 2.42 m |
|
Lower Level |
Other |
6.81 m |
3.22 m |
6.81 m x 3.22 m |
|
Lower Level |
Bedroom |
3.03 m |
3.1 m |
3.03 m x 3.1 m |
|
Lower Level |
Laundry Room |
3.68 m |
2.63 m |
3.68 m x 2.63 m |
|
Main Level |
Living Room |
4.1 m |
4.22 m |
4.1 m x 4.22 m |
|
Main Level |
Dining Room |
3.4 m |
3.83 m |
3.4 m x 3.83 m |
|
Main Level |
Kitchen |
3.31 m |
4.67 m |
3.31 m x 4.67 m |
|
Main Level |
Bedroom |
2.57 m |
2.42 m |
2.57 m x 2.42 m |
|
Main Level |
Office |
3.64 m |
2.41 m |
3.64 m x 2.41 m |
Utilities
|
Cable
|
Available |
|
Sewer
|
Available |
https://www.realtor.ca/real-estate/28338794/24-yonge-boulevard-toronto-lawrence-park-north-lawrence-park-north






