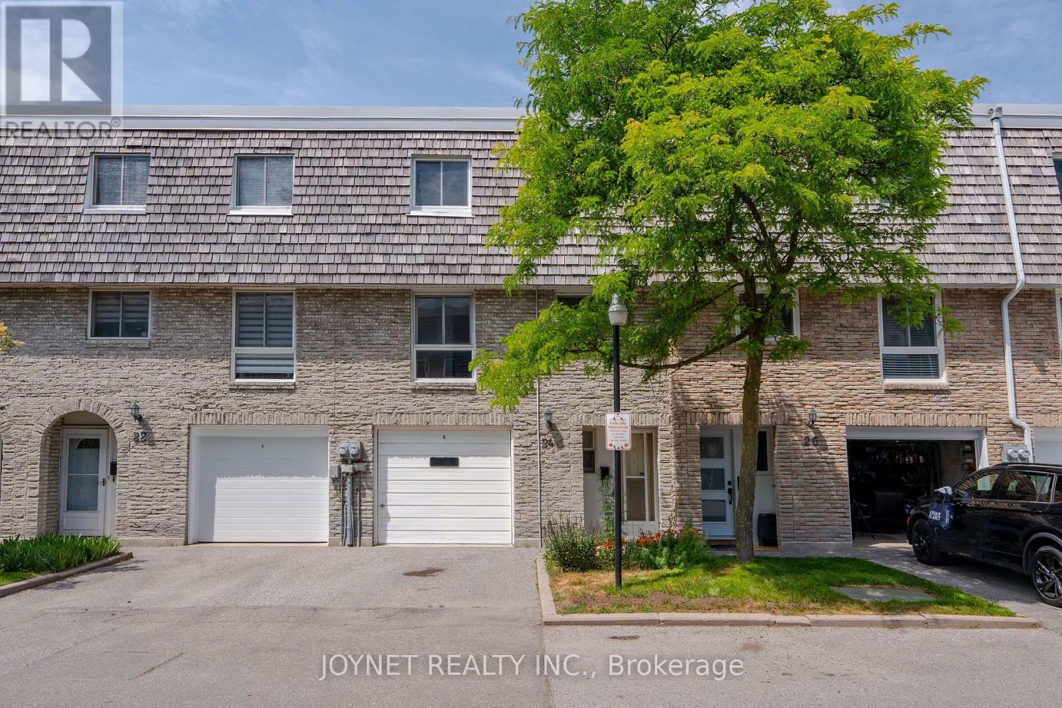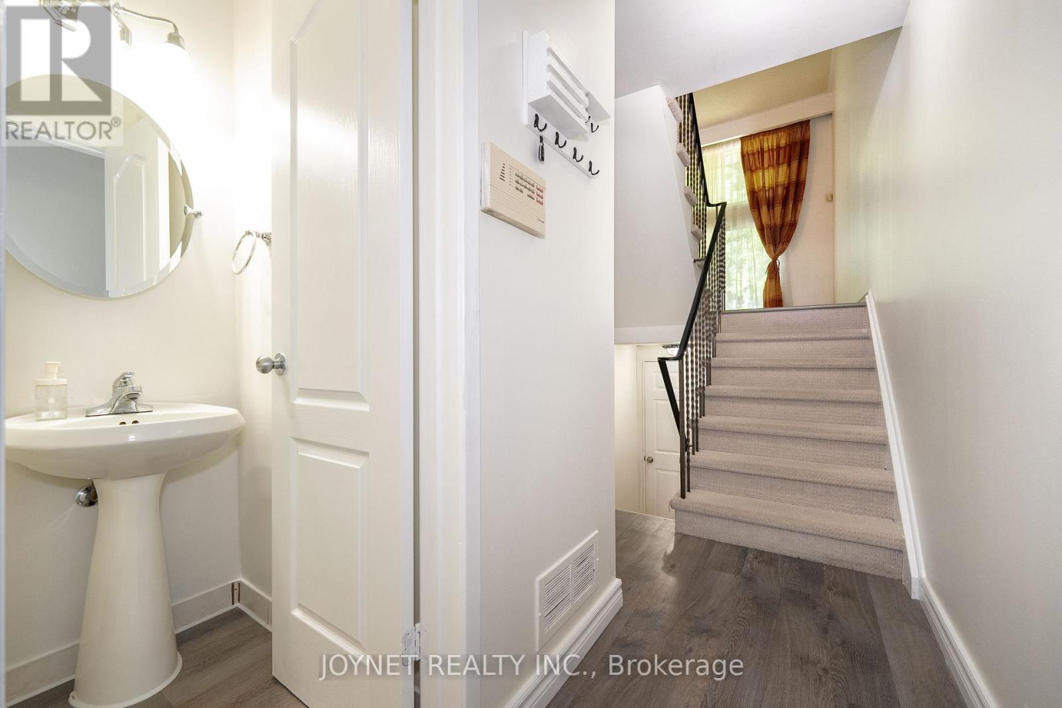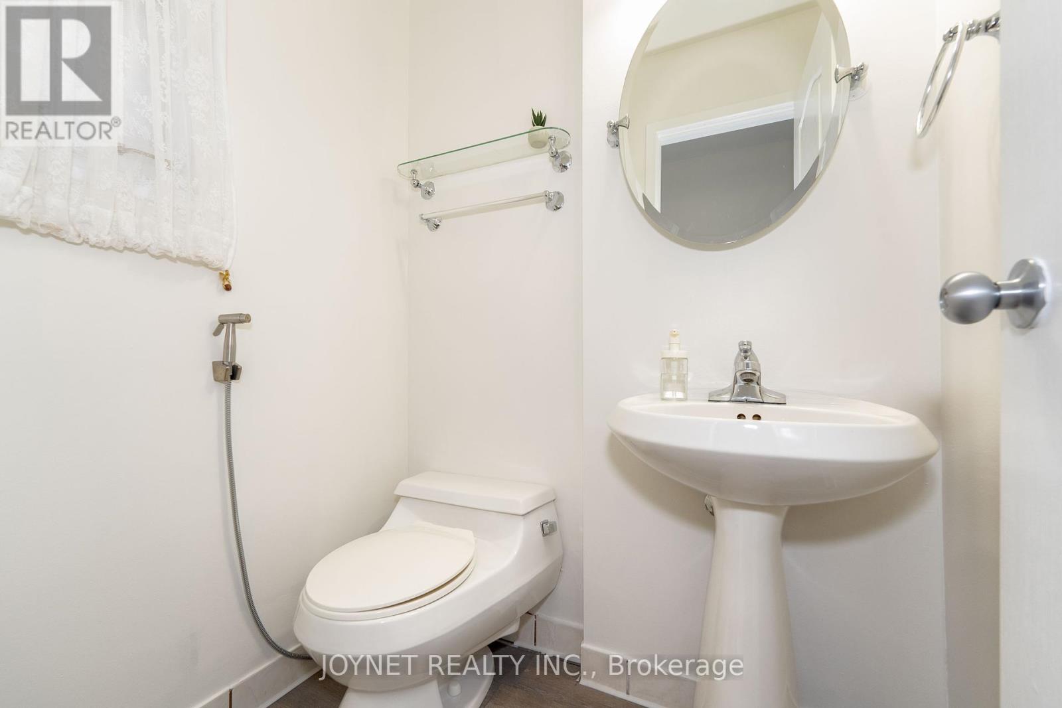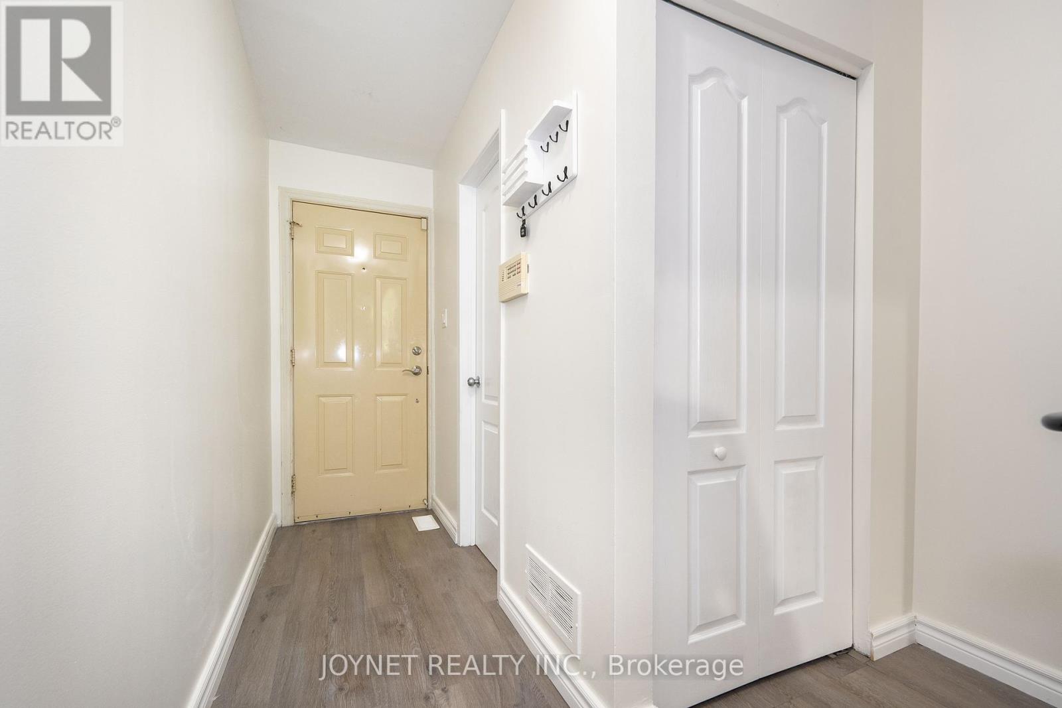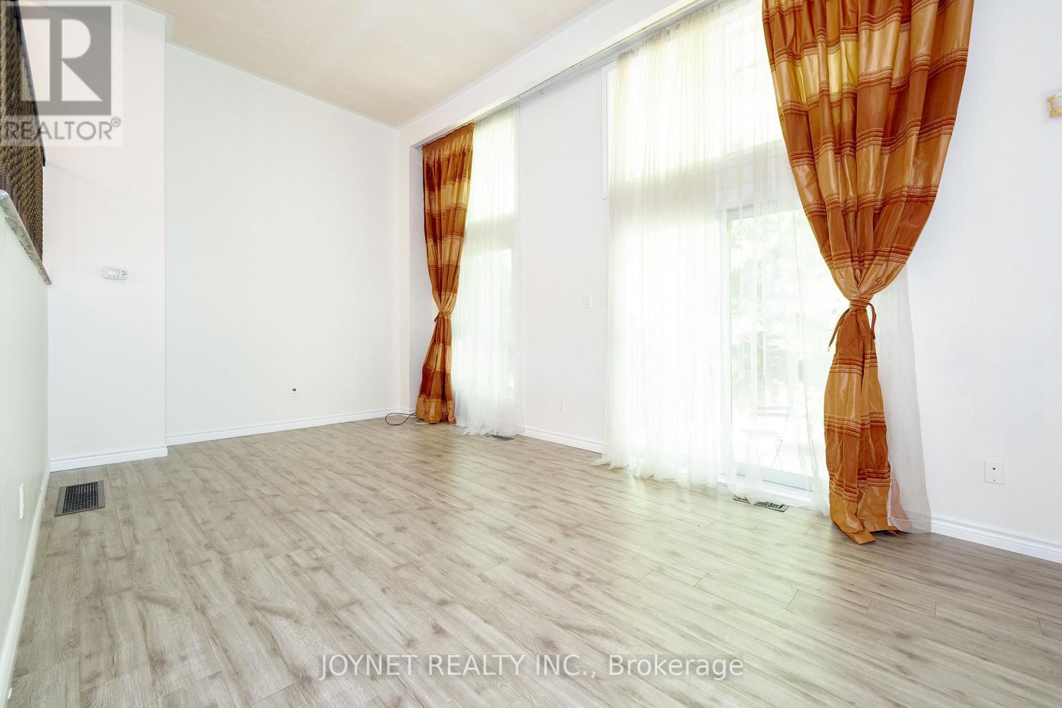24 Wild Briarway Toronto, Ontario M2J 2L2
$799,900Maintenance, Cable TV, Common Area Maintenance, Insurance, Parking, Water
$687.14 Monthly
Maintenance, Cable TV, Common Area Maintenance, Insurance, Parking, Water
$687.14 MonthlyWelcome to Your Dream Home at 24 Wild Briarway! Nestled in the upscale and family-friendly neighborhood of Bayview Village, this Freshly painted and renovated spacious townhouse offers the perfect blend of comfort, style, and convenience. This beautiful home features three generously sized bedrooms, a spacious kitchen, an elevated dining area which overlooking a stunning living room with soaring 12-ft ceilings, and an extra room for home office or guest room. The bright and airy living room is bathed in natural sunlight, creating a warm and inviting atmosphere. The functional and practical layout is designed for modern living. This prime location is just minutes from supermarkets, restaurants, entertainment, and essential amenities, and is easy access to public transit, Highway 401, 404, the DVP, and North York General Hospital. Whether you're a first time homebuyer or an investor(very easy to rent at a high price), whether you're upsizing to a bigger, safer home or downsizing without compromising on space, this is the perfect place! Don't miss out! (id:53661)
Property Details
| MLS® Number | C12259936 |
| Property Type | Single Family |
| Neigbourhood | Bayview Village |
| Community Name | Bayview Village |
| Amenities Near By | Park |
| Community Features | Pet Restrictions, Community Centre |
| Features | Ravine |
| Parking Space Total | 2 |
Building
| Bathroom Total | 2 |
| Bedrooms Above Ground | 3 |
| Bedrooms Total | 3 |
| Amenities | Visitor Parking |
| Appliances | Dishwasher, Dryer, Range, Stove, Washer, Window Coverings, Refrigerator |
| Basement Development | Finished |
| Basement Type | N/a (finished) |
| Cooling Type | Central Air Conditioning |
| Exterior Finish | Brick |
| Flooring Type | Laminate, Linoleum, Hardwood |
| Half Bath Total | 1 |
| Heating Fuel | Natural Gas |
| Heating Type | Forced Air |
| Stories Total | 3 |
| Size Interior | 1,200 - 1,399 Ft2 |
| Type | Row / Townhouse |
Parking
| Garage |
Land
| Acreage | No |
| Land Amenities | Park |
Rooms
| Level | Type | Length | Width | Dimensions |
|---|---|---|---|---|
| Second Level | Dining Room | 3.66 m | 3.47 m | 3.66 m x 3.47 m |
| Second Level | Kitchen | 2.71 m | 5.49 m | 2.71 m x 5.49 m |
| Third Level | Primary Bedroom | 4.98 m | 3.47 m | 4.98 m x 3.47 m |
| Third Level | Bedroom 2 | 2.79 m | 3.81 m | 2.79 m x 3.81 m |
| Third Level | Bedroom 3 | 2.74 m | 3.75 m | 2.74 m x 3.75 m |
| Main Level | Family Room | 3.3 m | 5.54 m | 3.3 m x 5.54 m |
| Sub-basement | Recreational, Games Room | 3.05 m | 3.05 m | 3.05 m x 3.05 m |
https://www.realtor.ca/real-estate/28552659/24-wild-briarway-toronto-bayview-village-bayview-village

