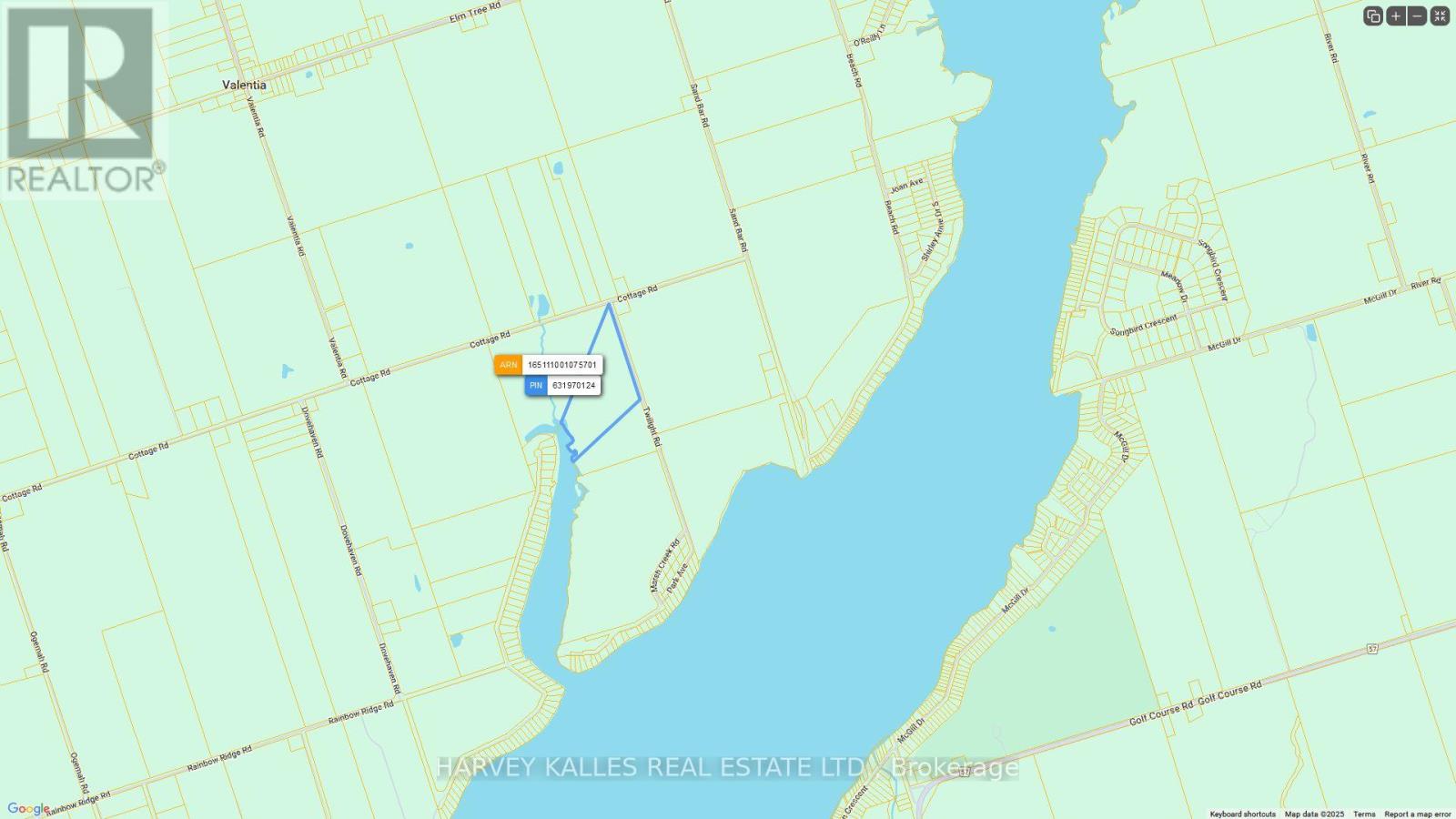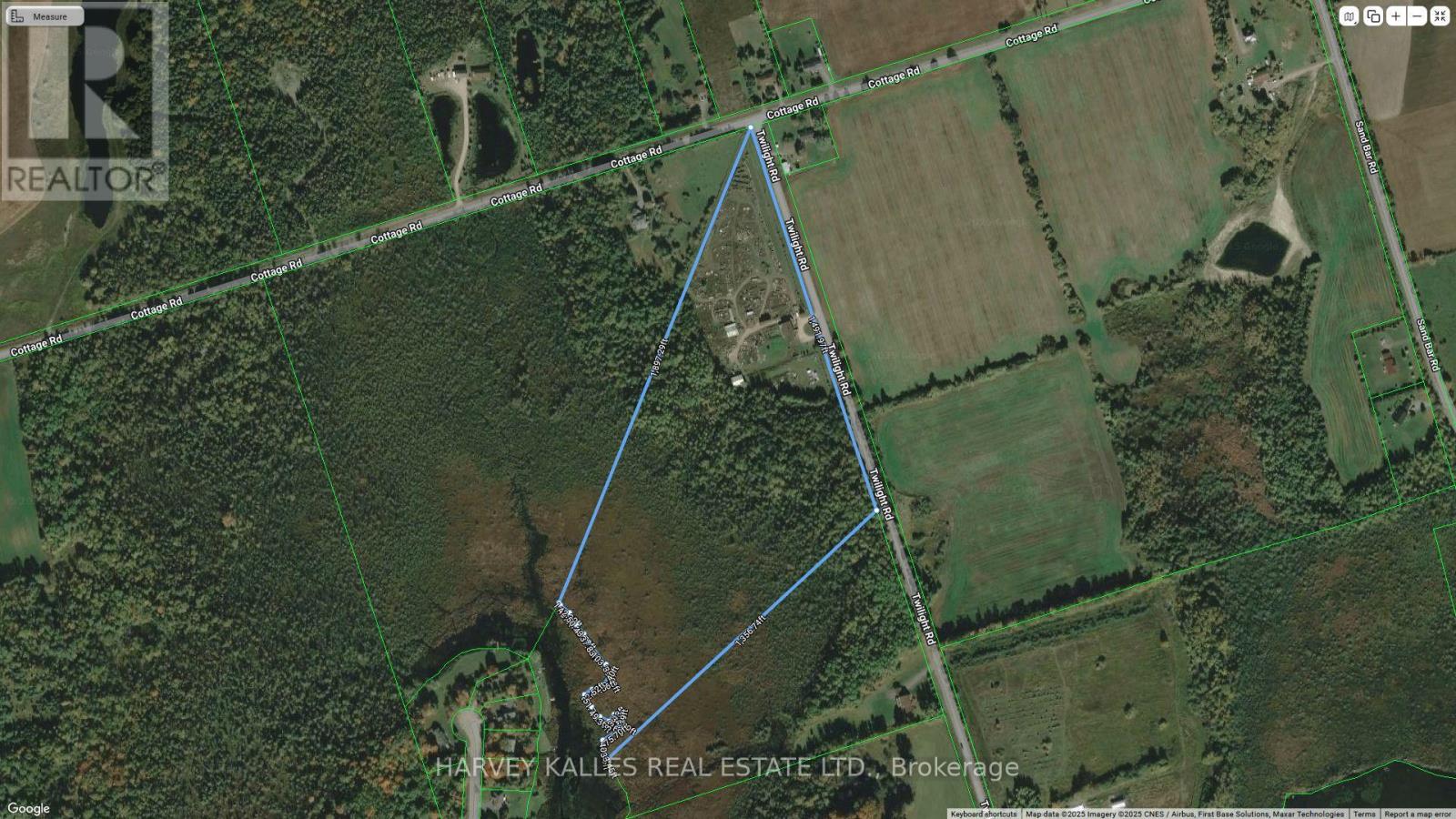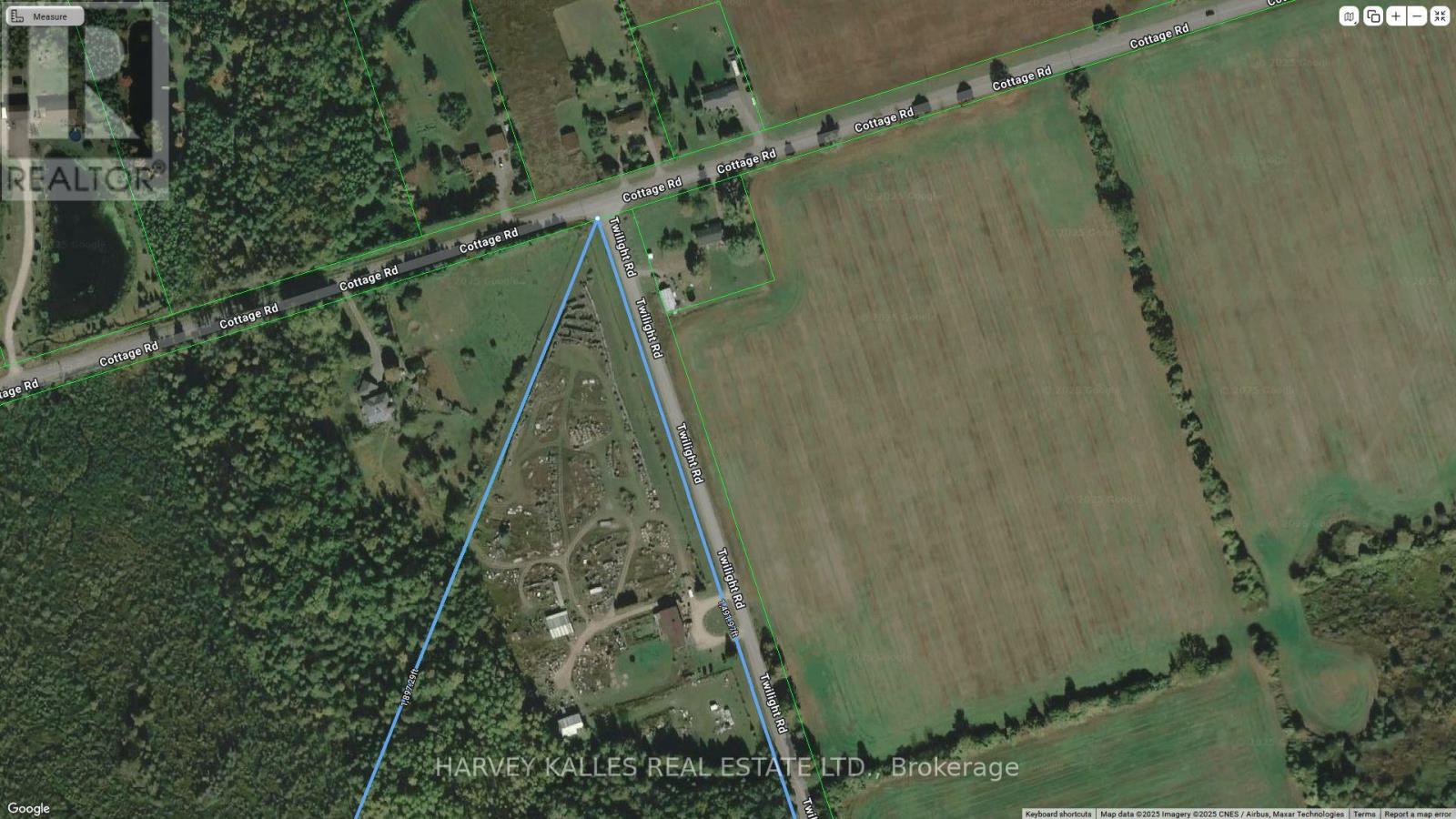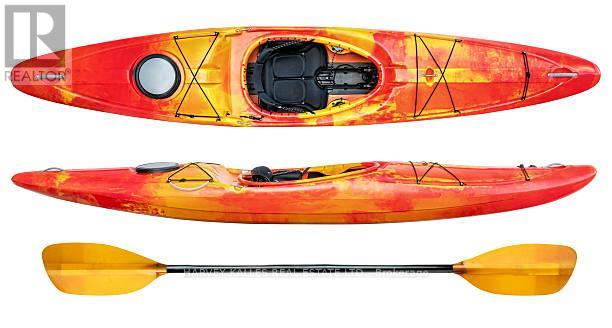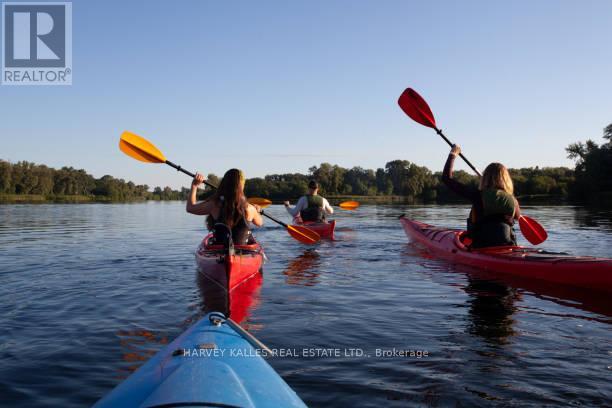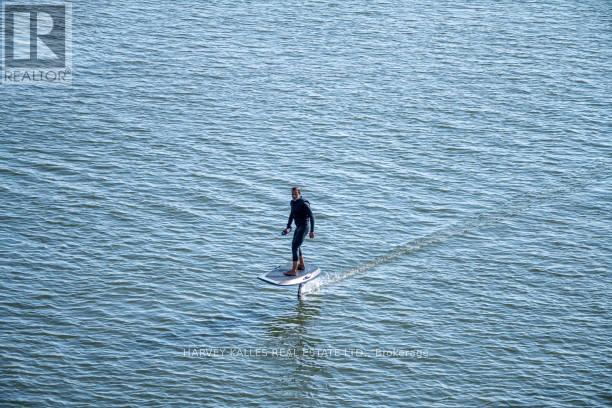6 Bedroom
3 Bathroom
3,000 - 3,500 ft2
Fireplace
Inground Pool
Forced Air
Waterfront On Canal
Acreage
$3,250,000
Attention Camps, Clubs, Churches and other Organizations!!!!! Waterfront Property (28 acres) zoned Environmental Protection and Agriculture. This property is being sold as a potential development site for a future recreational water sports park for fishing boat, canoe, kayak, and jet ski access to Lake Scugog and the Trent Severn System subject to development approvals being obtained. The property has a house, pool, outdoor wood broiler and two outbuildings which could be retained and repurposed for club house and recreational purposes. Docks, elevated board walks, a large parking area, barbeque and fire pits, overnight camp sites, sewage treatment and other key features would need to be submitted for development approvals to the local Conservation Authority, the City of Kawartha Lakes, Trent Severn Waterway (Federal Government) and other government agencies. (id:53661)
Property Details
|
MLS® Number
|
X12300082 |
|
Property Type
|
Single Family |
|
Community Name
|
Mariposa |
|
Easement
|
None |
|
Equipment Type
|
Water Heater - Electric, Propane Tank |
|
Features
|
Irregular Lot Size |
|
Parking Space Total
|
12 |
|
Pool Type
|
Inground Pool |
|
Rental Equipment Type
|
Water Heater - Electric, Propane Tank |
|
Water Front Type
|
Waterfront On Canal |
Building
|
Bathroom Total
|
3 |
|
Bedrooms Above Ground
|
6 |
|
Bedrooms Total
|
6 |
|
Age
|
51 To 99 Years |
|
Basement Development
|
Partially Finished |
|
Basement Type
|
N/a (partially Finished) |
|
Construction Style Attachment
|
Detached |
|
Exterior Finish
|
Aluminum Siding |
|
Fireplace Present
|
Yes |
|
Fireplace Type
|
Woodstove |
|
Foundation Type
|
Block |
|
Heating Fuel
|
Oil |
|
Heating Type
|
Forced Air |
|
Stories Total
|
2 |
|
Size Interior
|
3,000 - 3,500 Ft2 |
|
Type
|
House |
|
Utility Water
|
Dug Well |
Parking
Land
|
Access Type
|
Public Road |
|
Acreage
|
Yes |
|
Sewer
|
Septic System |
|
Size Depth
|
1356 Ft |
|
Size Frontage
|
570 Ft |
|
Size Irregular
|
570 X 1356 Ft ; Pie Shaped Irregular Lot |
|
Size Total Text
|
570 X 1356 Ft ; Pie Shaped Irregular Lot|25 - 50 Acres |
|
Zoning Description
|
Agriculture 1,01 And Environmental Protection Area |
Rooms
| Level |
Type |
Length |
Width |
Dimensions |
|
Second Level |
Bedroom 2 |
3 m |
3 m |
3 m x 3 m |
|
Second Level |
Bedroom 3 |
3 m |
3 m |
3 m x 3 m |
|
Second Level |
Bedroom 4 |
3 m |
3 m |
3 m x 3 m |
|
Second Level |
Bedroom 5 |
3 m |
3 m |
3 m x 3 m |
|
Ground Level |
Kitchen |
3 m |
3 m |
3 m x 3 m |
|
Ground Level |
Living Room |
3 m |
3 m |
3 m x 3 m |
|
Ground Level |
Dining Room |
3 m |
3 m |
3 m x 3 m |
|
Ground Level |
Bedroom |
3 m |
3 m |
3 m x 3 m |
Utilities
|
Cable
|
Available |
|
Electricity
|
Installed |
https://www.realtor.ca/real-estate/28638260/24-twilight-road-kawartha-lakes-mariposa-mariposa

