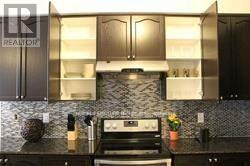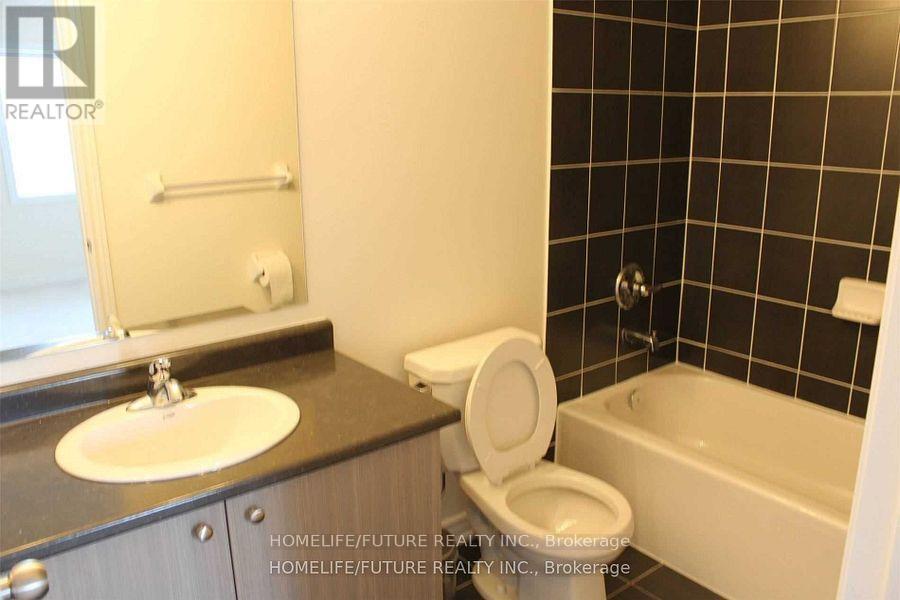4 Bedroom
4 Bathroom
2,000 - 2,500 ft2
Fireplace
Central Air Conditioning
Forced Air
$4,500 Monthly
Freshly Painted, Beautiful 4-Bedroom, 4-Bathroom Detached Home In The Highly Sought-After Jefferson Community In Richmond Hill. Features Include 9-Ft Ceilings, Hardwood Flooring Throughout, Oak Staircase, Granite Countertops, Tall Kitchen Cabinets, And A Spacious Family Room With Fireplace. The Primary Bedroom Boasts A Large Walk-In Closet And A Luxurious 5-Piece Ensuite. New Hardwood On The Second Floor And Convenient Second-Floor Laundry. Located In Top School Zone With Parks, Trails, And All Amenities Nearby. Move-In Ready! (id:53661)
Property Details
|
MLS® Number
|
N12139442 |
|
Property Type
|
Single Family |
|
Neigbourhood
|
Jefferson |
|
Community Name
|
Jefferson |
|
Features
|
In Suite Laundry |
|
Parking Space Total
|
6 |
Building
|
Bathroom Total
|
4 |
|
Bedrooms Above Ground
|
4 |
|
Bedrooms Total
|
4 |
|
Appliances
|
Dishwasher, Dryer, Stove, Washer, Refrigerator |
|
Basement Features
|
Separate Entrance |
|
Basement Type
|
Full |
|
Construction Style Attachment
|
Detached |
|
Cooling Type
|
Central Air Conditioning |
|
Exterior Finish
|
Brick, Stone |
|
Fireplace Present
|
Yes |
|
Flooring Type
|
Hardwood, Ceramic, Carpeted |
|
Foundation Type
|
Concrete |
|
Half Bath Total
|
1 |
|
Heating Fuel
|
Natural Gas |
|
Heating Type
|
Forced Air |
|
Stories Total
|
2 |
|
Size Interior
|
2,000 - 2,500 Ft2 |
|
Type
|
House |
|
Utility Water
|
Municipal Water |
Parking
Land
|
Acreage
|
No |
|
Sewer
|
Sanitary Sewer |
Rooms
| Level |
Type |
Length |
Width |
Dimensions |
|
Second Level |
Primary Bedroom |
4.6 m |
4.32 m |
4.6 m x 4.32 m |
|
Second Level |
Bedroom 2 |
3.96 m |
3.68 m |
3.96 m x 3.68 m |
|
Second Level |
Bedroom 3 |
3.99 m |
3.35 m |
3.99 m x 3.35 m |
|
Second Level |
Bedroom 4 |
4.26 m |
3.65 m |
4.26 m x 3.65 m |
|
Second Level |
Laundry Room |
2.74 m |
2.8 m |
2.74 m x 2.8 m |
|
Main Level |
Living Room |
6.18 m |
3.41 m |
6.18 m x 3.41 m |
|
Main Level |
Dining Room |
3.41 m |
6.79 m |
3.41 m x 6.79 m |
|
Main Level |
Family Room |
4.51 m |
4.2 m |
4.51 m x 4.2 m |
|
Main Level |
Kitchen |
3.87 m |
3.35 m |
3.87 m x 3.35 m |
|
Main Level |
Eating Area |
3.35 m |
2.37 m |
3.35 m x 2.37 m |
https://www.realtor.ca/real-estate/28293297/24-riding-mountain-drive-richmond-hill-jefferson-jefferson








