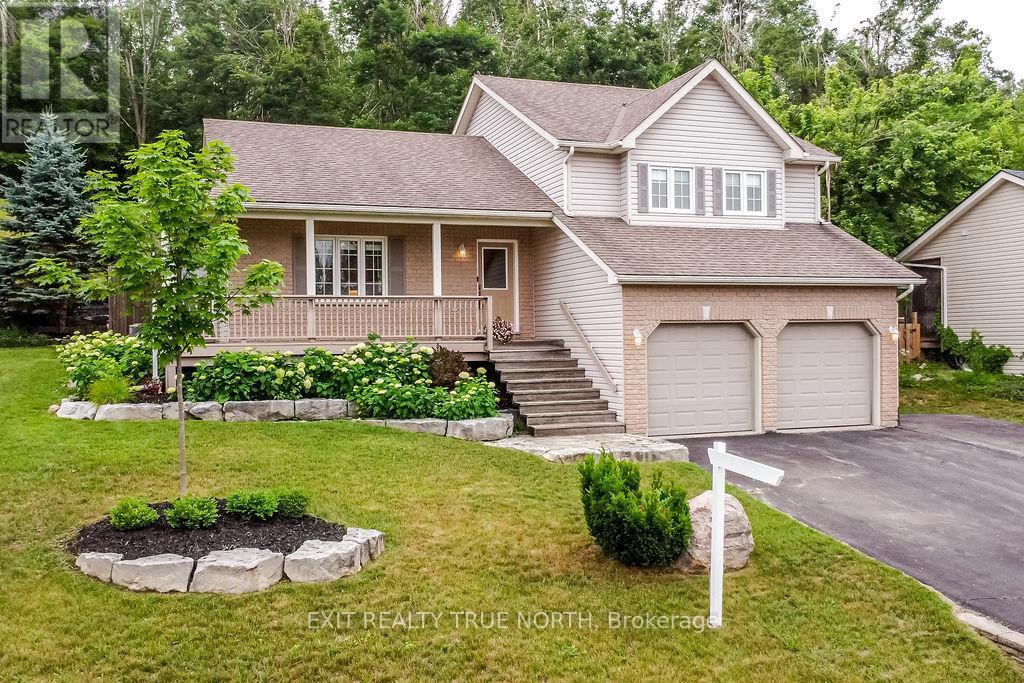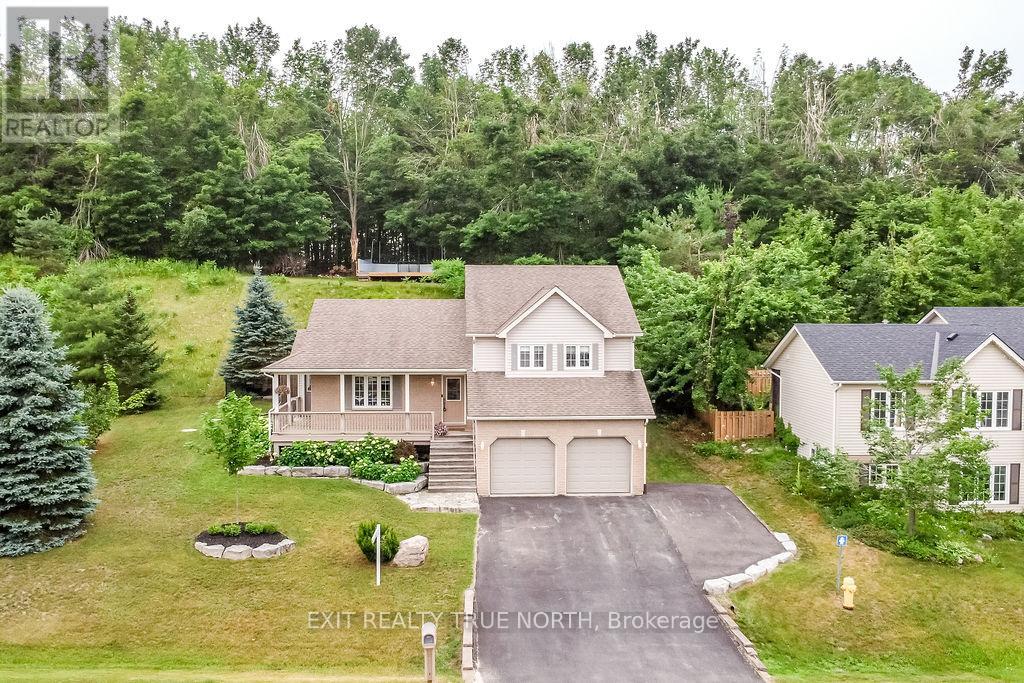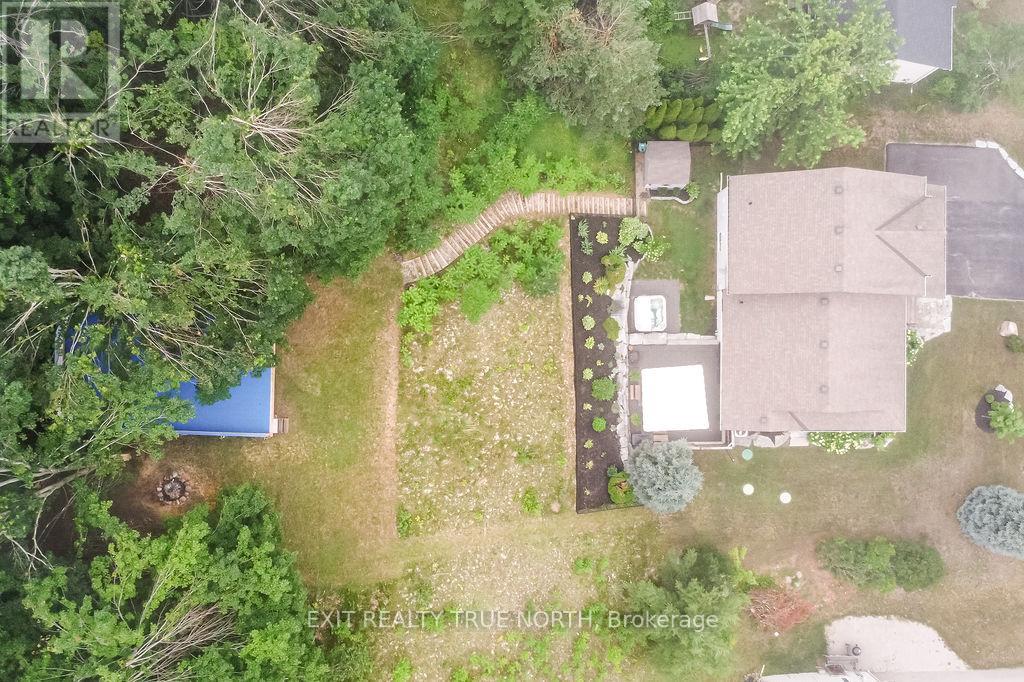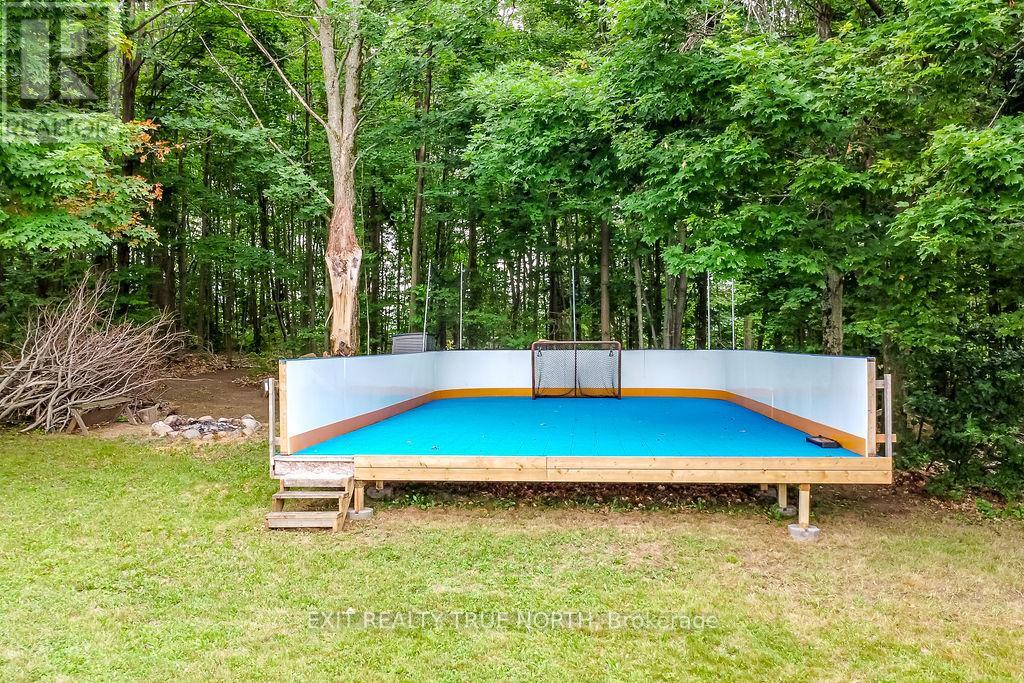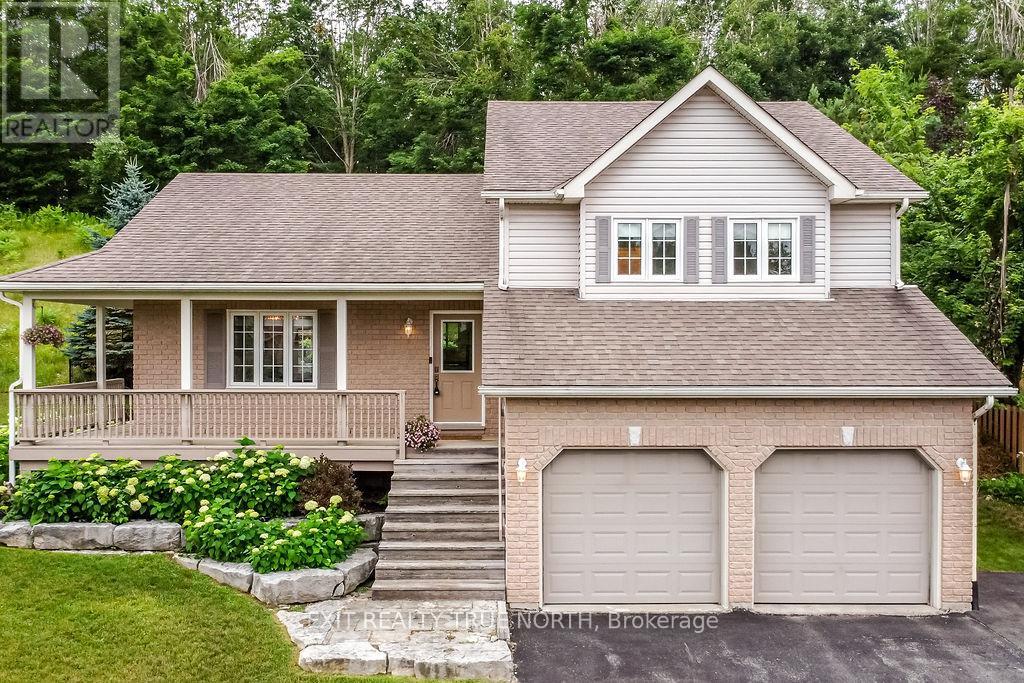3 Bedroom
3 Bathroom
1,500 - 2,000 ft2
Fireplace
Central Air Conditioning
Forced Air
$939,000
Nestled in the highly sought-after Sugarbush community of Oro-Medonte, this beautifully maintained home sits on a spacious, tree-lined lot that offers exceptional privacy and a lifestyle of comfort and convenience. Step inside to discover a bright, open-concept layout filled with natural light, featuring 3 large bedrooms and a versatile flex space, ideal for a home office, gym, or playroom. The professionally finished basement adds even more functional living space, while outdoor living is elevated with a charming wrap-around porch and an expansive back deck complete with a shaded lounge area and hot tub, perfect for relaxing or entertaining. Recent upgrades include a newly constructed retaining wall, fresh fencing, and enhanced stair access leading to the upper level of the yard, where a full custom hockey rink awaits. Located just minutes from golf courses, Horseshoe Valley Resort, and only 20 minutes to Barrie with easy access to the GTA, this home offers the perfect blend of nature, recreation, and everyday convenience. (id:53661)
Open House
This property has open houses!
Starts at:
12:00 pm
Ends at:
2:00 pm
Property Details
|
MLS® Number
|
S12270295 |
|
Property Type
|
Single Family |
|
Community Name
|
Sugarbush |
|
Amenities Near By
|
Ski Area, Golf Nearby, Park |
|
Community Features
|
School Bus |
|
Equipment Type
|
Water Heater |
|
Features
|
Cul-de-sac |
|
Parking Space Total
|
6 |
|
Rental Equipment Type
|
Water Heater |
Building
|
Bathroom Total
|
3 |
|
Bedrooms Above Ground
|
3 |
|
Bedrooms Total
|
3 |
|
Age
|
16 To 30 Years |
|
Appliances
|
Dishwasher, Dryer, Stove, Washer, Window Coverings, Refrigerator |
|
Basement Type
|
Partial |
|
Construction Style Attachment
|
Detached |
|
Construction Style Split Level
|
Sidesplit |
|
Cooling Type
|
Central Air Conditioning |
|
Exterior Finish
|
Brick, Vinyl Siding |
|
Fireplace Present
|
Yes |
|
Fireplace Total
|
1 |
|
Foundation Type
|
Poured Concrete |
|
Half Bath Total
|
1 |
|
Heating Fuel
|
Natural Gas |
|
Heating Type
|
Forced Air |
|
Size Interior
|
1,500 - 2,000 Ft2 |
|
Type
|
House |
Parking
Land
|
Acreage
|
No |
|
Land Amenities
|
Ski Area, Golf Nearby, Park |
|
Sewer
|
Septic System |
|
Size Frontage
|
98 Ft ,4 In |
|
Size Irregular
|
98.4 Ft |
|
Size Total Text
|
98.4 Ft|1/2 - 1.99 Acres |
|
Zoning Description
|
Rg |
Rooms
| Level |
Type |
Length |
Width |
Dimensions |
|
Basement |
Recreational, Games Room |
6.32 m |
3.76 m |
6.32 m x 3.76 m |
|
Basement |
Recreational, Games Room |
4.09 m |
3.4 m |
4.09 m x 3.4 m |
|
Lower Level |
Family Room |
3.84 m |
5.69 m |
3.84 m x 5.69 m |
|
Lower Level |
Laundry Room |
2.24 m |
2.16 m |
2.24 m x 2.16 m |
|
Main Level |
Living Room |
4.14 m |
4.52 m |
4.14 m x 4.52 m |
|
Main Level |
Dining Room |
3.35 m |
4.88 m |
3.35 m x 4.88 m |
|
Main Level |
Kitchen |
4.11 m |
2.95 m |
4.11 m x 2.95 m |
|
Upper Level |
Bedroom |
4.14 m |
2.82 m |
4.14 m x 2.82 m |
|
Upper Level |
Bedroom |
4.17 m |
2.82 m |
4.17 m x 2.82 m |
|
Upper Level |
Primary Bedroom |
5.18 m |
3.89 m |
5.18 m x 3.89 m |
https://www.realtor.ca/real-estate/28574651/24-ironwood-trail-oro-medonte-sugarbush-sugarbush

