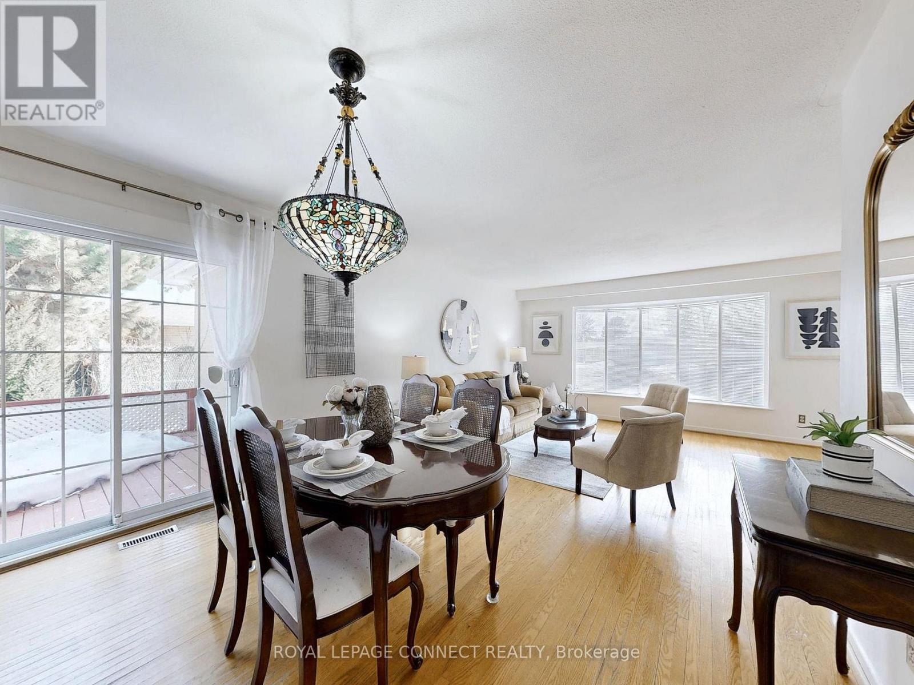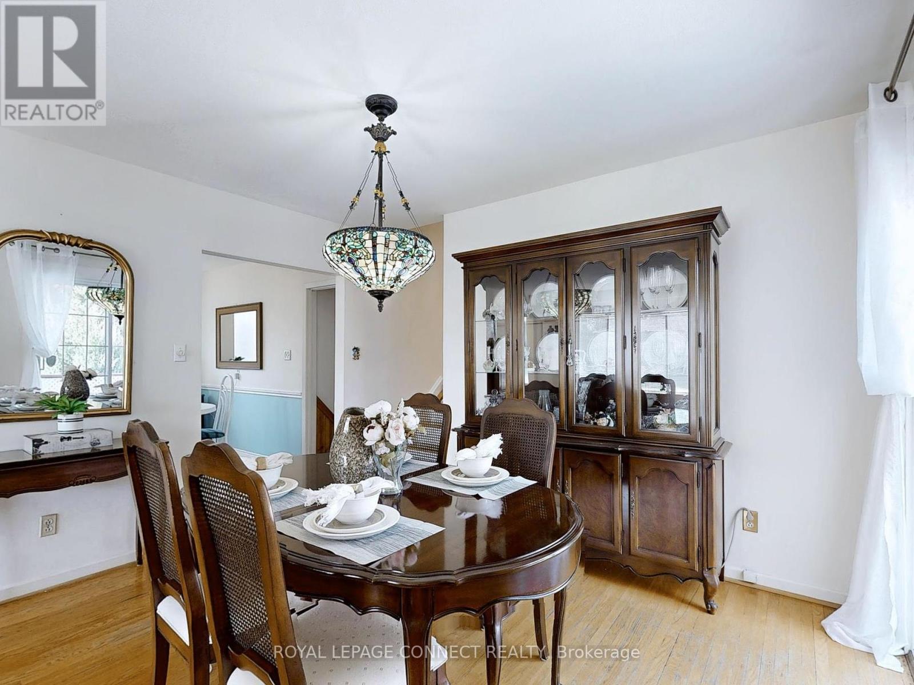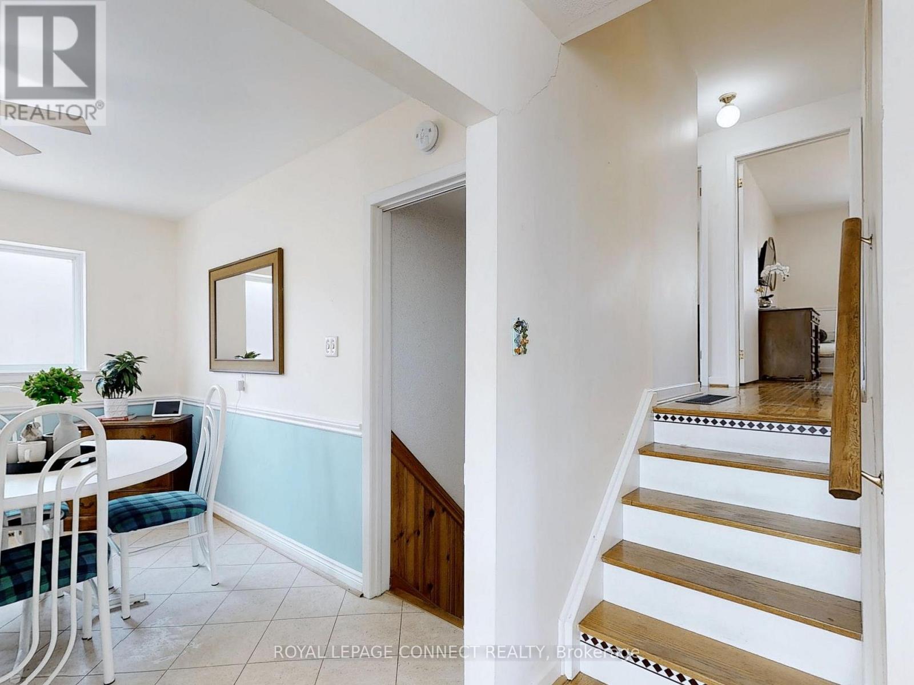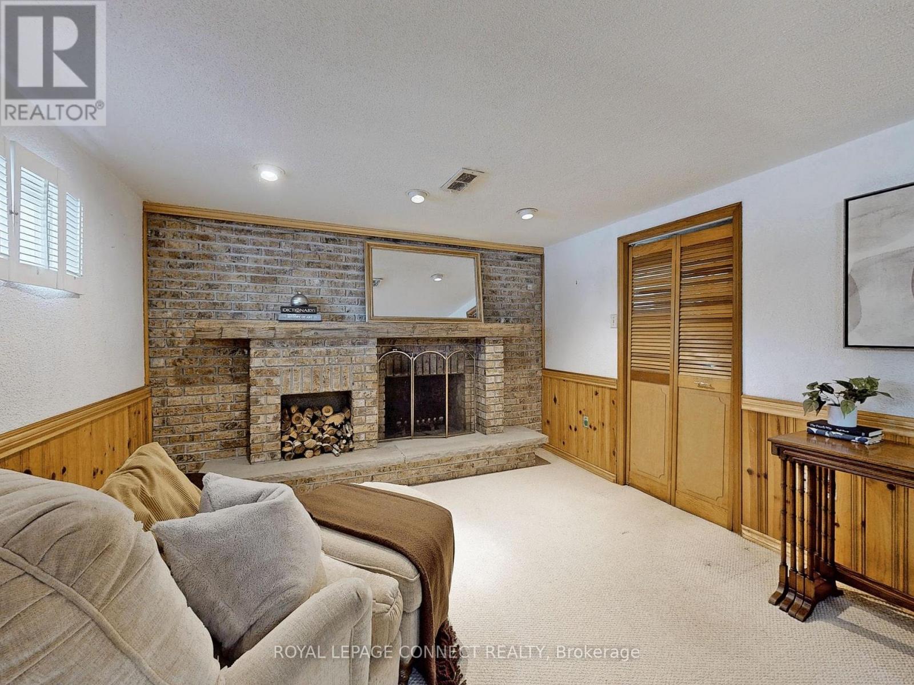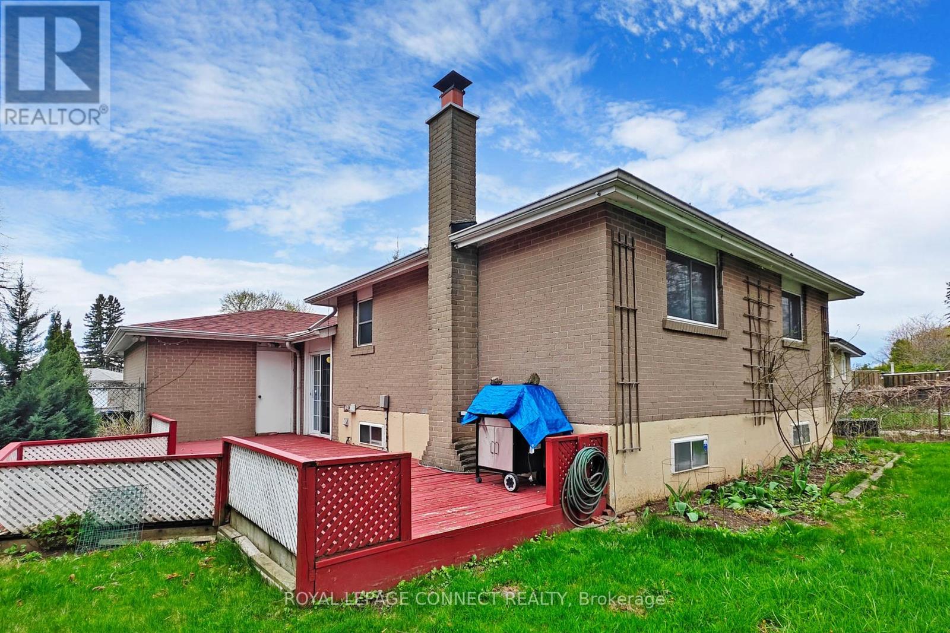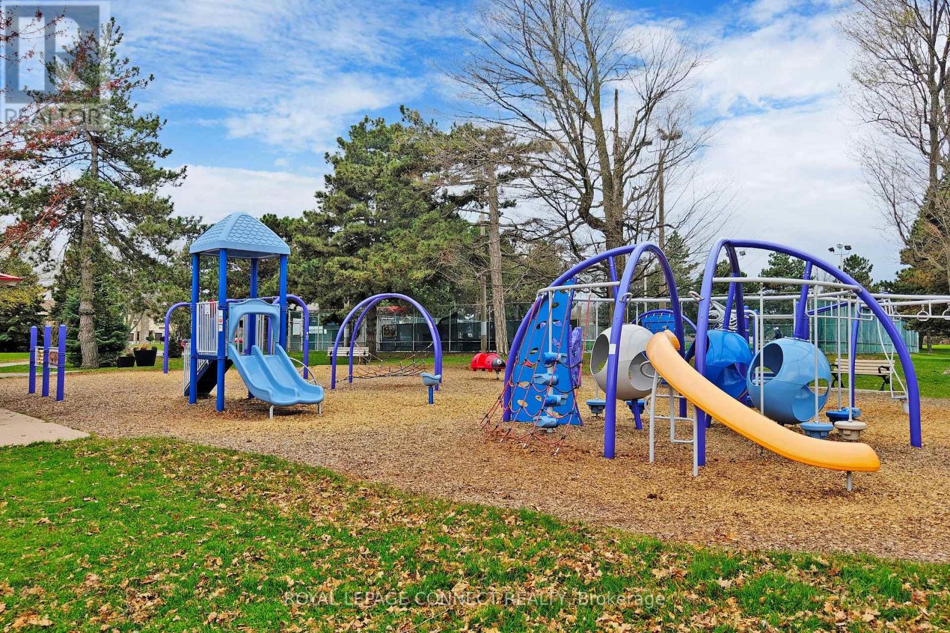3 Bedroom
2 Bathroom
1,100 - 1,500 ft2
Fireplace
Central Air Conditioning
Forced Air
$949,000
Welcome to your new home at 24 Grovenest, nestled in the highly sought after Seven Oaks Community. This home offers great potential for added value! With a layout that easily supports a basement apartment, you can create a separate entrance by simply adding a wall near the kitchen, whether you're looking to generate rental income or accommodate extended family, this flexible set up makes it possible. The house is ready for your personal touches----bring your vision and make it your own, where lasting memories are waiting to be made! Located in a family-friendly neighbourhood, walking distance to excellent schools with easy access to amenities, parks, restaurants, places of worship, transit & Hwy 401. Pre-list home inspection report available by request. (id:53661)
Property Details
|
MLS® Number
|
E12161973 |
|
Property Type
|
Single Family |
|
Neigbourhood
|
Scarborough |
|
Community Name
|
Morningside |
|
Amenities Near By
|
Hospital, Place Of Worship, Schools |
|
Community Features
|
School Bus |
|
Features
|
Irregular Lot Size |
|
Parking Space Total
|
3 |
Building
|
Bathroom Total
|
2 |
|
Bedrooms Above Ground
|
3 |
|
Bedrooms Total
|
3 |
|
Age
|
51 To 99 Years |
|
Amenities
|
Fireplace(s) |
|
Appliances
|
All, Dishwasher, Dryer, Furniture, Stove, Washer, Refrigerator |
|
Basement Development
|
Finished |
|
Basement Type
|
Crawl Space (finished) |
|
Construction Style Attachment
|
Detached |
|
Construction Style Split Level
|
Backsplit |
|
Cooling Type
|
Central Air Conditioning |
|
Exterior Finish
|
Brick |
|
Fire Protection
|
Alarm System, Monitored Alarm |
|
Fireplace Present
|
Yes |
|
Flooring Type
|
Hardwood, Linoleum, Carpeted |
|
Foundation Type
|
Concrete |
|
Heating Fuel
|
Natural Gas |
|
Heating Type
|
Forced Air |
|
Size Interior
|
1,100 - 1,500 Ft2 |
|
Type
|
House |
|
Utility Water
|
Municipal Water |
Parking
Land
|
Acreage
|
No |
|
Land Amenities
|
Hospital, Place Of Worship, Schools |
|
Sewer
|
Sanitary Sewer |
|
Size Depth
|
135 Ft ,4 In |
|
Size Frontage
|
50 Ft |
|
Size Irregular
|
50 X 135.4 Ft ; Irregular Lot. Irregular Abuts Utility |
|
Size Total Text
|
50 X 135.4 Ft ; Irregular Lot. Irregular Abuts Utility |
Rooms
| Level |
Type |
Length |
Width |
Dimensions |
|
Lower Level |
Recreational, Games Room |
7.23 m |
3.45 m |
7.23 m x 3.45 m |
|
Main Level |
Living Room |
4.5 m |
4.82 m |
4.5 m x 4.82 m |
|
Main Level |
Dining Room |
3.68 m |
3.12 m |
3.68 m x 3.12 m |
|
Main Level |
Kitchen |
2.45 m |
2.47 m |
2.45 m x 2.47 m |
|
Main Level |
Eating Area |
3.82 m |
2.85 m |
3.82 m x 2.85 m |
|
Upper Level |
Primary Bedroom |
3.64 m |
3.46 m |
3.64 m x 3.46 m |
|
Upper Level |
Bedroom 2 |
2.61 m |
3.06 m |
2.61 m x 3.06 m |
|
Upper Level |
Bedroom 3 |
3.66 m |
2.72 m |
3.66 m x 2.72 m |
Utilities
|
Electricity
|
Installed |
|
Sewer
|
Installed |
https://www.realtor.ca/real-estate/28342298/24-grovenest-drive-toronto-morningside-morningside








