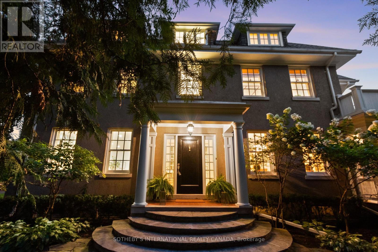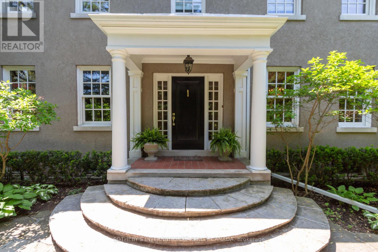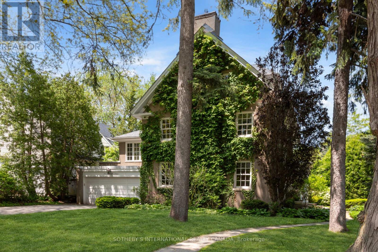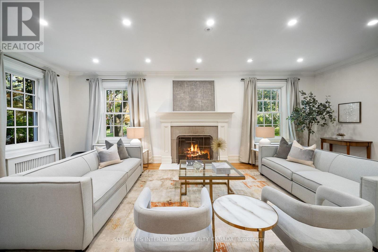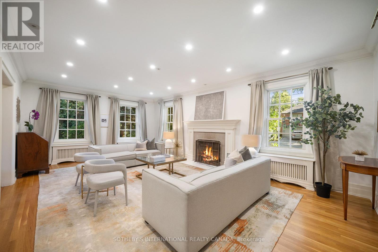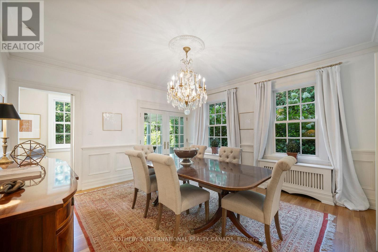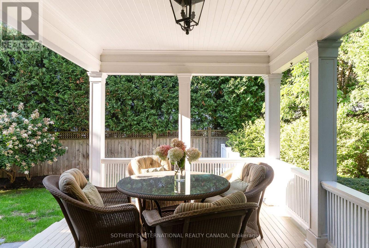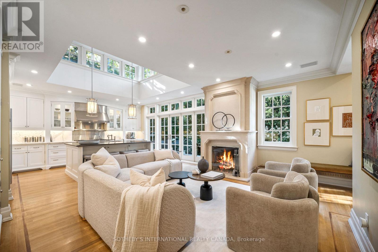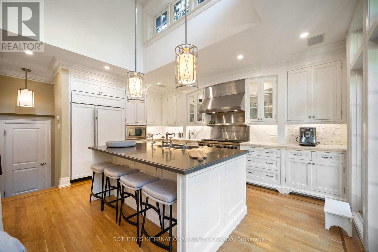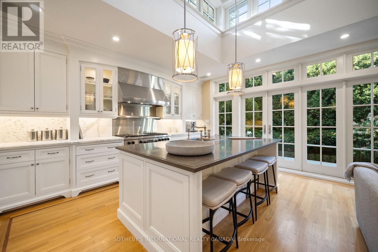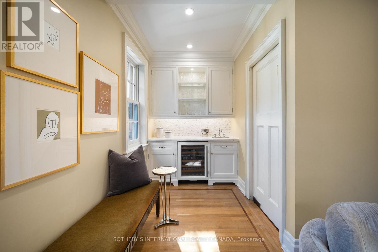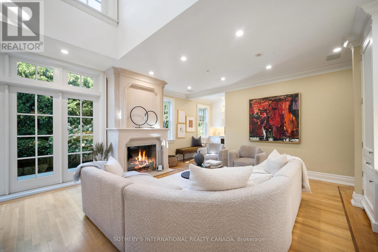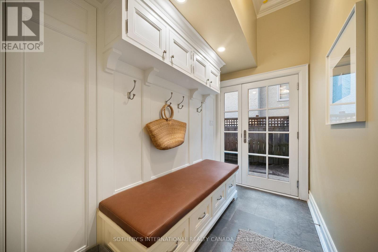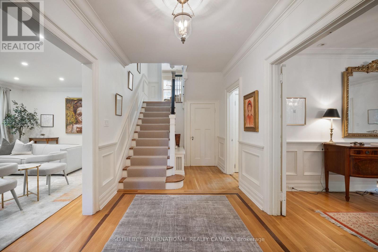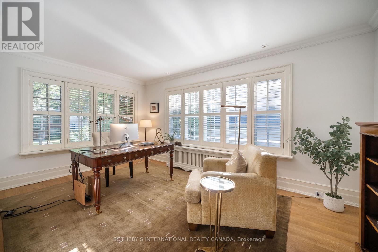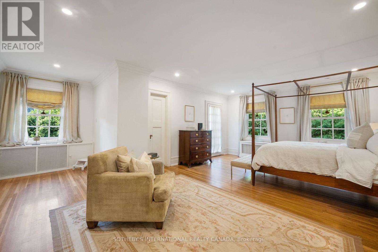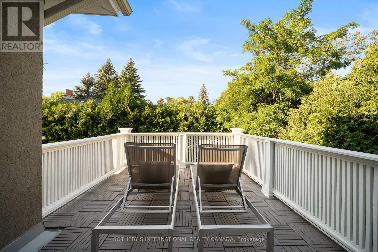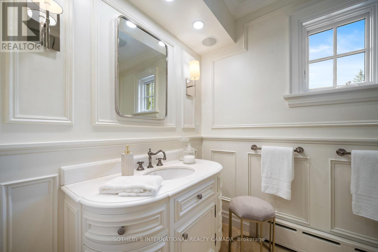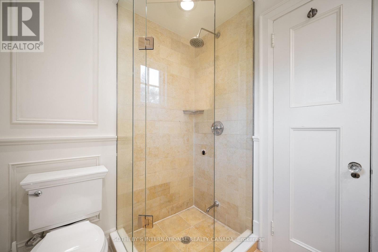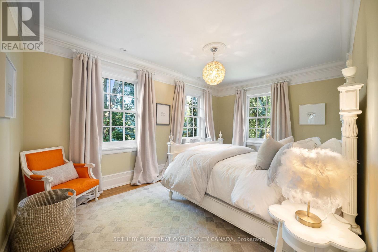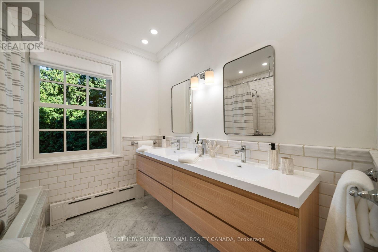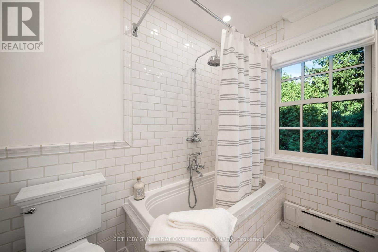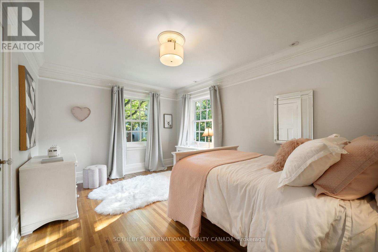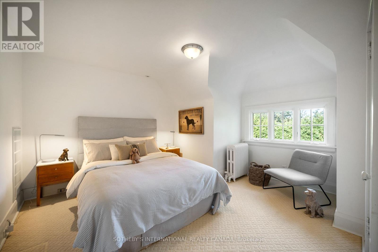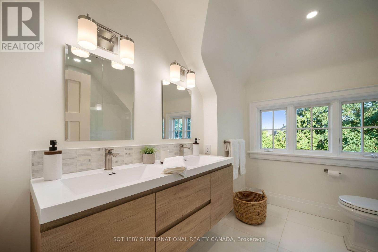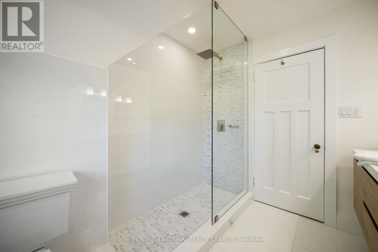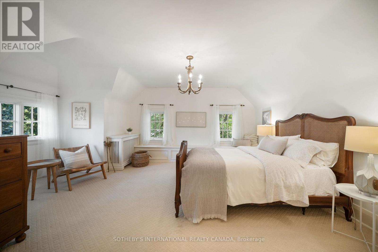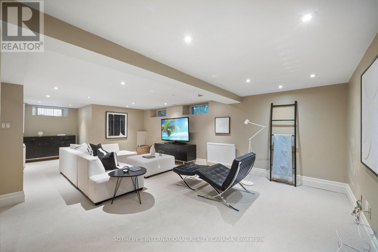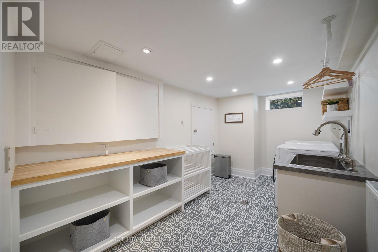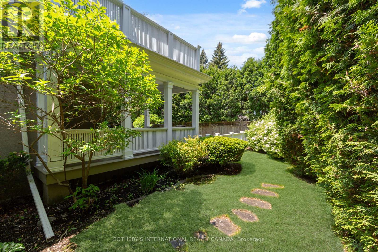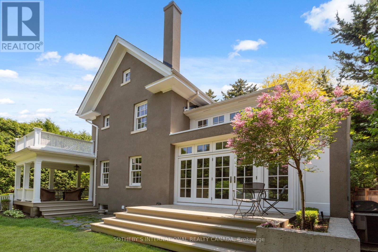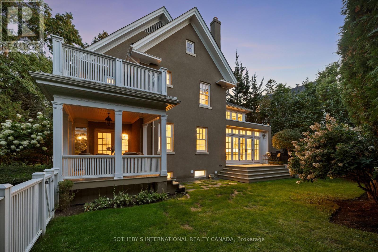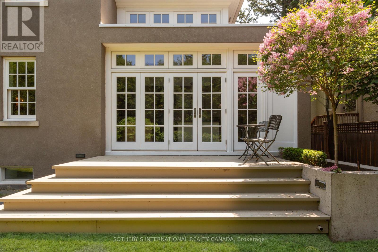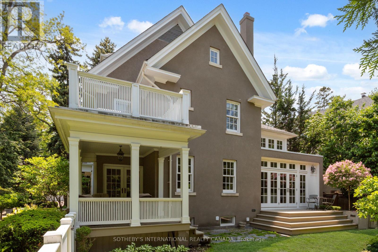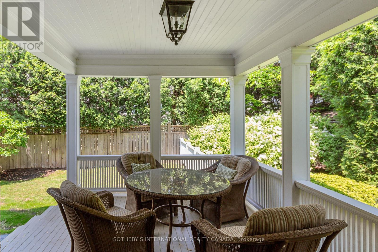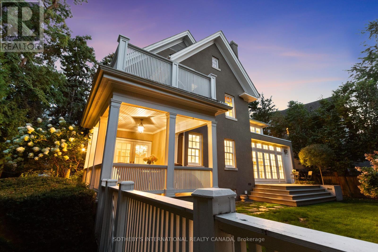5 Bedroom
4 Bathroom
3,500 - 5,000 ft2
Fireplace
Central Air Conditioning
Hot Water Radiator Heat
Landscaped, Lawn Sprinkler
$5,045,000
Welcome to the most sought-after and tranquil enclave; Walk to Rosedale Golf Club and the vibrant shops, and transit options along Yonge Street, quick drive to 401 for easy airport access or off to the cottage. It's a rare find-a true five bedroom home that beautifully blends classic charm with modern luxury. This home features a stunning custom Gluckstein designed kitchen/Family room, along with a convenient mud entrance perfect for kids and pets. The gracious living and dining rooms are ideal for entertaining and displaying art collections. Step out onto the romantic covered porch off the dining room, for outdoor dining, morning coffee or that end of day drink. The second floor boasts the primary suite with walkout to private balcony overlooking a beautifully landscaped garden oasis. Three additional bedrooms and two spa like baths. Once in a lifetime the opportunity to own a home of exceptional quality and timeless sophistication comes along, this is it! (id:53661)
Property Details
|
MLS® Number
|
C12459261 |
|
Property Type
|
Single Family |
|
Neigbourhood
|
North York |
|
Community Name
|
Bridle Path-Sunnybrook-York Mills |
|
Amenities Near By
|
Public Transit, Schools, Park, Golf Nearby |
|
Equipment Type
|
Water Heater |
|
Parking Space Total
|
4 |
|
Rental Equipment Type
|
Water Heater |
|
Structure
|
Deck, Patio(s), Porch |
Building
|
Bathroom Total
|
4 |
|
Bedrooms Above Ground
|
5 |
|
Bedrooms Total
|
5 |
|
Amenities
|
Fireplace(s) |
|
Appliances
|
Garage Door Opener Remote(s) |
|
Basement Development
|
Finished |
|
Basement Type
|
N/a (finished) |
|
Construction Style Attachment
|
Detached |
|
Cooling Type
|
Central Air Conditioning |
|
Exterior Finish
|
Stucco |
|
Fireplace Present
|
Yes |
|
Fireplace Total
|
2 |
|
Flooring Type
|
Carpeted, Hardwood, Marble |
|
Foundation Type
|
Poured Concrete |
|
Half Bath Total
|
1 |
|
Heating Fuel
|
Natural Gas |
|
Heating Type
|
Hot Water Radiator Heat |
|
Stories Total
|
3 |
|
Size Interior
|
3,500 - 5,000 Ft2 |
|
Type
|
House |
|
Utility Water
|
Municipal Water |
Parking
Land
|
Acreage
|
No |
|
Fence Type
|
Fenced Yard |
|
Land Amenities
|
Public Transit, Schools, Park, Golf Nearby |
|
Landscape Features
|
Landscaped, Lawn Sprinkler |
|
Sewer
|
Sanitary Sewer |
|
Size Depth
|
104 Ft ,4 In |
|
Size Frontage
|
76 Ft ,6 In |
|
Size Irregular
|
76.5 X 104.4 Ft |
|
Size Total Text
|
76.5 X 104.4 Ft |
Rooms
| Level |
Type |
Length |
Width |
Dimensions |
|
Second Level |
Den |
5 m |
3.1 m |
5 m x 3.1 m |
|
Second Level |
Primary Bedroom |
6.35 m |
4.65 m |
6.35 m x 4.65 m |
|
Second Level |
Bedroom 2 |
4.65 m |
3.94 m |
4.65 m x 3.94 m |
|
Second Level |
Bedroom 3 |
4.67 m |
3.43 m |
4.67 m x 3.43 m |
|
Third Level |
Bedroom 4 |
4.11 m |
3.63 m |
4.11 m x 3.63 m |
|
Third Level |
Bedroom 5 |
5.44 m |
4.65 m |
5.44 m x 4.65 m |
|
Lower Level |
Recreational, Games Room |
6.71 m |
3.84 m |
6.71 m x 3.84 m |
|
Lower Level |
Laundry Room |
427 m |
2.51 m |
427 m x 2.51 m |
|
Lower Level |
Workshop |
6.88 m |
4.27 m |
6.88 m x 4.27 m |
|
Main Level |
Foyer |
2.46 m |
1.35 m |
2.46 m x 1.35 m |
|
Main Level |
Living Room |
7.44 m |
4.62 m |
7.44 m x 4.62 m |
|
Main Level |
Dining Room |
4.65 m |
4.32 m |
4.65 m x 4.32 m |
|
Main Level |
Kitchen |
8.15 m |
5.31 m |
8.15 m x 5.31 m |
|
Main Level |
Family Room |
8.15 m |
5.31 m |
8.15 m x 5.31 m |
|
Main Level |
Mud Room |
2.77 m |
1.57 m |
2.77 m x 1.57 m |
https://www.realtor.ca/real-estate/28982979/24-doncliffe-drive-toronto-bridle-path-sunnybrook-york-mills-bridle-path-sunnybrook-york-mills

