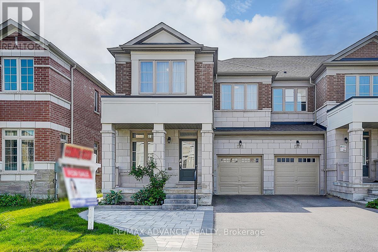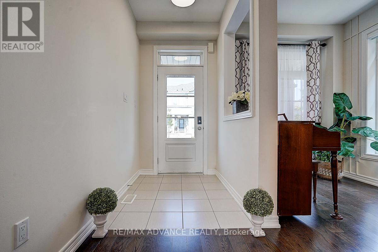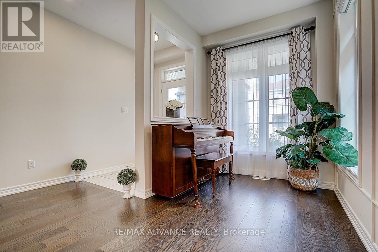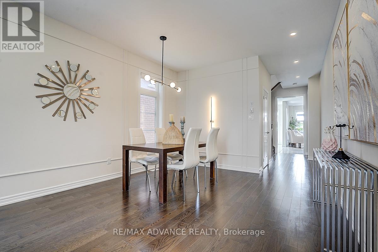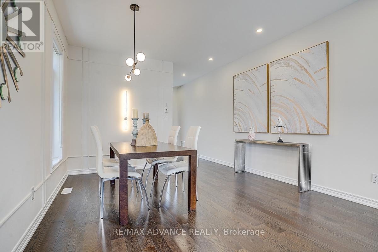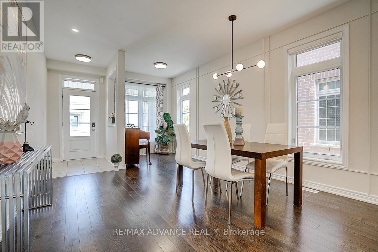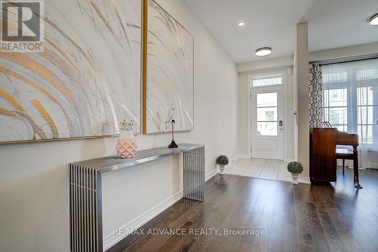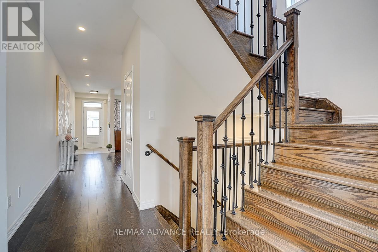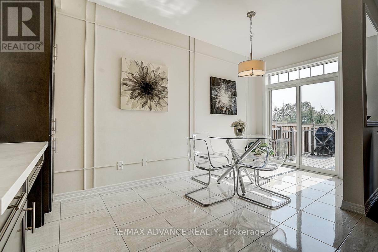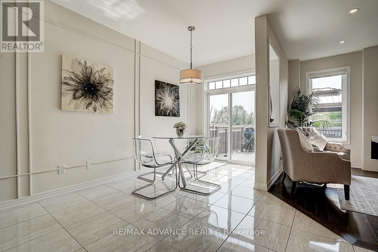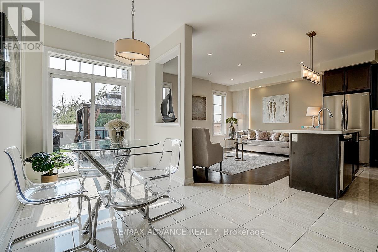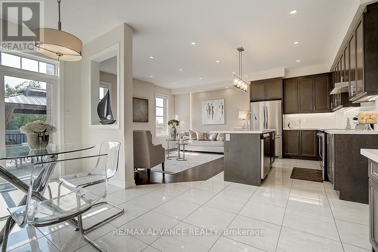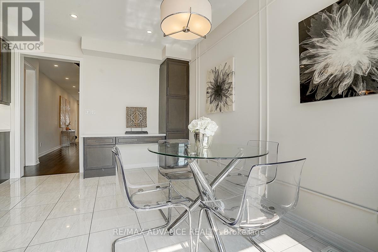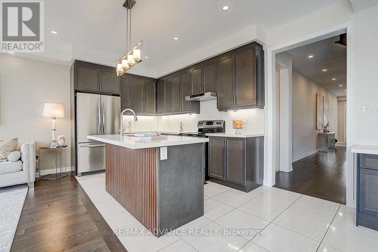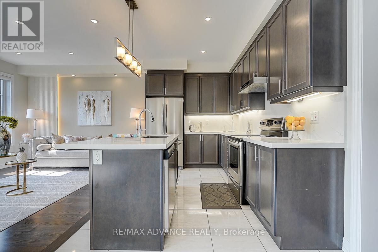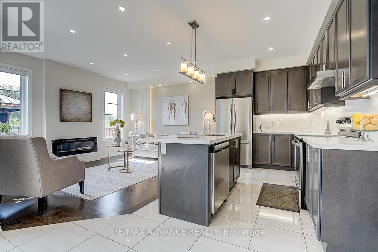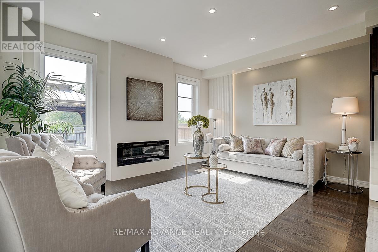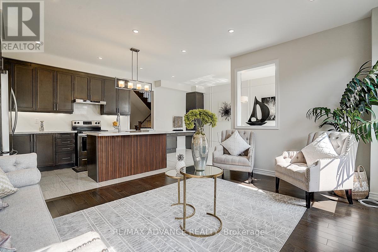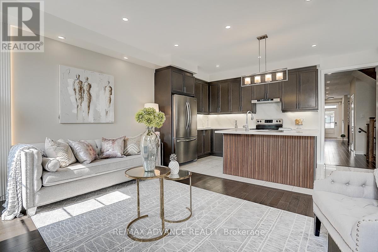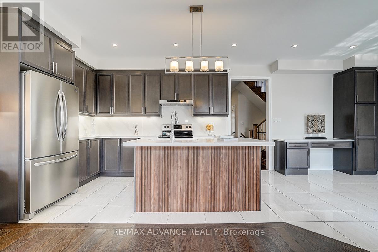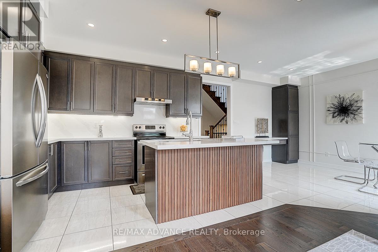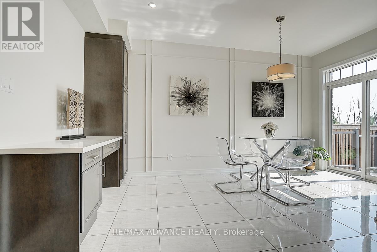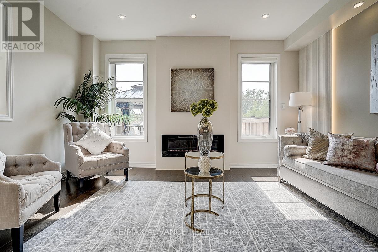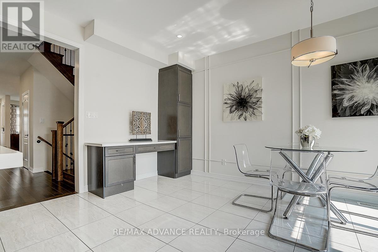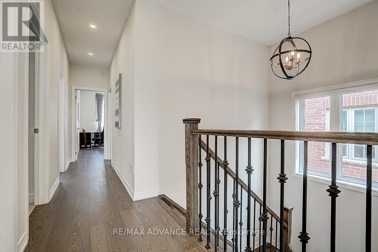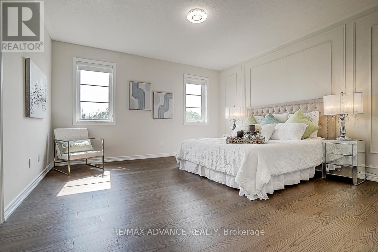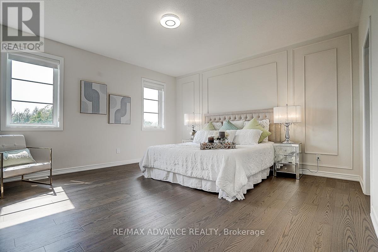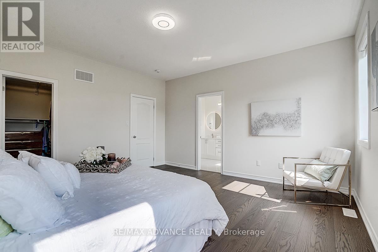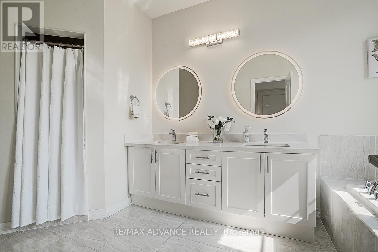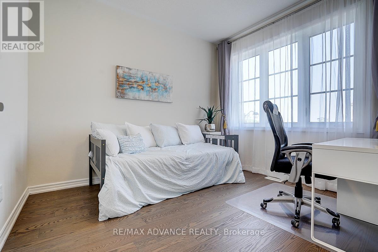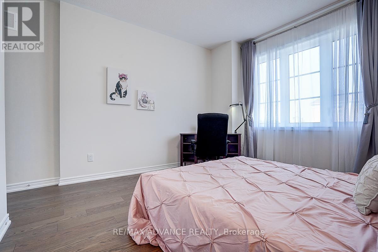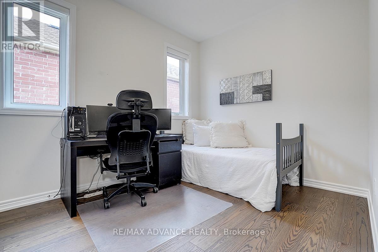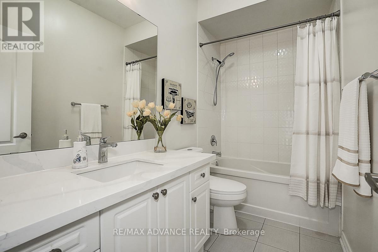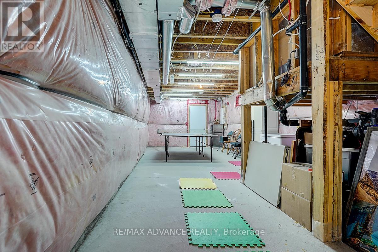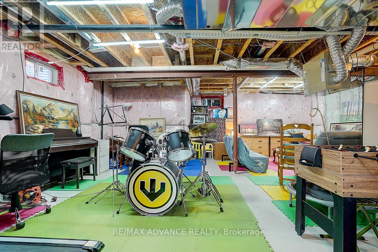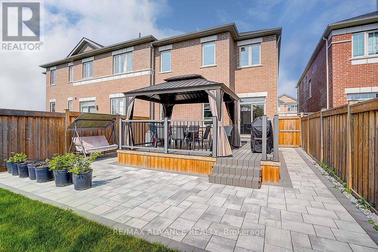4 Bedroom
4 Bathroom
2,000 - 2,500 ft2
Fireplace
Central Air Conditioning
Forced Air
$999,000
Welcome to 24 Decast Cres, a stunning freehold corner lot, offering the feel of a semi-detached home with extensive upgrades throughout. Featuring 9-ft ceilings on both main and second levels, this home boasts newer quartz countertops in the kitchen and bathrooms, hardwood flooring throughout, and a modern open-concept layout. Enjoy a chef-inspired kitchen with a spacious island, recessed and under-cabinet lighting, a functional breakfast area, and a dedicated chefs desk. The living room is enhanced with a beautiful fireplace, while upstairs you'll find generously sized bedrooms, a primary with walk-in closet, and three upgraded bathrooms. Natural light fills every room. Step outside to a deep, fully fenced ravine-view backyard with low-maintenance HP Composite deck, interlocking at front yard, stone patio at backyard, high-quality gazebo, and large storage shed. Conveniently located near shops, restaurants, Hwy 407, hospital, community centre, parks, and public transit. A must-see! (id:53661)
Open House
This property has open houses!
Starts at:
2:00 pm
Ends at:
5:00 pm
Property Details
|
MLS® Number
|
N12202262 |
|
Property Type
|
Single Family |
|
Community Name
|
Box Grove |
|
Features
|
Carpet Free |
|
Parking Space Total
|
4 |
|
Structure
|
Deck, Patio(s) |
Building
|
Bathroom Total
|
4 |
|
Bedrooms Above Ground
|
4 |
|
Bedrooms Total
|
4 |
|
Age
|
6 To 15 Years |
|
Appliances
|
Dishwasher, Dryer, Garage Door Opener, Hood Fan, Stove, Washer, Window Coverings, Refrigerator |
|
Basement Development
|
Unfinished |
|
Basement Type
|
N/a (unfinished) |
|
Construction Style Attachment
|
Attached |
|
Cooling Type
|
Central Air Conditioning |
|
Exterior Finish
|
Concrete, Brick |
|
Fireplace Present
|
Yes |
|
Flooring Type
|
Hardwood |
|
Foundation Type
|
Block |
|
Half Bath Total
|
1 |
|
Heating Fuel
|
Natural Gas |
|
Heating Type
|
Forced Air |
|
Stories Total
|
2 |
|
Size Interior
|
2,000 - 2,500 Ft2 |
|
Type
|
Row / Townhouse |
|
Utility Water
|
Municipal Water |
Parking
Land
|
Acreage
|
No |
|
Sewer
|
Sanitary Sewer |
|
Size Depth
|
136 Ft |
|
Size Frontage
|
28 Ft ,6 In |
|
Size Irregular
|
28.5 X 136 Ft |
|
Size Total Text
|
28.5 X 136 Ft |
Rooms
| Level |
Type |
Length |
Width |
Dimensions |
|
Second Level |
Primary Bedroom |
4.7 m |
4.57 m |
4.7 m x 4.57 m |
|
Second Level |
Bedroom 2 |
3.35 m |
3 m |
3.35 m x 3 m |
|
Second Level |
Bedroom 3 |
3.8 m |
3.9 m |
3.8 m x 3.9 m |
|
Second Level |
Bedroom 4 |
3.36 m |
2.75 m |
3.36 m x 2.75 m |
|
Main Level |
Eating Area |
4.88 m |
3.41 m |
4.88 m x 3.41 m |
|
Main Level |
Dining Room |
3.78 m |
6 m |
3.78 m x 6 m |
|
Main Level |
Great Room |
4.6 m |
3.66 m |
4.6 m x 3.66 m |
|
Main Level |
Kitchen |
3.54 m |
2.5 m |
3.54 m x 2.5 m |
|
Main Level |
Living Room |
3.78 m |
6 m |
3.78 m x 6 m |
https://www.realtor.ca/real-estate/28429409/24-decast-crescent-markham-box-grove-box-grove

