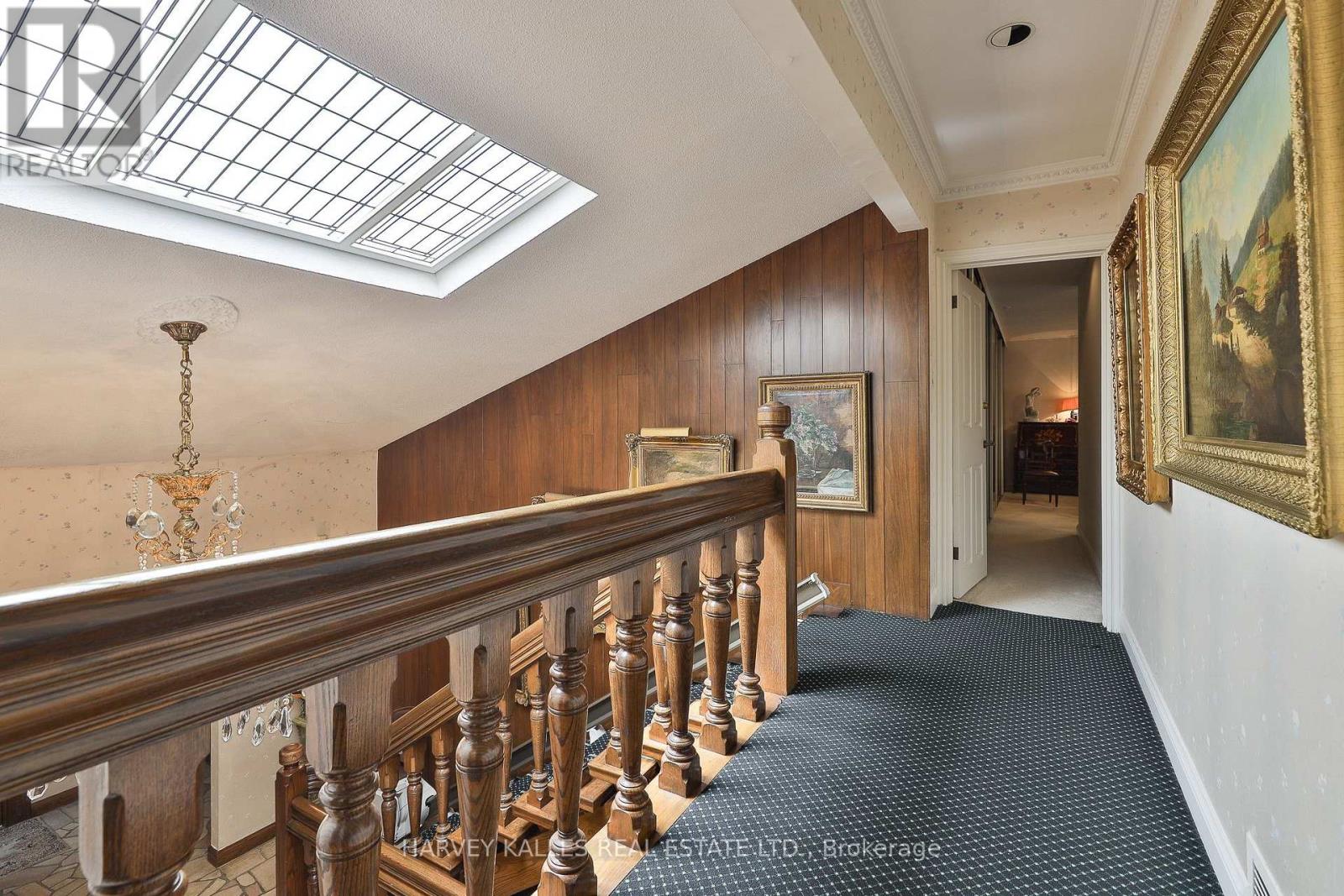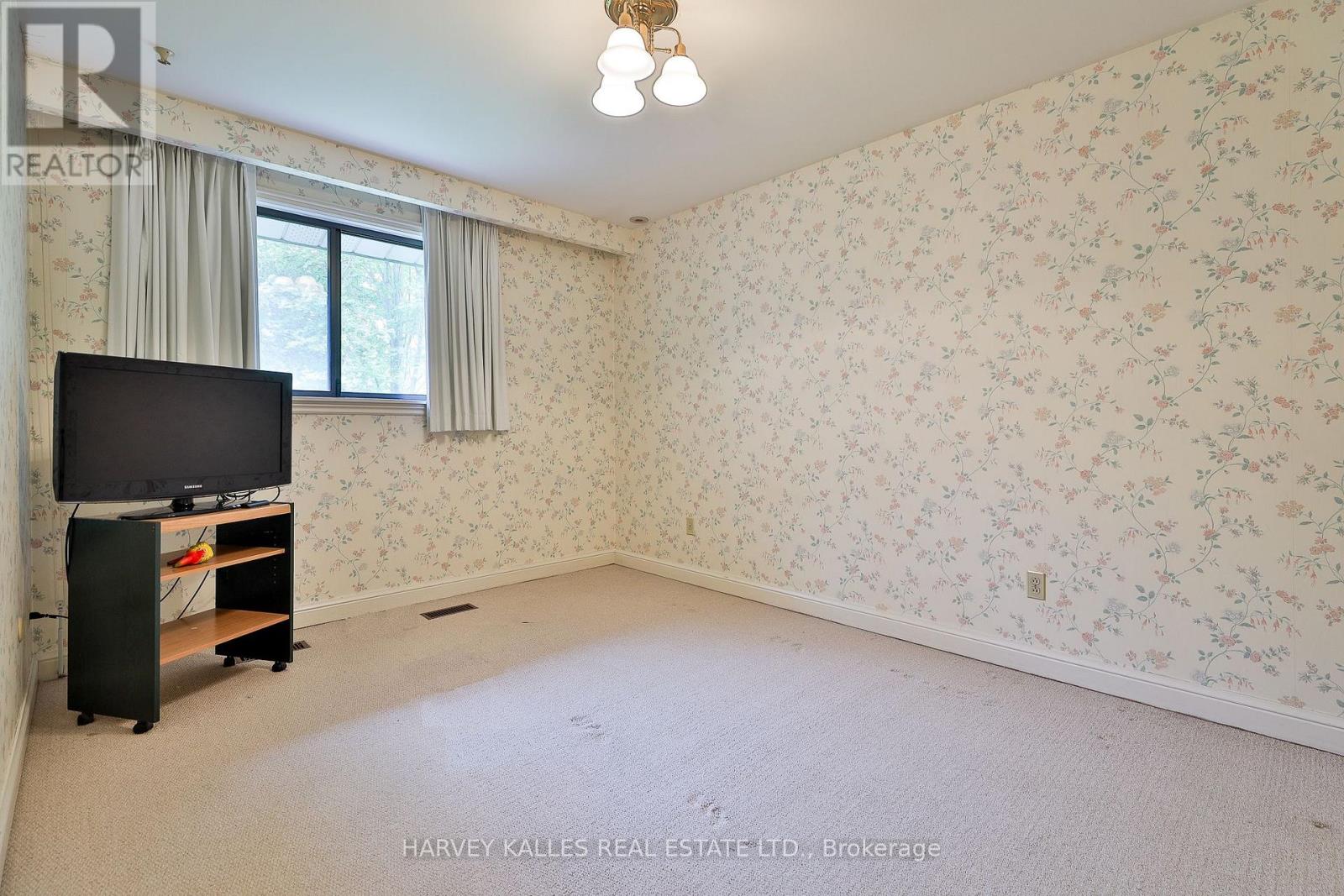24 Balding Court Toronto, Ontario M2P 1Y7
$2,395,000
Country Living In The City Endless Potential: Move In, Renovate, Or Build New, Nestled At The End Of A Child-Safe And Quiet Cul-De-Sac And Backing Onto A Lush, Picturesque Ravine. Immaculately Kept And Maintained, This Sprawling Backsplit Offers Unmatched Privacy And Tranquility. Perfect For Entertaining Or Simply Unwinding In Nature. Approximately 5,620 Sq. Ft. Of Total Living Space On A Pie-Shaped Lot Which Widens To 152 Feet At The Rear. A First-Time And Rare Offering With The Scale, Setting, And Potential To Become A Dream Home. This Is The One You've Been Waiting For! Act Now, Won't Last. (id:53661)
Open House
This property has open houses!
1:00 pm
Ends at:5:00 pm
1:00 pm
Ends at:5:00 pm
Property Details
| MLS® Number | C12164833 |
| Property Type | Single Family |
| Neigbourhood | North York |
| Community Name | St. Andrew-Windfields |
| Parking Space Total | 8 |
Building
| Bathroom Total | 5 |
| Bedrooms Above Ground | 4 |
| Bedrooms Below Ground | 1 |
| Bedrooms Total | 5 |
| Amenities | Fireplace(s) |
| Appliances | Cooktop, Dishwasher, Dryer, Freezer, Microwave, Oven, Washer, Window Coverings, Refrigerator |
| Basement Development | Finished |
| Basement Type | N/a (finished) |
| Construction Style Attachment | Detached |
| Construction Style Split Level | Backsplit |
| Cooling Type | Central Air Conditioning |
| Exterior Finish | Brick |
| Fireplace Present | Yes |
| Flooring Type | Carpeted, Hardwood |
| Foundation Type | Block, Poured Concrete |
| Half Bath Total | 2 |
| Heating Fuel | Natural Gas |
| Heating Type | Forced Air |
| Size Interior | 3,500 - 5,000 Ft2 |
| Type | House |
| Utility Water | Municipal Water |
Parking
| Attached Garage | |
| Garage |
Land
| Acreage | No |
| Sewer | Sanitary Sewer |
| Size Depth | 201 Ft |
| Size Frontage | 47 Ft ,10 In |
| Size Irregular | 47.9 X 201 Ft ; 121.12 South, 152.0 Rear (as Per Survey) |
| Size Total Text | 47.9 X 201 Ft ; 121.12 South, 152.0 Rear (as Per Survey) |
Rooms
| Level | Type | Length | Width | Dimensions |
|---|---|---|---|---|
| Second Level | Primary Bedroom | 4.88 m | 4.06 m | 4.88 m x 4.06 m |
| Second Level | Sunroom | 7.54 m | 2.21 m | 7.54 m x 2.21 m |
| Second Level | Bedroom 2 | 3.12 m | 3.07 m | 3.12 m x 3.07 m |
| Second Level | Bedroom 3 | 3.71 m | 3.12 m | 3.71 m x 3.12 m |
| Second Level | Bedroom 4 | 4.19 m | 3 m | 4.19 m x 3 m |
| Basement | Recreational, Games Room | 7.44 m | 4.42 m | 7.44 m x 4.42 m |
| Basement | Bedroom 5 | 3.48 m | 3.02 m | 3.48 m x 3.02 m |
| Main Level | Foyer | 8.43 m | 3.63 m | 8.43 m x 3.63 m |
| Main Level | Living Room | 7.54 m | 4.67 m | 7.54 m x 4.67 m |
| Main Level | Dining Room | 6.07 m | 4.24 m | 6.07 m x 4.24 m |
| Main Level | Kitchen | 4.5 m | 4.14 m | 4.5 m x 4.14 m |
| Main Level | Family Room | 5.33 m | 4.24 m | 5.33 m x 4.24 m |








































