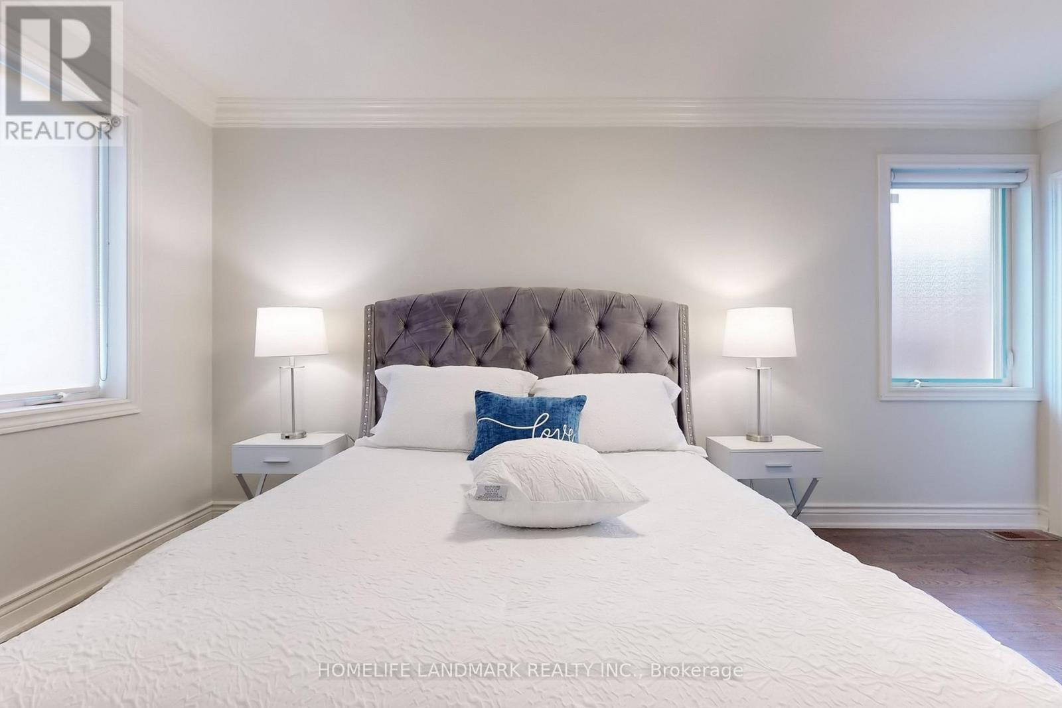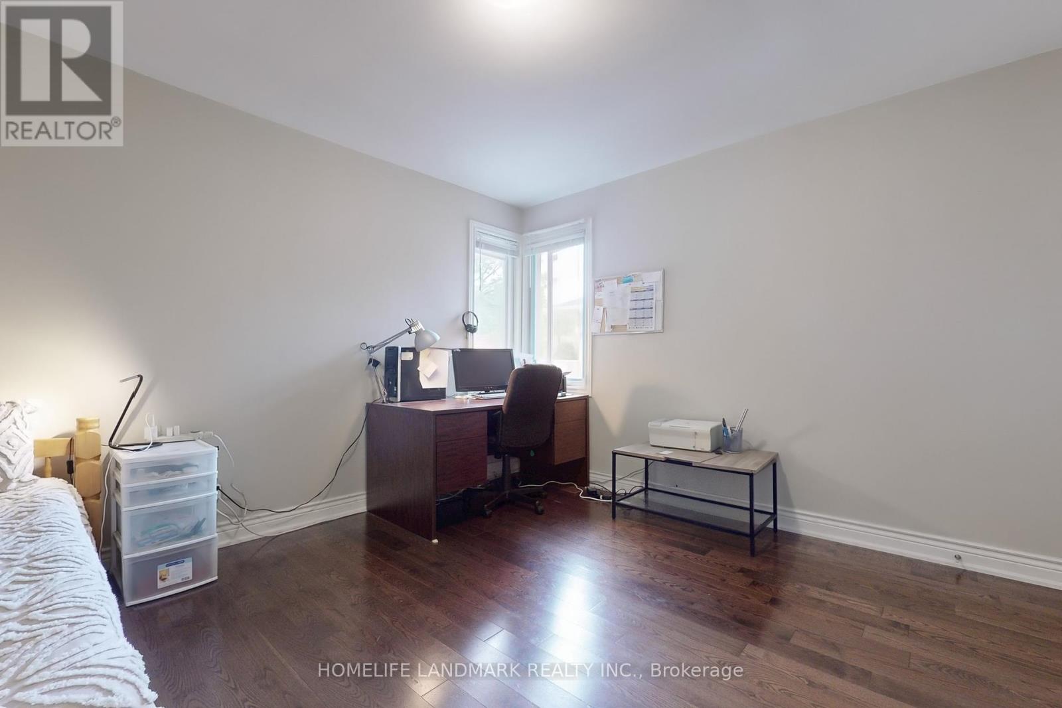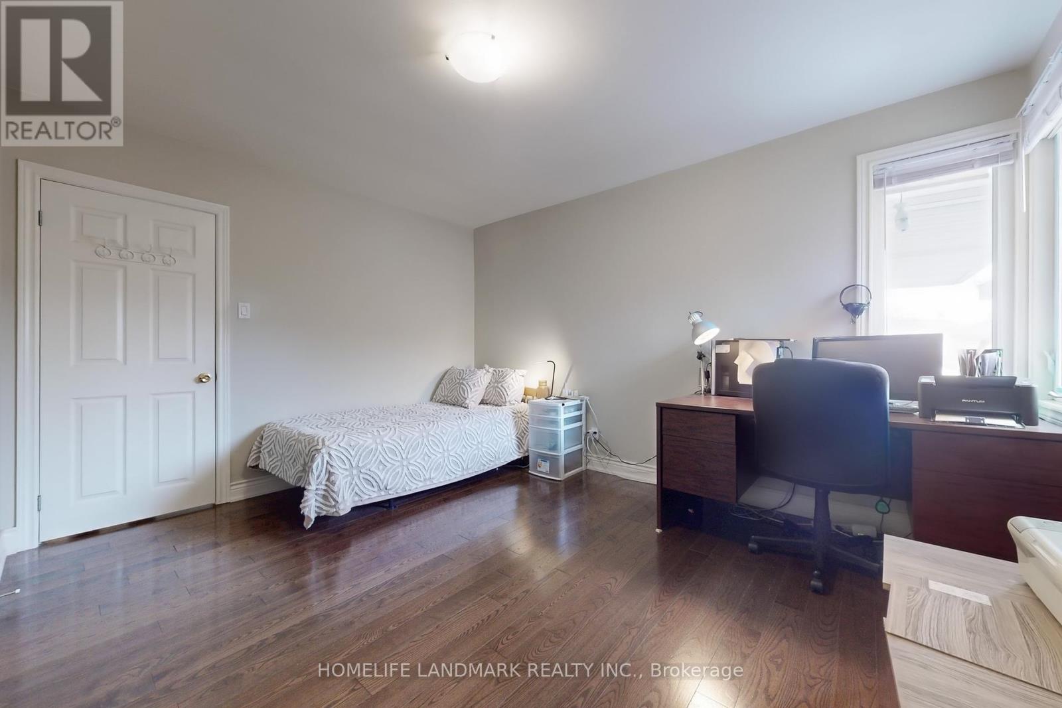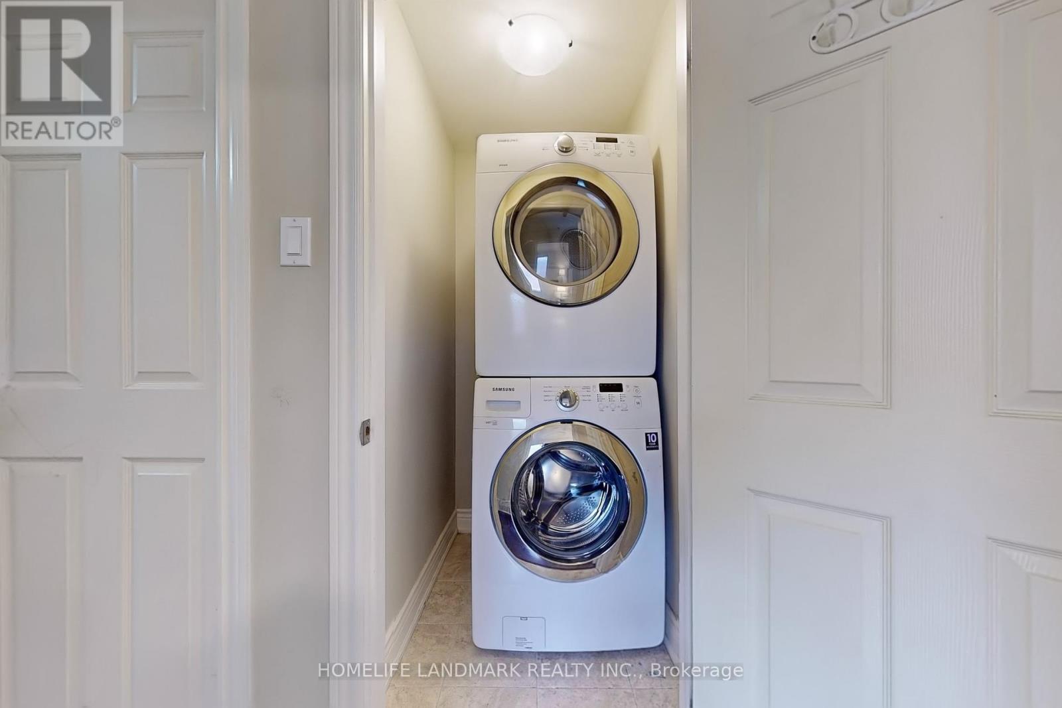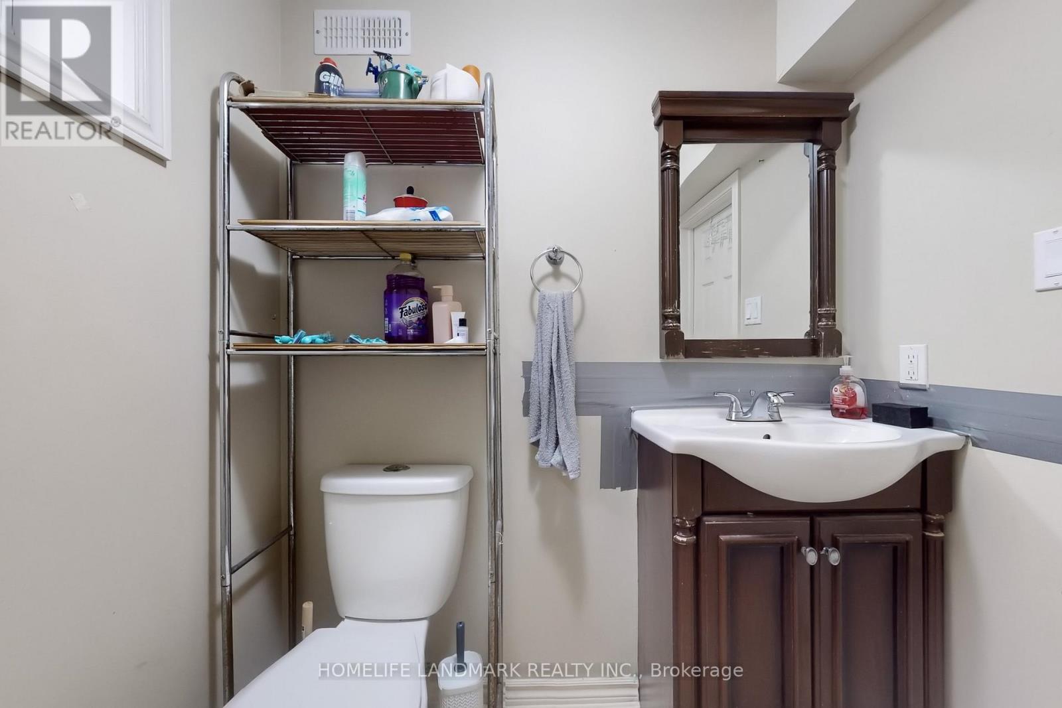6 Bedroom
3 Bathroom
1,100 - 1,500 ft2
Bungalow
Central Air Conditioning
Forced Air
$998,000
Rare Found Move-In Condition Large Bungalow Located On Highly Desirable Neighbourhood Bendale Dale At Eglinton/Kennedy. Large Upgraded Driveway Can Park 4-5 Cars. Generous Lot Size Measuring Approximately 49 X 120 Feet, Offering Potential For Future Development Or Landscaping Projects. Gleaming Hardwood Floor And Pot Lights Through Out. Upgraded Cabinets In Modern Kitchen With Granite Countertop. Unfilled And Spacious 3 Bedrooms 2 Bathrooms Includes Ensuite Master Bedroom On Upper Level. 2nd Bedroom Walks Out To Gorgeous Deck In Large Fenced Backyard. Separate Door To Finished Basement With Above Ground Windows, Features 3 Bedrooms, 1 Bathroom And Huge Recreation Area/Dining Room, Breakfast Island And Kitchen. Offer Potential Rental Income. With Easy Access To Essential Amenities, Direct Bus To Kennedy Subway Station/Kennedy GO. It Is Perfectly Situated For Families And Professionals Alike. Circle Street, Safe And Quite. This Home Is Just Steps Away From Top-Rated Schools And Parks. Hunter's Glen Junior Public School And Charles Gordon Senior Public School Are Both Just A Two-Minute Walk Away, While St. Albert Catholic School Is Only Four Minutes Away. For Outdoor Enthusiasts, Hunters Glen Park Is A Short Two-Minute Stroll, And Knob Hill Park Is Just Four Minutes Away.With Its Unbeatable Location, Spacious Layout, And Modern Features, This Home Truly Has It All And Is Sure To Impress! Possibility Of A Garden Home. (id:53661)
Property Details
|
MLS® Number
|
E12146641 |
|
Property Type
|
Single Family |
|
Neigbourhood
|
Scarborough |
|
Community Name
|
Bendale |
|
Parking Space Total
|
5 |
Building
|
Bathroom Total
|
3 |
|
Bedrooms Above Ground
|
3 |
|
Bedrooms Below Ground
|
3 |
|
Bedrooms Total
|
6 |
|
Appliances
|
Dishwasher, Dryer, Garage Door Opener Remote(s), Hood Fan, Stove, Washer, Window Coverings, Refrigerator |
|
Architectural Style
|
Bungalow |
|
Basement Development
|
Finished |
|
Basement Features
|
Apartment In Basement |
|
Basement Type
|
N/a (finished) |
|
Construction Style Attachment
|
Detached |
|
Cooling Type
|
Central Air Conditioning |
|
Exterior Finish
|
Brick |
|
Flooring Type
|
Hardwood, Tile |
|
Foundation Type
|
Unknown |
|
Heating Fuel
|
Natural Gas |
|
Heating Type
|
Forced Air |
|
Stories Total
|
1 |
|
Size Interior
|
1,100 - 1,500 Ft2 |
|
Type
|
House |
|
Utility Water
|
Municipal Water |
Parking
Land
|
Acreage
|
No |
|
Sewer
|
Sanitary Sewer |
|
Size Depth
|
120 Ft |
|
Size Frontage
|
49 Ft |
|
Size Irregular
|
49 X 120 Ft |
|
Size Total Text
|
49 X 120 Ft |
Rooms
| Level |
Type |
Length |
Width |
Dimensions |
|
Basement |
Bathroom |
|
1 m |
Measurements not available x 1 m |
|
Basement |
Laundry Room |
|
|
Measurements not available |
|
Basement |
Bedroom 4 |
|
|
Measurements not available |
|
Basement |
Bedroom 5 |
|
|
Measurements not available |
|
Basement |
Bathroom |
|
|
Measurements not available |
|
Ground Level |
Living Room |
5 m |
4.2 m |
5 m x 4.2 m |
|
Ground Level |
Dining Room |
3.25 m |
2.8 m |
3.25 m x 2.8 m |
|
Ground Level |
Kitchen |
4.25 m |
3.25 m |
4.25 m x 3.25 m |
|
Ground Level |
Primary Bedroom |
6.25 m |
2.95 m |
6.25 m x 2.95 m |
|
Ground Level |
Bedroom 2 |
4.05 m |
3.05 m |
4.05 m x 3.05 m |
|
Ground Level |
Bedroom 3 |
3.05 m |
3.05 m |
3.05 m x 3.05 m |
|
Ground Level |
Laundry Room |
1.05 m |
1.05 m |
1.05 m x 1.05 m |
https://www.realtor.ca/real-estate/28308908/24-arnott-street-toronto-bendale-bendale
















