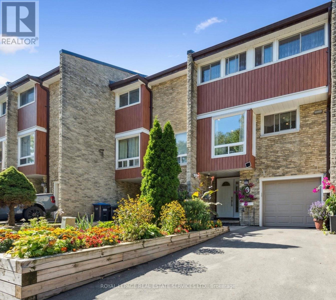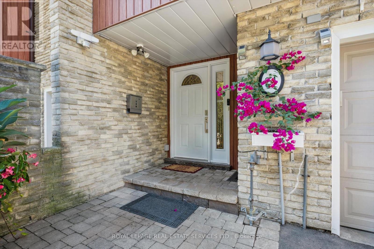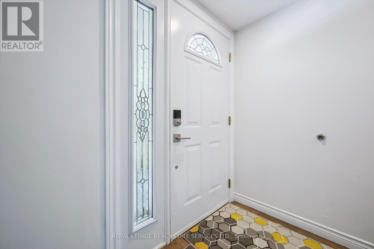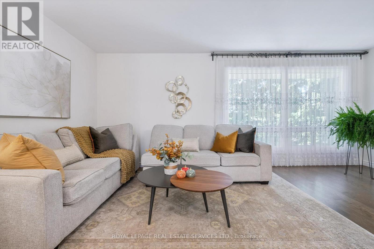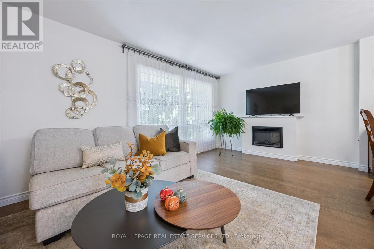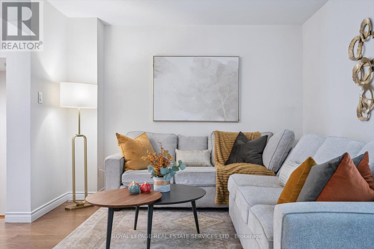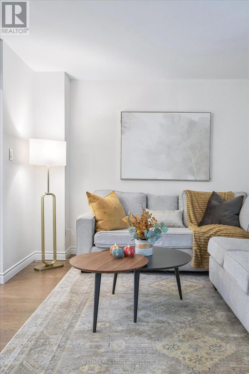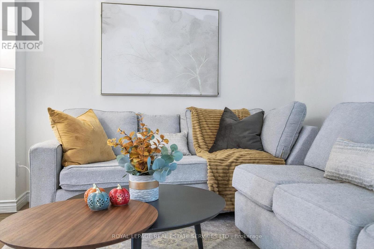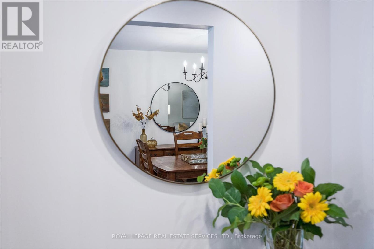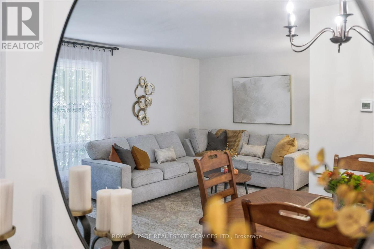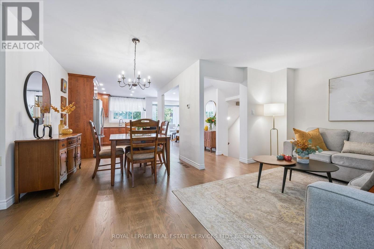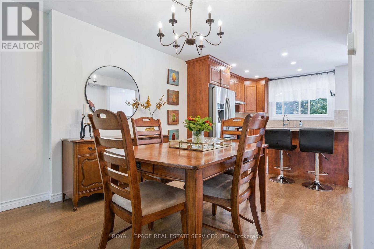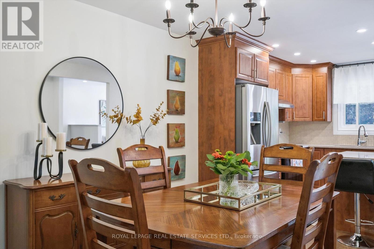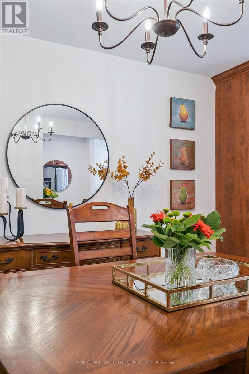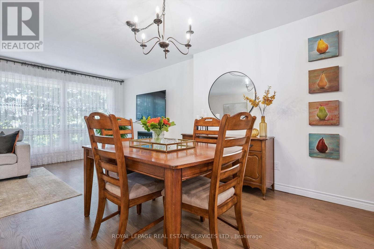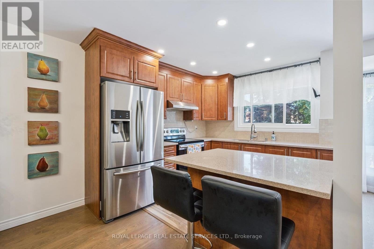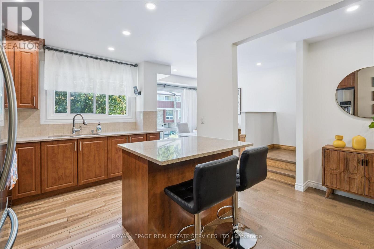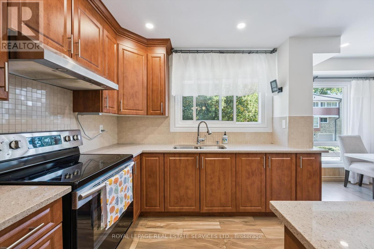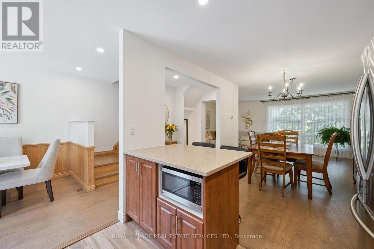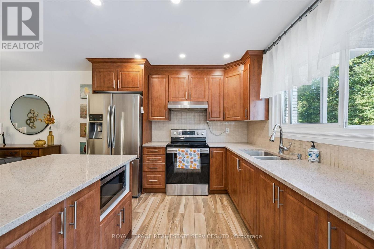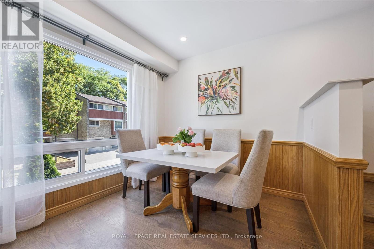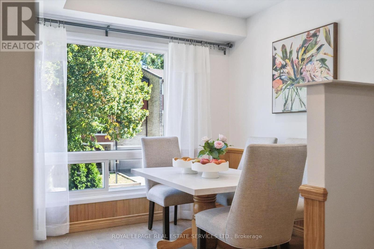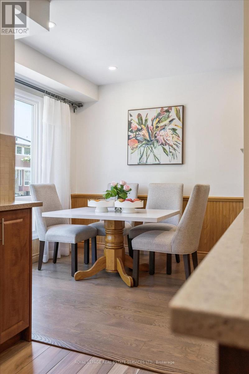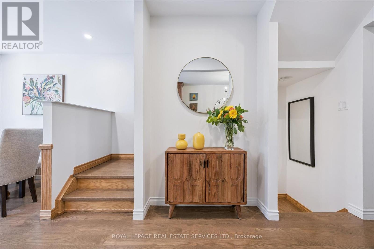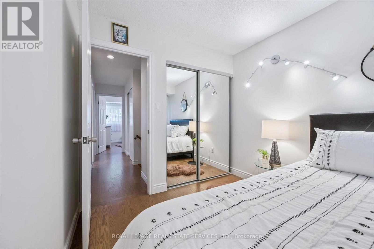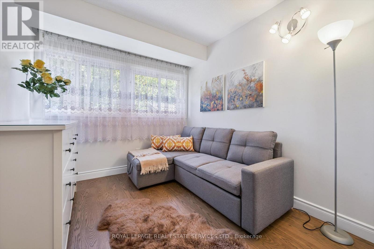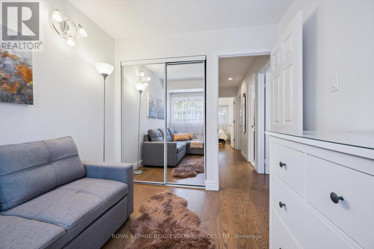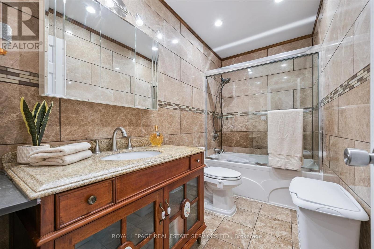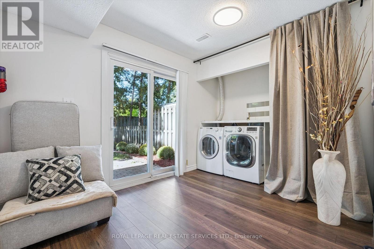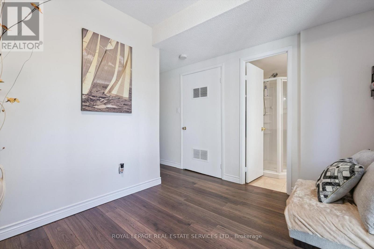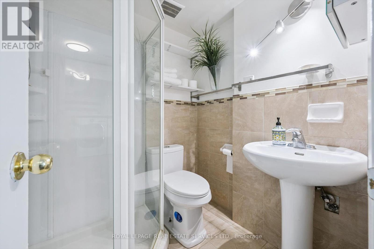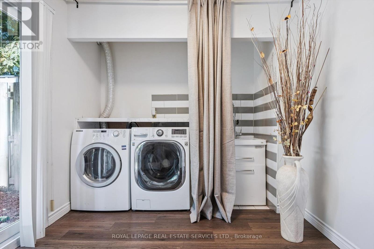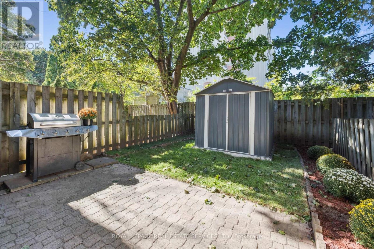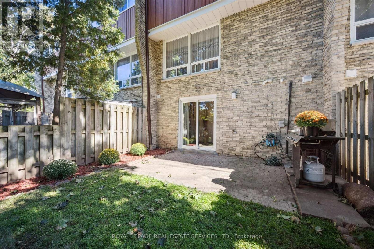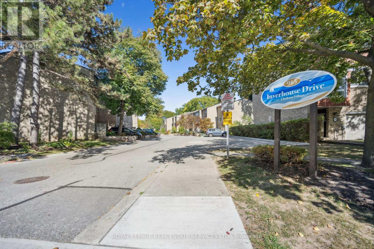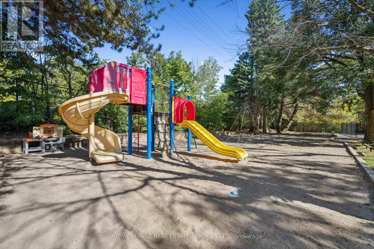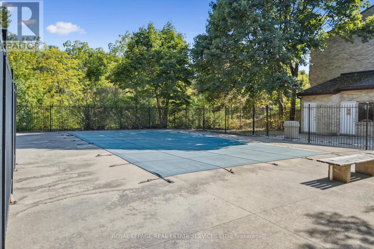24 - 915 Inverhouse Drive Mississauga, Ontario L5J 4B2
$830,000Maintenance, Common Area Maintenance, Insurance, Water, Parking
$450.58 Monthly
Maintenance, Common Area Maintenance, Insurance, Water, Parking
$450.58 MonthlyHERE ARE TOP 10 REASONS WHY TO BUY THIS HOUSE: 1. Renovated 4-bedroom, 2-bathroom gem in prime Clarkson location. 2. Short walk to Clarkson GO with express trains to downtown Toronto. 3.Stylish kitchen with quartz counters, large island and breakfast nook. 4. Bright open concept living/dining room with sleek engineered hardwood floors. 5. Spacious bedrooms with hardwood and stylishly updated bathroom. 6. Den/versatile room with laundry and garage access. 7. Private, fenced yard - perfect for relaxing or entertaining. 8. Family friendly, well maintained complex with pool, playground and plenty of visitors parking. 9. Close to Rattray Marsh, Lake Ontario, scenic trails, Clarkson Village shoppes and restaurants and easy access to QEW and 403. 10. Freshly painted and move in ready! COME TO THE OPEN HOUSE THIS SUNDAY ( SEPT 21 ) 2-4 ! (id:53661)
Open House
This property has open houses!
2:00 pm
Ends at:4:00 pm
Property Details
| MLS® Number | W12417216 |
| Property Type | Single Family |
| Neigbourhood | Clarkson |
| Community Name | Clarkson |
| Amenities Near By | Park, Public Transit |
| Community Features | Pet Restrictions |
| Features | Cul-de-sac, Conservation/green Belt, Carpet Free |
| Parking Space Total | 2 |
Building
| Bathroom Total | 2 |
| Bedrooms Above Ground | 4 |
| Bedrooms Total | 4 |
| Amenities | Fireplace(s) |
| Appliances | Dryer, Garage Door Opener, Water Heater, Stove, Washer, Refrigerator |
| Cooling Type | Central Air Conditioning |
| Exterior Finish | Aluminum Siding, Brick |
| Fireplace Present | Yes |
| Flooring Type | Hardwood |
| Heating Fuel | Natural Gas |
| Heating Type | Forced Air |
| Stories Total | 3 |
| Size Interior | 1,600 - 1,799 Ft2 |
| Type | Row / Townhouse |
Parking
| Garage |
Land
| Acreage | No |
| Land Amenities | Park, Public Transit |
Rooms
| Level | Type | Length | Width | Dimensions |
|---|---|---|---|---|
| Second Level | Kitchen | 2.87 m | 3.09 m | 2.87 m x 3.09 m |
| Second Level | Eating Area | 2.63 m | 2.6 m | 2.63 m x 2.6 m |
| Second Level | Dining Room | 2.87 m | 2.38 m | 2.87 m x 2.38 m |
| Second Level | Living Room | 5.69 m | 3.41 m | 5.69 m x 3.41 m |
| Third Level | Primary Bedroom | 3 m | 4.39 m | 3 m x 4.39 m |
| Third Level | Bedroom 2 | 2.97 m | 4.41 m | 2.97 m x 4.41 m |
| Third Level | Bedroom 3 | 2.59 m | 3.36 m | 2.59 m x 3.36 m |
| Third Level | Bedroom 4 | 2.58 m | 3.06 m | 2.58 m x 3.06 m |
| Ground Level | Den | 3.3 m | 2.67 m | 3.3 m x 2.67 m |
https://www.realtor.ca/real-estate/28892399/24-915-inverhouse-drive-mississauga-clarkson-clarkson

