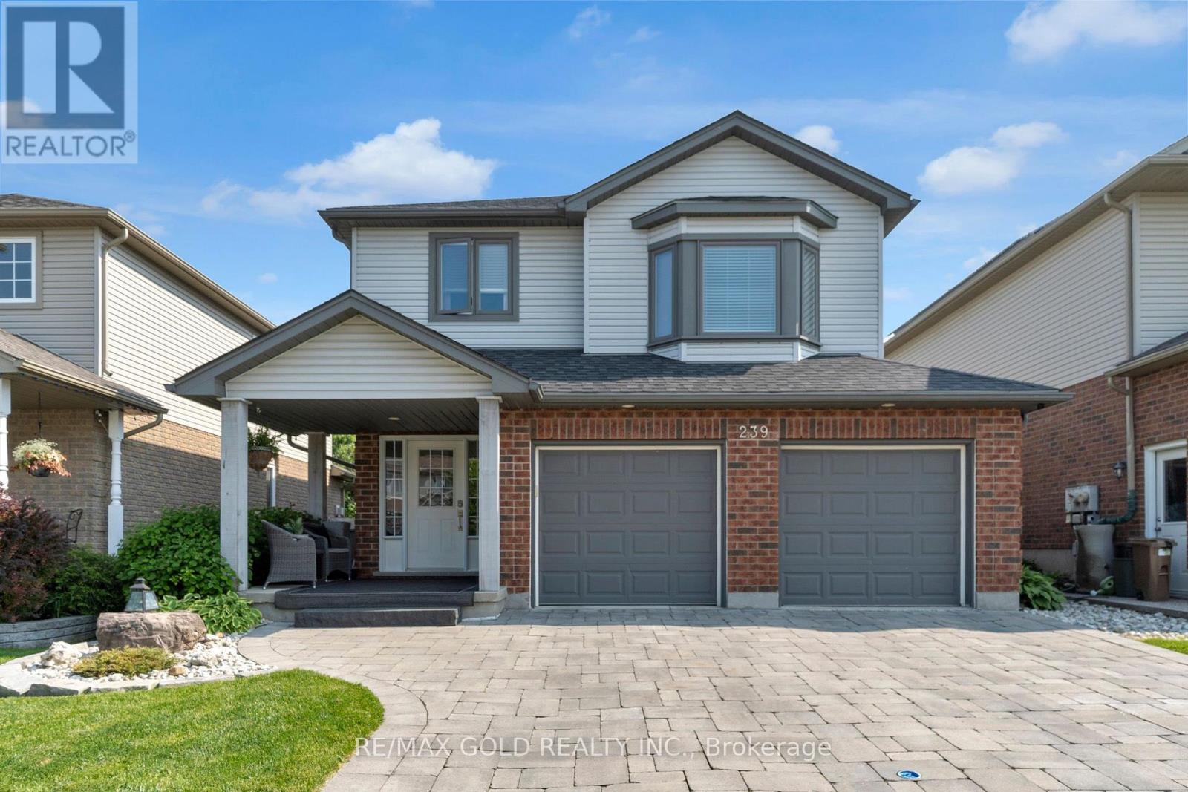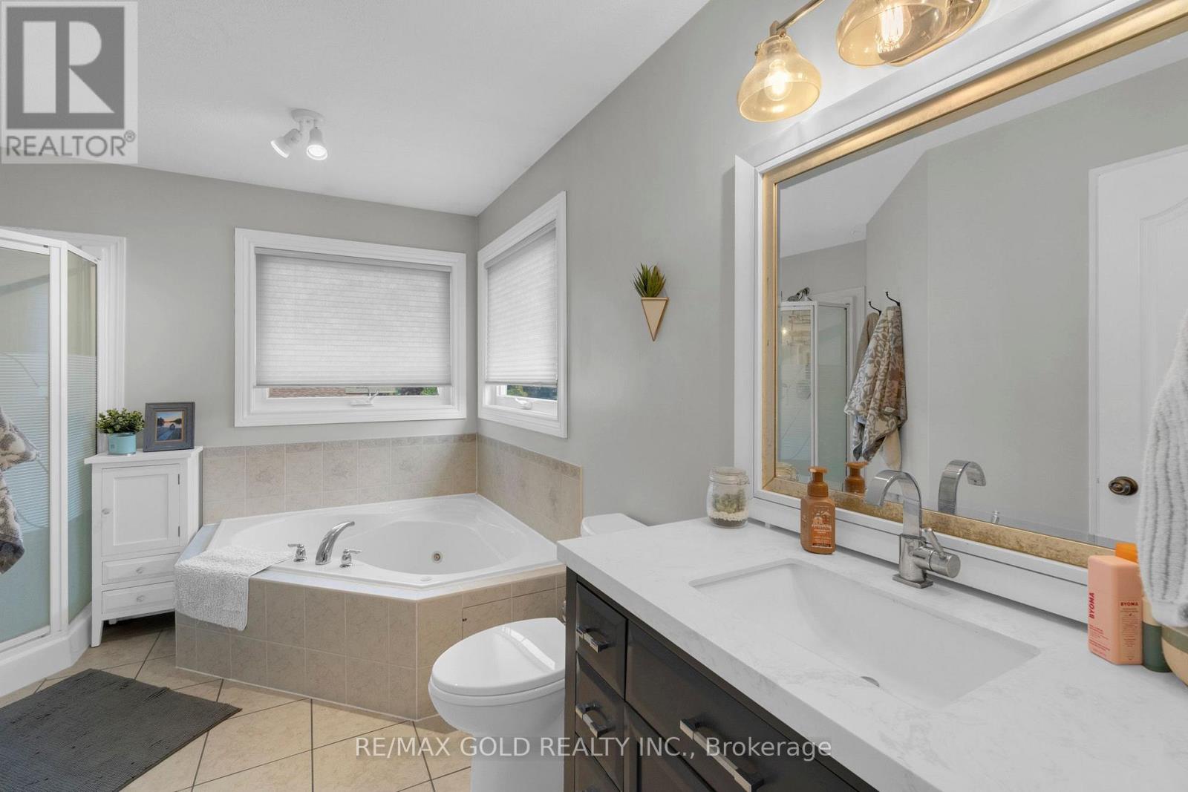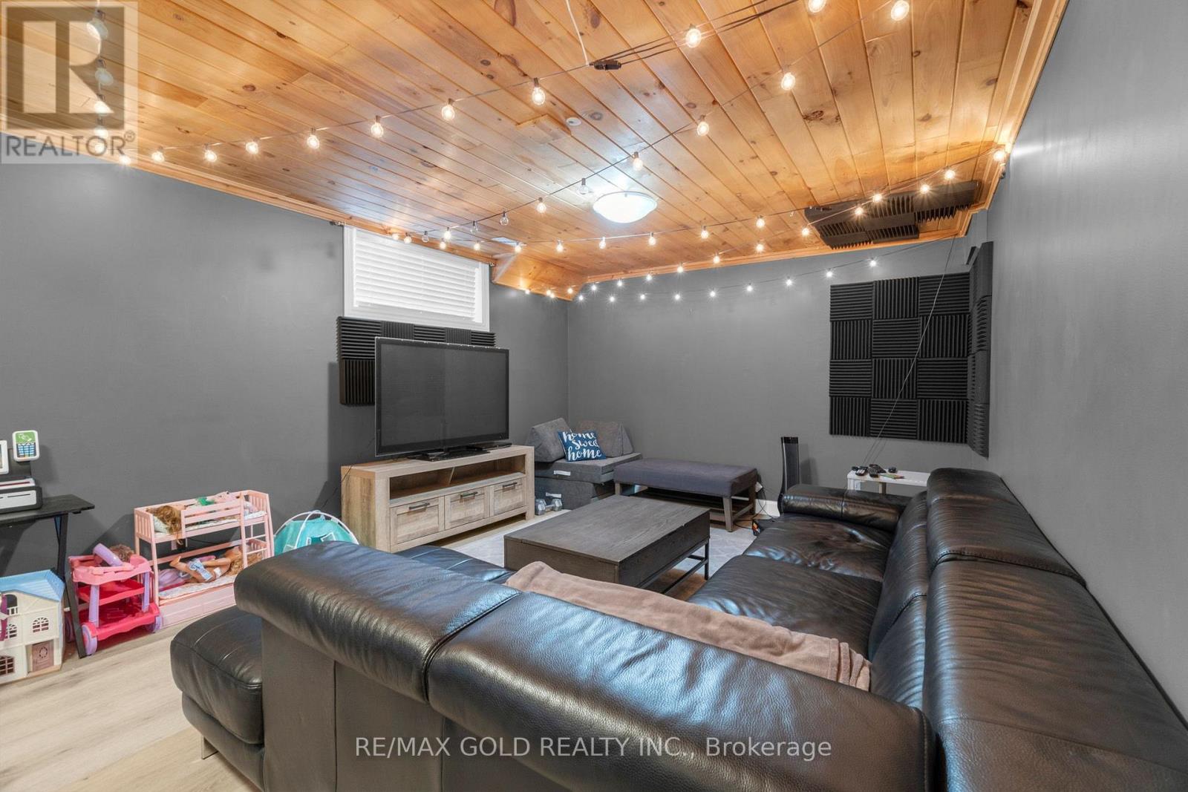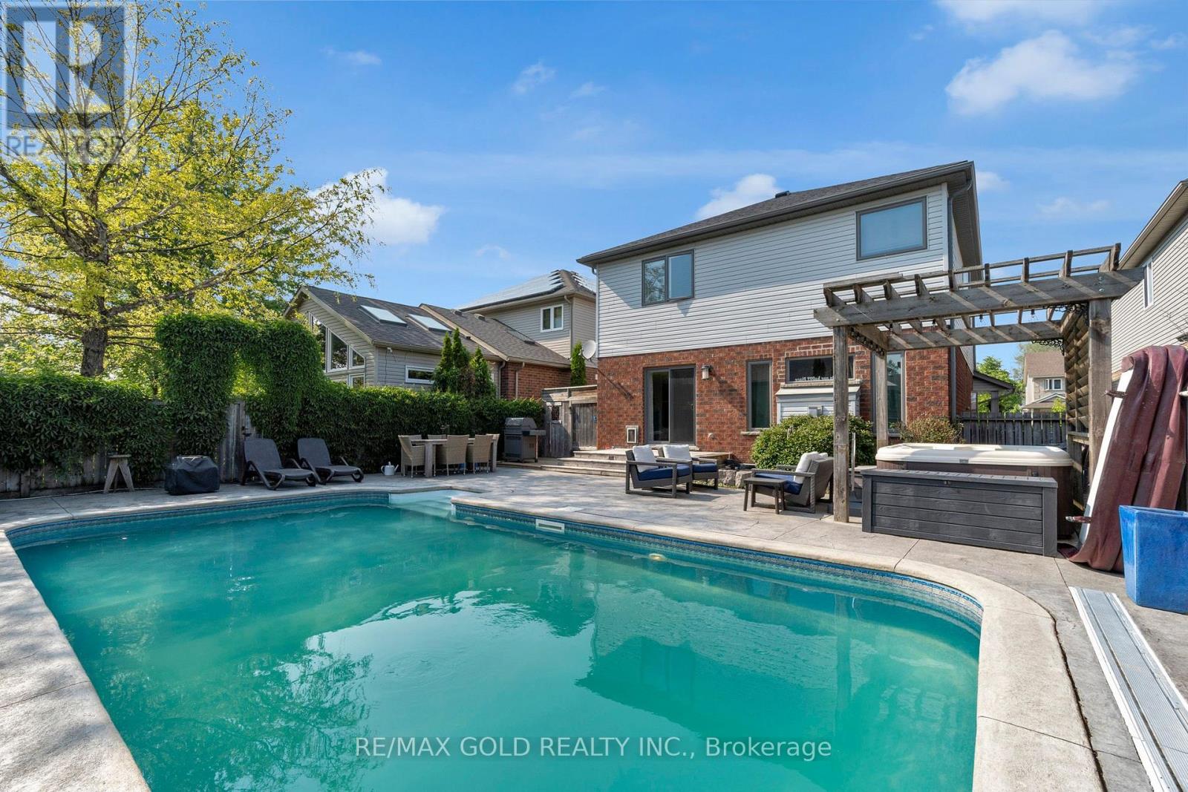4 Bedroom
4 Bathroom
2,000 - 2,500 ft2
Fireplace
Inground Pool
Central Air Conditioning
Forced Air
$999,900
Meticulously maintained and beautifully upgraded, this turn-key home offers the perfect blend of luxury and functionality. Enjoy a heated saltwater in-ground pool and hot tub, ideal for year-round relaxation and entertaining. The fully customized kitchen features built-in high-end appliances, a ceramic farmhouse sink, and premium finishes throughout. Thousands spent on thoughtful upgrades, including an interlock driveway, professional landscaping, and detailed concrete work. The upper level includes three spacious bedrooms, while the fully finished lower level offers additional living space with a bedroom, bathroom, and a cozy living area perfect for guests or extended family. Located in a desirable, family-friendly neighborhood near parks, schools, and scenic walking trails (id:53661)
Property Details
|
MLS® Number
|
X12205359 |
|
Property Type
|
Single Family |
|
Parking Space Total
|
4 |
|
Pool Type
|
Inground Pool |
Building
|
Bathroom Total
|
4 |
|
Bedrooms Above Ground
|
3 |
|
Bedrooms Below Ground
|
1 |
|
Bedrooms Total
|
4 |
|
Appliances
|
Dishwasher, Dryer, Microwave, Oven, Hood Fan, Range, Washer, Wine Fridge, Refrigerator |
|
Basement Development
|
Finished |
|
Basement Type
|
N/a (finished) |
|
Construction Style Attachment
|
Detached |
|
Cooling Type
|
Central Air Conditioning |
|
Exterior Finish
|
Brick |
|
Fireplace Present
|
Yes |
|
Half Bath Total
|
1 |
|
Heating Fuel
|
Natural Gas |
|
Heating Type
|
Forced Air |
|
Stories Total
|
2 |
|
Size Interior
|
2,000 - 2,500 Ft2 |
|
Type
|
House |
|
Utility Water
|
Municipal Water |
Parking
Land
|
Acreage
|
No |
|
Sewer
|
Sanitary Sewer |
|
Size Depth
|
112 Ft |
|
Size Frontage
|
40 Ft |
|
Size Irregular
|
40 X 112 Ft |
|
Size Total Text
|
40 X 112 Ft |
Rooms
| Level |
Type |
Length |
Width |
Dimensions |
|
Second Level |
Living Room |
4.88 m |
4.15 m |
4.88 m x 4.15 m |
|
Second Level |
Primary Bedroom |
3.96 m |
3.96 m |
3.96 m x 3.96 m |
|
Second Level |
Bedroom 2 |
3.66 m |
4.08 m |
3.66 m x 4.08 m |
|
Second Level |
Bedroom 3 |
3.6 m |
4.02 m |
3.6 m x 4.02 m |
|
Second Level |
Bathroom |
|
|
Measurements not available |
|
Basement |
Living Room |
3.66 m |
7.92 m |
3.66 m x 7.92 m |
|
Basement |
Bedroom 4 |
3.66 m |
3.47 m |
3.66 m x 3.47 m |
|
Main Level |
Laundry Room |
2.87 m |
2.19 m |
2.87 m x 2.19 m |
|
Main Level |
Kitchen |
3.54 m |
6.71 m |
3.54 m x 6.71 m |
|
Main Level |
Living Room |
6.55 m |
3.96 m |
6.55 m x 3.96 m |
|
Main Level |
Bathroom |
|
|
Measurements not available |
https://www.realtor.ca/real-estate/28435899/239-park-avenue-w-woolwich




















































