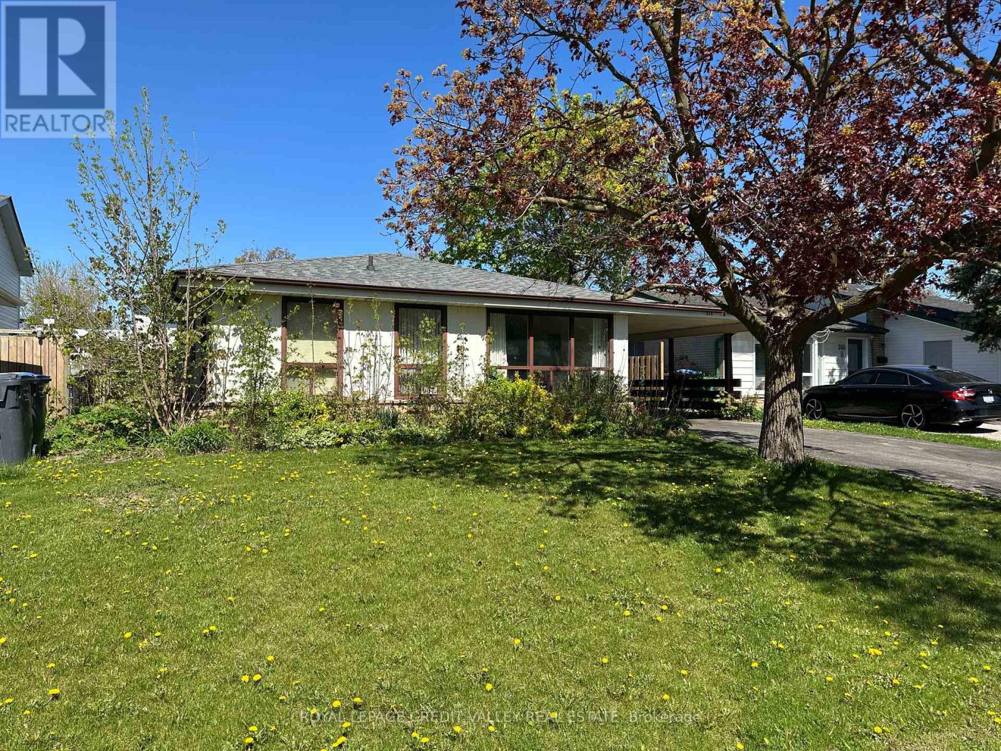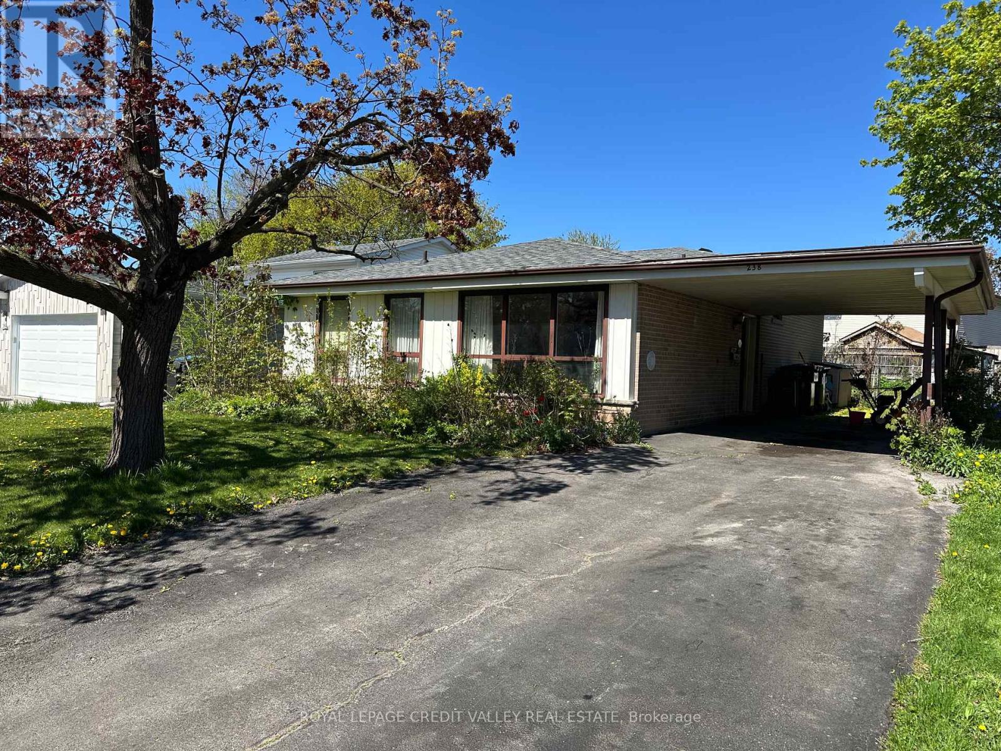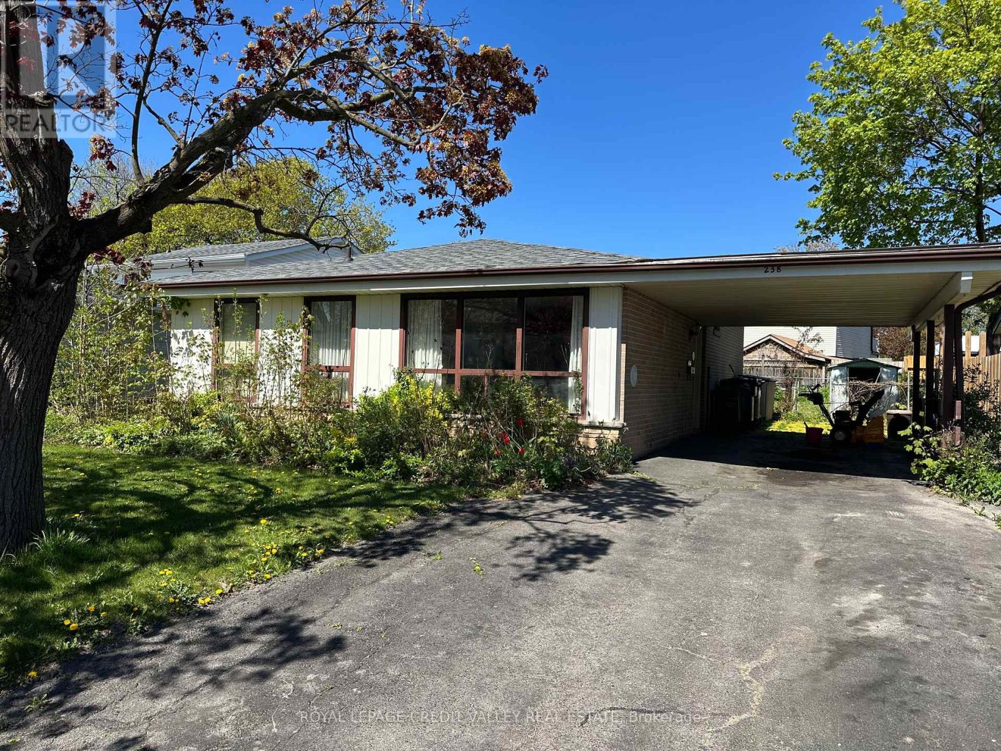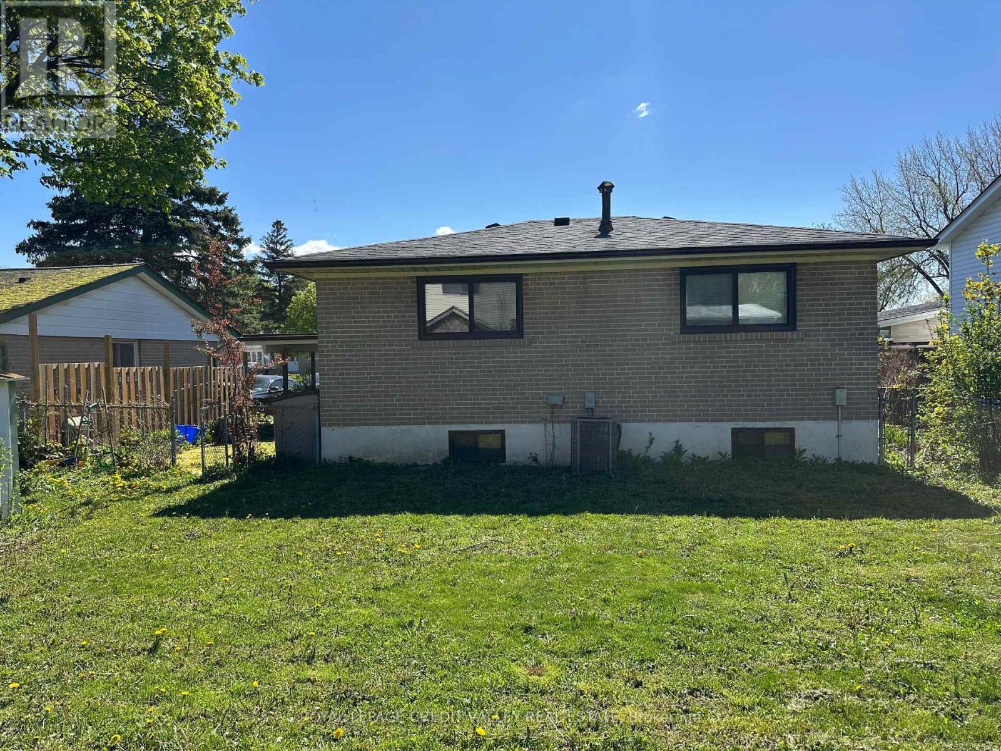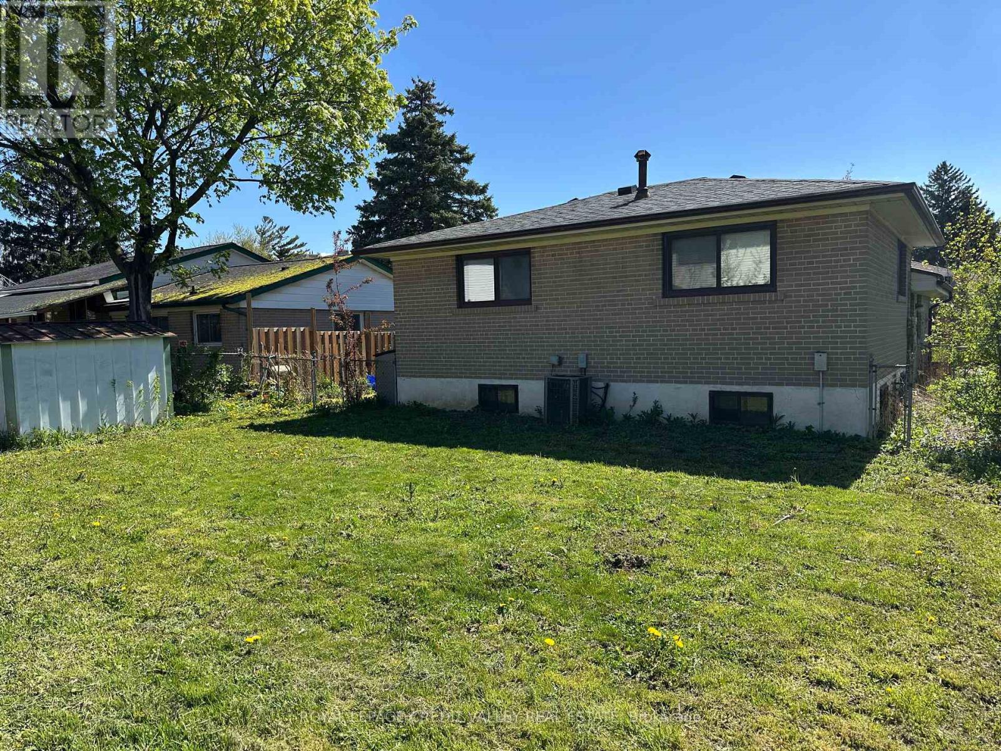3 Bedroom
2 Bathroom
700 - 1,100 ft2
Central Air Conditioning
Forced Air
$739,900
Welcome to 238 Bartley Bull Parkway found in the highly desirable Peel Village Area of Brampton. This home is ideal for someone looking for potential investment property or fort the first time home buyer or for someone looking for a home ideal for a handy man. THere are three full sized bedrooms and two bathrooms and a finished basement with bathroom. The bones are great. Roof done in 2022. Large private fenced in backyard. Located close to schools, parks and pathways. Opportunity awaits for the knowledgeable buyer. (id:53661)
Property Details
|
MLS® Number
|
W12152405 |
|
Property Type
|
Single Family |
|
Community Name
|
Brampton East |
|
Amenities Near By
|
Hospital, Park, Place Of Worship, Public Transit |
|
Equipment Type
|
Water Heater |
|
Parking Space Total
|
6 |
|
Rental Equipment Type
|
Water Heater |
|
Structure
|
Shed |
Building
|
Bathroom Total
|
2 |
|
Bedrooms Above Ground
|
3 |
|
Bedrooms Total
|
3 |
|
Appliances
|
Oven - Built-in, Water Heater, Dishwasher, Dryer, Range, Stove, Washer, Window Coverings, Refrigerator |
|
Basement Type
|
Crawl Space |
|
Construction Style Attachment
|
Detached |
|
Construction Style Split Level
|
Sidesplit |
|
Cooling Type
|
Central Air Conditioning |
|
Exterior Finish
|
Aluminum Siding, Brick |
|
Foundation Type
|
Concrete |
|
Heating Fuel
|
Natural Gas |
|
Heating Type
|
Forced Air |
|
Size Interior
|
700 - 1,100 Ft2 |
|
Type
|
House |
|
Utility Water
|
Municipal Water |
Parking
Land
|
Acreage
|
No |
|
Fence Type
|
Fenced Yard |
|
Land Amenities
|
Hospital, Park, Place Of Worship, Public Transit |
|
Sewer
|
Sanitary Sewer |
|
Size Depth
|
110 Ft |
|
Size Frontage
|
50 Ft |
|
Size Irregular
|
50 X 110 Ft |
|
Size Total Text
|
50 X 110 Ft |
Rooms
| Level |
Type |
Length |
Width |
Dimensions |
|
Second Level |
Primary Bedroom |
3.65 m |
3.49 m |
3.65 m x 3.49 m |
|
Second Level |
Bedroom 2 |
3.17 m |
2.95 m |
3.17 m x 2.95 m |
|
Second Level |
Bedroom 3 |
3.17 m |
2.93 m |
3.17 m x 2.93 m |
|
Basement |
Recreational, Games Room |
6.96 m |
3.82 m |
6.96 m x 3.82 m |
|
Basement |
Laundry Room |
4.09 m |
2.22 m |
4.09 m x 2.22 m |
|
Main Level |
Living Room |
5 m |
4.69 m |
5 m x 4.69 m |
|
Main Level |
Dining Room |
5 m |
4.69 m |
5 m x 4.69 m |
|
Main Level |
Kitchen |
5.03 m |
2.58 m |
5.03 m x 2.58 m |
https://www.realtor.ca/real-estate/28321304/238-bartley-bull-parkway-brampton-brampton-east-brampton-east

