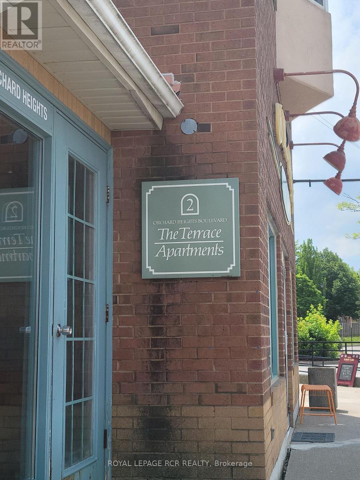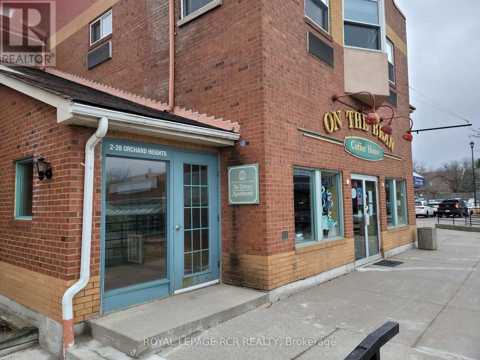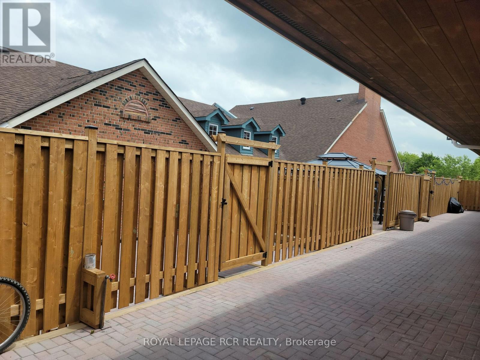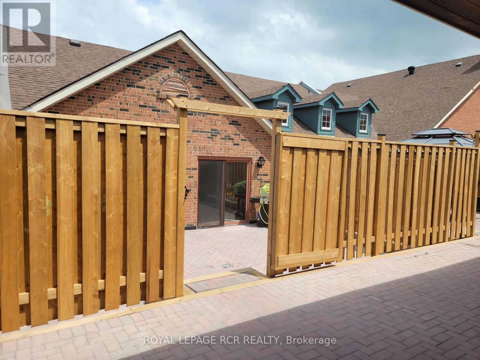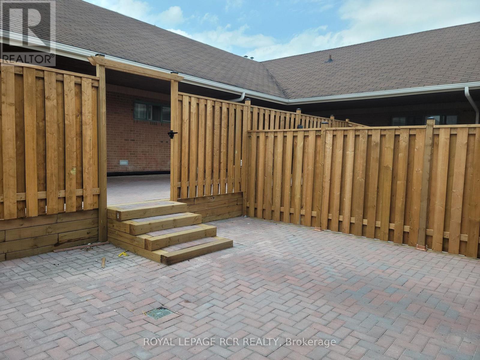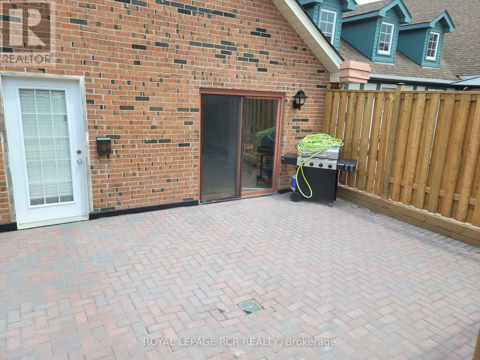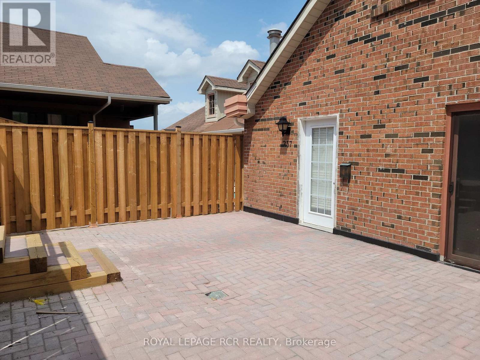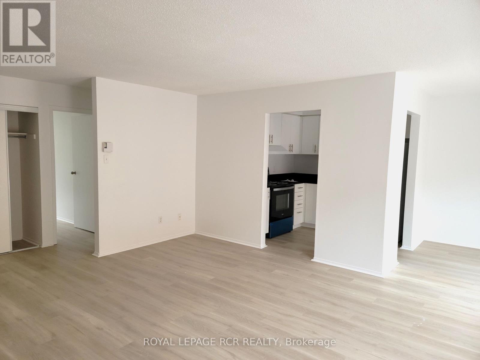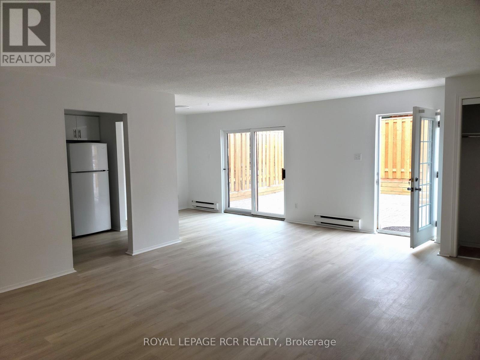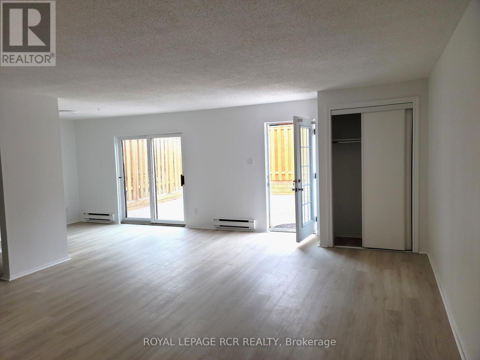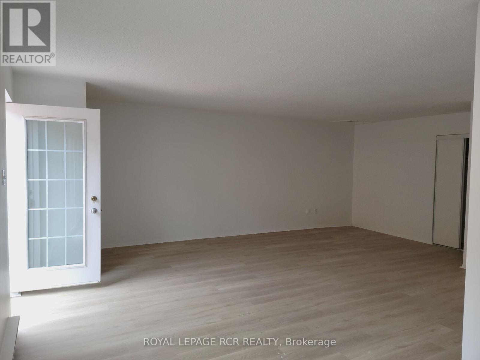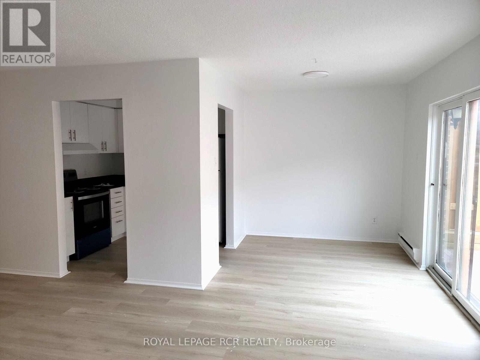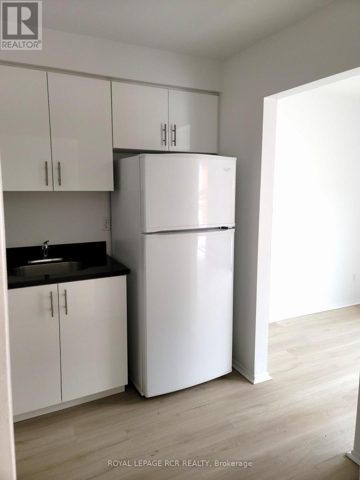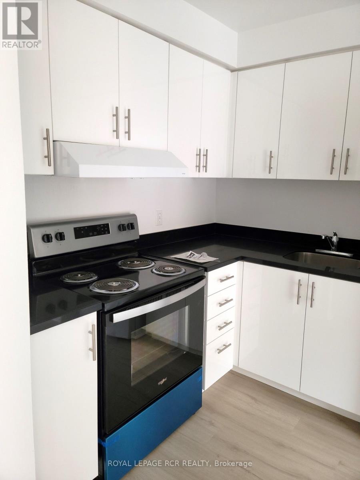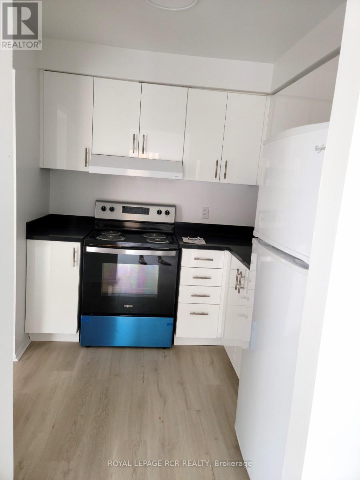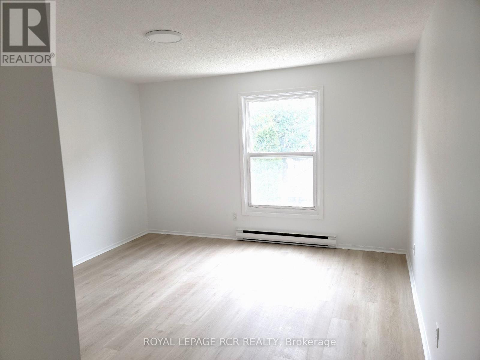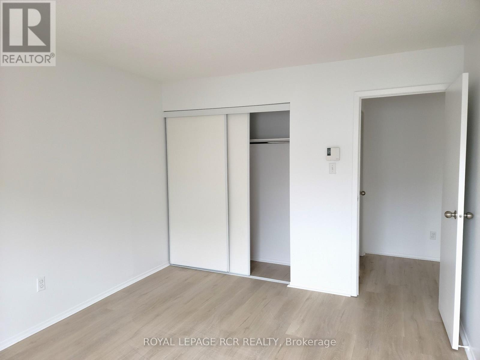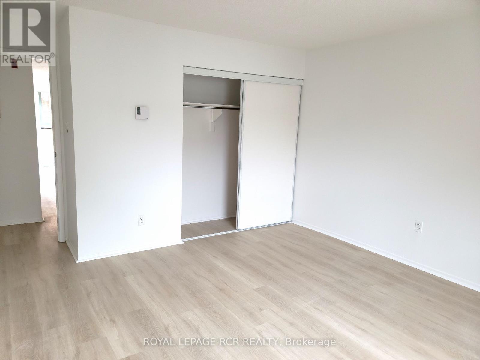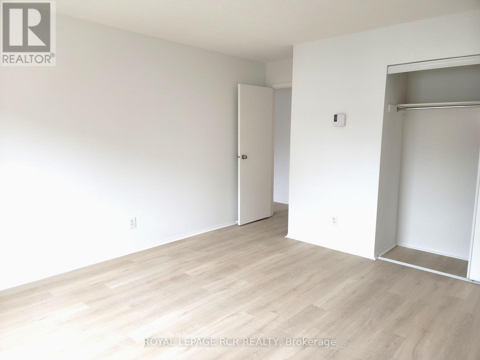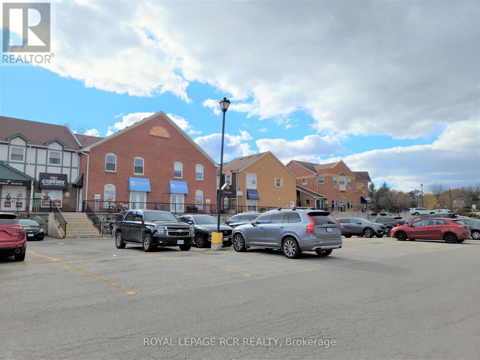2 Bedroom
1 Bathroom
700 - 1,100 ft2
Baseboard Heaters
$2,395 Monthly
Welcome to St. Andrew's Village Apartments. This Second Floor Walk-Up Features Open Concept Living Room and Dining Room, Carpet Free and Private Terrace. St. Andrew's Village Apartments Gives You Everything At Your Doorstep, Shopping, Coffee Shops, Restaurants, Park, Public Transit And The Complex Is Pet Friendly. Shared Coin Laundry In Complex For Tenant Use, Tenant Responsible For Hydro, Internet, Tv, Phone, $100 Per Month For Water And $200 Refundable Key Deposit, 2 Parking Spots Included Additional Parking Spot $35/Month Thru Management Office Based On Available. Photos from before the existing tenant. (id:53661)
Property Details
|
MLS® Number
|
N12430777 |
|
Property Type
|
Multi-family |
|
Community Name
|
Hills of St Andrew |
|
Amenities Near By
|
Park, Public Transit |
|
Features
|
Carpet Free, Laundry- Coin Operated |
|
Parking Space Total
|
2 |
|
Structure
|
Patio(s) |
Building
|
Bathroom Total
|
1 |
|
Bedrooms Above Ground
|
2 |
|
Bedrooms Total
|
2 |
|
Amenities
|
Separate Heating Controls, Separate Electricity Meters |
|
Appliances
|
Intercom, Stove, Refrigerator |
|
Exterior Finish
|
Brick, Wood |
|
Foundation Type
|
Unknown |
|
Heating Fuel
|
Electric |
|
Heating Type
|
Baseboard Heaters |
|
Size Interior
|
700 - 1,100 Ft2 |
|
Type
|
Other |
|
Utility Water
|
Municipal Water |
Parking
Land
|
Acreage
|
No |
|
Land Amenities
|
Park, Public Transit |
|
Sewer
|
Sanitary Sewer |
Rooms
| Level |
Type |
Length |
Width |
Dimensions |
|
Main Level |
Kitchen |
2.45 m |
2.24 m |
2.45 m x 2.24 m |
|
Main Level |
Dining Room |
2.46 m |
2.42 m |
2.46 m x 2.42 m |
|
Main Level |
Living Room |
6.76 m |
4.96 m |
6.76 m x 4.96 m |
|
Main Level |
Bedroom |
4.13 m |
3.91 m |
4.13 m x 3.91 m |
|
Main Level |
Bedroom 2 |
4.38 m |
3.3 m |
4.38 m x 3.3 m |
Utilities
|
Cable
|
Available |
|
Electricity
|
Installed |
|
Sewer
|
Installed |
https://www.realtor.ca/real-estate/28921259/237-2-orchard-heights-boulevard-aurora-hills-of-st-andrew-hills-of-st-andrew

