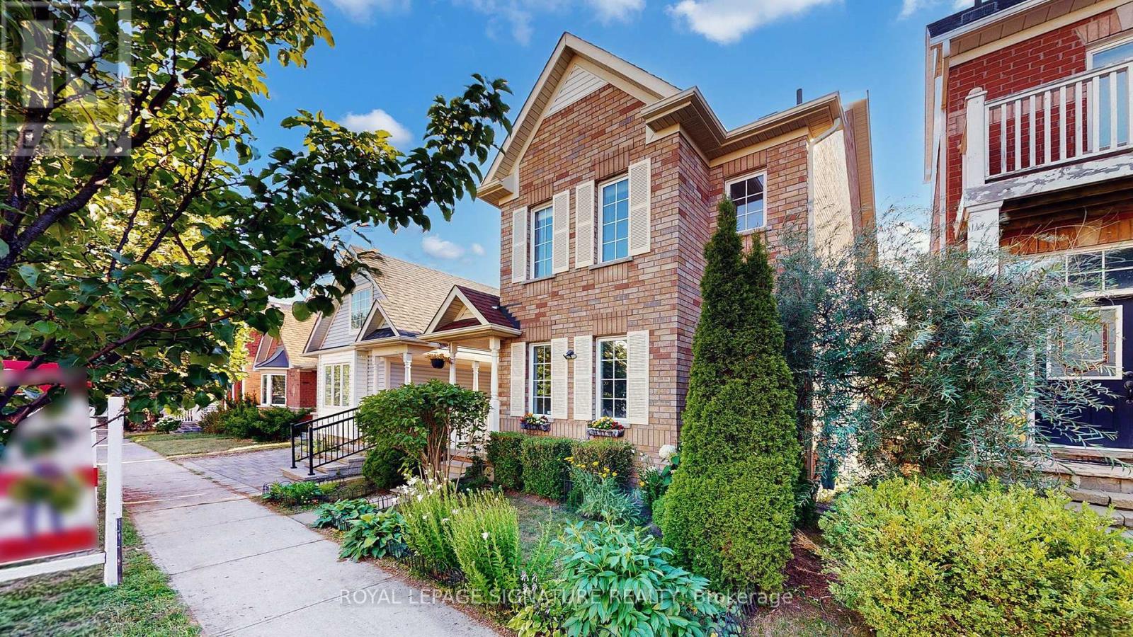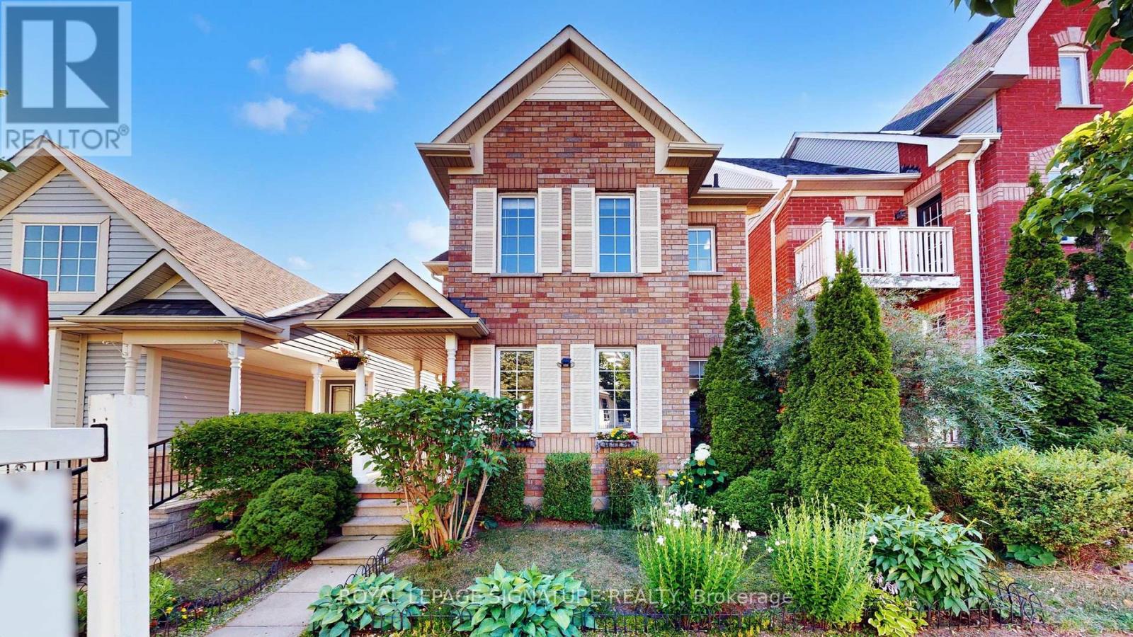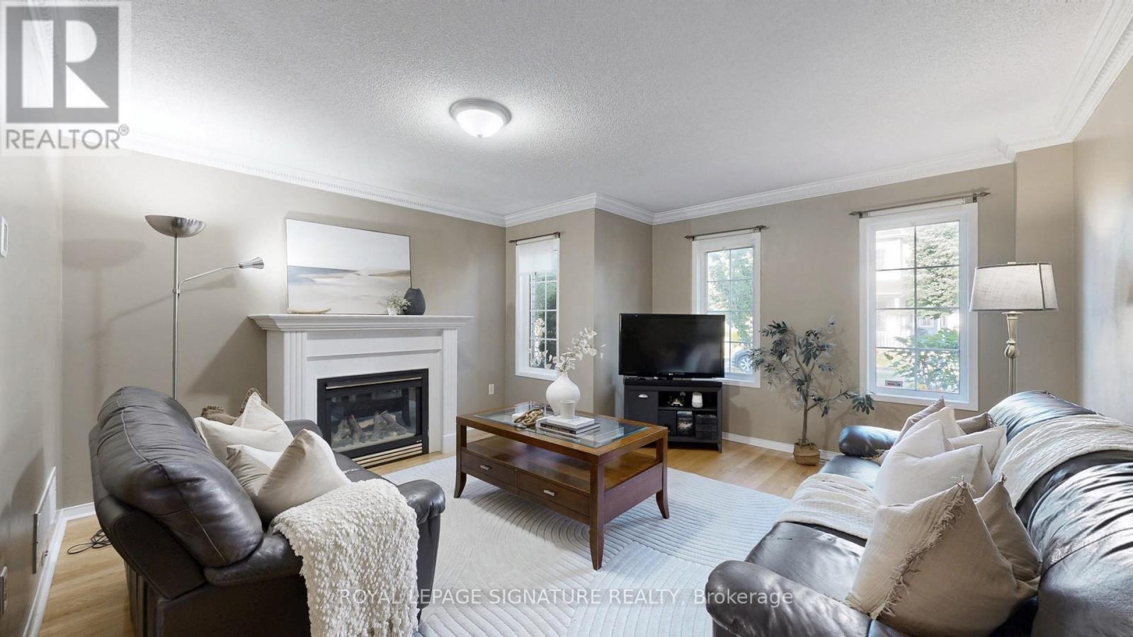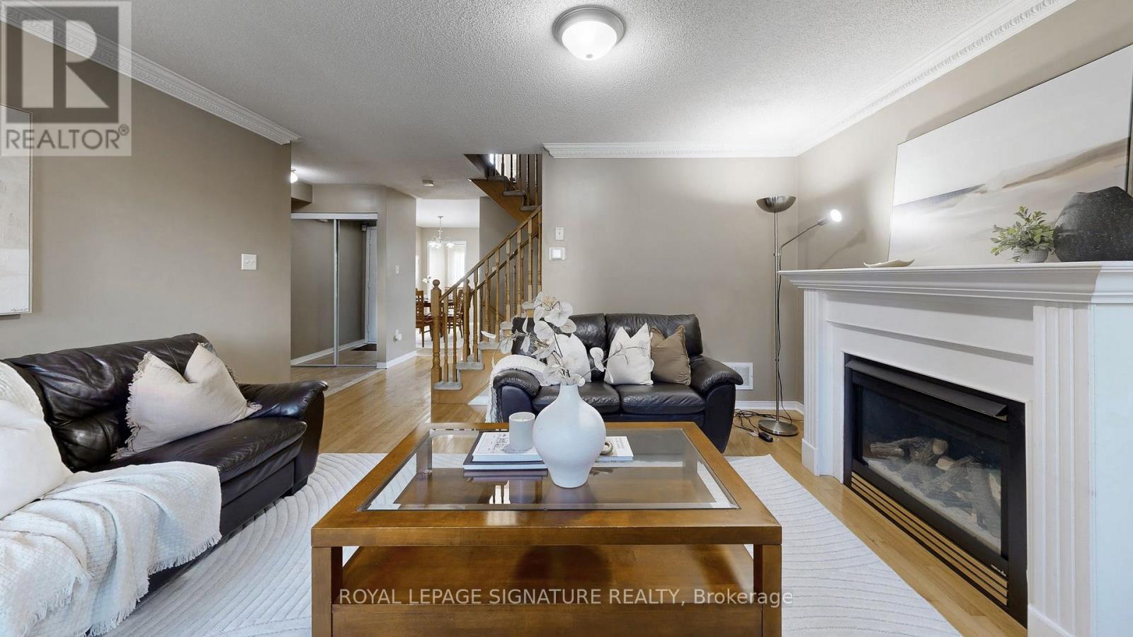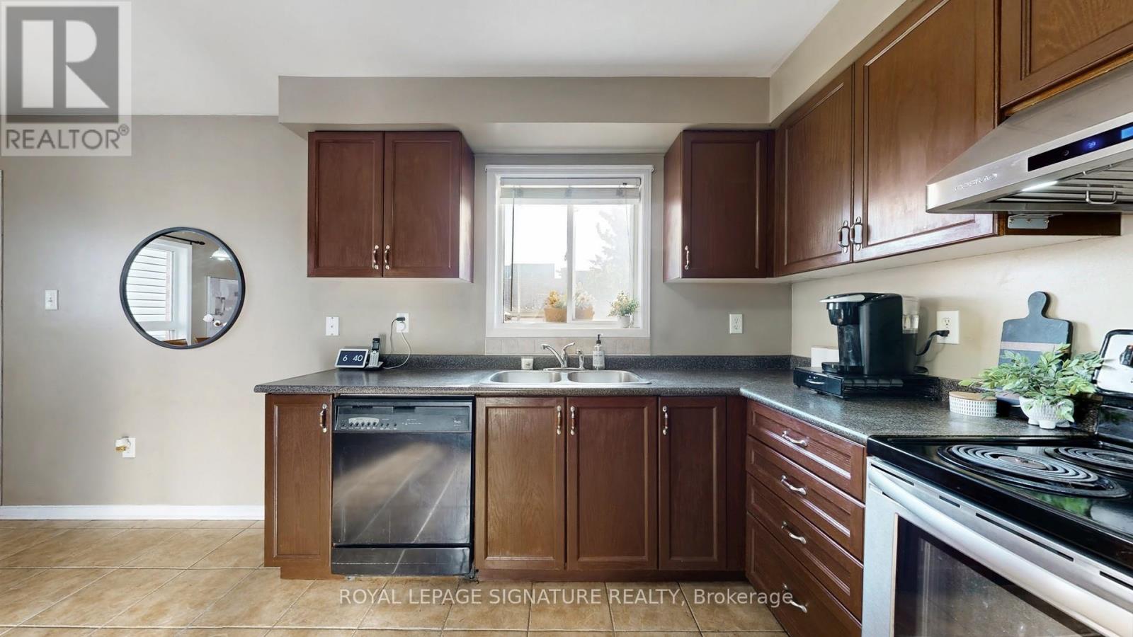236 Walkerville Road Markham, Ontario L6B 1C6
$1,098,000
Incredible Value!! Detached 2-Storey Brick Home In Desirable Cornell Markham! Great Starter Home for First-Time Home Buyers And Growing Families! Needs TLC with Lots of Potential! Featuring 3 Bedroom, 3 Baths Functional Layout Designed For Comfortable Living, 2-Car Garage with Upgraded Steel Garage Door ('17), Beautifully Landscaped Front Lawn And Spacious Backyard, Cozy Living Room With Fireplace, Lots of Windows & Crown Moulding. Kitchen With Lots of Cabinets, Eat-In Breakfast Area & Newer Stainless Steel Appliances. Primary Bedroom With 4-Pc Ensuite Bath and Walk-In Closet. Close to Parks, Schools, Hospital, Community Centre, Library, Go Train, Public Transit, Minutes to Hwy 7 & 407 And More! See Virtual Tour & 3D Matterport. (id:53661)
Open House
This property has open houses!
2:00 pm
Ends at:4:00 pm
2:00 pm
Ends at:4:00 pm
Property Details
| MLS® Number | N12304848 |
| Property Type | Single Family |
| Neigbourhood | Cornell |
| Community Name | Cornell |
| Features | Lane |
| Parking Space Total | 3 |
Building
| Bathroom Total | 3 |
| Bedrooms Above Ground | 3 |
| Bedrooms Total | 3 |
| Age | 16 To 30 Years |
| Amenities | Fireplace(s) |
| Appliances | Dishwasher, Dryer, Hood Fan, Stove, Washer, Window Coverings, Refrigerator |
| Basement Development | Unfinished |
| Basement Type | Full (unfinished) |
| Construction Style Attachment | Detached |
| Cooling Type | Central Air Conditioning |
| Exterior Finish | Brick |
| Fireplace Present | Yes |
| Fireplace Total | 1 |
| Flooring Type | Hardwood, Carpeted |
| Foundation Type | Concrete |
| Half Bath Total | 1 |
| Heating Fuel | Natural Gas |
| Heating Type | Forced Air |
| Stories Total | 2 |
| Size Interior | 1,100 - 1,500 Ft2 |
| Type | House |
| Utility Water | Municipal Water |
Parking
| Detached Garage | |
| Garage |
Land
| Acreage | No |
| Sewer | Sanitary Sewer |
| Size Depth | 113 Ft ,3 In |
| Size Frontage | 26 Ft ,3 In |
| Size Irregular | 26.3 X 113.3 Ft |
| Size Total Text | 26.3 X 113.3 Ft |
Rooms
| Level | Type | Length | Width | Dimensions |
|---|---|---|---|---|
| Second Level | Primary Bedroom | 4.57 m | 2.89 m | 4.57 m x 2.89 m |
| Second Level | Bedroom 2 | 3.05 m | 2.74 m | 3.05 m x 2.74 m |
| Second Level | Bedroom 3 | 3.45 m | 3.05 m | 3.45 m x 3.05 m |
| Main Level | Living Room | 4.47 m | 3.35 m | 4.47 m x 3.35 m |
| Main Level | Dining Room | 4.47 m | 3.35 m | 4.47 m x 3.35 m |
| Main Level | Kitchen | 5.84 m | 3.35 m | 5.84 m x 3.35 m |
https://www.realtor.ca/real-estate/28648156/236-walkerville-road-markham-cornell-cornell

