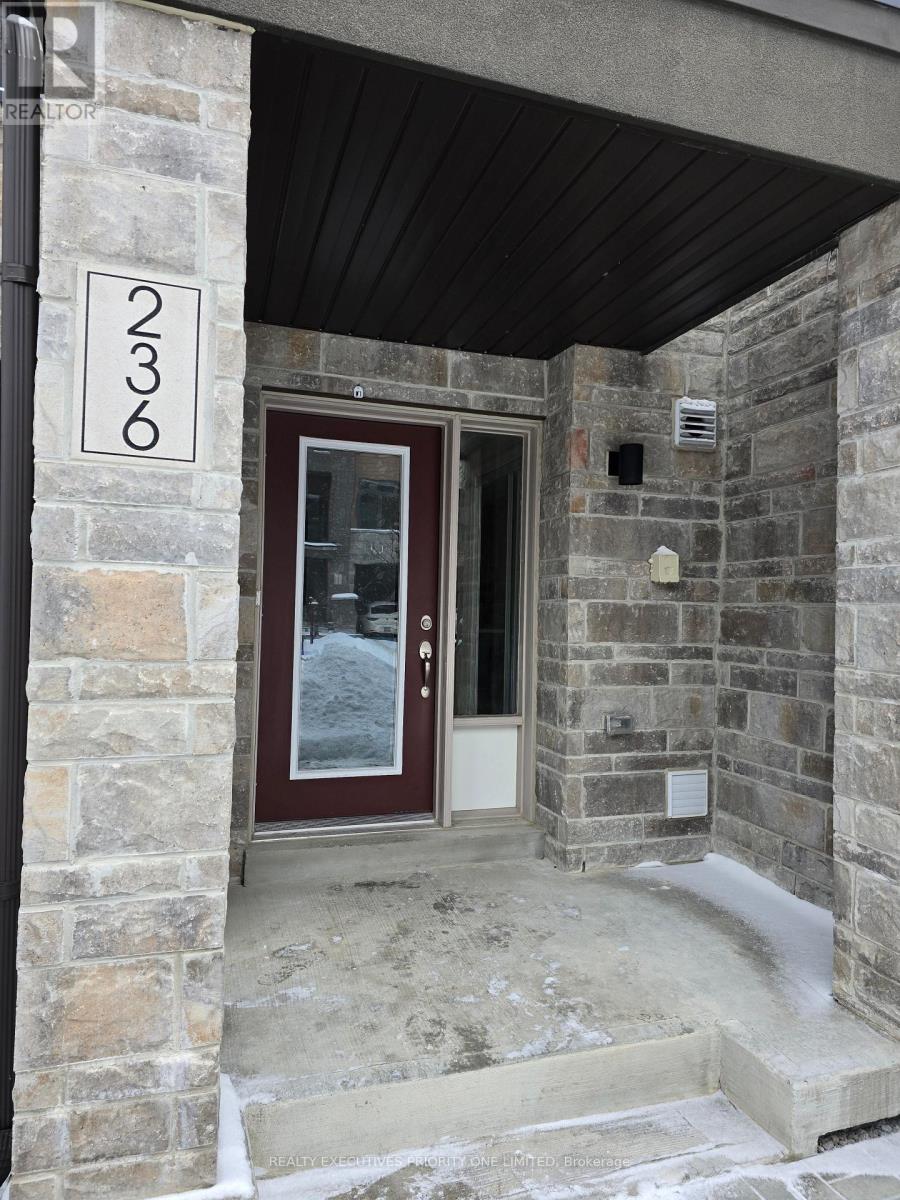3 Bedroom
3 Bathroom
1,100 - 1,500 ft2
Central Air Conditioning
Forced Air
$3,100 Monthly
Here Is A Stunning Modern Design Freehold Townhouse By Sundial Homes In The Trendy High Demand Neighborhood Of Newmarket. Lovely Floorplan With 3 Bedrooms, 9Ft Ceilings, Upgraded Hardwood Floor & Pot Light Throughout. Oak Staircase With Iron Pickets. Large Kitchen With Great Counter Space & Granite Countertop. Private Balcony And Plenty Of Space In The Basement. Walking Distance To Upper Canada Mall, Go Bus Terminal, Schools, Park, And Trails. Close To Hospital, Hwy 400/404, And Short Distance To Costco For All Your Shopping. (id:53661)
Property Details
|
MLS® Number
|
N12385518 |
|
Property Type
|
Single Family |
|
Neigbourhood
|
Glenway |
|
Community Name
|
Woodland Hill |
|
Parking Space Total
|
3 |
Building
|
Bathroom Total
|
3 |
|
Bedrooms Above Ground
|
3 |
|
Bedrooms Total
|
3 |
|
Appliances
|
Garage Door Opener Remote(s), Dryer, Garage Door Opener, Stove, Washer, Refrigerator |
|
Basement Type
|
Full |
|
Construction Style Attachment
|
Attached |
|
Cooling Type
|
Central Air Conditioning |
|
Exterior Finish
|
Brick |
|
Flooring Type
|
Hardwood, Ceramic |
|
Foundation Type
|
Concrete |
|
Half Bath Total
|
1 |
|
Heating Fuel
|
Natural Gas |
|
Heating Type
|
Forced Air |
|
Stories Total
|
3 |
|
Size Interior
|
1,100 - 1,500 Ft2 |
|
Type
|
Row / Townhouse |
|
Utility Water
|
Municipal Water |
Parking
Land
|
Acreage
|
No |
|
Sewer
|
Sanitary Sewer |
Rooms
| Level |
Type |
Length |
Width |
Dimensions |
|
Second Level |
Kitchen |
3.17 m |
2.78 m |
3.17 m x 2.78 m |
|
Second Level |
Living Room |
6.22 m |
3.05 m |
6.22 m x 3.05 m |
|
Second Level |
Dining Room |
6.22 m |
3.05 m |
6.22 m x 3.05 m |
|
Second Level |
Bedroom |
3.05 m |
2.71 m |
3.05 m x 2.71 m |
|
Third Level |
Bedroom 2 |
4.76 m |
3.05 m |
4.76 m x 3.05 m |
|
Third Level |
Bedroom 3 |
3.51 m |
2.77 m |
3.51 m x 2.77 m |
|
Ground Level |
Family Room |
4.27 m |
2.71 m |
4.27 m x 2.71 m |
https://www.realtor.ca/real-estate/28823659/236-vivant-street-newmarket-woodland-hill-woodland-hill





























