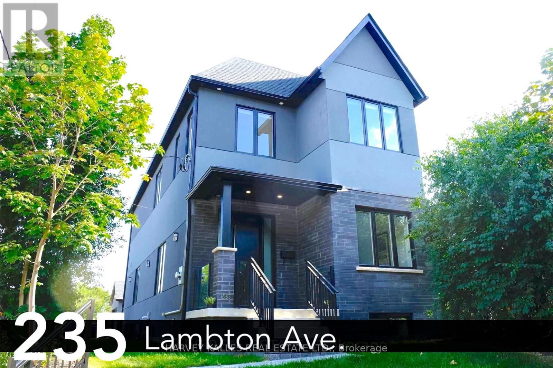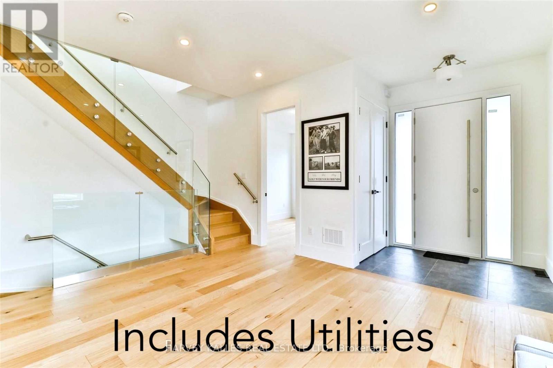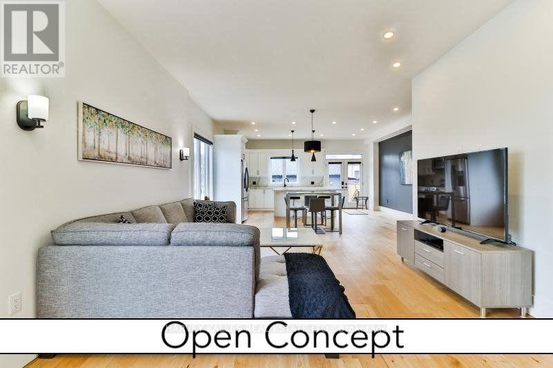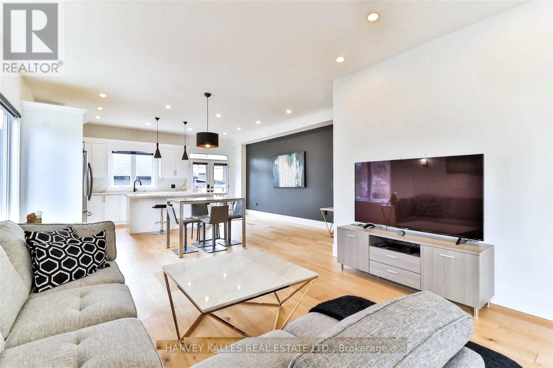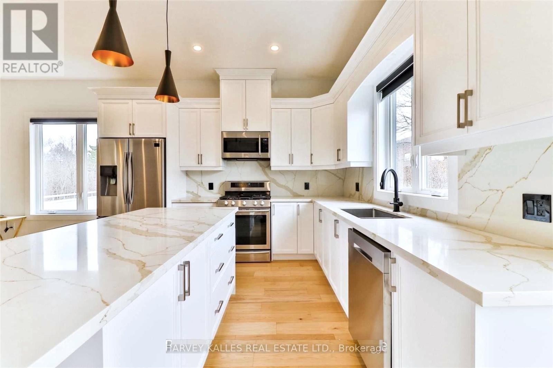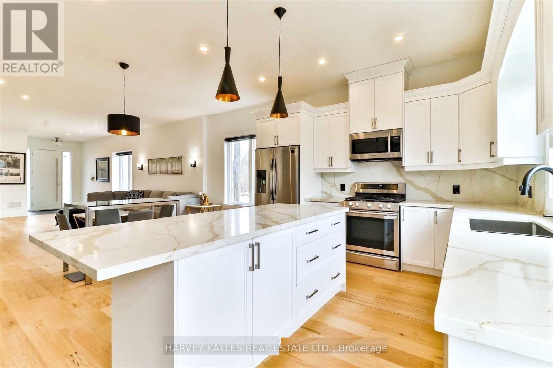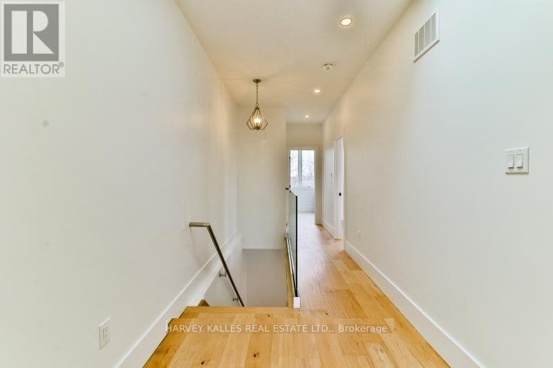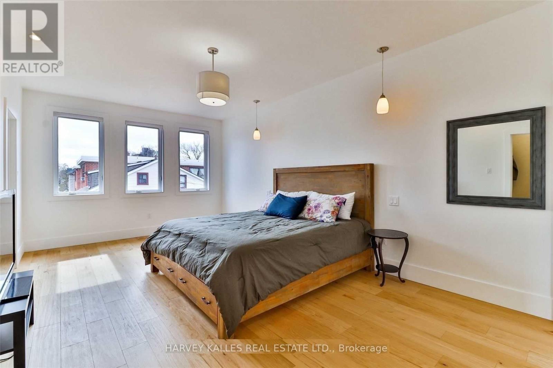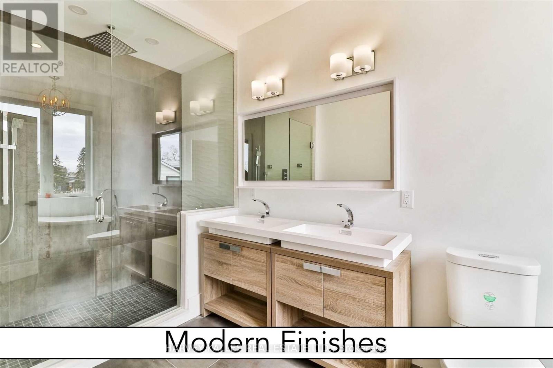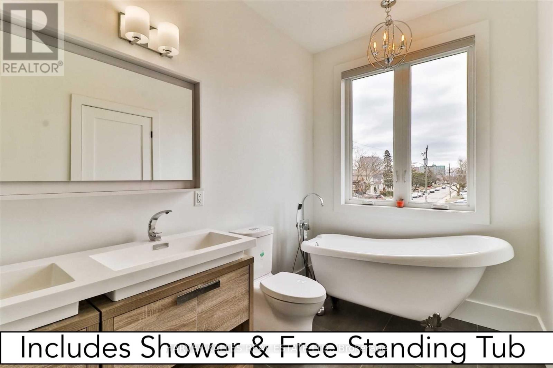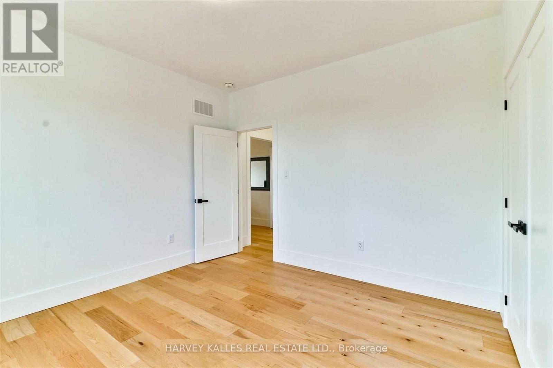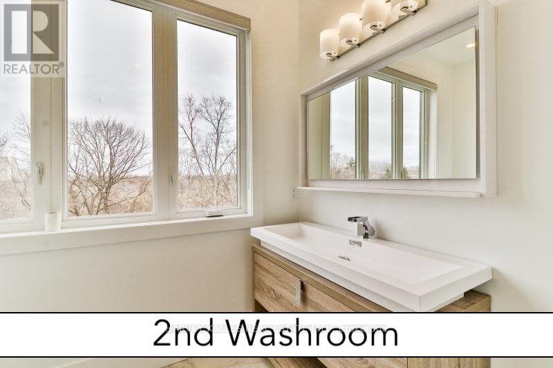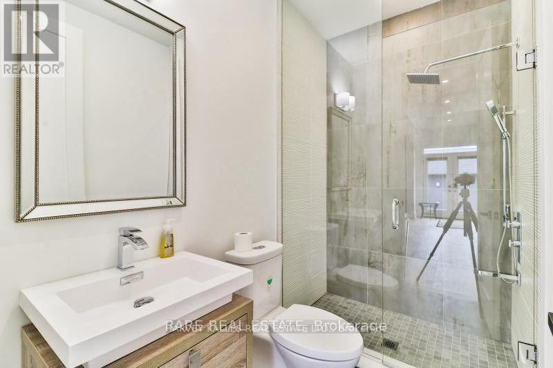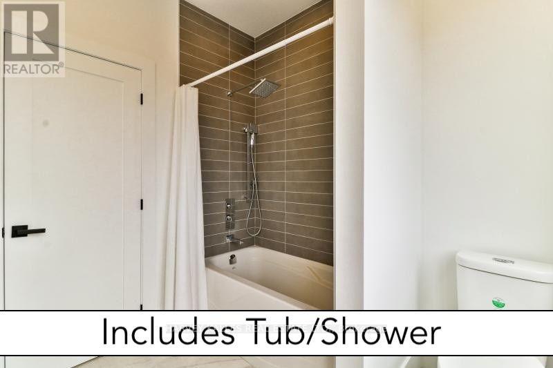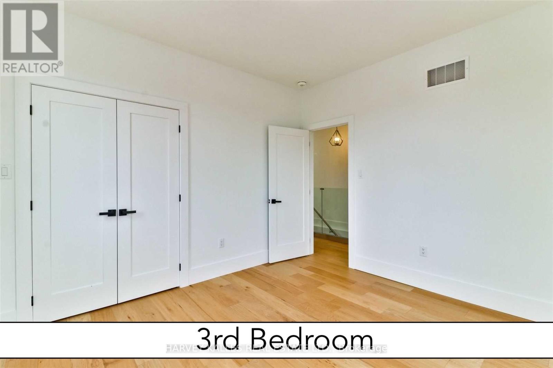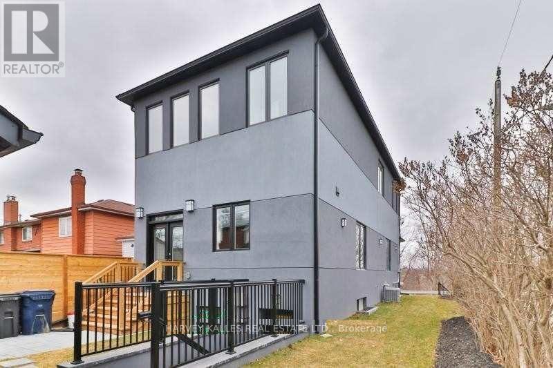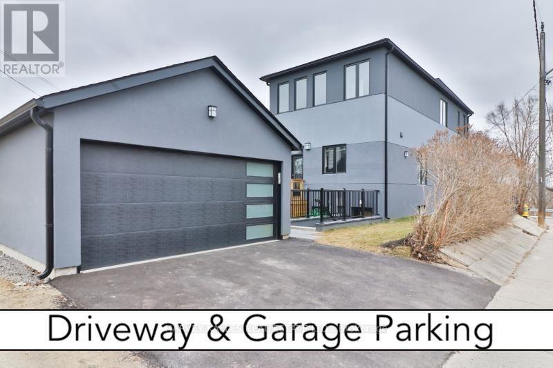4 Bedroom
3 Bathroom
2,000 - 2,500 ft2
Central Air Conditioning
Forced Air
$5,288 Monthly
Change Your Life with this Modern Stunning Property! Perfect For a Couple Or extended Family! 4 Spacious Bedrooms, 3 Bathrooms, Primary Bedroom Extra Large Walk In Closet & A Luxurious Ensuite! Small Outdoor Space & Private Garage For Storage Or Parking! Includes Ensuite Laundry !! Great Location! Only A Walk Away From Public Transportation, Highways, UP, Schools And Beautiful Conservation Area/Parks. (id:53661)
Property Details
|
MLS® Number
|
W12449893 |
|
Property Type
|
Single Family |
|
Neigbourhood
|
Rockcliffe-Smythe |
|
Community Name
|
Mount Dennis |
|
Amenities Near By
|
Public Transit, Schools |
|
Features
|
Flat Site |
|
Parking Space Total
|
2 |
|
Structure
|
Deck |
Building
|
Bathroom Total
|
3 |
|
Bedrooms Above Ground
|
4 |
|
Bedrooms Total
|
4 |
|
Age
|
31 To 50 Years |
|
Appliances
|
Water Heater |
|
Construction Style Attachment
|
Detached |
|
Cooling Type
|
Central Air Conditioning |
|
Exterior Finish
|
Brick, Stucco |
|
Flooring Type
|
Hardwood, Tile |
|
Foundation Type
|
Concrete |
|
Heating Fuel
|
Natural Gas |
|
Heating Type
|
Forced Air |
|
Stories Total
|
2 |
|
Size Interior
|
2,000 - 2,500 Ft2 |
|
Type
|
House |
|
Utility Water
|
Municipal Water |
Parking
Land
|
Acreage
|
No |
|
Land Amenities
|
Public Transit, Schools |
|
Sewer
|
Sanitary Sewer |
|
Size Depth
|
113 Ft |
|
Size Frontage
|
23 Ft |
|
Size Irregular
|
23 X 113 Ft |
|
Size Total Text
|
23 X 113 Ft |
Rooms
| Level |
Type |
Length |
Width |
Dimensions |
|
Second Level |
Primary Bedroom |
6.55 m |
3.66 m |
6.55 m x 3.66 m |
|
Second Level |
Bedroom 2 |
3.68 m |
3.56 m |
3.68 m x 3.56 m |
|
Second Level |
Bedroom 3 |
3.68 m |
3.51 m |
3.68 m x 3.51 m |
|
Second Level |
Bedroom 4 |
3.4 m |
2.62 m |
3.4 m x 2.62 m |
|
Main Level |
Living Room |
9.47 m |
4.01 m |
9.47 m x 4.01 m |
|
Main Level |
Kitchen |
5.92 m |
3.73 m |
5.92 m x 3.73 m |
|
Main Level |
Family Room |
9.47 m |
4.01 m |
9.47 m x 4.01 m |
|
Main Level |
Foyer |
2.01 m |
1.7 m |
2.01 m x 1.7 m |
Utilities
|
Cable
|
Available |
|
Electricity
|
Installed |
|
Sewer
|
Installed |
https://www.realtor.ca/real-estate/28962393/235-lambton-avenue-toronto-mount-dennis-mount-dennis

