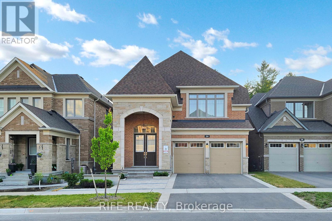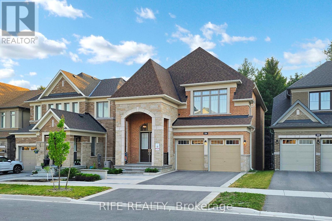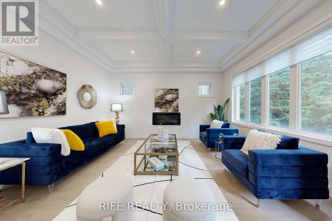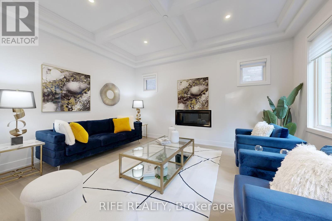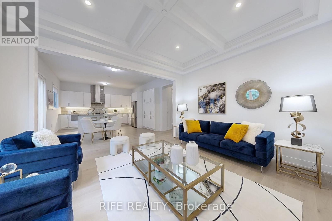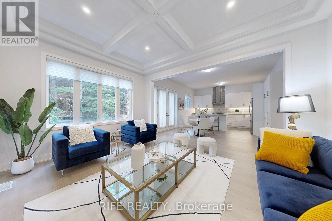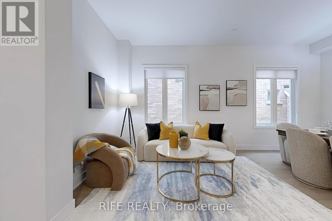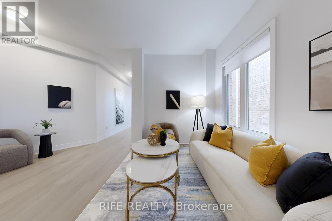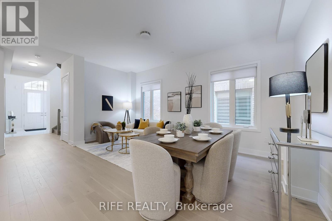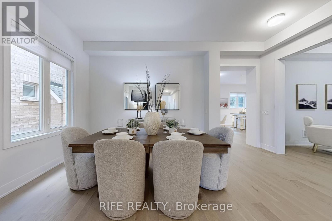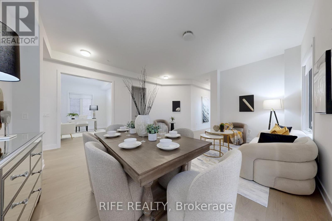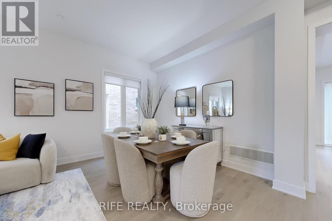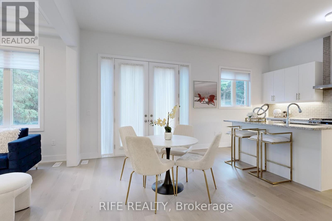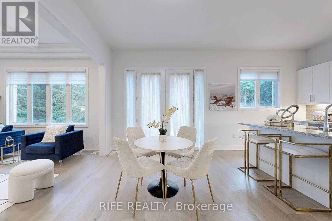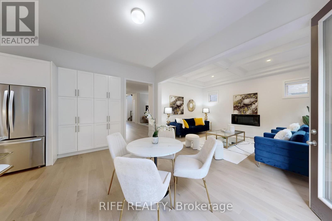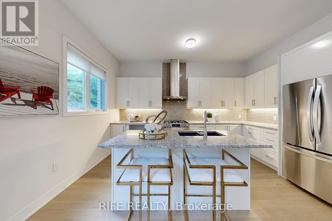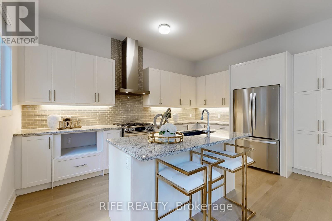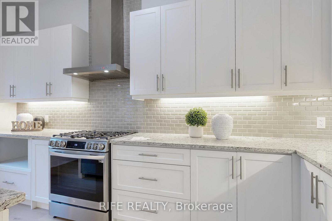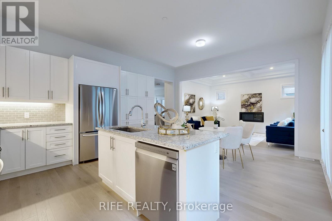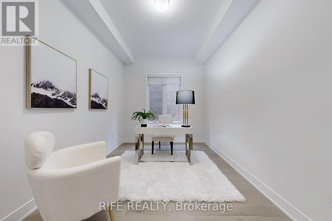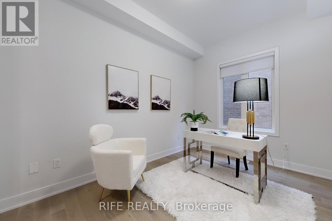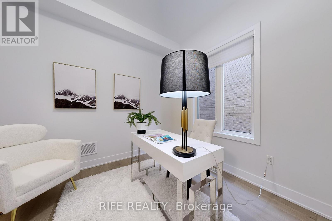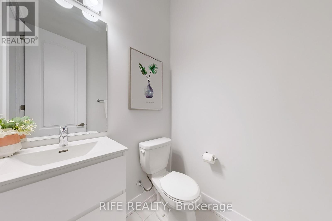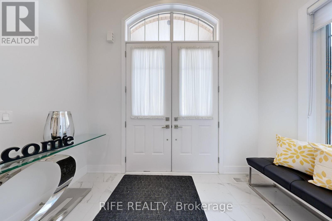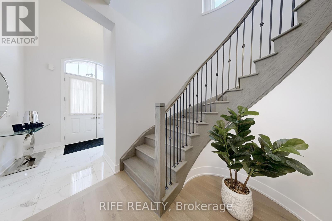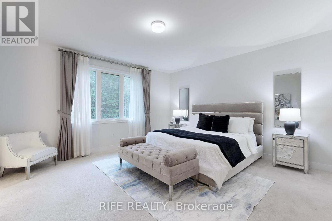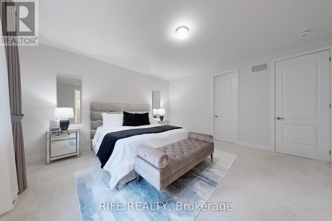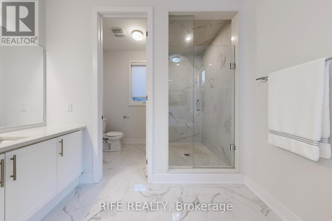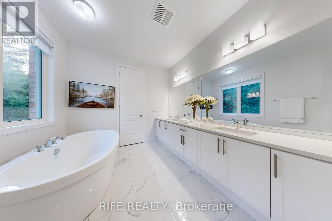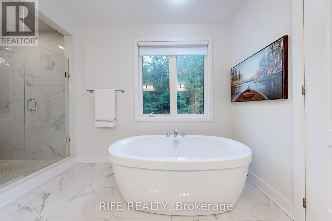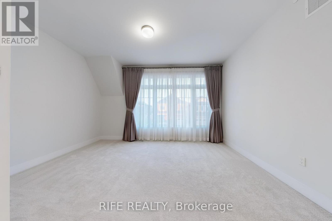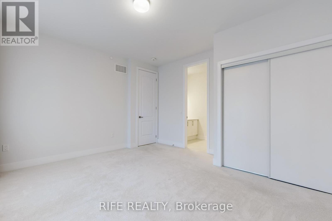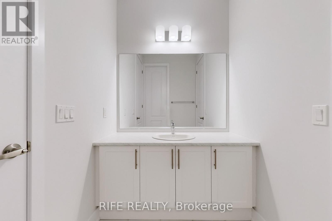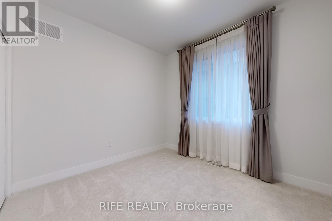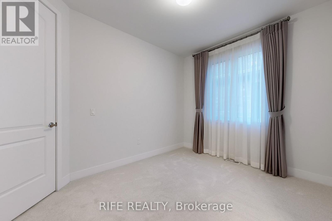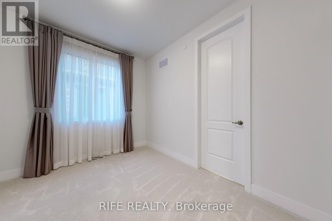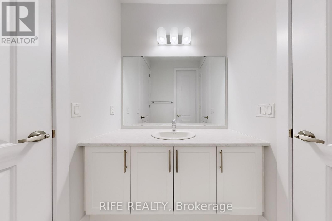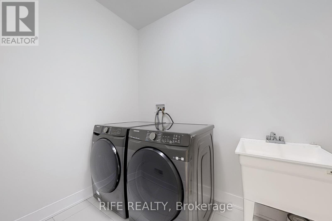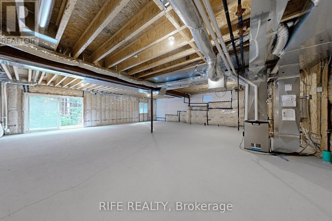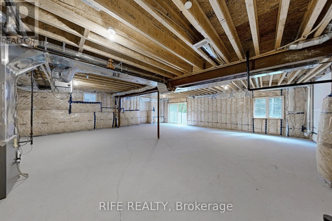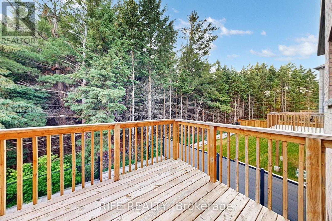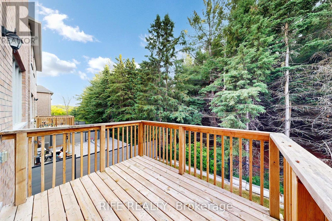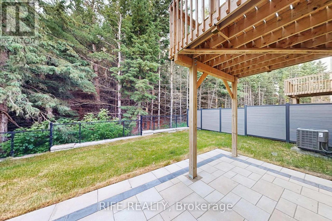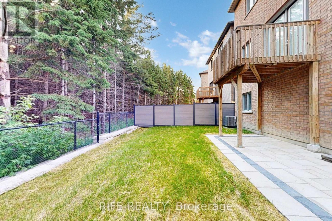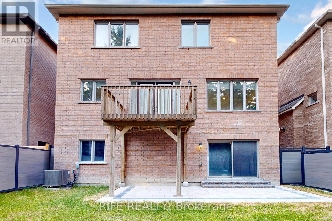5 Bedroom
4 Bathroom
3,000 - 3,500 ft2
Fireplace
Central Air Conditioning
Forced Air
$1,880,000
Luxury Living Redefined at 234 Sikura Circle, Aurora Nestled on a premium ravine lot in one of Auroras most prestigious communities, thoughtfully designed for the most discerning homeowner. Soaring 10-foot ceilings on the main level, The gourmet backsplash kitchen with high-end stainless steel appliances, a large center island, enhance the sense of grandeur, while expansive windows frame uninterrupted ravine views, flooding the home with natural light and tranquility. Enjoy a seamless blend of style and functionality with elegant finishes, spacious principal rooms, and an ideal layout for both entertaining and family living. The walkout basement offers endless possibilities for a custom-designed retreat-home theatre, gym, nanny suite, or multi-generational living. From the serene backyard oasis to the sophisticated interiors, every element of this home exudes timeless luxury and comfort. Located close to top-rated schools, trails, golf courses, and all amenities. This is a rare opportunity to own a masterpiece in Auroras finest enclave. (id:53661)
Property Details
|
MLS® Number
|
N12243467 |
|
Property Type
|
Single Family |
|
Community Name
|
Rural Aurora |
|
Amenities Near By
|
Park |
|
Features
|
Ravine |
|
Parking Space Total
|
4 |
|
View Type
|
View |
Building
|
Bathroom Total
|
4 |
|
Bedrooms Above Ground
|
5 |
|
Bedrooms Total
|
5 |
|
Age
|
0 To 5 Years |
|
Amenities
|
Fireplace(s) |
|
Appliances
|
Garage Door Opener Remote(s), Dishwasher, Dryer, Stove, Washer, Window Coverings, Refrigerator |
|
Basement Features
|
Walk Out |
|
Basement Type
|
N/a |
|
Construction Style Attachment
|
Detached |
|
Cooling Type
|
Central Air Conditioning |
|
Exterior Finish
|
Brick, Stone |
|
Fireplace Present
|
Yes |
|
Flooring Type
|
Hardwood |
|
Foundation Type
|
Concrete |
|
Half Bath Total
|
1 |
|
Heating Fuel
|
Natural Gas |
|
Heating Type
|
Forced Air |
|
Stories Total
|
2 |
|
Size Interior
|
3,000 - 3,500 Ft2 |
|
Type
|
House |
|
Utility Water
|
Municipal Water |
Parking
Land
|
Acreage
|
No |
|
Fence Type
|
Fenced Yard |
|
Land Amenities
|
Park |
|
Sewer
|
Sanitary Sewer |
|
Size Depth
|
106 Ft |
|
Size Frontage
|
40 Ft ,1 In |
|
Size Irregular
|
40.1 X 106 Ft |
|
Size Total Text
|
40.1 X 106 Ft |
Rooms
| Level |
Type |
Length |
Width |
Dimensions |
|
Second Level |
Primary Bedroom |
4.6 m |
4.69 m |
4.6 m x 4.69 m |
|
Second Level |
Bedroom 2 |
4.08 m |
3.17 m |
4.08 m x 3.17 m |
|
Second Level |
Bedroom 3 |
2.99 m |
3.05 m |
2.99 m x 3.05 m |
|
Second Level |
Bedroom 4 |
3.72 m |
3.6 m |
3.72 m x 3.6 m |
|
Main Level |
Great Room |
3.69 m |
4.6 m |
3.69 m x 4.6 m |
|
Main Level |
Kitchen |
2.74 m |
4.6 m |
2.74 m x 4.6 m |
|
Main Level |
Eating Area |
3.17 m |
4.63 m |
3.17 m x 4.63 m |
|
Main Level |
Dining Room |
5.24 m |
5.79 m |
5.24 m x 5.79 m |
|
Main Level |
Living Room |
17.2 m |
19 m |
17.2 m x 19 m |
|
Main Level |
Office |
3.75 m |
2.87 m |
3.75 m x 2.87 m |
https://www.realtor.ca/real-estate/28516995/234-sikura-circle-aurora-rural-aurora

