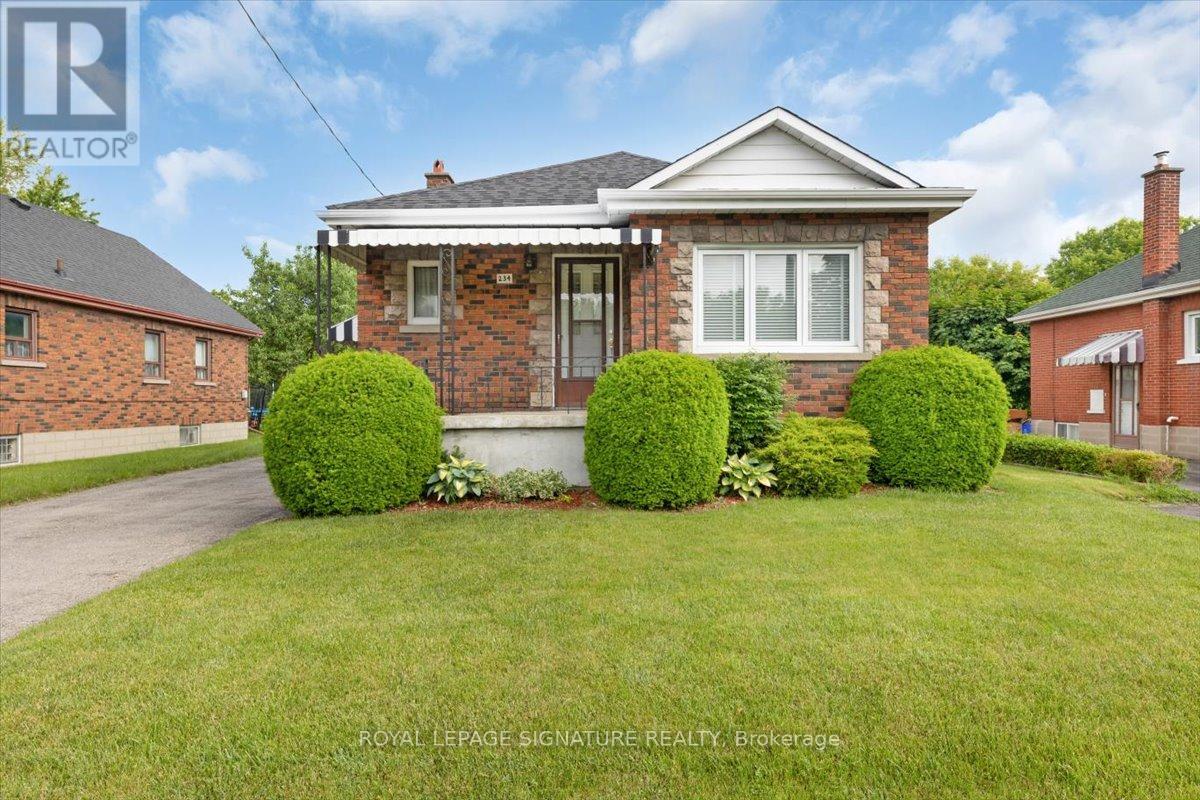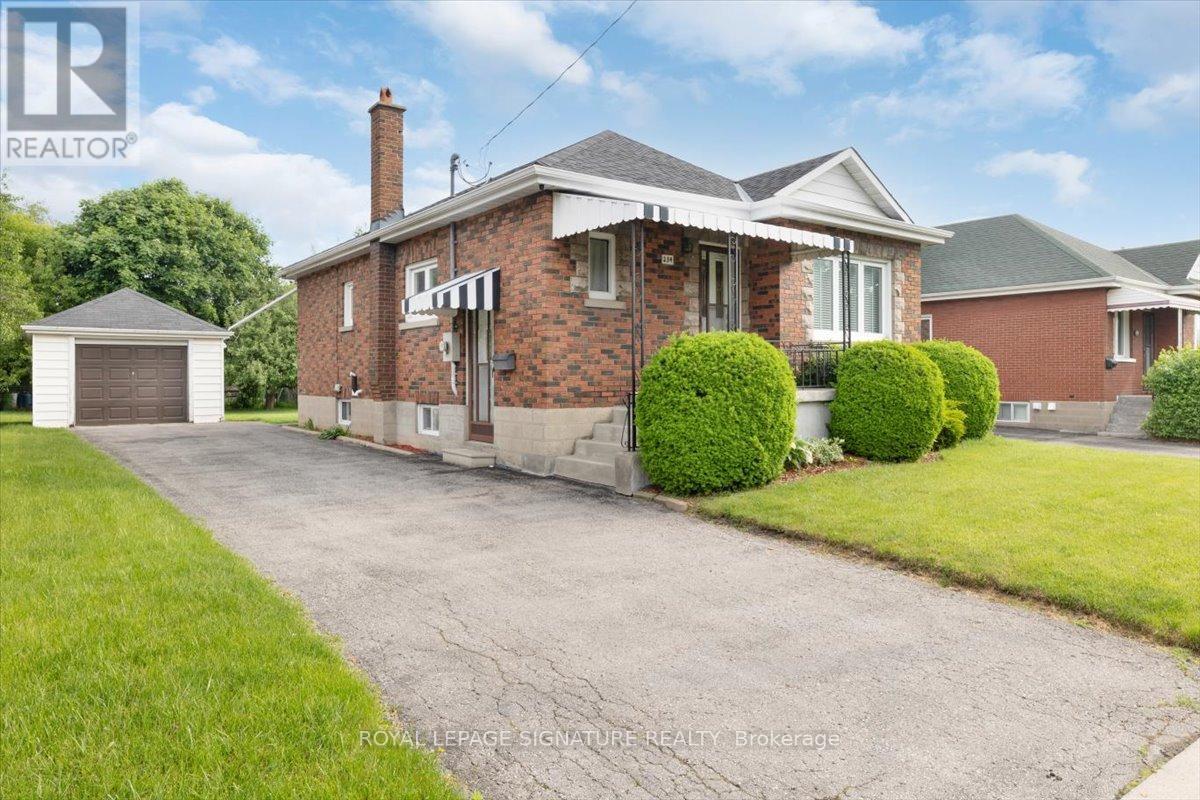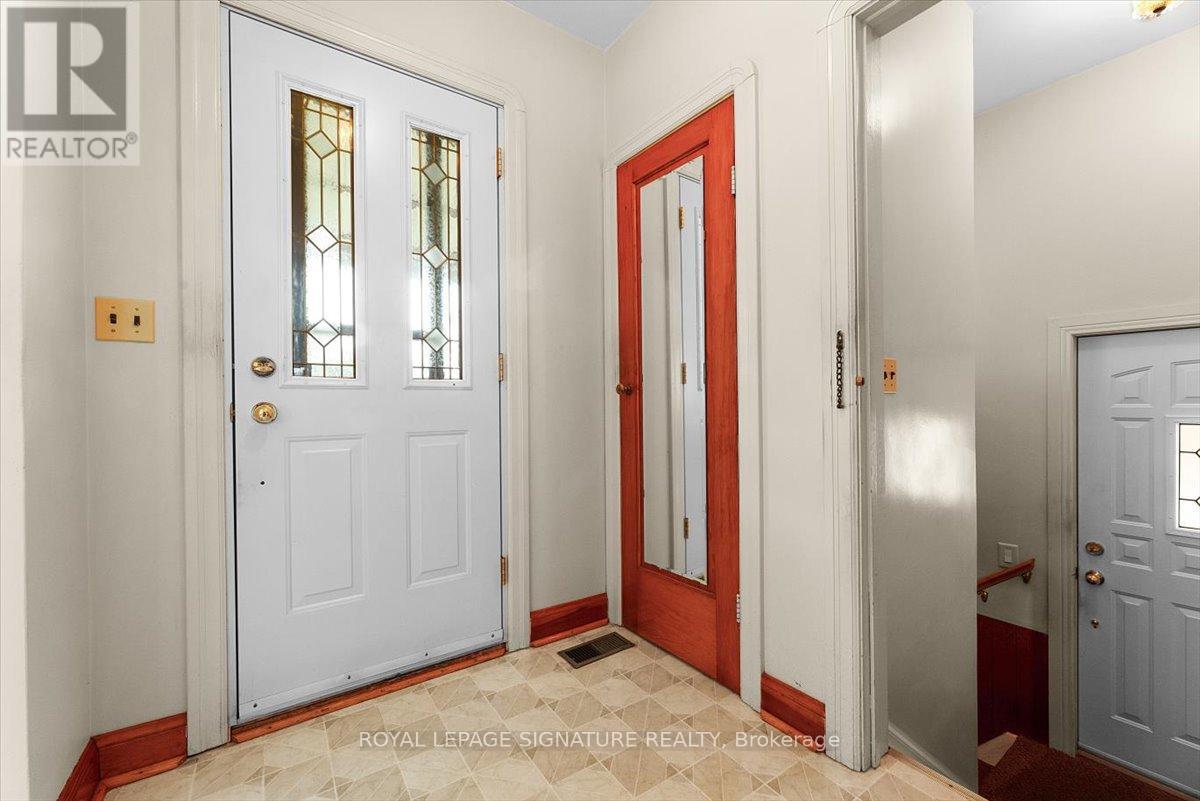3 Bedroom
2 Bathroom
700 - 1,100 ft2
Bungalow
Central Air Conditioning
Forced Air
$685,000
Great opportunity for an end-user or a renovator a charming, well-maintained home nestled on a quiet, tree-lined street in a family-friendly neighbourhood. Pride of ownership. Either move in and enjoy the home as is or renovate to suit. This spacious property offers a functional layout with comfortable living and dining areas, well-appointed bedrooms, and plenty of natural light throughout. Situated on a mature lot, its perfect for families, professionals, or first-time buyers looking for both comfort and value. Enjoy the convenience of nearby schools, parks, shopping, and easy access to transit. This home offers an incredible opportunity to settle into one of Oshawas most welcoming communities. (id:53661)
Property Details
|
MLS® Number
|
E12216391 |
|
Property Type
|
Single Family |
|
Neigbourhood
|
Central |
|
Community Name
|
Central |
|
Parking Space Total
|
4 |
Building
|
Bathroom Total
|
2 |
|
Bedrooms Above Ground
|
2 |
|
Bedrooms Below Ground
|
1 |
|
Bedrooms Total
|
3 |
|
Age
|
51 To 99 Years |
|
Appliances
|
Dryer, Oven, Stove, Washer, Refrigerator |
|
Architectural Style
|
Bungalow |
|
Basement Development
|
Finished |
|
Basement Features
|
Separate Entrance |
|
Basement Type
|
N/a (finished) |
|
Construction Style Attachment
|
Detached |
|
Cooling Type
|
Central Air Conditioning |
|
Exterior Finish
|
Brick |
|
Half Bath Total
|
1 |
|
Heating Fuel
|
Natural Gas |
|
Heating Type
|
Forced Air |
|
Stories Total
|
1 |
|
Size Interior
|
700 - 1,100 Ft2 |
|
Type
|
House |
|
Utility Water
|
Municipal Water |
Parking
Land
|
Acreage
|
No |
|
Sewer
|
Sanitary Sewer |
|
Size Depth
|
137 Ft ,4 In |
|
Size Frontage
|
50 Ft |
|
Size Irregular
|
50 X 137.4 Ft |
|
Size Total Text
|
50 X 137.4 Ft |
Rooms
| Level |
Type |
Length |
Width |
Dimensions |
|
Basement |
Bathroom |
1.41 m |
2.39 m |
1.41 m x 2.39 m |
|
Basement |
Family Room |
3.71 m |
7.99 m |
3.71 m x 7.99 m |
|
Basement |
Laundry Room |
|
|
Measurements not available |
|
Main Level |
Kitchen |
3.54 m |
3.25 m |
3.54 m x 3.25 m |
|
Main Level |
Living Room |
3.41 m |
3.87 m |
3.41 m x 3.87 m |
|
Main Level |
Dining Room |
3.39 m |
2.34 m |
3.39 m x 2.34 m |
|
Main Level |
Bedroom |
2.86 m |
4.07 m |
2.86 m x 4.07 m |
|
Main Level |
Bedroom 2 |
3.11 m |
2.5 m |
3.11 m x 2.5 m |
|
Main Level |
Bathroom |
2.16 m |
2.08 m |
2.16 m x 2.08 m |
https://www.realtor.ca/real-estate/28486503/234-etna-avenue-oshawa-central-central






















