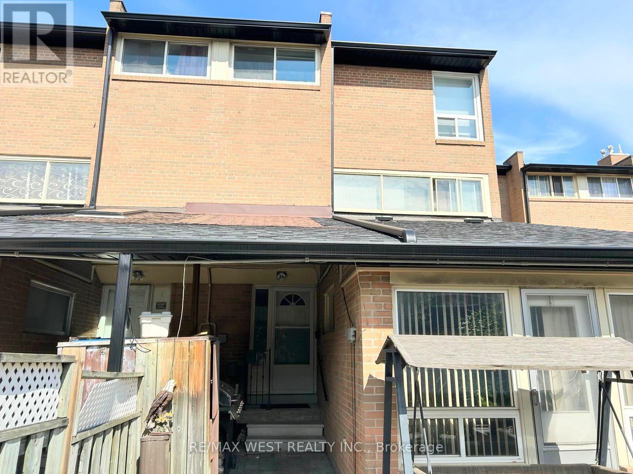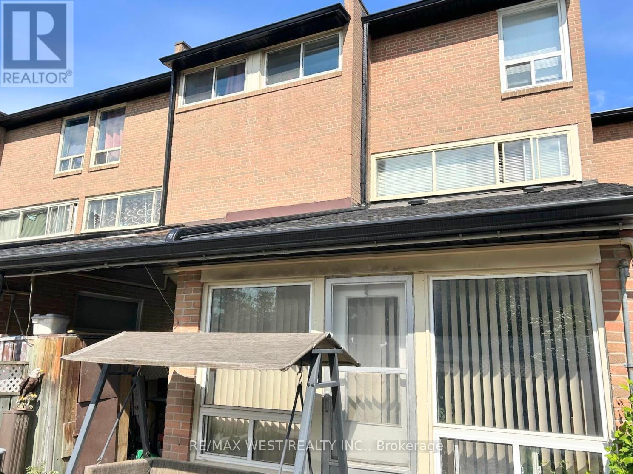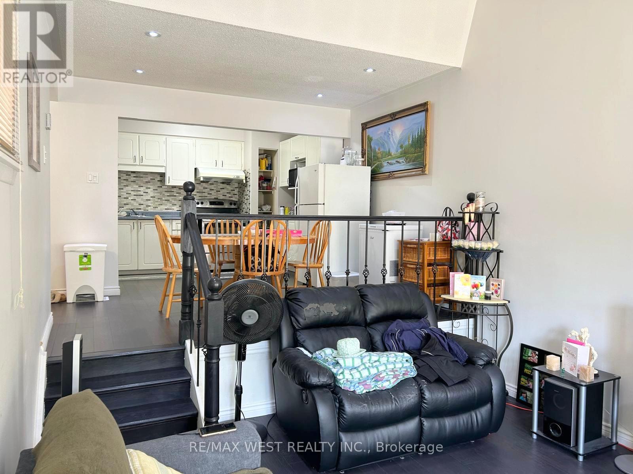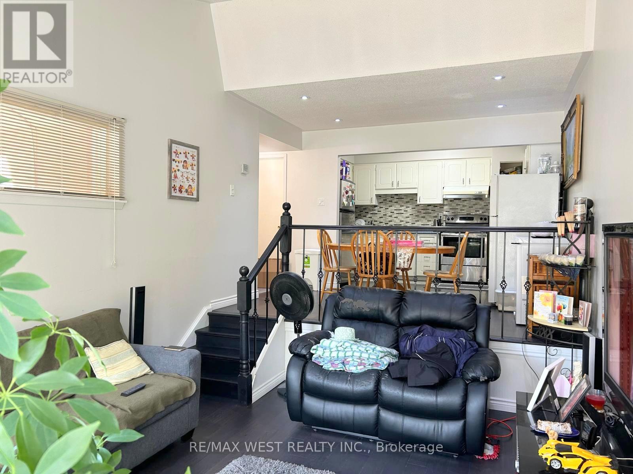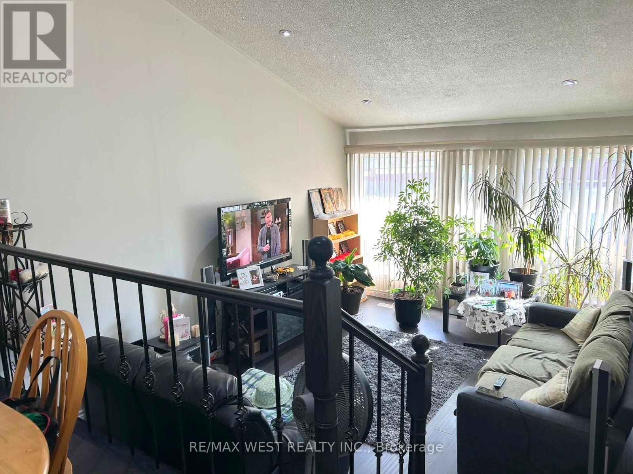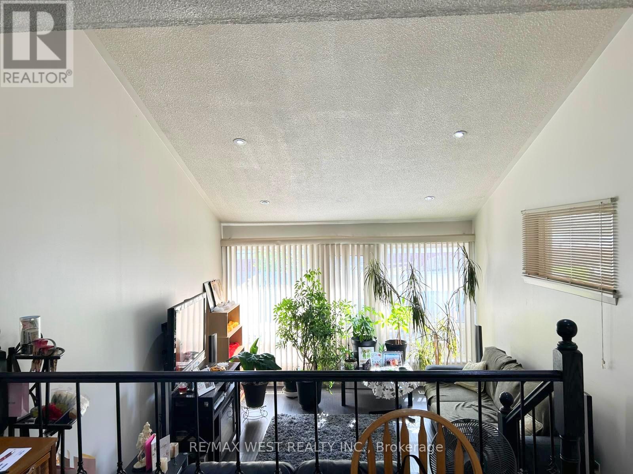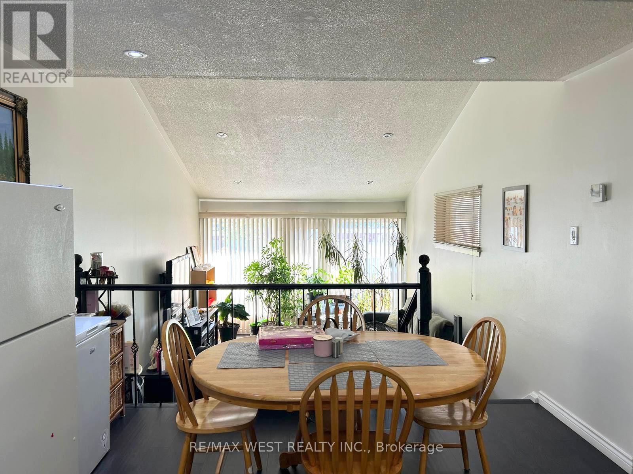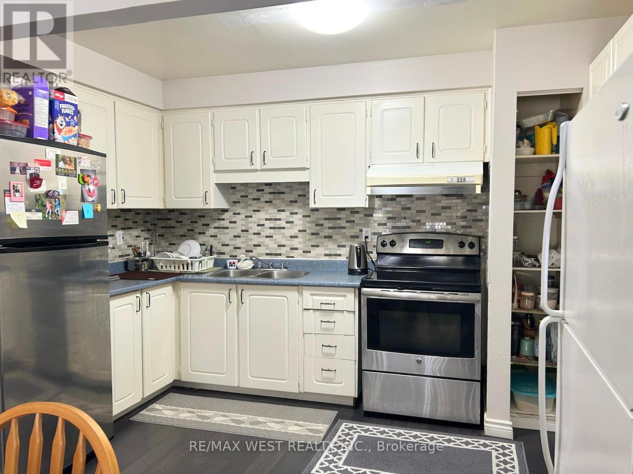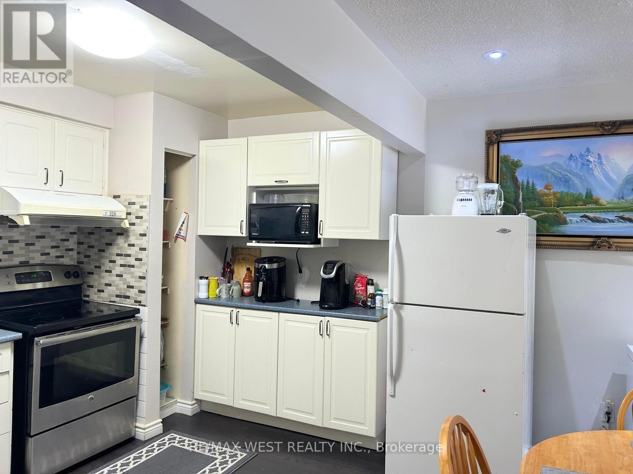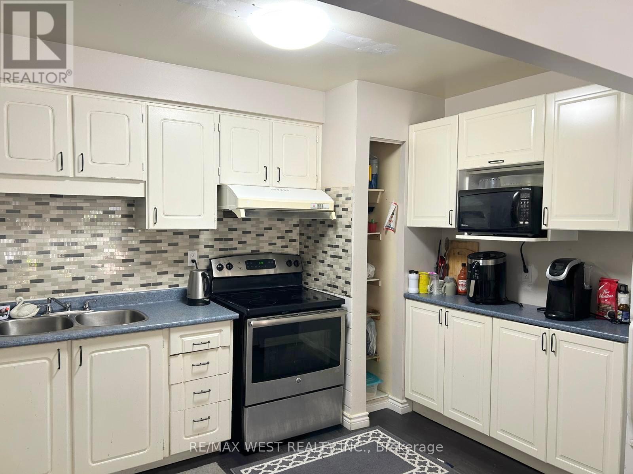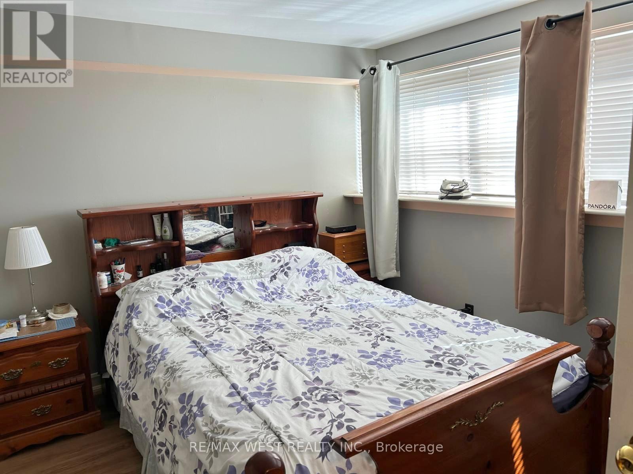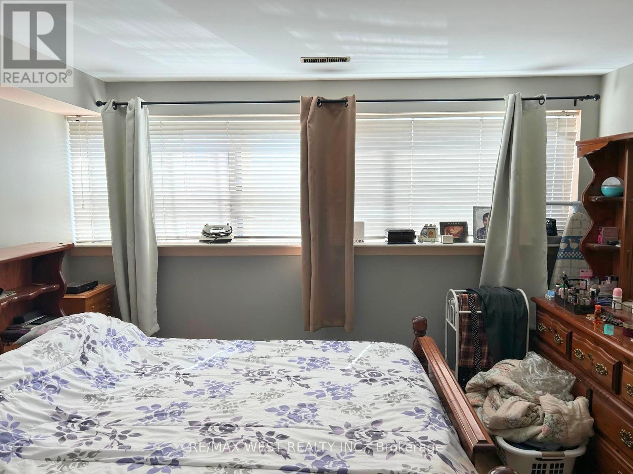234 - 260 John Garland Boulevard Toronto, Ontario M9V 1N8
$569,900Maintenance, Common Area Maintenance, Insurance, Parking
$505 Monthly
Maintenance, Common Area Maintenance, Insurance, Parking
$505 MonthlySpacious five - level Townhouse with a private front yard. Features include modern hardwood floors, ceramics & LED pot lights. Enjoy a sunken living room, open concept kitchen + dining + 3 lovely bedrooms. This home is within a short walk to all schools, Etobicoke General Hospital + Humber College. This home is clean + well kept. (id:53661)
Property Details
| MLS® Number | W12398525 |
| Property Type | Single Family |
| Neigbourhood | Etobicoke |
| Community Name | West Humber-Clairville |
| Amenities Near By | Hospital, Public Transit, Schools |
| Community Features | Pet Restrictions, Community Centre |
| Equipment Type | Water Heater |
| Parking Space Total | 1 |
| Rental Equipment Type | Water Heater |
| Structure | Playground, Patio(s), Porch |
Building
| Bathroom Total | 2 |
| Bedrooms Above Ground | 3 |
| Bedrooms Total | 3 |
| Amenities | Visitor Parking |
| Appliances | Dryer, Stove, Washer, Refrigerator |
| Basement Development | Finished |
| Basement Type | N/a (finished) |
| Cooling Type | Central Air Conditioning |
| Exterior Finish | Brick |
| Fire Protection | Smoke Detectors |
| Flooring Type | Hardwood, Laminate |
| Foundation Type | Concrete |
| Heating Fuel | Natural Gas |
| Heating Type | Forced Air |
| Stories Total | 3 |
| Size Interior | 1,200 - 1,399 Ft2 |
| Type | Row / Townhouse |
Parking
| No Garage |
Land
| Acreage | No |
| Fence Type | Fenced Yard |
| Land Amenities | Hospital, Public Transit, Schools |
Rooms
| Level | Type | Length | Width | Dimensions |
|---|---|---|---|---|
| Second Level | Primary Bedroom | 3.15 m | 3.9 m | 3.15 m x 3.9 m |
| Third Level | Bedroom 2 | 2.6 m | 3.1 m | 2.6 m x 3.1 m |
| Third Level | Bedroom 3 | 3.8 m | 2.6 m | 3.8 m x 2.6 m |
| Basement | Recreational, Games Room | 4.3 m | 3.3 m | 4.3 m x 3.3 m |
| Ground Level | Living Room | 4.4 m | 3.6 m | 4.4 m x 3.6 m |
| Ground Level | Dining Room | 3.6 m | 2.5 m | 3.6 m x 2.5 m |
| Ground Level | Kitchen | 3.8 m | 2.6 m | 3.8 m x 2.6 m |

